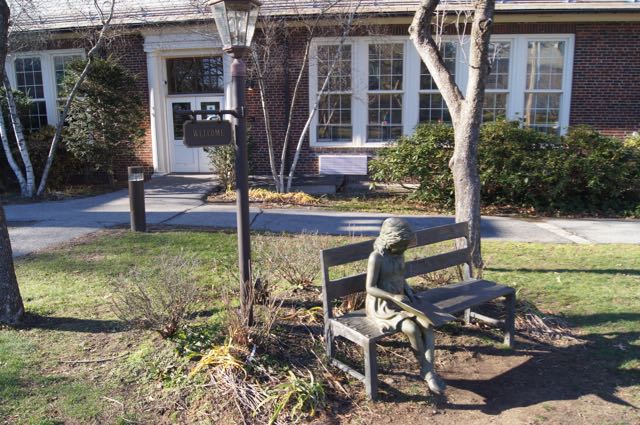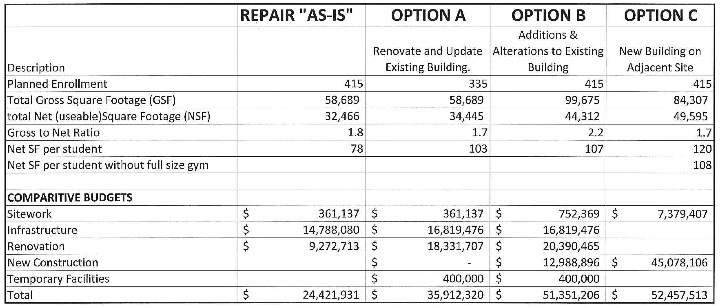Greenacres Building Committee Weighs Options for the School
- Wednesday, 02 December 2015 18:17
- Last Updated: Thursday, 03 December 2015 08:28
- Published: Wednesday, 02 December 2015 18:17
- Joanne Wallenstein
- Hits: 6919
 A limited amount of information on the proceedings of the Greenacres Building Committee is now available online on the Scarsdale Schools website. The committee of district representatives is charged with evaluating the facts about the current school, weighing the options and making a recommendation on updating the current Greenacres School or building a new on across the street. The issue grew very contentious last spring, when a group of Greenacres residents who are concerned about the loss of open space at the Greenacres field organized, gathered signatures for a petition to save the field and asked residents to post lawn signs on their properties. They also pressed the Greenacres Neighborhood Association to advocate on their behalf by assigning representatives to the building committee who opposed building a new school on the field. The neighborhood association did not take a position and assigned representatives who were charged with listening to the proceedings and forming their own views on what would be best.
A limited amount of information on the proceedings of the Greenacres Building Committee is now available online on the Scarsdale Schools website. The committee of district representatives is charged with evaluating the facts about the current school, weighing the options and making a recommendation on updating the current Greenacres School or building a new on across the street. The issue grew very contentious last spring, when a group of Greenacres residents who are concerned about the loss of open space at the Greenacres field organized, gathered signatures for a petition to save the field and asked residents to post lawn signs on their properties. They also pressed the Greenacres Neighborhood Association to advocate on their behalf by assigning representatives to the building committee who opposed building a new school on the field. The neighborhood association did not take a position and assigned representatives who were charged with listening to the proceedings and forming their own views on what would be best.
After much discussion about the composition of the committee, the group met once in October and twice in November in closed meetings to review options for Greenacres and work toward making a recommendation for the future of the school, which celebrates its centennial this year.
Here is a list of those who are serving on the committee:
Board of Education members: Scott Silberfein, Lee Maude
Administrators: Stuart Mattey, John Trenholm
Consultants: Architects Russ Davidson and Erik Wilson, Village Planner Liz Marrinan
Greenacres Faculty Members: Principal Sharon Hill, Teachers Karen Guardino, , Shoshana Cooper, Joan Farella, Paul Berger, Learning Specialist Joan Iorio and Librarian Carole Phillips.
Greenacres Neighborhood Association Representatives: Bob Steves, Lynne Clark
PTA Representatives: Paul Hong, Xue Su, Jon Singer, Christa Mruz
Member at Large: Amy Nadasdi
Meetings on the subject last year resulted in three options that the group is now considering, along with another described below. According to the posted meeting notes, here is what was discussed:
Option A involves renovating the interior space in the existing school. The current classrooms are small, do not meet state requirement and are not adaptable for flexible learning. Changes would be made to enlarge classrooms to meet state standards. This would result in fewer classrooms and a need to reduce the population of the school through redistricting. Davidson reports that the school has been well maintained which extended the useful life of the building. According to engineers, the high water table underneath the school generates humidity. If the existing building were to be renovated, it would be necessary to drill monitor wells in the foundation. Greenacres has greater moisture issues than any other building in the district. The original cost estimate for this option is $35.9 million. (see the chart below for details)
Option B calls for a 21,000 square foot expansion of the school along Putnam Road. This would add classroom space but also eliminate the parking lot on Huntington Avenue. Variances from the state would be needed to expand the school on its existing footprint. The cost estimate for option B is $51.3 million which includes $400,000 for temporary facilities.
Option C is for a new two-story school across the street from the existing site. According to new information from architect Russ Davidson, the new two-story school would be designed on a slab which would mean that it would be lower than the sightlines of most of the surrounding homes. Responding to concerns about the loss of open space, at the November 5 meeting Davidson said, "that Option C – the new school – will include a full size soccer field behind the new building and a playing field and parking lot in place of the old school. Total open space would be reduced but there would be additional parking.
At the November 5 meeting, Assistant Superintendent Stuart Mattey presented information about the proposed gym in Option C. The architects had proposed a large gym for the new school to meet the needs of the district as a whole where there is not enough gym space. However Mattey said that the size of the gym could be reduced, which should save about $2.5 million off the cost of the original Option C. The estimate for a new school was originally $52.5 million, and with this $2.5 million reduction it brings the cost for a new school slightly below the cost of renovating the existing one.

Also at the November 5 meeting, teachers expressed concerns about crossing the street to take the children outside to play. Since Huntington Avenue now separates the school from the playground and fields, kids need to be escorted across the street - and if they have to go to the bathroom- they have to be supervised to return to the school, resulting in staffing problems. Architects said that this safety issue would be addressed in option C where the fields and playground are directly outside the school.
The minutes from the November 5th meeting say that the architects have provided another option, B1, which is for a 2-story addition to the existing building in front of the present gym along Huntington Avenue. It would add six state of the art classrooms which could be built while classes goes on in the existing rooms. When the new classrooms are complete, students could move into them while the existing classes are reconfigured and brought up to standards. This would not eliminate the parking area – as done in the original Option B extension along Putnam Road. The cost would be $5 million less than the original Option B, or about $46 million, but the district would again need a variance from the state.
In preparation for the November 17 meeting, Mattey and Davidson asked the group to evaluate these options in light of the following list of criteria:
- Construction cost
- Building condition evaluation
- Educational adequacy
- Operational issues (i.e. lifecycle costs)
- Future expansion capabilities
- Aesthetic considerations
- Historical and community significance
- Safety and security
- Accessibility
- Sustainability
- Disruption
- Fields
- Parking
- Viability for successful vote
The group met again on November 17 and those meeting notes will be posted after they are approved by the committee at their next meeting. What's your view on the proceedings and the new option? Comment below.






