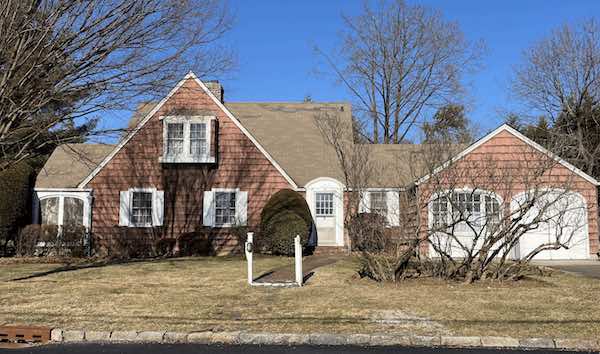Architectural Historian Recommends Preservation of Colonial Revival Home
- Tuesday, 03 June 2025 10:15
- Last Updated: Tuesday, 03 June 2025 10:37
- Published: Tuesday, 03 June 2025 10:15
- Joanne Wallenstein
- Hits: 2210
 Sometimes a house does not need to be large or grand to save it from demolition. Homes that meet the criteria for preservation under Scarsdale’s Historic Preservation Code do not have to be manses or stately Tudors. They can be modest but still qualify for preservation.
Sometimes a house does not need to be large or grand to save it from demolition. Homes that meet the criteria for preservation under Scarsdale’s Historic Preservation Code do not have to be manses or stately Tudors. They can be modest but still qualify for preservation.
One such home in question is a modest Colonial Revival built in the 1930’s in the Heathcote Crest area of Scarsdale at the corner of Graham and Lawrence Roads. Though you might not notice it when you drive by, an analysis of the home and it’s provenance reveals that it exemplifies a broad pattern of Scarsdale history, was designed by a known architect and possesses “high artistic value.”
After an application was filed by Westchester Modular Homes LLC to demolish the home – and presumably replace it with a modular home -- the Scarsdale Committee for Historic Preservation asked Architectural Historian Andrew Dolkart for his assessment.
In an opinion filed this month, Dolkart did some research and concluded that a permit to demolish the home should be denied.
Why?
Dolkart found that the house was designed by architect L.S. Beardsley and built in 1930 by the Westchester County Small Estate Corporation in a new development called Heathcote Crest. Dolkart says, “The Heathcote Crest development was part of the significant movement that changed the character of Scarsdale from a rural area into one of the prime suburbs of New York City,” and says, “this transformation of Scarsdale is, indeed, the most significant issue in the broad pattern of Scarsdale’s history.”
The house was a part of “a new movement in residential building called the “small estates” idea. The objective was to build houses in the best neighborhoods where real estate values would be maintained; to design building, “regardless of price,” that would have “beauty, individuality and utility,” and that “every material from cellar to roof, inside and out, must be a product of known excellence.”
About the design of the home, Dolkart notes it is a “Colonial Revival,” with irregular shingles designed to look as if they have been handcut. He notes that the rear of the house is “marked by a double gable in the manner of several seventeenth-century New England houses, such as the Whipple House in Ipswich, Mass.”
As the house has undergone only minor changes he believes it could be easily repaired.
Dolkart concludes that the home meets two and possible three criteria for preservation:
-It represents a broad pattern of Village history.
-It was designed by a talented and innovative architect
-It is a distinctive example of a small-scale Colonial Revival design that has high artistic value.
He therefore recommends that the Committee for Historic Preservation deny the application to demolish 53 Graham Road, saying “The neighborhood would be seriously compromised if it were lost."
See his opinion and photos here:
The application to demolish the home was adjourned from the May 2025 meeting but is on the agenda for consideration at the June 17 meeting of the Committee for Historic Preservation at 7 pm at Scarsdale Village Hall.






