Ambitious Development Proposals for Popham Road and Christie Place Promise to Breathe New Life into Village Center
- Thursday, 10 October 2019 09:16
- Last Updated: Saturday, 12 October 2019 09:16
- Published: Thursday, 10 October 2019 09:16
- Laura Halligan
- Hits: 6757
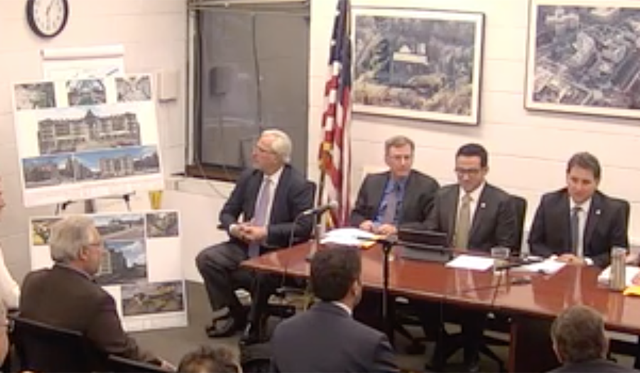 Hmmm. New retail space, additional residential units, increased foot traffic, and more parking in the village center? Sounds great… When?
Hmmm. New retail space, additional residential units, increased foot traffic, and more parking in the village center? Sounds great… When?
On Monday, Rush Wilson and Tony Berreira from the Scarsdale Improvement Corporation, along with representatives from their legal and architectural firms, presented new development proposals for the corporation’s properties, 30 Popham Road and 1 Spencer Place.
Both projects involve adding residential units above expanded retail space, along with additional parking, but would require zoning changes. Wilson, president of Scarsdale Improvement Corp, a major landholder in Scarsdale, began the session by acknowledging one of the most significant challenges faced in revitalizing the village center: “We look forward to enhancing the commercial district, beginning right now with an opportunity to address the parking, which as we all know has been a major problem since the automobile was invented.”
Wilson’s lawyers and architects then began the presentation by offering an overview of the Popham Road plan, which, if 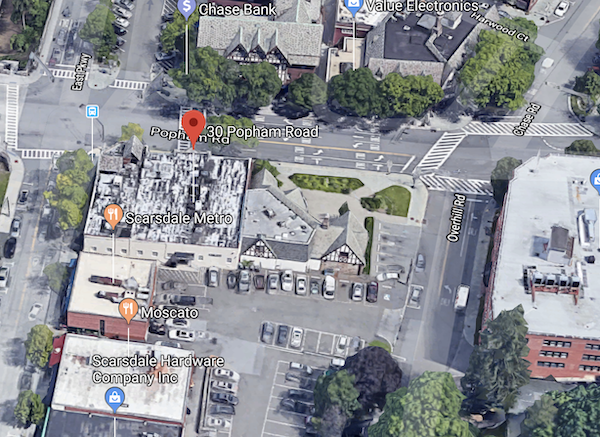 Popham Roadapproved, would be executed first. In short, the group plans to:
Popham Roadapproved, would be executed first. In short, the group plans to:
• Add parking over the existing parking lot without expanding the lot’s current footprint. The new space would feature three levels – one underground, one at ground level and one above – and will be self-loaded, as opposed to valet, which currently is utilized.
• Add an elevator bank that would connect the parking levels to entrances/exits at Popham Road, Overhill Road, and Scarsdale Avenue.
• Add 15 condominium units over the existing building located at the corner of Popham and Scarsdale Avenues, which will feature about 8,000 square feet of retail space. The structure will rise to a height similar to the building on the other side of Popham Road.
• Include a rooftop entertainment space for residents’ use, as well as a basement health club for use by the general public.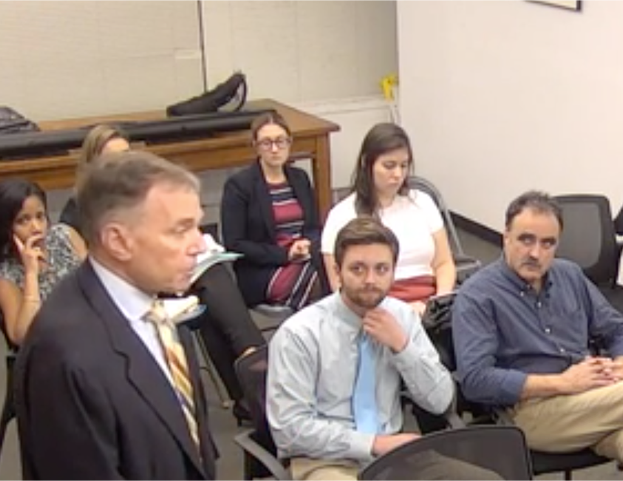 Rush Wilson of Scarsdale Improvement Corp.
Rush Wilson of Scarsdale Improvement Corp.
In addition, the existing floor level of the building will remain largely the same, save for the new elevator bank. And, to minimize disruption, the developers expect to build a truss system to support construction so that existing businesses can remain in operation.
The new parking facility is expected to offer 135 parking spaces, an increase from the current 60. It will not be open to the public; instead, access will be limited to local patrons who rent parking space from Scarsdale Improvement Corp. (e.g., village business owners and their employees). In turn, the larger facility will move current and new tenants out of street spaces, freeing them for use by visitors to downtown.
The Spencer Place proposal, perhaps, will provide more obvious benefits for the public, and include:
• A walk-through, open air mall running from Spencer to Christie Place, which will feature retail and restaurant space, and room for seating., and allow for easy pedestrian travel between the two streets. (Currently, to avoid walking around the block, many people cut through the post office alley, which is private property).
• A new one-way loading area for trucks in the space previously occupied by Lange’s, that would divert oversized vehicles from Scarsdale Avenue and improve traffic flow in the village center.
• 48 condominium units, featuring balcony spaces, over approximately 33,000 square feet of retail space.
• Solar panels on the rooftop, along with a health club, pool, and entertainment area for building residents.
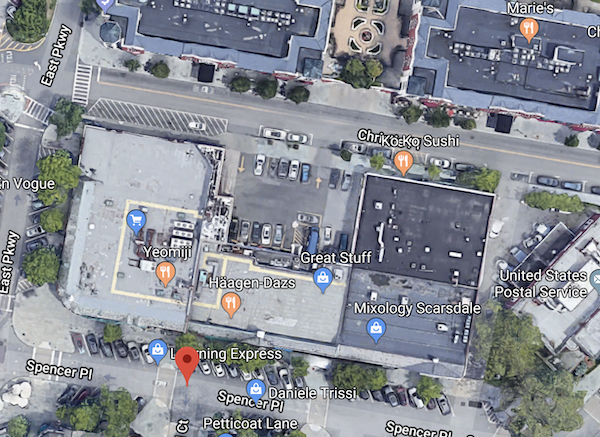 Spencer PlaceThe plan also includes eventually moving DeCicco Food Market out of its current and newly renovated space down near the new loading area, to allow for renovation/expansion of the space at the corner of East Parkway and Christie Place. The owners of DeCicco are aware of the concept and are pleased, and entertaining the idea of renting additional space in the expanded building to house a restaurant.
Spencer PlaceThe plan also includes eventually moving DeCicco Food Market out of its current and newly renovated space down near the new loading area, to allow for renovation/expansion of the space at the corner of East Parkway and Christie Place. The owners of DeCicco are aware of the concept and are pleased, and entertaining the idea of renting additional space in the expanded building to house a restaurant.
Now, Here’s the Catch…
The Popham Road property currently lies within a zone that limits buildings to two stories and a smaller floor area ratio (FAR) than the proposed development (VCO 0.8). However, the new construction would easily fit into the requirements of a neighboring village center zone (VCO 2.0) near Harcourt. Because of this, the developers are hopeful the existing VCO 2.0 can be extended to accommodate the current proposal with regard to building height and FAR.
In contrast, the Spencer Place plan requires a greater ask. The property is located in the VCR 0.8 Zone, which does not allow for either the height or bulk of the new construction. In fact, the development does not fit into any of Scarsdale’s current zoning districts. As a result, Scarsdale Improvement Corp. is asking for the creation of a new district – VCR 3.0 -- to allow for a higher FAR and taller building height of four stories (VCR 0.8 allows for just one story).
While the change will be significant for that particular location, it is important to note that the proposed building height is comparable to the heights of buildings constructed to the northeast and southwest of the property location, although the this proposed building would be slightly higher. Further, with regard to density, the architect noted that some neighboring buildings have similar or larger FARs than what is planned for Spencer Place, albeit they were constructed long ago, and are “nonconforming and grandfathered.” The next step is for the trustees to continue their review of the proposals and advise on next steps.
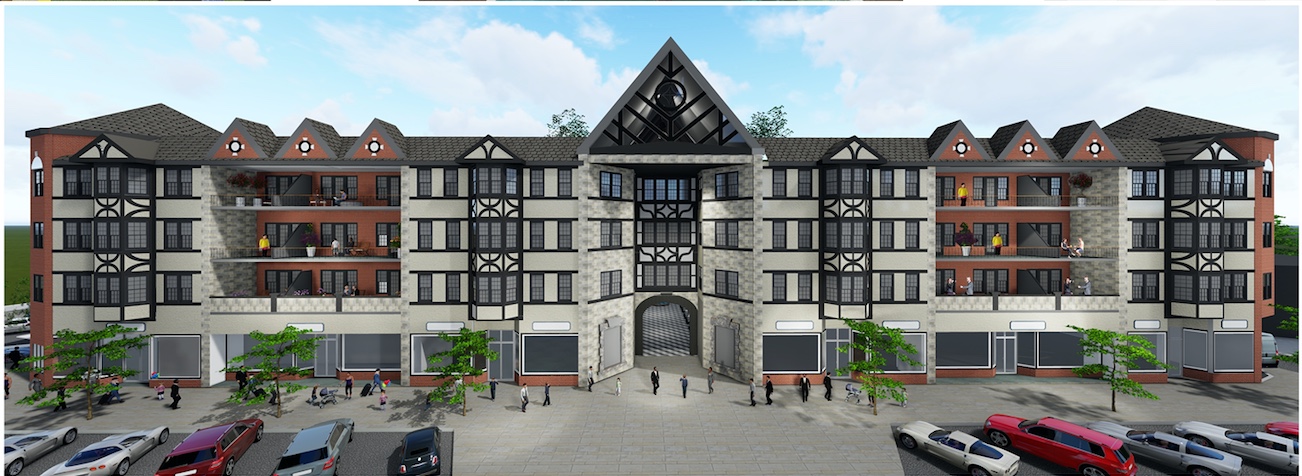 Rendering of proposed development on Spencer Place from architect Leonard Brandes
Rendering of proposed development on Spencer Place from architect Leonard Brandes
What About Now?
After the presentation, Trustee Lena Crandall asked Wilson about existing retail vacancies in his buildings and what could he offer to help alleviate residents’ concerns about the vitality of the village center. He said, “We are working on that to ensure that we get something that the village wants. rather than something that wants to be there. For instance, the former Lange’s is in demand by everybody, (but) we want food back in there; we want a restaurant back in there. We are on the verge of signing as lease, as we speak. It’s taken a long time, but it is not unusual at all (to) look for the proper tenant.”
Mayor Marc Samwick then asked Wilson if he could share any specific steps his group is taking to find tenants/fill vacancies. He responded, “What we’re doing is the likes of what we’ve never done before. We’re abating a lot of rent -- a lot more than we’ve ever did before -- and we’re picking up a lot more of the tax bill than we ever did. That’s the retail business at this stage, as you’re well aware.” He continued, ”We’ve been accused from day one and continue to be accused of ‘It’s too expensive; the rent’s too high. ‘ That is not the case when you compare us to other, like communities.“
It then was noted that the proposed new residential units would bring more people downtown and greater support for surrounding retailers. As one of Wilson’s architects stated, “We want this town to be alive. I don’t want it to close up at 6:00 anymore; I’d like to see things stay open until 10:00 or 11:00. I don’t think there’s a reason we can’t do that.”






