End of Summer Sales
- Details
- Written by: Sharon Higgins
- Category: Real Estate
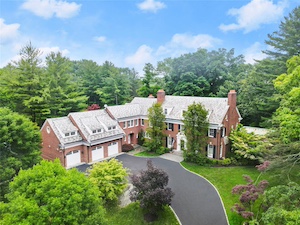 This past week brought a modest but still telling round of home sales in Scarsdale and Edgemont, reinforcing a pattern of steady demand amid limited inventory. Five homes changed hands in the past seven days, a number that is healthy given the season transition from summer to fall starting this past Monday, September 22nd, the autumn equinox. Although, this week’s closings don’t reveal a dramatic shift, they affirm that, even in the waning days of summer, demand holds firm. The fall market is on track to bring its own momentum, especially for homes that check the boxes of location, condition and value. Check out these five homes along with this week’s featured listings below
This past week brought a modest but still telling round of home sales in Scarsdale and Edgemont, reinforcing a pattern of steady demand amid limited inventory. Five homes changed hands in the past seven days, a number that is healthy given the season transition from summer to fall starting this past Monday, September 22nd, the autumn equinox. Although, this week’s closings don’t reveal a dramatic shift, they affirm that, even in the waning days of summer, demand holds firm. The fall market is on track to bring its own momentum, especially for homes that check the boxes of location, condition and value. Check out these five homes along with this week’s featured listings below
Sales:
57 Old Orchard Lane — A Private Oasis in the Heart of Fox Meadow. Nestled in the prestigious Fox Meadow neighborhood of Scarsdale, this extraordinary estate is the perfect blend of timeless elegance and modern luxury. Originally built in 1923 and meticulously updated by its current owners, this grand residence offers over 2 acres of stunning, park-like grounds—your very own private retreat just moments from the village. The beautifully landscaped property features a resort-style pool with waterfall, hot tub, and a charming cabana complete with powder room and changing area. A tennis court, built-in Lynx gas grill, and a fully renovated guest house elevate the outdoor experience, making it ideal for both relaxation and entertaining. Inside the main house, a magnificent entry foyer sets the tone for the home’s refined interior. With 8 spacious bedrooms, a media room, two home offices, a generous gym area, four fireplaces, and a library, there is ample space for every lifestyle need. An elevator services all four floors, seamlessly blending historic charm with modern convenience. The newly renovated guest house includes 2 bedrooms, 2 bathrooms, a cozy living room, and a kitchenette—perfect for hosting long-term guests. Located on a quiet private road, this one-of-a-kind estate offers the ultimate in privacy, prestige, and proximity. This is more than a home—it’s a legacy property, ready to be cherished for generations.
Sale Price: $6,000,000
Real Estate Taxes: $163,040
Assessment Value: $5,923,500
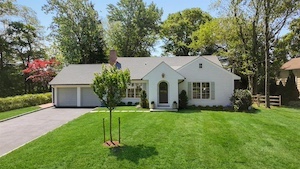 23 Crossway This re-imagined Cape Cod home has been fully rebuilt by boutique real estate development firm, Peltrie Place. It boasts 6 bedrooms, 5.5 bathrooms on .28 newly landscaped acre. A masterclass in thoughtful design and modern luxury. Every inch is new and carefully curated, with all new electrical, plumbing and HVAC. A sophistication and warmth that flows for everyday living and entertaining. The exterior is newly landscaped with beautiful plantings. The exterior features a new roof, oversized shutters, Marvin windows, custom arched wood front door, and Thermal bluestone walkway and patio. Step inside to a charming foyer, open large formal dining room, Chef's kitchen with large island, Italian porcelain countertops and floating shelves, custom cabinetry and pantry, sliding door to bluestone patio that flows into a fabulous large Family room with oversized window, built-in cabinetry, new gas fireplace and easy access to to mudroom, powder room and garage. Primary suite on the first floor with spa bathroom, walk-in closet plus two additional bedrooms and full bathroom. The second floor has a large bedroom en-suite with a walk in closet, two additional bedrooms with a hall bathroom and laundry. The lower level is a large recreation room with additional storage, full bathroom and access to outside. European white oak wide-plank floors throughout. This home is WOW! Do not miss this opportunity to fall in love with 23 Crossway, a home that exudes warmth, charm and attention to detail.
23 Crossway This re-imagined Cape Cod home has been fully rebuilt by boutique real estate development firm, Peltrie Place. It boasts 6 bedrooms, 5.5 bathrooms on .28 newly landscaped acre. A masterclass in thoughtful design and modern luxury. Every inch is new and carefully curated, with all new electrical, plumbing and HVAC. A sophistication and warmth that flows for everyday living and entertaining. The exterior is newly landscaped with beautiful plantings. The exterior features a new roof, oversized shutters, Marvin windows, custom arched wood front door, and Thermal bluestone walkway and patio. Step inside to a charming foyer, open large formal dining room, Chef's kitchen with large island, Italian porcelain countertops and floating shelves, custom cabinetry and pantry, sliding door to bluestone patio that flows into a fabulous large Family room with oversized window, built-in cabinetry, new gas fireplace and easy access to to mudroom, powder room and garage. Primary suite on the first floor with spa bathroom, walk-in closet plus two additional bedrooms and full bathroom. The second floor has a large bedroom en-suite with a walk in closet, two additional bedrooms with a hall bathroom and laundry. The lower level is a large recreation room with additional storage, full bathroom and access to outside. European white oak wide-plank floors throughout. This home is WOW! Do not miss this opportunity to fall in love with 23 Crossway, a home that exudes warmth, charm and attention to detail.
Sale Price: $2,925,000
Real Estate Taxes: $27,639
Assessment Value: $1,000,000
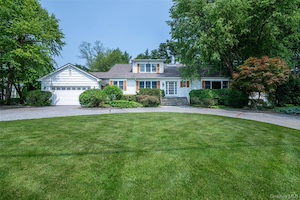 25 Old Lyme Road Welcome to this bright and spacious home featuring a marble entry hall , formal dining room and living room. Perfect for entertaining, the home offers a seamless flow from the family room with a gas fireplace and French doors; to a glass enclosed sunroom to the backyard patio and an in-ground salt water pool/spa. The large eat-in chef's kitchen with stainless steel appliances is ideal for culinary enthusiasts and social gatherings. The laundry room and garage are conveniently located on the first floor with a mud room and a service entrance. Upstairs, the primary bedroom offers beautiful built-ins, a luxurious full bath with a double vanity, and a walk-in closet. Two bedrooms share a Jack-and-Jill full bath, plus three additional bedrooms and a full hall bath. The lower level features a versatile gym or bedroom with a full bath, a family room with wooden cabinetry and a wet bar, an office and direct access to the backyard patio and pool/spa. The partially finished 837 square foot basement includes a full bath, 3 storage rooms, mechanical room, with a convenient walk-out feature. The home is located on a half acre of park like property with a fully fenced in yard. This home offers plentiful storage, a generator, an irrigation system, a salt water in-ground pool/spa, a circular driveway and a 2-car garage. It provides convenience and a wonderful lifestyle.
25 Old Lyme Road Welcome to this bright and spacious home featuring a marble entry hall , formal dining room and living room. Perfect for entertaining, the home offers a seamless flow from the family room with a gas fireplace and French doors; to a glass enclosed sunroom to the backyard patio and an in-ground salt water pool/spa. The large eat-in chef's kitchen with stainless steel appliances is ideal for culinary enthusiasts and social gatherings. The laundry room and garage are conveniently located on the first floor with a mud room and a service entrance. Upstairs, the primary bedroom offers beautiful built-ins, a luxurious full bath with a double vanity, and a walk-in closet. Two bedrooms share a Jack-and-Jill full bath, plus three additional bedrooms and a full hall bath. The lower level features a versatile gym or bedroom with a full bath, a family room with wooden cabinetry and a wet bar, an office and direct access to the backyard patio and pool/spa. The partially finished 837 square foot basement includes a full bath, 3 storage rooms, mechanical room, with a convenient walk-out feature. The home is located on a half acre of park like property with a fully fenced in yard. This home offers plentiful storage, a generator, an irrigation system, a salt water in-ground pool/spa, a circular driveway and a 2-car garage. It provides convenience and a wonderful lifestyle.
Sale Price: $2,400,000
Real Estate Taxes: $38,695
Assessment Value: $1,400,000
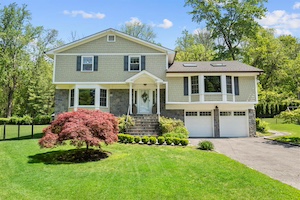 12 Cherry Lane Discover this incredible property where elegance meets comfort. This recently renovated home is situated in the highly desirable Scarsdale neighborhood within the prestigious Edgemont School District, poised on a 0.58-acre lot in a cul-de-sac! The house is full of charm and character, featuring beautifully designed large living spaces with high ceilings, a main-level grand guest room, an inbuilt sound system throughout the interior and exterior of the home, and an expansive backyard with a two-level deck and a grand in-ground pool with a privacy fence—making this house a perfect place for entertaining. This 4-bedroom, 4-bath home offers a marble-floored foyer on the main level leading to a spacious family room with access to the deck overlooking the pool and patio, a guest room, and a full bath. A few steps lead to a large, bright living room with a beautiful street view from a large window, a formal dining room, and a spectacular kitchen with skylights. The upper level features a primary bedroom with an en-suite bath, two additional bedrooms, a hall bath, and laundry. The lower level is a finished walkout basement with a full bathroom. This home is larger than it appears and is filled with natural light thanks to numerous skylights, spacious rooms, and multiple living and entertaining spaces. Recent updates include utilities, stonework, driveway, patios, windows, an oversized garage, and central vacuuming. This exquisite residence offers many additional amenities, including hardwood floors, crown molding throughout, new LED recessed lighting, central air conditioning, an in-ground pool, and a patio-all within a professionally designed and maintained landscape with a sprinkler system throughout the lawn and plant beds.
12 Cherry Lane Discover this incredible property where elegance meets comfort. This recently renovated home is situated in the highly desirable Scarsdale neighborhood within the prestigious Edgemont School District, poised on a 0.58-acre lot in a cul-de-sac! The house is full of charm and character, featuring beautifully designed large living spaces with high ceilings, a main-level grand guest room, an inbuilt sound system throughout the interior and exterior of the home, and an expansive backyard with a two-level deck and a grand in-ground pool with a privacy fence—making this house a perfect place for entertaining. This 4-bedroom, 4-bath home offers a marble-floored foyer on the main level leading to a spacious family room with access to the deck overlooking the pool and patio, a guest room, and a full bath. A few steps lead to a large, bright living room with a beautiful street view from a large window, a formal dining room, and a spectacular kitchen with skylights. The upper level features a primary bedroom with an en-suite bath, two additional bedrooms, a hall bath, and laundry. The lower level is a finished walkout basement with a full bathroom. This home is larger than it appears and is filled with natural light thanks to numerous skylights, spacious rooms, and multiple living and entertaining spaces. Recent updates include utilities, stonework, driveway, patios, windows, an oversized garage, and central vacuuming. This exquisite residence offers many additional amenities, including hardwood floors, crown molding throughout, new LED recessed lighting, central air conditioning, an in-ground pool, and a patio-all within a professionally designed and maintained landscape with a sprinkler system throughout the lawn and plant beds.
Sale Price: $1,725,000
Real Estate Taxes: $44,330
Assessment Value: $1,332,400
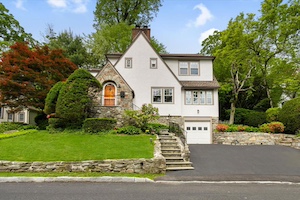 67 Walbrooke Road Welcome to this ready to move-in Tudor nestled in the heart of the sought-after Edgemont school district. This residence offers the perfect blend of charm, warmth and contemporary upgrades. The elegant living room with a wood burning fireplace opens to a light filled family room, perfect for everyday living and entertaining. A formal dining room flows into an updated eat-in kitchen with Caesarstone quartz countertops, stainless steel appliances and plentiful cabinetry. Adjacent is a bedroom/office and a full bathroom. Upstairs you'll find a spacious primary bedroom suite with an upgraded bathroom and two additional bedrooms, one of them a suite with a separate study and bedroom area with cathedral ceiling, and an upgraded hall bath. Enjoy the level, beautiful landscaped back yard and private patio, offering a peaceful retreat. The walk-up attic offers various expansion possibilities. A wide driveway accommodates two vehicles, complemented by a heated attached one-car garage. Recent upgrades include freshly painted interior, refinished hardwood floors throughout the first floor, new carpet and blinds in the primary bedroom, and many more. This home offers the best of all worlds, an easy commute and a vibrant community in a prime location.
67 Walbrooke Road Welcome to this ready to move-in Tudor nestled in the heart of the sought-after Edgemont school district. This residence offers the perfect blend of charm, warmth and contemporary upgrades. The elegant living room with a wood burning fireplace opens to a light filled family room, perfect for everyday living and entertaining. A formal dining room flows into an updated eat-in kitchen with Caesarstone quartz countertops, stainless steel appliances and plentiful cabinetry. Adjacent is a bedroom/office and a full bathroom. Upstairs you'll find a spacious primary bedroom suite with an upgraded bathroom and two additional bedrooms, one of them a suite with a separate study and bedroom area with cathedral ceiling, and an upgraded hall bath. Enjoy the level, beautiful landscaped back yard and private patio, offering a peaceful retreat. The walk-up attic offers various expansion possibilities. A wide driveway accommodates two vehicles, complemented by a heated attached one-car garage. Recent upgrades include freshly painted interior, refinished hardwood floors throughout the first floor, new carpet and blinds in the primary bedroom, and many more. This home offers the best of all worlds, an easy commute and a vibrant community in a prime location.
Sale Price: $1,325,000
Real Estate Taxes: $25,585
Assessment Value: $874,400
Featured Listings:

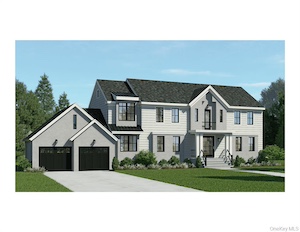
14 Kolbert Drive Presenting a captivating gem of newer construction, this handcrafted Custom Center Hall Colonial epitomizes the heart of luxury living discreetly situated on a private and tranquil tree lined street in the heart of Murdock Woods - very secluded yet only a short drive to downtown Scarsdale Village and train. Meticulous attention to detail is evident throughout this custom-built home boasting over 6,000 square feet of living space encompassing six oversized bedrooms, five full bathrooms, all ensuite, are absolutely exquisite. The first-floor open floor plan is meticulously designed featuring a modern concept and has the perfect flow for entertaining family and friends, the most incredible gourmet chef's kitchen , enormous center island with quartzite counter tops including Wolf and Sub-Zero appliances, Cove dishwasher, an under counter wine refrigerator, stunning custom cabinets and quartzite countertops, a formal dining room, and an expansive living room that exudes simple elegance with a stunning wood burning fireplace that make for cozy winter evenings - the perfect place to end your day. There is a fabulous first-floor guest suite, with an en-suite full bath that offers private accommodations, a home office complemented by a thoughtfully designed mudroom and laundry room very conveniently located! The second level is anchored by a luxurious primary suite with the most luxurious custom built-in closet, a spa-like bath featuring marble floors, a free-standing Victoria Albert soaking tub, steam shower, and enclosed water closet. three additional bedrooms with en-suite bathrooms complete the second floor. The fully finished lower level is an entertainer’s paradise, featuring XO refrigeration, a custom wine cellar, an expansive recreation room as well as a full gym area. This home is equipped with cutting-edge smart home features, including a stand-by generator, Lutron controlled lighting, an IPA wood deck, Marvin windows and is wired for Sonos sound throughout. Thoughtfully designed for luxurious living, 14 Kolbert represents a rare opportunity to own an exceptional property in one of Scarsdale's most sought-after neighborhoods. Close to the Weinberg Nature Center, Scarsdale public pool complex, Boulder Brook riding stables, tennis and golf all within a short 32 minute commute to Grand Central terminal- don't miss this incredible opportunity to call this home!
Click Here For More Information:
Listing Price: $3,995,000

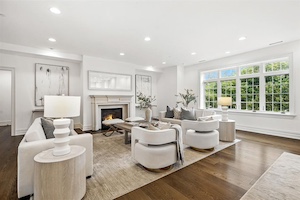
2 Weaver Street Unit #9 Enjoy luxury living in this gorgeous three-bed, three-and-a-half bath Condo in Scarsdale’s premier building. With over 3000 square feet, this home boasts an open floor plan with high-end finishes. The foyer leads to the custom kitchen, with Thermador appliances and large island, living room with gas fireplace, and dining room. The primary suite features a spa-like bath with free standing tub, huge WICs by California Closets and French doors to the private terrace. A 2nd oversized bedroom includes an en-suite bath. A 3rd bedroom with en-suite bath, powder room and laundry room complete this stunning unit. Additional features include hardwood floors, pre-wiring for in-wall speakers, two assigned indoor parking spaces, and a storage room. The building offers amenities such as a fitness center, EV car charging, and doorman. Located at Five Corners, The Heathcote combines boutique luxury with easy access to Scarsdale’s best shopping and dining. Photos are of model unit.
Click Here For More Information:
Listing Price: $2,695,000
Low Inventory, Strong Demand Define Scarsdale and Edgemont Market
- Details
- Written by: Sharon Higgins
- Category: Real Estate
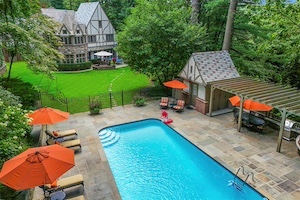 The week of September 11-17 saw 10 Scarsdale and Edgemont homes change hands across a range of price points. While the number of sales was moderate, the transactions reflected both steady interest in entry- and mid-level homes as well as continued strength in the luxury segment, where large, well-located properties remain in high demand. The week’s activity indicates two defining features of the current market: low inventory and resilient pricing. Even with fewer listings available, buyers remain motivated, particularly for move-in ready homes and those situated near top schools. Looking ahead, the fall market will hinge on two factors: whether more sellers list their homes to meet buyer demand, and how mortgage rate cuts play out in the coming months. If rates ease as expected, buyer purchasing power could increase — potentially driving more competition at a time when inventory remains tight. Check out the 10 Scarsdale/Edgemont homes that sold this week and the 2 featured listings below.
The week of September 11-17 saw 10 Scarsdale and Edgemont homes change hands across a range of price points. While the number of sales was moderate, the transactions reflected both steady interest in entry- and mid-level homes as well as continued strength in the luxury segment, where large, well-located properties remain in high demand. The week’s activity indicates two defining features of the current market: low inventory and resilient pricing. Even with fewer listings available, buyers remain motivated, particularly for move-in ready homes and those situated near top schools. Looking ahead, the fall market will hinge on two factors: whether more sellers list their homes to meet buyer demand, and how mortgage rate cuts play out in the coming months. If rates ease as expected, buyer purchasing power could increase — potentially driving more competition at a time when inventory remains tight. Check out the 10 Scarsdale/Edgemont homes that sold this week and the 2 featured listings below.
Sales:
3 Murray Hill Road Immerse yourself in the splendor of this exquisite Murray Hill Tudor, a 1924 architectural jewel that has been thoughtfully expanded and meticulously renovated, enhancing its original allure while infusing modern luxury. The home's generously scaled rooms set the stage for gracious living and sophisticated entertaining. Dramatic details, including leaded windows, sweep through each level casting an aura of timeless elegance. The luxurious primary suite is a masterpiece featuring a tray ceiling, dual custom walk-in closets, a lavish bath, and an octagonal office with custom built-ins rivaling any corporate suite, ensuring a serene work-from-home environment. Beyond the primary retreat, the home boasts five additional bedrooms and seven baths, providing ample space for family and guests alike. The stunning living room with fireplace, a welcoming family room, the eat-in kitchen, breakfast room, and formal dining room all cater to easy living. The billiards room, complete with a wet bar and dual TVs, and the lower-level recreation room with a fireplace and state-of-the-art gym, provide endless leisure opportunities. The home's charm is further enhanced by a screened-in porch and a sun-drenched second-floor sun porch. The property impresses with its meticulously crafted facade, the stately stone walls that surround the grounds, a bluestone patio, and an expansive yard ideal for outdoor dining and recreation. Step into the pinnacle of outdoor luxury with the newly renovated, heated gunite pool featuring a diving board, set within a beautifully landscaped and securely fenced area. This secluded outdoor haven is complete with a cabana that includes a half bath, an outdoor shower, a kitchenette, a TV, and a dining area, promising endless entertainment and enjoyment for all. Taxes have been successfully grieved starting 2026.
Sale Price: $4,500,000
Real Estate Taxes: $111,473
Assessment Value: $4,050,000
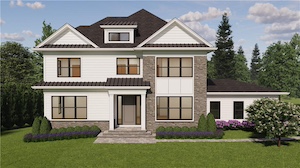 36 Farragut Road Outstanding luxury new construction home set on a charming cul-de-sac in enviable proximity to the best of Scarsdale! This chic residence with handsome exterior stonework has been flawlessly designed by premier Scarsdale builder with the greatest craftsmanship and attention to detail. High ceilings, magnificent millwork, and light-filled spaces combine for the perfect layout for modern living. Fabulous formal living room and formal dining room with adjoining butler’s pantry leading to a magnificent great room including an eat-in chef’s kitchen outfitted with highest-end appliances and a stunning family room with fireplace overlooking the oversized deck and flat, private backyard, ideal for seamless indoor-outdoor entertaining and relaxation. Upstairs boasts 5 bedrooms including a glorious primary suite with tray ceiling and wonderfully appointed en suite spa bath. The spacious finished lower level includes 2 play areas, an exercise room, full bedroom, and full bathroom. The backyard oasis begs to entertain while maintaining a tranquil and private atmosphere with mature landscaping surrounding the paver patio with outdoor fireplace and deck. The ultimate in suburban living! Room for a pool.
36 Farragut Road Outstanding luxury new construction home set on a charming cul-de-sac in enviable proximity to the best of Scarsdale! This chic residence with handsome exterior stonework has been flawlessly designed by premier Scarsdale builder with the greatest craftsmanship and attention to detail. High ceilings, magnificent millwork, and light-filled spaces combine for the perfect layout for modern living. Fabulous formal living room and formal dining room with adjoining butler’s pantry leading to a magnificent great room including an eat-in chef’s kitchen outfitted with highest-end appliances and a stunning family room with fireplace overlooking the oversized deck and flat, private backyard, ideal for seamless indoor-outdoor entertaining and relaxation. Upstairs boasts 5 bedrooms including a glorious primary suite with tray ceiling and wonderfully appointed en suite spa bath. The spacious finished lower level includes 2 play areas, an exercise room, full bedroom, and full bathroom. The backyard oasis begs to entertain while maintaining a tranquil and private atmosphere with mature landscaping surrounding the paver patio with outdoor fireplace and deck. The ultimate in suburban living! Room for a pool.
Sale Price: $4,287,500
Real Estate Taxes: $11,619
Assessment Value: $420,370
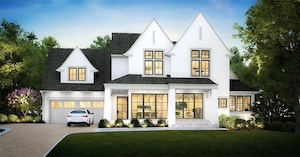 69 Greendale Road Be the first to live in this brand new architectural masterpiece that incorporates classic Tudor colonial style features with updated elements like large floor to ceiling windows, high ceilings and a focus on functionality and contemporary design that will always hold its value. Located in the prestigious Grange estate area of Greenacres, this brand new elegant home is being built by one of Scarsdale's finest local developers. Nearly 7000 square feet of ideal living features 10 foot ceilings, a foyer flanked by gracious dining room and library and a light filled stair tower that leads to the expansive family room that opens into the custom kitchen and breakfast area overlooking the backyard and patio. The gourmet chef kitchen is complete with a large island, high end appliances and custom cabinetry and walk in pantry. There is a first floor en suite bedroom and mudroom with built in cubbies that leads to 2 car garage with EV charging station. Head upstairs to the second level with 4 en suite bedrooms with cathedral ceilings, custom bathrooms and second floor laundry room. The lower level is a true oasis with a recreation room, gym area, bedroom and full bathroom. This home includes state of the art energy efficient heating, ventilation and air conditioning systems, spray foam insulation, natural gas, and smart home intelligence. There is still time for some customization of this spectacular home that will be ready in time to enjoy the private professionally landscaped backyard and al fresco dining on the patio.
69 Greendale Road Be the first to live in this brand new architectural masterpiece that incorporates classic Tudor colonial style features with updated elements like large floor to ceiling windows, high ceilings and a focus on functionality and contemporary design that will always hold its value. Located in the prestigious Grange estate area of Greenacres, this brand new elegant home is being built by one of Scarsdale's finest local developers. Nearly 7000 square feet of ideal living features 10 foot ceilings, a foyer flanked by gracious dining room and library and a light filled stair tower that leads to the expansive family room that opens into the custom kitchen and breakfast area overlooking the backyard and patio. The gourmet chef kitchen is complete with a large island, high end appliances and custom cabinetry and walk in pantry. There is a first floor en suite bedroom and mudroom with built in cubbies that leads to 2 car garage with EV charging station. Head upstairs to the second level with 4 en suite bedrooms with cathedral ceilings, custom bathrooms and second floor laundry room. The lower level is a true oasis with a recreation room, gym area, bedroom and full bathroom. This home includes state of the art energy efficient heating, ventilation and air conditioning systems, spray foam insulation, natural gas, and smart home intelligence. There is still time for some customization of this spectacular home that will be ready in time to enjoy the private professionally landscaped backyard and al fresco dining on the patio.
Sale Price: $4,250,000
Real Estate Taxes: $26,148
Assessment Value: $950,000
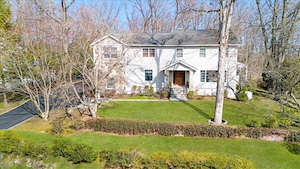 15 Kolbert Drive Nestled on a pristine half-acre directly bordering Winged Foot Country Club and on a tranquil dead-end street, this exceptional modern colonial is a private sanctuary featuring 6 bedrooms and 5.5 baths. Set back from the street and bordered by woods behind, you will appreciate the quiet calm of the home – yet it is also perfect for entertaining in all seasons! The heart of the home is its spectacular eat-in chef's kitchen anchored by an expansive 10-foot center island with a new stone countertop. Designed for seamless cooking and entertaining, it features top-tier appliances, including a Wolf 6-burner gas stove, a double oven range with a convenient pot filler, dual Miele dishwashers, and an oversized Sub-Zero refrigerator paired with a separate Sub-Zero freezer. An additional Wolf wall oven, a warming drawer, dual sinks, and a built-in microwave complete this space. A newly renovated screened-in porch off the kitchen is perfect for al fresco dining. An open concept flow, the kitchen adjoins a generously sized family room with wood-burning fireplace, a bar area with a wine fridge, and French doors that lead to a slate patio and a large level backyard with potential room for a pool. The main floor also features an entry foyer, formal dining room, music room/office, mudroom, and powder room. A few steps up reveal an oversized living room with a vaulted ceiling featuring a seating area with a wood-burning fireplace and a versatile billiards/recreation space. The adjacent home office is the envy of any executive, complete with mahogany built-ins, double doors for privacy, picture windows overlooking the backyard. The second floor presents five bedrooms, highlighted by a private luxurious primary suite, where floor-to-ceiling windows flood the space with natural light. The 11-ft. cathedral ceiling, built-ins cabinets and dual walk-in closets enhance the grandeur. There is also a spa-like updated ensuite bath with dual separate vanities, radiant-heated floors, a separate rain shower, a separate WC, and a soaking tub. The four additional spacious bedrooms all feature custom closets, with two offering renovated ensuite baths and one bonus walk-in closet. A hall bath and a spacious laundry room with ample storage complete this level. Additional storage solutions include the attic space with a cedar closet. The finished walk-out lower level features a seating/play area with sliding glass doors to the patio, a private bedroom with ensuite bath perfect for an au pair, and a light-filled gym. This home has many additional features, including a whole-house generator, a wired sound system, an alarm system, and an electric pet fence. This house is a must see!
15 Kolbert Drive Nestled on a pristine half-acre directly bordering Winged Foot Country Club and on a tranquil dead-end street, this exceptional modern colonial is a private sanctuary featuring 6 bedrooms and 5.5 baths. Set back from the street and bordered by woods behind, you will appreciate the quiet calm of the home – yet it is also perfect for entertaining in all seasons! The heart of the home is its spectacular eat-in chef's kitchen anchored by an expansive 10-foot center island with a new stone countertop. Designed for seamless cooking and entertaining, it features top-tier appliances, including a Wolf 6-burner gas stove, a double oven range with a convenient pot filler, dual Miele dishwashers, and an oversized Sub-Zero refrigerator paired with a separate Sub-Zero freezer. An additional Wolf wall oven, a warming drawer, dual sinks, and a built-in microwave complete this space. A newly renovated screened-in porch off the kitchen is perfect for al fresco dining. An open concept flow, the kitchen adjoins a generously sized family room with wood-burning fireplace, a bar area with a wine fridge, and French doors that lead to a slate patio and a large level backyard with potential room for a pool. The main floor also features an entry foyer, formal dining room, music room/office, mudroom, and powder room. A few steps up reveal an oversized living room with a vaulted ceiling featuring a seating area with a wood-burning fireplace and a versatile billiards/recreation space. The adjacent home office is the envy of any executive, complete with mahogany built-ins, double doors for privacy, picture windows overlooking the backyard. The second floor presents five bedrooms, highlighted by a private luxurious primary suite, where floor-to-ceiling windows flood the space with natural light. The 11-ft. cathedral ceiling, built-ins cabinets and dual walk-in closets enhance the grandeur. There is also a spa-like updated ensuite bath with dual separate vanities, radiant-heated floors, a separate rain shower, a separate WC, and a soaking tub. The four additional spacious bedrooms all feature custom closets, with two offering renovated ensuite baths and one bonus walk-in closet. A hall bath and a spacious laundry room with ample storage complete this level. Additional storage solutions include the attic space with a cedar closet. The finished walk-out lower level features a seating/play area with sliding glass doors to the patio, a private bedroom with ensuite bath perfect for an au pair, and a light-filled gym. This home has many additional features, including a whole-house generator, a wired sound system, an alarm system, and an electric pet fence. This house is a must see!
Sale Price: $3,600,000
Real Estate Taxes: $54,177
Assessment Value: $2,522,000
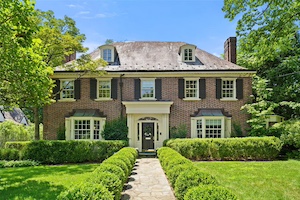 14 Chesterfield Road Location, location, location! This beautifully maintained red brick Colonial is nestled in the heart of the highly sought-after Fox Meadow neighborhood—just moments from the train station, top-rated schools, and the Fox Meadow tennis and paddle courts. Owned by an interior designer, the home is filled with thoughtful details and timeless finishes throughout. A striking Farrow & Ball wallpaper in the entryway sets the tone, making a memorable first impression as you step inside. The main level offers a seamless flow for everyday living and entertaining, featuring a gourmet kitchen with high-end appliances, custom cabinetry, granite countertops, and a generous quartz center island. French doors open to a private backyard oasis with mature landscaping and a 12' x 25' pool, perfect for summer gatherings. Additional first floor highlights include a formal dining room, spacious living room with wood burning fireplace, a vaulted ceiling family room, and a stylish home office. A convenient mudroom and powder room complete the main floor. Upstairs, the serene primary suite includes two closets, a cozy reading nook, and a Carrara marble ensuite bath. Two additional bedrooms and a full bath complete the second floor, while the third level offers two more bedrooms and another full bath - ideal for guests or additional office space. The finished lower level adds even more versatility with a home theater, craft and homework area, and an additional full bathroom. Outdoor living is equally well-considered, with a generous terrace for year-round dining and a large, level backyard offering plenty of room to play. A two-car attached garage completes this move-in ready gem, designed for both comfort and style.
14 Chesterfield Road Location, location, location! This beautifully maintained red brick Colonial is nestled in the heart of the highly sought-after Fox Meadow neighborhood—just moments from the train station, top-rated schools, and the Fox Meadow tennis and paddle courts. Owned by an interior designer, the home is filled with thoughtful details and timeless finishes throughout. A striking Farrow & Ball wallpaper in the entryway sets the tone, making a memorable first impression as you step inside. The main level offers a seamless flow for everyday living and entertaining, featuring a gourmet kitchen with high-end appliances, custom cabinetry, granite countertops, and a generous quartz center island. French doors open to a private backyard oasis with mature landscaping and a 12' x 25' pool, perfect for summer gatherings. Additional first floor highlights include a formal dining room, spacious living room with wood burning fireplace, a vaulted ceiling family room, and a stylish home office. A convenient mudroom and powder room complete the main floor. Upstairs, the serene primary suite includes two closets, a cozy reading nook, and a Carrara marble ensuite bath. Two additional bedrooms and a full bath complete the second floor, while the third level offers two more bedrooms and another full bath - ideal for guests or additional office space. The finished lower level adds even more versatility with a home theater, craft and homework area, and an additional full bathroom. Outdoor living is equally well-considered, with a generous terrace for year-round dining and a large, level backyard offering plenty of room to play. A two-car attached garage completes this move-in ready gem, designed for both comfort and style.
Sale Price: $3,260,000
Real Estate Taxes: $46,653
Assessment Value: $1,695,000
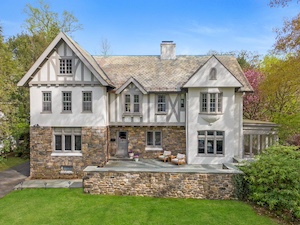 68 Greenacres Avenue A stunning bluestone terrace with a stacked stone knee wall sets the tone for this stately residence which boasts gleaming hardwood floors and 9-foot ceilings. The charming foyer with a coat closet and powder room leads to the gracious formal dining room, perfect for hosting memorable gatherings, a spacious office with a fireplace. and a step-down formal living room, highlighted by a barrel-vaulted 10-foot ceiling, wood-burning fireplace, and French doors leading to the bluestone patio. A bright sunroom/family room with three walls of windows flanks the living room, offering a serene space to relax with family or friends. The gorgeous, renovated eat-in kitchen is a chef's dream, featuring premium Sub-Zero and Thermador appliances, a large island with Carrara marble countertops, and a spacious dining area. A mudroom and back door lead to the expansive back bluestone patio, ideal for outdoor dining and entertaining. Upstairs, the luxurious primary bedroom suite includes a large bedroom with a bay window, two spacious closets, an ensuite renovated bath with a double vanity and large shower, as well as a private office/nursery. Two additional generously sized bedrooms and a beautifully renovated hall bath complete this level. The third level offers two large bedrooms, a hall bath, and ample storage space. The lower level includes a large laundry room, a second half bath, and a sizable utility/storage room. A detached two-car garage features a wonderful bonus room above, complete with a half bath (currently decommissioned and requiring new fixtures), providing a versatile space for a home office, guest suite, or playroom. Situated on a lush .45-acre lot, this home offers beautifully landscaped grounds, perfect for barbecues, outdoor fun, or enjoying a peaceful retreat. Don't miss this rare opportunity to own a meticulously maintained home in an A+ location in Scarsdale!
68 Greenacres Avenue A stunning bluestone terrace with a stacked stone knee wall sets the tone for this stately residence which boasts gleaming hardwood floors and 9-foot ceilings. The charming foyer with a coat closet and powder room leads to the gracious formal dining room, perfect for hosting memorable gatherings, a spacious office with a fireplace. and a step-down formal living room, highlighted by a barrel-vaulted 10-foot ceiling, wood-burning fireplace, and French doors leading to the bluestone patio. A bright sunroom/family room with three walls of windows flanks the living room, offering a serene space to relax with family or friends. The gorgeous, renovated eat-in kitchen is a chef's dream, featuring premium Sub-Zero and Thermador appliances, a large island with Carrara marble countertops, and a spacious dining area. A mudroom and back door lead to the expansive back bluestone patio, ideal for outdoor dining and entertaining. Upstairs, the luxurious primary bedroom suite includes a large bedroom with a bay window, two spacious closets, an ensuite renovated bath with a double vanity and large shower, as well as a private office/nursery. Two additional generously sized bedrooms and a beautifully renovated hall bath complete this level. The third level offers two large bedrooms, a hall bath, and ample storage space. The lower level includes a large laundry room, a second half bath, and a sizable utility/storage room. A detached two-car garage features a wonderful bonus room above, complete with a half bath (currently decommissioned and requiring new fixtures), providing a versatile space for a home office, guest suite, or playroom. Situated on a lush .45-acre lot, this home offers beautifully landscaped grounds, perfect for barbecues, outdoor fun, or enjoying a peaceful retreat. Don't miss this rare opportunity to own a meticulously maintained home in an A+ location in Scarsdale!
Sale Price: $3,200,000
Real Estate Taxes: $47,479
Assessment Value: $1,725,000
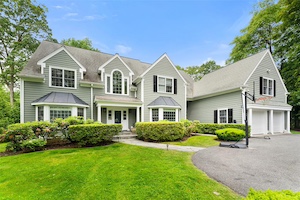 19 Rock Hill Lane Exquisite elegance and serene privacy define this majestic 6,000+ square-foot Colonial, nestled on nearly an acre of lush, park-like grounds with breathtaking views of the prestigious Sunningdale Golf Course. Located in the coveted Edgemont neighborhood, with a private driveway, this architectural masterpiece offers unparalleled luxury and tranquility, with the potential for a sparkling pool to complete your private oasis. The thoughtfully designed first floor features soaring 9-foot ceilings, creating an airy, open flow perfect for grand entertaining and everyday living. A gourmet eat-in kitchen, equipped with top-of-the-line appliances, seamlessly connects to a cozy family room with a wood-burning fireplace. The sophisticated living and dining rooms, plus a private home office, provide versatile spaces for work and relaxation. A convenient two-car garage leads to a well-appointed mudroom, laundry, back staircase, and a guest bedroom with a full bath—ideal for visitors or multi-generational living. Ascend to the second level, where a luxurious primary suite awaits, boasting a spa-inspired bath with dual vanities, a soaking tub, and expansive walk-in closets. Three additional spacious bedrooms, two full baths, and a versatile entertainment great room offer endless possibilities for family or leisure. The fully finished lower level is an entertainer’s dream, featuring a recreation area perfect for movie nights, gaming, or hosting guests, complete with an additional bedroom/office and full bath. This rare gem combines timeless craftsmanship with modern comforts, offering a true retreat in the heart of Edgemont.
19 Rock Hill Lane Exquisite elegance and serene privacy define this majestic 6,000+ square-foot Colonial, nestled on nearly an acre of lush, park-like grounds with breathtaking views of the prestigious Sunningdale Golf Course. Located in the coveted Edgemont neighborhood, with a private driveway, this architectural masterpiece offers unparalleled luxury and tranquility, with the potential for a sparkling pool to complete your private oasis. The thoughtfully designed first floor features soaring 9-foot ceilings, creating an airy, open flow perfect for grand entertaining and everyday living. A gourmet eat-in kitchen, equipped with top-of-the-line appliances, seamlessly connects to a cozy family room with a wood-burning fireplace. The sophisticated living and dining rooms, plus a private home office, provide versatile spaces for work and relaxation. A convenient two-car garage leads to a well-appointed mudroom, laundry, back staircase, and a guest bedroom with a full bath—ideal for visitors or multi-generational living. Ascend to the second level, where a luxurious primary suite awaits, boasting a spa-inspired bath with dual vanities, a soaking tub, and expansive walk-in closets. Three additional spacious bedrooms, two full baths, and a versatile entertainment great room offer endless possibilities for family or leisure. The fully finished lower level is an entertainer’s dream, featuring a recreation area perfect for movie nights, gaming, or hosting guests, complete with an additional bedroom/office and full bath. This rare gem combines timeless craftsmanship with modern comforts, offering a true retreat in the heart of Edgemont.
Sale Price: $2,600,000
Real Estate Taxes: $66,635
Assessment Value: $2,006,600
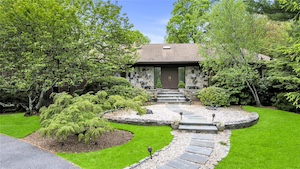 4 Bobby Close Tucked away at the end of a cul-de-sac, serenity and privacy await in this stunning contemporary split located in the award-winning Scarsdale School District. This expansive 4-bedroom, 4.5 bath residence offers over 5,000sq.ft. of thoughtfully designed living space on 0.58 acres with room for a pool. The home features generously sized rooms, excellent flow and a flexible layout ideal for everyday living, working from home, entertaining and hosting overnight guests. Highlights include, sun-drenched 2-story entry; generously sized living room with a dramatic wall of windows; large EIK kitchen with tons of storage and sliders to deck; first floor office with 2 story ceiling and custom built-ins; large family room with built-ins, fireplace and sliders to patio and level back yard; luxurious primary suite with fireplace, oversized walk-in closet and dressing area and large ensuite with double vanity, whirlpool bath and separate shower; 3 additional large family bedrooms, one on a private wing, ideal for guests, in-laws or a live-in nanny; enormous walk-out lower level with huge rec room with tons of storage and two sets of built-ins including a desk, gym (can be a 5th bedroom), full bathroom, laundry room and mudroom area. All this is just 5 minutes from Metro-North. This exceptional home offers space, style, and convenience—not to be missed
4 Bobby Close Tucked away at the end of a cul-de-sac, serenity and privacy await in this stunning contemporary split located in the award-winning Scarsdale School District. This expansive 4-bedroom, 4.5 bath residence offers over 5,000sq.ft. of thoughtfully designed living space on 0.58 acres with room for a pool. The home features generously sized rooms, excellent flow and a flexible layout ideal for everyday living, working from home, entertaining and hosting overnight guests. Highlights include, sun-drenched 2-story entry; generously sized living room with a dramatic wall of windows; large EIK kitchen with tons of storage and sliders to deck; first floor office with 2 story ceiling and custom built-ins; large family room with built-ins, fireplace and sliders to patio and level back yard; luxurious primary suite with fireplace, oversized walk-in closet and dressing area and large ensuite with double vanity, whirlpool bath and separate shower; 3 additional large family bedrooms, one on a private wing, ideal for guests, in-laws or a live-in nanny; enormous walk-out lower level with huge rec room with tons of storage and two sets of built-ins including a desk, gym (can be a 5th bedroom), full bathroom, laundry room and mudroom area. All this is just 5 minutes from Metro-North. This exceptional home offers space, style, and convenience—not to be missed
!Sale Price: $2,100,000
Real Estate Taxes: $40,198
Assessment Value: $1,871,000
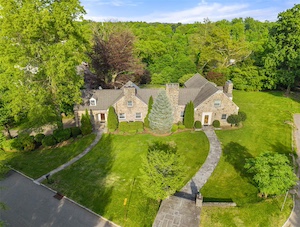 18 Castle Walk Presenting an extraordinary estate in the award-winning Edgemont School District with a perfect blend of classic elegance and contemporary living on a picturesque cul-de-sac surrounded by nature’s tranquility. This sprawling over 4600 square foot residence features expansive designer interiors and multiple outdoor spaces on a half-acre of park-like property. Inside, discover gorgeous details and sweeping proportions throughout, perfect for entertaining and everyday gatherings, including a dramatic two-story living room showcasing stunning solid oak wooden beams with French doors that seamlessly connect the living and dining rooms to a spacious flagstone terrace. The expansive eat-in chef's kitchen boasts a large center island, wine refrigerator and breakfast area or family room with fireplace. Privacy and tranquility abound in the first-floor primary suite, which opens directly to the terrace and is thoughtfully situated at the back of the home. Upstairs, the second-floor features thoughtfully designed North and South bedroom wings, providing enhanced privacy - ideal for guests, family members or a dedicated home office. This meticulously updated and upgraded home is on the market due to the seller’s corporate relocation. The seller made many improvements and upgrades with the expectation of living in the home long-term, offering significant value to the next homeowner, including solar panels that offer an energy-efficient advantage, new central air conditioning, a new hot water tank, new recessed lighting, outfitted closets and many other upgrades. A bright walk out lower level adds an additional nearly 1000 square feet of potential recreational space. The home also features a convenient three-car garage and four inviting fireplaces .
18 Castle Walk Presenting an extraordinary estate in the award-winning Edgemont School District with a perfect blend of classic elegance and contemporary living on a picturesque cul-de-sac surrounded by nature’s tranquility. This sprawling over 4600 square foot residence features expansive designer interiors and multiple outdoor spaces on a half-acre of park-like property. Inside, discover gorgeous details and sweeping proportions throughout, perfect for entertaining and everyday gatherings, including a dramatic two-story living room showcasing stunning solid oak wooden beams with French doors that seamlessly connect the living and dining rooms to a spacious flagstone terrace. The expansive eat-in chef's kitchen boasts a large center island, wine refrigerator and breakfast area or family room with fireplace. Privacy and tranquility abound in the first-floor primary suite, which opens directly to the terrace and is thoughtfully situated at the back of the home. Upstairs, the second-floor features thoughtfully designed North and South bedroom wings, providing enhanced privacy - ideal for guests, family members or a dedicated home office. This meticulously updated and upgraded home is on the market due to the seller’s corporate relocation. The seller made many improvements and upgrades with the expectation of living in the home long-term, offering significant value to the next homeowner, including solar panels that offer an energy-efficient advantage, new central air conditioning, a new hot water tank, new recessed lighting, outfitted closets and many other upgrades. A bright walk out lower level adds an additional nearly 1000 square feet of potential recreational space. The home also features a convenient three-car garage and four inviting fireplaces .
Sale Price: $1,950,000
Real Estate Taxes: $52,357
Assessment Value: $1,357,000
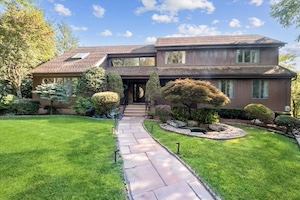 6 Kaateskill Place Located on a cul-de-sac, this thoughtfully updated home offers a perfect blend of natural light, space, and style. A dramatic two-story entry leads to sunlit living areas, with oversized windows and cathedral ceilings enhancing the bright and airy feel. The main level includes an office (with potential to be a fifth bedroom), a living room with cathedral ceilings and built-ins, a formal dining room, an expansive family room, and a newly renovated gourmet kitchen with an island and access to the deck—ideal for everyday living and casual entertaining. A powder room and first-floor laundry room complete the main level. The second floor boasts a primary bedroom with a private balcony, a tastefully renovated en-suite bath, a walk-in closet, three additional bedrooms, and a beautifully updated hall bath with a skylight. The finished lower level adds valuable versatility with a home gym, second family room, full bath, generous storage, and access to the attached two-car garage. The professionally landscaped grounds include a serene koi pond, offering a peaceful outdoor setting. This home offers the perfect balance of comfort, convenience, and lifestyle!
6 Kaateskill Place Located on a cul-de-sac, this thoughtfully updated home offers a perfect blend of natural light, space, and style. A dramatic two-story entry leads to sunlit living areas, with oversized windows and cathedral ceilings enhancing the bright and airy feel. The main level includes an office (with potential to be a fifth bedroom), a living room with cathedral ceilings and built-ins, a formal dining room, an expansive family room, and a newly renovated gourmet kitchen with an island and access to the deck—ideal for everyday living and casual entertaining. A powder room and first-floor laundry room complete the main level. The second floor boasts a primary bedroom with a private balcony, a tastefully renovated en-suite bath, a walk-in closet, three additional bedrooms, and a beautifully updated hall bath with a skylight. The finished lower level adds valuable versatility with a home gym, second family room, full bath, generous storage, and access to the attached two-car garage. The professionally landscaped grounds include a serene koi pond, offering a peaceful outdoor setting. This home offers the perfect balance of comfort, convenience, and lifestyle!
Sale Price: $1,410,000
Real Estate Taxes: $32,601
Assessment Value: $879,300
Featured Listings:

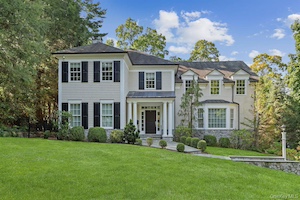 8 Horseguard Lane Fall in love with this young Colonial in the heart of Fox Meadow, offering six bedrooms, five-and-a-half bathrooms and over 7100 square feet of living space. Built in 2004, this thoughtfully designed home blends classic architectural details with the comforts of modern living. Large windows let in an abundance of sunlight throughout the day and the refreshed eat-in kitchen with new countertops and new backsplash connects seamlessly with the Family Room complete with two sets of French doors that lead out to the newer Trex deck and lush backyard - this is where you will gather with family and friends for entertaining, holidays and cozy nights in by the fireplace. Other features include high ceilings, custom millwork, mahogany library with ventilation system and fireplace, new fence, tech system upgrades including fiber, new hot water heater, repaved driveway with stone apron, ample storage, two new heating/AC units, and more! The second floor features a total of five bedrooms on one level including a sunny primary suite with tray ceiling and fireplace, complete with outfitted walk-in closets and a spa-like master bathroom. Four spacious additional bedrooms include two with en-suite baths and two connected by a Jack-and-Jill bath, providing flexibility and privacy for loved ones or guests. The fully finished lower level expands the home’s living footprint, including a recreation room, infrared sauna, gym, and bedroom with full bath. Additional features include a nice three-car garage, central sound system, and a 36kw whole house generator with new gas line. Set on a tranquil street on nearly 0.40 acres of lush property, the private backyard is fully fenced with plenty of room for a trampoline, playset or firepit. Ideally located, its an easy walk to Fox Meadow Elementary School, Scarsdale High School, the Scarsdale Library, Scarsdale Village shopping and restaurants and the Metro-North train to New York City. Experience the comfort, convenience, and timeless style of this quality property!
8 Horseguard Lane Fall in love with this young Colonial in the heart of Fox Meadow, offering six bedrooms, five-and-a-half bathrooms and over 7100 square feet of living space. Built in 2004, this thoughtfully designed home blends classic architectural details with the comforts of modern living. Large windows let in an abundance of sunlight throughout the day and the refreshed eat-in kitchen with new countertops and new backsplash connects seamlessly with the Family Room complete with two sets of French doors that lead out to the newer Trex deck and lush backyard - this is where you will gather with family and friends for entertaining, holidays and cozy nights in by the fireplace. Other features include high ceilings, custom millwork, mahogany library with ventilation system and fireplace, new fence, tech system upgrades including fiber, new hot water heater, repaved driveway with stone apron, ample storage, two new heating/AC units, and more! The second floor features a total of five bedrooms on one level including a sunny primary suite with tray ceiling and fireplace, complete with outfitted walk-in closets and a spa-like master bathroom. Four spacious additional bedrooms include two with en-suite baths and two connected by a Jack-and-Jill bath, providing flexibility and privacy for loved ones or guests. The fully finished lower level expands the home’s living footprint, including a recreation room, infrared sauna, gym, and bedroom with full bath. Additional features include a nice three-car garage, central sound system, and a 36kw whole house generator with new gas line. Set on a tranquil street on nearly 0.40 acres of lush property, the private backyard is fully fenced with plenty of room for a trampoline, playset or firepit. Ideally located, its an easy walk to Fox Meadow Elementary School, Scarsdale High School, the Scarsdale Library, Scarsdale Village shopping and restaurants and the Metro-North train to New York City. Experience the comfort, convenience, and timeless style of this quality property!
Click Here For More Information:
Listing Price: $4,095,000

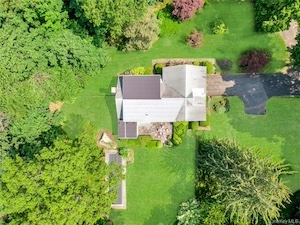 16 Sundale Place Welcome to an exceptional opportunity in the award-winning Edgemont School District! Set at the end of a tranquil cul-de-sac, this spacious split-level home sits on a rare, oversized 2.6-acre level property—one of the most private and expansive parcels in Edgemont. With nearly 4,000 square feet of living space, seven bedrooms, and four-and-a-half baths, this residence offers outstanding potential to be transformed into a true estate. The entry foyer with powder room opens to a large living room with a wood-burning fireplace, a formal dining room, and a bright breakfast room wrapped in windows with sliding doors to the patio. The breakfast room connects to both the dining room through French doors and to the generously sized kitchen with granite countertops. Adjacent to the kitchen, a sun-filled family room also opens to the patio for easy indoor-outdoor entertaining. The bedroom wings provide flexibility for family and guests. The primary suite includes a double vanity bath and three closets. Two additional bedrooms and a full hall bath share this level, with a laundry closet for convenience. A few steps up are four more bedrooms and two full baths (one en-suite, another serving both en-suite and hall access). The lower level features a recreation room with walk-out access to the yard and an attached two-car garage, plus a sub-basement for storage and utilities. Outdoors, the level lawns, wooded perimeters, and in-ground heated pool (ready for updating) create a private retreat. Explore the feasibility of a court, pool cabana, or whatever your heart desires, the possibilities are endless. All this comes with the benefit of a premier school district and an easy 32-minute express train ride to Grand Central Terminal from nearby Hartsdale Metro North Station, making this a commuter’s dream. Don’t miss the chance to reimagine this solidly built home into a fabulous estate on one of Edgemont’s most stunning properties.
16 Sundale Place Welcome to an exceptional opportunity in the award-winning Edgemont School District! Set at the end of a tranquil cul-de-sac, this spacious split-level home sits on a rare, oversized 2.6-acre level property—one of the most private and expansive parcels in Edgemont. With nearly 4,000 square feet of living space, seven bedrooms, and four-and-a-half baths, this residence offers outstanding potential to be transformed into a true estate. The entry foyer with powder room opens to a large living room with a wood-burning fireplace, a formal dining room, and a bright breakfast room wrapped in windows with sliding doors to the patio. The breakfast room connects to both the dining room through French doors and to the generously sized kitchen with granite countertops. Adjacent to the kitchen, a sun-filled family room also opens to the patio for easy indoor-outdoor entertaining. The bedroom wings provide flexibility for family and guests. The primary suite includes a double vanity bath and three closets. Two additional bedrooms and a full hall bath share this level, with a laundry closet for convenience. A few steps up are four more bedrooms and two full baths (one en-suite, another serving both en-suite and hall access). The lower level features a recreation room with walk-out access to the yard and an attached two-car garage, plus a sub-basement for storage and utilities. Outdoors, the level lawns, wooded perimeters, and in-ground heated pool (ready for updating) create a private retreat. Explore the feasibility of a court, pool cabana, or whatever your heart desires, the possibilities are endless. All this comes with the benefit of a premier school district and an easy 32-minute express train ride to Grand Central Terminal from nearby Hartsdale Metro North Station, making this a commuter’s dream. Don’t miss the chance to reimagine this solidly built home into a fabulous estate on one of Edgemont’s most stunning properties.
Click Here For More Information:
Listing Price: $1,899,000
Real Estate Market Sees Steady Demand Amid a Brief Slowdown
- Details
- Written by: Sharon Higgins
- Category: Real Estate
Following the long Labor Day weekend, the Scarsdale and Edgemont real estate market experienced a brief breather, with just four homes sold over the past seven days. This lighter activity represents a natural pause after the beginning of the school year, contrasting with the busier pace of closings the week prior. Even with the slowdown, the market remains steady, signaling continued interest as buyers and sellers transition into the fall season.
While weekly sales slowed, the August 2025 Market data reveals that underlying demand and market strength remain strong.
Scarsdale Housing Market: August 2025 Review
“Inventory remains at record lows in 2025, with just 167 new listings year-to-date compared to 216 in 2024 and a pre-Covid average of 341,” said Greg Menell of Pendulum Property Group. “Despite this shortage, demand is still strong, especially for well-priced, move-in ready homes under $3 million, which continue to see bidding wars. Looking ahead, a potential Mamdani win could drive more families to the suburbs, while predicted rate cuts may boost buying power but also draw additional sellers into the market. Overall, median sales price and price per square foot are both up 7% year-over-year, reflecting the continued resilience of Scarsdale real estate.”
Check out these four homes that sold in Scarsdale and Edgemont in the past week along with the two featured listings.
Sales:
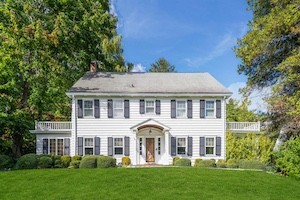 105 Walworth Avenue Located in the coveted Greenacres neighborhood of Scarsdale, this stately 1920's Center Hall Colonial perfectly blends classic architecture with modern comforts. Boasting four bedrooms and two-and-a-half bathrooms, this beautifully maintained home offers gracious living spaces, refined details, and a warm, welcoming ambiance throughout. As you enter, an elegant foyer greets you and sets the tone for the home’s charm and sophistication. From there you are ushered into the formal Living Room, where a wood-burning fireplace anchors the space and opens to a sun-filled Family Room—ideal for both relaxing and entertaining. The spacious, updated Eat-in Kitchen flows seamlessly into the formal Dining Room, providing an ideal layout for gatherings and entertainment with direct access to a charming screened in porch, perfect for unwinding on a cool evening. A dedicated Office space and Powder Room complete the 1st Floor. Upstairs, the expansive Primary Suite offers a peaceful retreat with a sitting area, private outdoor roof deck and en-suite bathroom along with three additional well-appointed bedrooms and a full Hall Bathroom. The third floor features a versatile bonus space—perfect for a home office, playroom, or potential fifth Bedroom suite and more. The finished lower level adds valuable space to the home with a large recreation room, exercise area and Laundry Room. A serene, level backyard framed by mature plantings offers exceptional privacy, while a detached two-car garage adds both functionality and convenience—completing this remarkable home. Offering period charm, thoughtful updates, and an unbeatable location, this rare Greenacres gem is a true opportunity not to be missed!
105 Walworth Avenue Located in the coveted Greenacres neighborhood of Scarsdale, this stately 1920's Center Hall Colonial perfectly blends classic architecture with modern comforts. Boasting four bedrooms and two-and-a-half bathrooms, this beautifully maintained home offers gracious living spaces, refined details, and a warm, welcoming ambiance throughout. As you enter, an elegant foyer greets you and sets the tone for the home’s charm and sophistication. From there you are ushered into the formal Living Room, where a wood-burning fireplace anchors the space and opens to a sun-filled Family Room—ideal for both relaxing and entertaining. The spacious, updated Eat-in Kitchen flows seamlessly into the formal Dining Room, providing an ideal layout for gatherings and entertainment with direct access to a charming screened in porch, perfect for unwinding on a cool evening. A dedicated Office space and Powder Room complete the 1st Floor. Upstairs, the expansive Primary Suite offers a peaceful retreat with a sitting area, private outdoor roof deck and en-suite bathroom along with three additional well-appointed bedrooms and a full Hall Bathroom. The third floor features a versatile bonus space—perfect for a home office, playroom, or potential fifth Bedroom suite and more. The finished lower level adds valuable space to the home with a large recreation room, exercise area and Laundry Room. A serene, level backyard framed by mature plantings offers exceptional privacy, while a detached two-car garage adds both functionality and convenience—completing this remarkable home. Offering period charm, thoughtful updates, and an unbeatable location, this rare Greenacres gem is a true opportunity not to be missed!
Sale Price: $2,450,000
Real Estate Taxes: $31,504
Assessment Value: $1,150,000
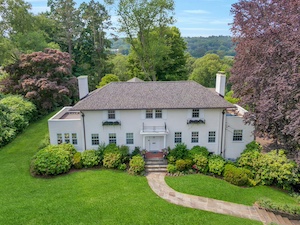 12 Club Way Don't miss this stunning 1924 Colonial in an A+ location within the highly acclaimed Edgemont School District. Thoughtfully updated over the years, this home offers the perfect blend of classic character and modern living. The first level features a formal living room with wood-burning fireplace, an elegant dining room, a sunroom with French doors to a side patio, and a richly paneled office or den with a second fireplace. At the heart of the home, a spectacular open-concept kitchen and family room spans the back of the house, featuring high-end appliances, two sinks, a large island with verde marble countertop, spacious dining area, and custom built-ins including a desk—plus multiple French doors leading to an expansive deck with fabulous view and a firepit, dining area, and lounge seating. Upstairs, the serene primary suite includes a private roof deck, a luxurious bath with soaking tub, oversized shower and double vanity, and two custom walk-in closets, one with built-in vanity and sink. Three additional bedrooms (one with its own roof deck) have access to updated baths—two with ensuite baths, and a fourth bedroom with a hall bath completes this level. The finished lower level offers a large recreation room, gym, laundry room, and mudroom area, along with an attached two-car tandem garage featuring GarageTek-style storage, Tesla car charger and an epoxy floor. Set on lush, landscaped property, this home provides a perfect mix of indoor and outdoor living with a level yard ideal for a playset and easily viewed from the kitchen, and a wide-open view of the horizon over Scarsdale Golf Club—especially breathtaking as the leaves turn each autumn. Located on a quiet, tree-lined street just .9 miles from Edgemont Junior/Senior High School's back entrance, this exceptional home checks every box for comfort, convenience, and timeless appeal.
12 Club Way Don't miss this stunning 1924 Colonial in an A+ location within the highly acclaimed Edgemont School District. Thoughtfully updated over the years, this home offers the perfect blend of classic character and modern living. The first level features a formal living room with wood-burning fireplace, an elegant dining room, a sunroom with French doors to a side patio, and a richly paneled office or den with a second fireplace. At the heart of the home, a spectacular open-concept kitchen and family room spans the back of the house, featuring high-end appliances, two sinks, a large island with verde marble countertop, spacious dining area, and custom built-ins including a desk—plus multiple French doors leading to an expansive deck with fabulous view and a firepit, dining area, and lounge seating. Upstairs, the serene primary suite includes a private roof deck, a luxurious bath with soaking tub, oversized shower and double vanity, and two custom walk-in closets, one with built-in vanity and sink. Three additional bedrooms (one with its own roof deck) have access to updated baths—two with ensuite baths, and a fourth bedroom with a hall bath completes this level. The finished lower level offers a large recreation room, gym, laundry room, and mudroom area, along with an attached two-car tandem garage featuring GarageTek-style storage, Tesla car charger and an epoxy floor. Set on lush, landscaped property, this home provides a perfect mix of indoor and outdoor living with a level yard ideal for a playset and easily viewed from the kitchen, and a wide-open view of the horizon over Scarsdale Golf Club—especially breathtaking as the leaves turn each autumn. Located on a quiet, tree-lined street just .9 miles from Edgemont Junior/Senior High School's back entrance, this exceptional home checks every box for comfort, convenience, and timeless appeal.
Sale Price: $2,270,000
Real Estate Taxes: $46,648
Assessment Value: $1,525,000
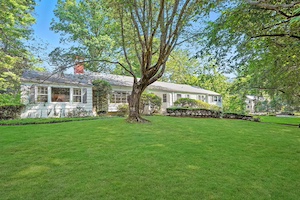 79 Penn Road Sprawling six-bedroom, four-bathroom Ranch on .61 level acres in the heart of Quaker Ridge. Located near the elementary school, shops and transit, this home offers both convenience and potential. Formal living room, dining room, eat in kitchen, family room and sunroom, there's plenty of space to entertain and reimagine for modern living. The walk-up attic offers possible expansion, while the large backyard with stone patio invites outdoor enjoyment. Large basement for laundry and storage. Attached 2 car garage with additional carport, plus new AC system installed in 2023. Estate sale - sold as-is. A rare opportunity to create your dream home in an ideal location!
79 Penn Road Sprawling six-bedroom, four-bathroom Ranch on .61 level acres in the heart of Quaker Ridge. Located near the elementary school, shops and transit, this home offers both convenience and potential. Formal living room, dining room, eat in kitchen, family room and sunroom, there's plenty of space to entertain and reimagine for modern living. The walk-up attic offers possible expansion, while the large backyard with stone patio invites outdoor enjoyment. Large basement for laundry and storage. Attached 2 car garage with additional carport, plus new AC system installed in 2023. Estate sale - sold as-is. A rare opportunity to create your dream home in an ideal location!
Sale Price: $1,860,000
Real Estate Taxes: $40,729
Assessment Value: $1,480,500
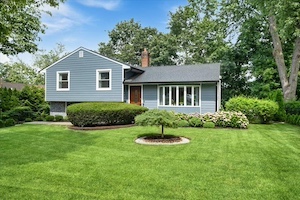 4 Highview Drive Beautifully Renovated Split-Level Home in Edgemont School District - Welcome to this fully renovated split-style residence nestled on a quiet residential street in the sought-after Edgemont School District, zoned for Greenville Elementary School. The open-concept main level seamlessly combines the kitchen, dining area, and living room into one inviting space, ideal for modern living and entertaining. The stunning kitchen features white and grey cabinetry, quartzite countertops, and direct access to a large wood deck overlooking the flat, private yard with mature specimen trees, shrubs, and vibrant floral plantings. Hardwood floors are in excellent condition throughout. The home offers three spacious bedrooms, including a primary suite with a beautifully renovated en suite bath. The second-floor hall bathroom has also been fully renovated and features a sleek glass-enclosed shower. Two additional bedrooms include recessed ceiling lighting, ceiling fans, and ample closet space. The lower level provides a versatile bonus area, a fully renovated powder room, and a laundry room. A finished basement offers a large family recreation space perfect for casual living, play, or a home gym. Additional highlights include a long driveway with abundant parking and an attached one-car garage. This move-in ready home combines thoughtful updates with a prime location close to schools, shopping, and transportation.
4 Highview Drive Beautifully Renovated Split-Level Home in Edgemont School District - Welcome to this fully renovated split-style residence nestled on a quiet residential street in the sought-after Edgemont School District, zoned for Greenville Elementary School. The open-concept main level seamlessly combines the kitchen, dining area, and living room into one inviting space, ideal for modern living and entertaining. The stunning kitchen features white and grey cabinetry, quartzite countertops, and direct access to a large wood deck overlooking the flat, private yard with mature specimen trees, shrubs, and vibrant floral plantings. Hardwood floors are in excellent condition throughout. The home offers three spacious bedrooms, including a primary suite with a beautifully renovated en suite bath. The second-floor hall bathroom has also been fully renovated and features a sleek glass-enclosed shower. Two additional bedrooms include recessed ceiling lighting, ceiling fans, and ample closet space. The lower level provides a versatile bonus area, a fully renovated powder room, and a laundry room. A finished basement offers a large family recreation space perfect for casual living, play, or a home gym. Additional highlights include a long driveway with abundant parking and an attached one-car garage. This move-in ready home combines thoughtful updates with a prime location close to schools, shopping, and transportation.
Sale Price: $1,350,000
Real Estate Taxes: $23,949
Assessment Value: $868,900
Featured Lisitings:

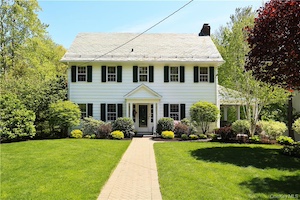 18 Forest Lane Welcome to this picture-perfect Center-Hall Colonial, where classic architectural beauty meets modern-day comfort. Nestled on a tree-lined street in the coveted Edgewood neighborhood, this gracious home has been lovingly maintained and thoughtfully updated, offering the perfect blend of tradition, warmth, and functionality. The main level welcomes you with a light-filled living room, complete with a cozy fireplace and built-ins—ideal for relaxing with a book or gathering with friends. Step onto a large, covered porch, perfect for enjoying warm summer evenings or morning coffee in the breeze. Host unforgettable dinners in the formal dining room, and enjoy everyday ease in the sunny, eat-in kitchen, featuring a picturesque window overlooking the lush backyard and direct access to a grilling-ready deck. A convenient powder room rounds out the main floor. The second floor offers a well-designed layout with a spacious primary bedroom and separate bath. Three additional bedrooms—each generously sized—share an updated hall bath, offering space and flexibility for family, guests, or a dedicated home office. A private third-floor suite with its own full bath provides the ultimate guest retreat, teenage hideaway, or work-from-home sanctuary. Ample storage space ensures everything has its place. The finished lower level offers even more living space, including a large family room with built-ins—perfect for a playroom, media room, or gym—plus an additional powder room, laundry area, and abundant storage. Direct access to both the backyard and the attached tandem garage adds everyday convenience. Professionally landscaped front and backyards set the stage for relaxation and entertaining. Enjoy dramatic uplighting that highlights the home’s charming facade. Located just a short walk to Edgewood Elementary and minutes from Scarsdale Village, Metro-North, and multiple shopping centers, this home offers the perfect balance of suburban tranquility and everyday convenience. The friendly, walkable neighborhood and true curb appeal make this a rare find. Don’t miss your opportunity to own this timeless Colonial in a prime Edgewood location!
18 Forest Lane Welcome to this picture-perfect Center-Hall Colonial, where classic architectural beauty meets modern-day comfort. Nestled on a tree-lined street in the coveted Edgewood neighborhood, this gracious home has been lovingly maintained and thoughtfully updated, offering the perfect blend of tradition, warmth, and functionality. The main level welcomes you with a light-filled living room, complete with a cozy fireplace and built-ins—ideal for relaxing with a book or gathering with friends. Step onto a large, covered porch, perfect for enjoying warm summer evenings or morning coffee in the breeze. Host unforgettable dinners in the formal dining room, and enjoy everyday ease in the sunny, eat-in kitchen, featuring a picturesque window overlooking the lush backyard and direct access to a grilling-ready deck. A convenient powder room rounds out the main floor. The second floor offers a well-designed layout with a spacious primary bedroom and separate bath. Three additional bedrooms—each generously sized—share an updated hall bath, offering space and flexibility for family, guests, or a dedicated home office. A private third-floor suite with its own full bath provides the ultimate guest retreat, teenage hideaway, or work-from-home sanctuary. Ample storage space ensures everything has its place. The finished lower level offers even more living space, including a large family room with built-ins—perfect for a playroom, media room, or gym—plus an additional powder room, laundry area, and abundant storage. Direct access to both the backyard and the attached tandem garage adds everyday convenience. Professionally landscaped front and backyards set the stage for relaxation and entertaining. Enjoy dramatic uplighting that highlights the home’s charming facade. Located just a short walk to Edgewood Elementary and minutes from Scarsdale Village, Metro-North, and multiple shopping centers, this home offers the perfect balance of suburban tranquility and everyday convenience. The friendly, walkable neighborhood and true curb appeal make this a rare find. Don’t miss your opportunity to own this timeless Colonial in a prime Edgewood location!
Click Here For More Information:
Listing Price: $1,865,000

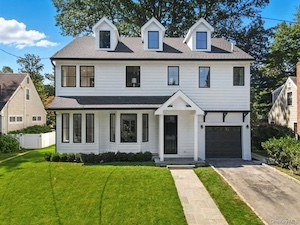 14 Shady Lane Exceptional new construction offering luxury, functionality, and an unbeatable location. This thoughtfully designed 4-bedroom, four-a-half-bath residence boasts approximately 2,400 square feet of elegant living space on a beautifully landscaped level lot. The main level features a bright open-concept kitchen with stunning marble countertops, top-tier Thermador appliances, custom soft-close cabinetry, and an oversized walk-in pantry — a dream for any home chef. The spacious layout flows effortlessly into the dining and living areas, ideal for both everyday living and entertaining. A dedicated office on the first floor offers flexibility and can easily serve as a guest room, thanks to the nearby full bathroom — perfect for visitors or multi-generational living. Upstairs, the luxurious primary suite includes a spa-like en-suite bath and generous closet space. All bathrooms are finished with imported Italian oversized porcelain tile, and natural light fills the home through premium Anderson casement windows throughout. Lower level square footage is not included in overall total. Located on a tranquil, tree-lined street just steps from schools, shops, restaurants, supermarkets, and banks, this home combines modern comfort with walkable convenience. A rare opportunity to own a turn-key new build in a most desirable neighborhood!
14 Shady Lane Exceptional new construction offering luxury, functionality, and an unbeatable location. This thoughtfully designed 4-bedroom, four-a-half-bath residence boasts approximately 2,400 square feet of elegant living space on a beautifully landscaped level lot. The main level features a bright open-concept kitchen with stunning marble countertops, top-tier Thermador appliances, custom soft-close cabinetry, and an oversized walk-in pantry — a dream for any home chef. The spacious layout flows effortlessly into the dining and living areas, ideal for both everyday living and entertaining. A dedicated office on the first floor offers flexibility and can easily serve as a guest room, thanks to the nearby full bathroom — perfect for visitors or multi-generational living. Upstairs, the luxurious primary suite includes a spa-like en-suite bath and generous closet space. All bathrooms are finished with imported Italian oversized porcelain tile, and natural light fills the home through premium Anderson casement windows throughout. Lower level square footage is not included in overall total. Located on a tranquil, tree-lined street just steps from schools, shops, restaurants, supermarkets, and banks, this home combines modern comfort with walkable convenience. A rare opportunity to own a turn-key new build in a most desirable neighborhood!
Click Here For More Information:
Listing Price: $1,890,000
Six Home Sales Around $2 Million in Scarsdale and Edgemont
- Details
- Written by: Sharon Higgins
- Category: Real Estate
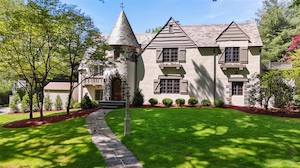
This past week, six homes sold across Scarsdale and Edgemont, with most sales clustering around the $2 million range—a price point that continues to act as the “magic number” in the local market. This consistency reflects both strong buyer demand and seller confidence, confirming $2 million as a reliable benchmark for well-situated homes.
Even as the market navigates late-summer seasonality, activity at this level suggests ongoing stability and healthy momentum, with buyers remaining focused on properties that balance Scarsdale/Edgemont location, value and lifestyle. Check out these six homes as well as this week's two featured listings below.
Sales:
15 Franklin Road Welcome to this elegant, renovated and expanded Normandy Tudor-style residence in the Quaker Ridge section of Scarsdale. Nestled on a spacious and beautifully landscaped half-acre corner lot, this stunning home offers a perfect blend of sophistication and modern amenities, making it an ideal retreat for both relaxation and entertainment. Boasting 5 bedrooms and 3.5 bathrooms, this home features an inviting eat-in kitchen complete with a large island, high-end appliances, two dishwashers and an open layout that seamlessly flows into a bright, sunny family room. The family room, warmed by radiant heat floors and a cozy gas fireplace, provides stunning views of the picturesque backyard, creating a perfect setting for gatherings or quiet evenings. The first floor also offers a large living room with a wood-burning fireplace, a formal dining room, and a versatile space that can be used as an office, study, or playroom. The upstairs is thoughtfully designed with four bedrooms, including a luxurious primary suite featuring a spacious walk-in closet and an en suite bathroom with radiant heated floors. An additional playroom or upstairs family room is surrounded by three additional bedrooms, while multiple balconies provide peaceful spots to enjoy the fresh air. A separate bedroom with its own en suite bath and private entrance is located just off the kitchen and is perfect for guests or a live-in situation, allowing for both privacy and comfort. The property also includes a finished, heated two-car garage, complete with epoxy floors, wall storage and a portable generator. Step outside to discover a serene backyard oasis with saltwater pool with spa, newly replaced deck, garden and ample space for grilling and entertaining. Freshly painted inside and out and with many updates throughout, this home is conveniently located close to schools and highways, offering both peace and accessibility.
Sale Price: $2,495,000
Real Estate Taxes: $47,194
Assessment Value: $1,715,500
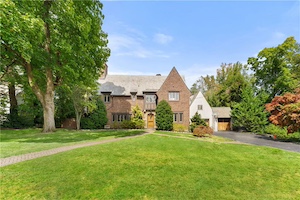 4 Bradford Road Discover park-like grounds and endless possibilities in this meticulously maintained Scarsdale home on a half-acre featuring 5 bedrooms and 3.5 bathrooms in an ideal Quaker Ridge location just steps from houses of worship, Quaker Ridge elementary school, playground, ball fields, and more! Inside discover elegant archways, nine-foot high ceilings, a graceful main staircase, living room with fireplace, radiant heated family room with sliding doors to stone patio, spacious formal dining room, eat in kitchen, screened in stone porch, laundry room off of kitchen, mudroom, back staircase, and 2.5 bay garage with mahogany wood doors. Upstairs, the primary bedroom suite boasts a GORGEOUS BRAND NEW SPA BATHROOM WITH SOAKING TUB, separate stall shower and water closet. There is also a private home office/sitting area in the primary suite. There are 4 additional family bedrooms and two full baths on the second floor. The back staircase leads to two of the family bedrooms which can also be used as office space, home gym or guest room. Hardwood flooring throughout including under all carpeting. 4 Bradford is set on a half-acre of beautiful, lush, level land with room for a pool. The walk out lower-level features recreation/play space and wine storage.
4 Bradford Road Discover park-like grounds and endless possibilities in this meticulously maintained Scarsdale home on a half-acre featuring 5 bedrooms and 3.5 bathrooms in an ideal Quaker Ridge location just steps from houses of worship, Quaker Ridge elementary school, playground, ball fields, and more! Inside discover elegant archways, nine-foot high ceilings, a graceful main staircase, living room with fireplace, radiant heated family room with sliding doors to stone patio, spacious formal dining room, eat in kitchen, screened in stone porch, laundry room off of kitchen, mudroom, back staircase, and 2.5 bay garage with mahogany wood doors. Upstairs, the primary bedroom suite boasts a GORGEOUS BRAND NEW SPA BATHROOM WITH SOAKING TUB, separate stall shower and water closet. There is also a private home office/sitting area in the primary suite. There are 4 additional family bedrooms and two full baths on the second floor. The back staircase leads to two of the family bedrooms which can also be used as office space, home gym or guest room. Hardwood flooring throughout including under all carpeting. 4 Bradford is set on a half-acre of beautiful, lush, level land with room for a pool. The walk out lower-level features recreation/play space and wine storage.
Sale Price: $2,287,500
Real Estate Taxes: $48,143
Assessment Value: $1,750,000
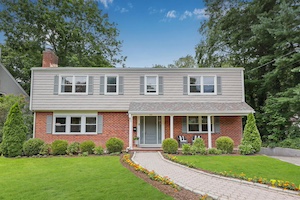 63 Walworth Avenue Young Greenacres Colonial in walk-to-all location offers both functionality and contemporary style for today's discerning buyer. With its open floor plan and newer construction, this home perfectly suits those who seek a space ready to meet modern living needs without compromising on charm and comfort. Experience easy, carefree living with a layout that seamlessly connects the living, dining, and kitchen areas, perfect for entertaining and everyday family activities. Four generously sized bedrooms and two and a half baths offer plenty of room for rest and relaxation, while the full finished walkout basement provides amazing flexibility. Use it as a gym, recreation space, or home office – the possibilities are endless! Recent updates include a brand new 50-year architectural shingle roof (July 2025), whole house generator, conversion to gas plus new HVAC system (2018), updated kitchen and relocation of laundry to 2nd floor (2018), rebuilt and expanded deck (2015) and more! The outdoor space is magnificent with a lush deep lawn, sprinkler system and an expansive deck off the kitchen, overlooking serene mature trees. A two-car attached garage provides ample space for parking and storage. Don't miss it!
63 Walworth Avenue Young Greenacres Colonial in walk-to-all location offers both functionality and contemporary style for today's discerning buyer. With its open floor plan and newer construction, this home perfectly suits those who seek a space ready to meet modern living needs without compromising on charm and comfort. Experience easy, carefree living with a layout that seamlessly connects the living, dining, and kitchen areas, perfect for entertaining and everyday family activities. Four generously sized bedrooms and two and a half baths offer plenty of room for rest and relaxation, while the full finished walkout basement provides amazing flexibility. Use it as a gym, recreation space, or home office – the possibilities are endless! Recent updates include a brand new 50-year architectural shingle roof (July 2025), whole house generator, conversion to gas plus new HVAC system (2018), updated kitchen and relocation of laundry to 2nd floor (2018), rebuilt and expanded deck (2015) and more! The outdoor space is magnificent with a lush deep lawn, sprinkler system and an expansive deck off the kitchen, overlooking serene mature trees. A two-car attached garage provides ample space for parking and storage. Don't miss it!
Sale Price: $2,275,000
Real Estate Taxes: $33,484
Assessment Value: $1,222,275
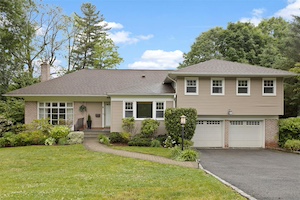 8 Sylvan Lane Delightful Spaces Inside & Out! Welcome to Westchester and this Sensational Contemporary Split-Level Home at 8 Sylvan Lane nestled in one of Scarsdale's most desirable neighborhoods. Located on a quiet street just steps from Corell Park (where you will create countless adventures!), this spacious 5 Bedroom, 3 Full Bathroom residence offers the perfect blend of character, comfort and functionality for today's lifestyle. Step inside to find bright, spacious spaces and a thoughtfully designed open concept layout that's ideal for both everyday living and entertaining. This home is pleasant, relaxing and well-maintained. The Living Room features a vaulted ceiling and has a Treehouse-like, dreamy-feel provided by the large window that overlooks professionally landscaped grounds, creating a seamless connection between indoors and out. Lovely updated Eat-in-Kitchen is the perfect place for friends and family to gather in the heart of the home. Luxury Stainless Steel appliances feature a 6 Burner Wolf Range, Miele Exhaust Hood, SubZero Refrigerator and Bosch Dishwasher. The Sleek Cabinets provide convenience with excellent storage, sliding built-in spice rack next to the range, pull-out drawers, shelving, more. Quartz Counters and Tiled Backsplash are premium touches. Plus, the sink has a built-in water filter system and a touchless faucet. Enjoy entertaining al fresco? You're in luck! A door from the kitchen leads to the Upper Deck (Trex) which leads to a Lower Deck with gate to the large yard so it's always easy to relax or BBQ or sip a beverage in fabulous Outdoor Spaces surrounded by Nature -- beautifully curated Ornamental Grasses, Dogwood Trees, Kazan Cherry Tree, Hydrangeas, more. Back inside, the Second & Third Levels provide 4 Bedrooms including the private Primary En Suite with a pretty Bathroom and Walk-in Closet. Additionally, there is another Full Hall Bathroom with Tub. Hardwood Floors have been tastefully refinished. Finally, the Lower Level is super spacious, offering great versatility. This "Flex-Space" is perfect for a Gym/Fitness/Yoga, Gaming/Theater, Playroom, Office, Art Studio (big windows!), More. There is also the opportunity to use this finished area for In-Laws, visiting relatives or Au Pair as it includes a Bedroom (with private exterior door out) and a Full Bathroom. More on this level: Storage/Utilities, Laundry, Built-ins/Great Storage, Door Access to 2-Car Garage, exterior back door to Lower Deck/Pretty Yard.
8 Sylvan Lane Delightful Spaces Inside & Out! Welcome to Westchester and this Sensational Contemporary Split-Level Home at 8 Sylvan Lane nestled in one of Scarsdale's most desirable neighborhoods. Located on a quiet street just steps from Corell Park (where you will create countless adventures!), this spacious 5 Bedroom, 3 Full Bathroom residence offers the perfect blend of character, comfort and functionality for today's lifestyle. Step inside to find bright, spacious spaces and a thoughtfully designed open concept layout that's ideal for both everyday living and entertaining. This home is pleasant, relaxing and well-maintained. The Living Room features a vaulted ceiling and has a Treehouse-like, dreamy-feel provided by the large window that overlooks professionally landscaped grounds, creating a seamless connection between indoors and out. Lovely updated Eat-in-Kitchen is the perfect place for friends and family to gather in the heart of the home. Luxury Stainless Steel appliances feature a 6 Burner Wolf Range, Miele Exhaust Hood, SubZero Refrigerator and Bosch Dishwasher. The Sleek Cabinets provide convenience with excellent storage, sliding built-in spice rack next to the range, pull-out drawers, shelving, more. Quartz Counters and Tiled Backsplash are premium touches. Plus, the sink has a built-in water filter system and a touchless faucet. Enjoy entertaining al fresco? You're in luck! A door from the kitchen leads to the Upper Deck (Trex) which leads to a Lower Deck with gate to the large yard so it's always easy to relax or BBQ or sip a beverage in fabulous Outdoor Spaces surrounded by Nature -- beautifully curated Ornamental Grasses, Dogwood Trees, Kazan Cherry Tree, Hydrangeas, more. Back inside, the Second & Third Levels provide 4 Bedrooms including the private Primary En Suite with a pretty Bathroom and Walk-in Closet. Additionally, there is another Full Hall Bathroom with Tub. Hardwood Floors have been tastefully refinished. Finally, the Lower Level is super spacious, offering great versatility. This "Flex-Space" is perfect for a Gym/Fitness/Yoga, Gaming/Theater, Playroom, Office, Art Studio (big windows!), More. There is also the opportunity to use this finished area for In-Laws, visiting relatives or Au Pair as it includes a Bedroom (with private exterior door out) and a Full Bathroom. More on this level: Storage/Utilities, Laundry, Built-ins/Great Storage, Door Access to 2-Car Garage, exterior back door to Lower Deck/Pretty Yard.
Sale Price: $2,238,000
Real Estate Taxes: $29,326
Assessment Value: $1,066,000
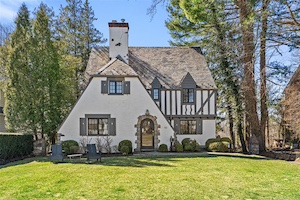 50 Carthage Road Move right into this beautifully renovated Tudor featuring 4 beds, 3 baths, a newly renovated chef’s kitchen and fabulous 3rd floor recreation room! An inviting slate floor vestibule welcomes you into the home with beautifully refinished hardwood floors and new Anderson windows throughout. The large, eat-in kitchen features top of the line appliances and Cambria countertops with side door access to gas barbecue for easy entertaining. An oversized picture window floods the sunken living room with light and the wood burning fireplace makes for cozy winter nights. A private wood paneled study, formal dining room, and powder room complete the main floor. The second level boasts a spacious primary bedroom with a large walk-in closet and en suite renovated bath. There are 3 additional family bedrooms and a full hall bathroom. A staircase leads to the fully renovated 3rd floor recreational space with plenty of room for a playroom, home gym, an additional home office and/or guest room. The lower level includes a finished area with a door to a private backyard with mature landscaping. There is a laundry area, dog washing station an attached tandem garage.
50 Carthage Road Move right into this beautifully renovated Tudor featuring 4 beds, 3 baths, a newly renovated chef’s kitchen and fabulous 3rd floor recreation room! An inviting slate floor vestibule welcomes you into the home with beautifully refinished hardwood floors and new Anderson windows throughout. The large, eat-in kitchen features top of the line appliances and Cambria countertops with side door access to gas barbecue for easy entertaining. An oversized picture window floods the sunken living room with light and the wood burning fireplace makes for cozy winter nights. A private wood paneled study, formal dining room, and powder room complete the main floor. The second level boasts a spacious primary bedroom with a large walk-in closet and en suite renovated bath. There are 3 additional family bedrooms and a full hall bathroom. A staircase leads to the fully renovated 3rd floor recreational space with plenty of room for a playroom, home gym, an additional home office and/or guest room. The lower level includes a finished area with a door to a private backyard with mature landscaping. There is a laundry area, dog washing station an attached tandem garage.
Sale Price: $2,000,000
Real Estate Taxes: $30,385
Assessment Value: $1,104,500
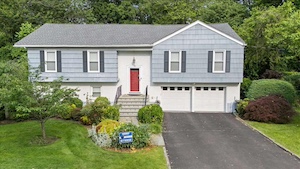 12 Edgemont Circle Sun-Filled Edgemont Home on a Level Lot! Welcome to this sun-filled 4-bedroom, 3-bathroom home in the award-winning Edgemont School District. Situated on a level lot in a quiet residential neighborhood, this thoughtfully maintained home offers space, flexibility, and energy efficiency—blending everyday comfort with timeless appeal. The main level features a bright white kitchen with matching countertops, premium appliances, and an oversized island ideal for casual meals or entertaining. The adjoining living and dining areas flow seamlessly, creating a warm and inviting atmosphere. Large windows and skylights fill the home with natural light throughout the day. Also on the main level are three well-appointed bedrooms, including a private primary suite with an en-suite bath featuring double vanities and a glass-enclosed rain shower. A second full bathroom is conveniently located between the secondary bedrooms. Pull-down attic stairs from the hallway provide access to extended storage space above. The lower level includes a spacious fourth bedroom or den, a full bathroom with soaking tub, and a large second living area with walk-out access through double glass sliding doors to a lush, level backyard and beautiful stone patio—perfect for outdoor dining, entertaining, or play. The attached two-car garage and laundry area are also located on this level. A two-zone HVAC system, paired with updated insulation, ensures year-round comfort and energy efficiency throughout the home. Major updates include: new roof and energy-efficient skylights (2024), 8.61kW solar panel system (2024), AC replacement (2024), water heater (2023), and furnace (2020). There’s practically nothing left to do—move in and start living!
12 Edgemont Circle Sun-Filled Edgemont Home on a Level Lot! Welcome to this sun-filled 4-bedroom, 3-bathroom home in the award-winning Edgemont School District. Situated on a level lot in a quiet residential neighborhood, this thoughtfully maintained home offers space, flexibility, and energy efficiency—blending everyday comfort with timeless appeal. The main level features a bright white kitchen with matching countertops, premium appliances, and an oversized island ideal for casual meals or entertaining. The adjoining living and dining areas flow seamlessly, creating a warm and inviting atmosphere. Large windows and skylights fill the home with natural light throughout the day. Also on the main level are three well-appointed bedrooms, including a private primary suite with an en-suite bath featuring double vanities and a glass-enclosed rain shower. A second full bathroom is conveniently located between the secondary bedrooms. Pull-down attic stairs from the hallway provide access to extended storage space above. The lower level includes a spacious fourth bedroom or den, a full bathroom with soaking tub, and a large second living area with walk-out access through double glass sliding doors to a lush, level backyard and beautiful stone patio—perfect for outdoor dining, entertaining, or play. The attached two-car garage and laundry area are also located on this level. A two-zone HVAC system, paired with updated insulation, ensures year-round comfort and energy efficiency throughout the home. Major updates include: new roof and energy-efficient skylights (2024), 8.61kW solar panel system (2024), AC replacement (2024), water heater (2023), and furnace (2020). There’s practically nothing left to do—move in and start living!
Sale Price: $1,800,000
Real Estate Taxes: $35,264
Assessment Value: $1,099,000
Featured Listings:

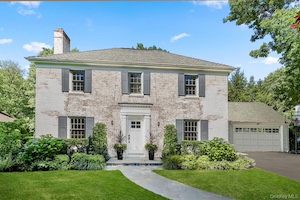 8 Varian Lane Welcome to 8 Varian Lane—a stunning Colonial situated on a tranquil cul-de-sac in the sought-after Greenacres neighborhood of Scarsdale. Set on .33 acres of level, professionally landscaped property, this beautiful home was fully renovated in 2020 with high-end designer finishes and is ready for you to move right in. The first level offers an ideal layout for both everyday living and entertaining, with generously proportioned rooms and an abundance of natural light. The formal living room features a wood-burning fireplace, multiple window exposures and flows seamlessly into a sun-drenched family room. The expansive family room is surrounded by windows and provides easy access to the backyard for seamless indoor and outdoor living. The adjacent designer kitchen is the heart of the home, boasting a large quartz island with seating for four, a bright breakfast area framed by walls of windows, custom cabinetry, an oversized Thermador refrigerator and freezer, Thermador oven, Bosch dishwasher, Zephyr beverage cooler and two sinks. French doors lead from the kitchen to the sophisticated formal dining room, perfect for hosting family and friends. A luxe marble powder room, pantry closet, coat closet, and mudroom off the attached garage complete this level. Upstairs, the spacious primary suite features vaulted ceilings, serene views of the backyard, two fully outfitted California Closets, and an ensuite spa bathroom with radiant heated floors, double vanities, and an oversized shower. Three additional light-filled bedrooms, each with hardwood floors and California Closets, share a well-appointed hall bath. The finished lower level offers flexible space for a playroom and/or gym, along with a separate laundry area and ample storage. Outside, enjoy a backyard oasis with lush plantings, a new bluestone patio with built-in firepit and sitting wall, and plenty of space to relax and play. A newly installed driveway and walkway enhance the curb appeal of this charming whitewashed brick Colonial. Located just minutes from the Greenacres Elementary School, a National Blue Ribbon School, Scarsdale Village, and only 30 minutes to Grand Central Terminal via Metro North. Don’t miss this Greenacres gem!
8 Varian Lane Welcome to 8 Varian Lane—a stunning Colonial situated on a tranquil cul-de-sac in the sought-after Greenacres neighborhood of Scarsdale. Set on .33 acres of level, professionally landscaped property, this beautiful home was fully renovated in 2020 with high-end designer finishes and is ready for you to move right in. The first level offers an ideal layout for both everyday living and entertaining, with generously proportioned rooms and an abundance of natural light. The formal living room features a wood-burning fireplace, multiple window exposures and flows seamlessly into a sun-drenched family room. The expansive family room is surrounded by windows and provides easy access to the backyard for seamless indoor and outdoor living. The adjacent designer kitchen is the heart of the home, boasting a large quartz island with seating for four, a bright breakfast area framed by walls of windows, custom cabinetry, an oversized Thermador refrigerator and freezer, Thermador oven, Bosch dishwasher, Zephyr beverage cooler and two sinks. French doors lead from the kitchen to the sophisticated formal dining room, perfect for hosting family and friends. A luxe marble powder room, pantry closet, coat closet, and mudroom off the attached garage complete this level. Upstairs, the spacious primary suite features vaulted ceilings, serene views of the backyard, two fully outfitted California Closets, and an ensuite spa bathroom with radiant heated floors, double vanities, and an oversized shower. Three additional light-filled bedrooms, each with hardwood floors and California Closets, share a well-appointed hall bath. The finished lower level offers flexible space for a playroom and/or gym, along with a separate laundry area and ample storage. Outside, enjoy a backyard oasis with lush plantings, a new bluestone patio with built-in firepit and sitting wall, and plenty of space to relax and play. A newly installed driveway and walkway enhance the curb appeal of this charming whitewashed brick Colonial. Located just minutes from the Greenacres Elementary School, a National Blue Ribbon School, Scarsdale Village, and only 30 minutes to Grand Central Terminal via Metro North. Don’t miss this Greenacres gem!
Click Here for More Information:
Listing Price: $2,400,000

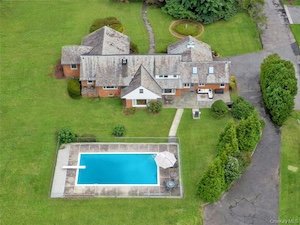 200 Fort Hill Road Situated on a level 1.06-acre lot, this exceptional property offers a main house, guest house, and pool—an ideal combination for everyday living and entertaining. Located in the highly acclaimed Edgemont School District, it’s just a short drive to the Hartsdale Metro North express train for a quick 32-minute commute to Grand Central Terminal, and moments from charming shops and restaurants. Inside the main residence, a welcoming foyer with powder room and coat closet opens to the formal living room, formal dining room, and eat-in kitchen. The living room exudes warmth with a fireplace, three exposures with stunning pool views, and seamless access to the back patio, creating effortless indoor-outdoor living. The chic dining room also opens to the patio, while the bright, skylit kitchen—refreshed with new countertops, appliances, freshly painted cabinetry and beamed cathedral ceiling—boasts an island, casual dining space, and a nearby walk-in pantry, along with convenient exterior access to the patio, perfect for dining al fresco. The spacious primary suite features serene backyard views, a beautifully updated full bath with spa-like large glass shower, a private patio, and dual closets. Three additional generous bedrooms, one with built-in shelving and storage, and a newly upgraded hall bath plus an attached two car garage complete this level. Upstairs, an expansive bedroom with an ensuite recently updated full bath can also serve as a recreation room or office space offering two play/lounge areas and room for three to study or work on a built-in desk. An oversized attic finishes this floor. The lower level adds even more versatility with a large, carpeted recreation room, perfect for gatherings with friends and play dates, or for gym equipment. This level also includes laundry, utilities and an egress door for convenience. The guest house includes a charming kitchenette, dining area, living room with beamed ceiling and wood-burning stove, full bath, and loft with skylight, plus additional storage above the attached one-car garage. Outside, lush, landscaped grounds frame a beautiful pool, which is surrounded by a stone patio, providing multiple areas to relax, dine and entertain. In addition to the 3 main house bathrooms thoughtfully refreshed in 2025, the entire interior was painted, all carpets are new, and all hardwood floors were refinished. A rare opportunity to enjoy privacy, bright open spaces, and resort-style living—all in a beautifully designed home!
200 Fort Hill Road Situated on a level 1.06-acre lot, this exceptional property offers a main house, guest house, and pool—an ideal combination for everyday living and entertaining. Located in the highly acclaimed Edgemont School District, it’s just a short drive to the Hartsdale Metro North express train for a quick 32-minute commute to Grand Central Terminal, and moments from charming shops and restaurants. Inside the main residence, a welcoming foyer with powder room and coat closet opens to the formal living room, formal dining room, and eat-in kitchen. The living room exudes warmth with a fireplace, three exposures with stunning pool views, and seamless access to the back patio, creating effortless indoor-outdoor living. The chic dining room also opens to the patio, while the bright, skylit kitchen—refreshed with new countertops, appliances, freshly painted cabinetry and beamed cathedral ceiling—boasts an island, casual dining space, and a nearby walk-in pantry, along with convenient exterior access to the patio, perfect for dining al fresco. The spacious primary suite features serene backyard views, a beautifully updated full bath with spa-like large glass shower, a private patio, and dual closets. Three additional generous bedrooms, one with built-in shelving and storage, and a newly upgraded hall bath plus an attached two car garage complete this level. Upstairs, an expansive bedroom with an ensuite recently updated full bath can also serve as a recreation room or office space offering two play/lounge areas and room for three to study or work on a built-in desk. An oversized attic finishes this floor. The lower level adds even more versatility with a large, carpeted recreation room, perfect for gatherings with friends and play dates, or for gym equipment. This level also includes laundry, utilities and an egress door for convenience. The guest house includes a charming kitchenette, dining area, living room with beamed ceiling and wood-burning stove, full bath, and loft with skylight, plus additional storage above the attached one-car garage. Outside, lush, landscaped grounds frame a beautiful pool, which is surrounded by a stone patio, providing multiple areas to relax, dine and entertain. In addition to the 3 main house bathrooms thoughtfully refreshed in 2025, the entire interior was painted, all carpets are new, and all hardwood floors were refinished. A rare opportunity to enjoy privacy, bright open spaces, and resort-style living—all in a beautifully designed home!
Click Here For More Information:
Listing Price: $1,999,000
Pre Labor Day Home Sales
- Details
- Written by: Sharon Higgins
- Category: Real Estate
As Labor Day approaches, the Scarsdale and Edgemont markets remain lively, with nine homes closing this week, ranging from just under $1 million to nearly $2.9 million. Buyers are eager to settle in before the first school bell rings, creating the classic pre-holiday rush. While new homeowners unpack and prepare for fall routines, the rest of the community can savor the final, laid-back days of summer.
Sales:
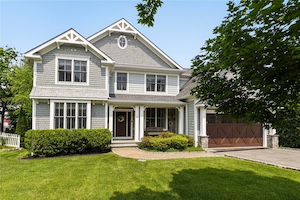 19 Tunstall Road Welcome to 19 Tunstall Road, a better-than-new 2016 Center Hall Colonial in one of Edgewood’s most beloved neighborhoods. A soaring foyer features handcrafted, herringbone hardwood floors w/beautiful inlays and nine-foot ceilings which frame open sight lines through elegant living and dining rooms to the sun-splashed family room, where a gas fireplace sets a warm, inviting tone. The adjoining chef’s kitchen is the true heart of the home and showcases an impressive center island, approx 5' x 8'6" long, with breakfast bar seating. A dream kitchen for entertaining, there is a Wolf six-burner range with oversized oven underneath, two additional wall ovens (one convection), a Sub-Zero refrigerator, Bosch dishwasher, custom white cabinetry and gleaming quartz countertops—all illuminated by oversized Andersen windows that flood the entire main floor with natural light. A custom mudroom connects directly to the attached two-car garage, while smart infrastructure—multi-zone HVAC managed by Nest, CAT-5 wiring, blown-in insulation and a hard-wired alarm system with exterior video cameras—ensures comfort, efficiency and peace of mind. Upstairs, four generous bedrooms and three luxurious baths await. The primary suite impresses with a tray ceiling, an enormous, outfitted walk-in closet and a spa bath featuring a soaking tub, double-quartz vanity, oversized shower. A well-appointed laundry room is conveniently located on this level. The fully finished lower level rivals the main floors, offering a sprawling recreation lounge, built-in study desks customized for creative work, a bright office with full-size window and closet, a stylish full bath and a customized gym. Throughout the home, every closet is professionally outfitted and custom shades and blinds are already in place. Outside, the professionally landscaped property is remarkably private and serene, featuring a level lawn serviced by an automated sprinkler system and an expansive bluestone patio—perfect for summer barbecues, alfresco dining and quiet evenings under mature trees. The covered front porch adds a welcoming vibe and a place to enjoy your morning coffee. 19 Tunstall Road delivers turnkey luxury, smart technology and effortless living in an idyllic Scarsdale neighborhood!
19 Tunstall Road Welcome to 19 Tunstall Road, a better-than-new 2016 Center Hall Colonial in one of Edgewood’s most beloved neighborhoods. A soaring foyer features handcrafted, herringbone hardwood floors w/beautiful inlays and nine-foot ceilings which frame open sight lines through elegant living and dining rooms to the sun-splashed family room, where a gas fireplace sets a warm, inviting tone. The adjoining chef’s kitchen is the true heart of the home and showcases an impressive center island, approx 5' x 8'6" long, with breakfast bar seating. A dream kitchen for entertaining, there is a Wolf six-burner range with oversized oven underneath, two additional wall ovens (one convection), a Sub-Zero refrigerator, Bosch dishwasher, custom white cabinetry and gleaming quartz countertops—all illuminated by oversized Andersen windows that flood the entire main floor with natural light. A custom mudroom connects directly to the attached two-car garage, while smart infrastructure—multi-zone HVAC managed by Nest, CAT-5 wiring, blown-in insulation and a hard-wired alarm system with exterior video cameras—ensures comfort, efficiency and peace of mind. Upstairs, four generous bedrooms and three luxurious baths await. The primary suite impresses with a tray ceiling, an enormous, outfitted walk-in closet and a spa bath featuring a soaking tub, double-quartz vanity, oversized shower. A well-appointed laundry room is conveniently located on this level. The fully finished lower level rivals the main floors, offering a sprawling recreation lounge, built-in study desks customized for creative work, a bright office with full-size window and closet, a stylish full bath and a customized gym. Throughout the home, every closet is professionally outfitted and custom shades and blinds are already in place. Outside, the professionally landscaped property is remarkably private and serene, featuring a level lawn serviced by an automated sprinkler system and an expansive bluestone patio—perfect for summer barbecues, alfresco dining and quiet evenings under mature trees. The covered front porch adds a welcoming vibe and a place to enjoy your morning coffee. 19 Tunstall Road delivers turnkey luxury, smart technology and effortless living in an idyllic Scarsdale neighborhood!
Sale Price: $2,825,000
Real Estate Taxes: $50,206
Assessment Value: $1,832,625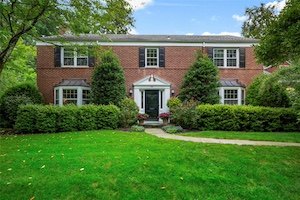 49 Brite Avenue Welcome to this elegant and timeless center hall colonial nestled in the heart of Scarsdale’s desirable Fox Meadow neighborhood. Just moments from top-rated schools, the train, and the charming village, this 4-bedroom, 3 full and 2 half-bath home offers classic charm with modern upgrades and amenities. Step inside to a gracious entry foyer leading to a sunlit living room with a fireplace and a formal dining room—perfect for entertaining. The spacious eat-in kitchen boasts high-end appliances, including a built-in Miele refrigerator, Bosch dishwasher, and GE Monogram induction stovetop. A cozy family room with custom built-ins, powder room, and access to the screened-in patio complete the main level. Upstairs, the expansive primary suite features a luxurious marble bath and a dressing area. Three additional well-appointed bedrooms provide ample space and comfort. Hardwood floors run throughout the home, adding warmth and character. The finished lower level has a family/recreation room, home gym, or office. Additional highlights include a whole-house generator with an automatic transfer switch, a new furnace (2023), and a new hot water heater (2021). The attic features a cedar closet for extra storage. Outside, enjoy a beautifully maintained yard and a screened-in patio, perfect for relaxing or entertaining. Experience the best of Scarsdale living in this exceptional home.
49 Brite Avenue Welcome to this elegant and timeless center hall colonial nestled in the heart of Scarsdale’s desirable Fox Meadow neighborhood. Just moments from top-rated schools, the train, and the charming village, this 4-bedroom, 3 full and 2 half-bath home offers classic charm with modern upgrades and amenities. Step inside to a gracious entry foyer leading to a sunlit living room with a fireplace and a formal dining room—perfect for entertaining. The spacious eat-in kitchen boasts high-end appliances, including a built-in Miele refrigerator, Bosch dishwasher, and GE Monogram induction stovetop. A cozy family room with custom built-ins, powder room, and access to the screened-in patio complete the main level. Upstairs, the expansive primary suite features a luxurious marble bath and a dressing area. Three additional well-appointed bedrooms provide ample space and comfort. Hardwood floors run throughout the home, adding warmth and character. The finished lower level has a family/recreation room, home gym, or office. Additional highlights include a whole-house generator with an automatic transfer switch, a new furnace (2023), and a new hot water heater (2021). The attic features a cedar closet for extra storage. Outside, enjoy a beautifully maintained yard and a screened-in patio, perfect for relaxing or entertaining. Experience the best of Scarsdale living in this exceptional home.
Sale Price: $2,700,000
Real Estate Taxes: $41,777
Assessment Value: $1,525,000
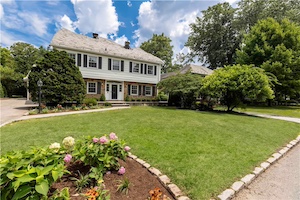 9 Kingston Road Welcome to 9 Kingston Road, a magnificent Centre Hall Colonial nestled in the sought-after Greenacres neighborhood of Scarsdale. This spacious and sun-filled home offers 5 bedrooms and 3.5 bathrooms combining elegance with functionality for a truly delightful living. Upon entering, you'll find an open plan kitchen seamlessly connected to a family room that opens onto a large Trex deck, overlooking a mature, private backyard. Perfect for Alfresco dining in the warm weather. Enjoy hosting in the formal dining room located just off the kitchen. The generous living room, complete with a cozy fireplace, leads to a sunroom ideal for a library or office space. A conveniently located powder room and laundry room complete the first floor. The second floor features three well-sized bedrooms, a light-filled main bathroom, and a primary bedroom with an ensuite bathroom and additional dressing space. An additional ensuite bedroom on the third floor serves perfectly for guests or a nanny. The large finished basement offers versatile space for an office, gym, or play area. Enjoy hardwood floors throughout, central AC, and ample closet space. Come make 9 Kingston your new home in Scarsdale.
9 Kingston Road Welcome to 9 Kingston Road, a magnificent Centre Hall Colonial nestled in the sought-after Greenacres neighborhood of Scarsdale. This spacious and sun-filled home offers 5 bedrooms and 3.5 bathrooms combining elegance with functionality for a truly delightful living. Upon entering, you'll find an open plan kitchen seamlessly connected to a family room that opens onto a large Trex deck, overlooking a mature, private backyard. Perfect for Alfresco dining in the warm weather. Enjoy hosting in the formal dining room located just off the kitchen. The generous living room, complete with a cozy fireplace, leads to a sunroom ideal for a library or office space. A conveniently located powder room and laundry room complete the first floor. The second floor features three well-sized bedrooms, a light-filled main bathroom, and a primary bedroom with an ensuite bathroom and additional dressing space. An additional ensuite bedroom on the third floor serves perfectly for guests or a nanny. The large finished basement offers versatile space for an office, gym, or play area. Enjoy hardwood floors throughout, central AC, and ample closet space. Come make 9 Kingston your new home in Scarsdale.
Sale Price: $2,325,000
Real Estate Taxes: $38,353
Assessment Value: $1,400,000
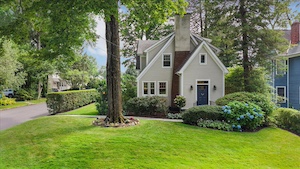 216 Boulevard Welcome to this beautifully expanded and thoughtfully renovated Colonial in the sought-after Arthur Manor neighborhood association of Edgewood. Meticulously updated in 2015 with the highest attention to quality and detail, this 4-bedroom, 5-bath home (3 full, 2 half) offers timeless elegance paired with modern convenience. Step into a welcoming entry foyer that opens to a spacious living room, a formal dining room, and a stunning open-concept kitchen/family room. The heart of the home features a large center island, quartz countertops, stainless steel appliances, and a cozy window bench with storage—perfect for everyday living and entertaining. Enjoy the warmth of three fireplaces throughout the home. The lush property is a retreat, professionally landscaped with beautiful plantings and a rear deck with retractable awning, ideal for barbecues and outdoor gatherings. A private stairway off the mudroom leads to a spacious in-law suite complete with a large bedroom, walk-in closet, full bath with walk-in shower, sink and mini fridge, and separate office—offering versatility for guests, work-from-home, or multigenerational living. The luxurious primary suite boasts two walk-in closets and a spa-like bath with radiant heated floors, skylight, oversized shower, and double vanity. Two additional bedrooms feature ample closet space and share a beautifully updated full bath. Additional highlights include: walk-up attic with abundant storage, fully finished lower level (1,180 sq ft) with family room, recreation room, workshop, office alcove, powder room, and laundry room—accessible from two points on the main level, plus numerous updates and improvements throughout.This is truly an exceptional home —don’t miss the opportunity to make it yours!
216 Boulevard Welcome to this beautifully expanded and thoughtfully renovated Colonial in the sought-after Arthur Manor neighborhood association of Edgewood. Meticulously updated in 2015 with the highest attention to quality and detail, this 4-bedroom, 5-bath home (3 full, 2 half) offers timeless elegance paired with modern convenience. Step into a welcoming entry foyer that opens to a spacious living room, a formal dining room, and a stunning open-concept kitchen/family room. The heart of the home features a large center island, quartz countertops, stainless steel appliances, and a cozy window bench with storage—perfect for everyday living and entertaining. Enjoy the warmth of three fireplaces throughout the home. The lush property is a retreat, professionally landscaped with beautiful plantings and a rear deck with retractable awning, ideal for barbecues and outdoor gatherings. A private stairway off the mudroom leads to a spacious in-law suite complete with a large bedroom, walk-in closet, full bath with walk-in shower, sink and mini fridge, and separate office—offering versatility for guests, work-from-home, or multigenerational living. The luxurious primary suite boasts two walk-in closets and a spa-like bath with radiant heated floors, skylight, oversized shower, and double vanity. Two additional bedrooms feature ample closet space and share a beautifully updated full bath. Additional highlights include: walk-up attic with abundant storage, fully finished lower level (1,180 sq ft) with family room, recreation room, workshop, office alcove, powder room, and laundry room—accessible from two points on the main level, plus numerous updates and improvements throughout.This is truly an exceptional home —don’t miss the opportunity to make it yours!
Sale Price: $2,120,000
Real Estate Taxes: $26,673
Assessment Value: $1,018,125
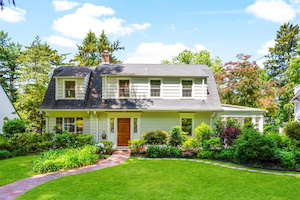 13 Claremont Road Stunning Colonial in the coveted Greenacres Neighborhood nestled on a picturesque, tree-lined street in Scarsdale. This sun-drenched and beautifully maintained home offers the perfect blend of classic charm and modern comfort. Step inside this five-bedroom, two-and-a-half-bath home to discover open living in abundance complete with large windows and gleaming hardwood floors throughout. The inviting living room features a wood-burning fireplace and French doors that open to a sun-filled family room—perfect for entertaining or casual movie nights with sliding glass doors to a large deck. Illumination abounds with the large picturesque window that overlooks the lush landscaping complete with a peach, apple and pear tree. The adjoining formal dining room offers elegant French doors overflowing into your covered patio for dining al fresco. The updated state of the art marble custom designed eat-in chef’s kitchen is an absolute treat, complete with premium appliances, and ample abundance of cabinetry. Off the kitchen is a versatile bedroom or home office, with an updated powder room complete the first floor. Upstairs, you’ll find an inviting and warm primary suite with walk-in closets and a stylish en-suite bathroom. Three generous bedrooms or home office space, an updated full bath offer comfortable accommodations for family and guests. The lower level includes an additional laundry room and expansive storage space to meet all of your organizational needs. You will enjoy the beautiful landscaped perennial gardens and a large updated deck. This fabulous outdoor amenity is the perfect setting for sun filled activities, entertainment and relaxation, accessible from both the family and living area. Don’t miss the opportunity to own this exclusive Claremont Road gem!
13 Claremont Road Stunning Colonial in the coveted Greenacres Neighborhood nestled on a picturesque, tree-lined street in Scarsdale. This sun-drenched and beautifully maintained home offers the perfect blend of classic charm and modern comfort. Step inside this five-bedroom, two-and-a-half-bath home to discover open living in abundance complete with large windows and gleaming hardwood floors throughout. The inviting living room features a wood-burning fireplace and French doors that open to a sun-filled family room—perfect for entertaining or casual movie nights with sliding glass doors to a large deck. Illumination abounds with the large picturesque window that overlooks the lush landscaping complete with a peach, apple and pear tree. The adjoining formal dining room offers elegant French doors overflowing into your covered patio for dining al fresco. The updated state of the art marble custom designed eat-in chef’s kitchen is an absolute treat, complete with premium appliances, and ample abundance of cabinetry. Off the kitchen is a versatile bedroom or home office, with an updated powder room complete the first floor. Upstairs, you’ll find an inviting and warm primary suite with walk-in closets and a stylish en-suite bathroom. Three generous bedrooms or home office space, an updated full bath offer comfortable accommodations for family and guests. The lower level includes an additional laundry room and expansive storage space to meet all of your organizational needs. You will enjoy the beautiful landscaped perennial gardens and a large updated deck. This fabulous outdoor amenity is the perfect setting for sun filled activities, entertainment and relaxation, accessible from both the family and living area. Don’t miss the opportunity to own this exclusive Claremont Road gem!
Sale Price: $2,002,000
Real Estate Taxes: $29,449
Assessment Value: $1,400,000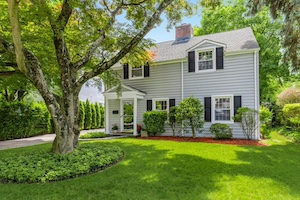 94 Sprague Road Step into this move-in ready home in this highly desirable Edgewood neighborhood, where convenience meets charm. This delightful residence presents an inviting seamless flow from the entry foyer into the living room with wood burning fireplace, formal dining room, and connecting large family room offering relaxation and entertainment, plus a powder room. An eat-in-kitchen features stainless steel appliances with a gas range, wood cabinets and granite countertops. The second floor offers a haven of comfort, featuring a primary suite with an office/dressing room and an ensuite tiled bath with radiant heated floor. Two additional large bedrooms complete the second level with a well-appointed updated hall bath. Retreat to the verdant and level rear yard with room to play, barbecue and unwind. Amenities include new roof and siding (2018), new driveway (2021), new hot water heater (2021), new AC compressor (2020), hardwood floors, whole house generator transfer switch, landscape lighting and irrigation system. Embrace the opportunity to live in Scarsdale school district with low property taxes and a central location close to the village and transportation.
94 Sprague Road Step into this move-in ready home in this highly desirable Edgewood neighborhood, where convenience meets charm. This delightful residence presents an inviting seamless flow from the entry foyer into the living room with wood burning fireplace, formal dining room, and connecting large family room offering relaxation and entertainment, plus a powder room. An eat-in-kitchen features stainless steel appliances with a gas range, wood cabinets and granite countertops. The second floor offers a haven of comfort, featuring a primary suite with an office/dressing room and an ensuite tiled bath with radiant heated floor. Two additional large bedrooms complete the second level with a well-appointed updated hall bath. Retreat to the verdant and level rear yard with room to play, barbecue and unwind. Amenities include new roof and siding (2018), new driveway (2021), new hot water heater (2021), new AC compressor (2020), hardwood floors, whole house generator transfer switch, landscape lighting and irrigation system. Embrace the opportunity to live in Scarsdale school district with low property taxes and a central location close to the village and transportation.
Sale Price: $1,518,000
Real Estate Taxes: $19,919
Assessment Value: $725,000
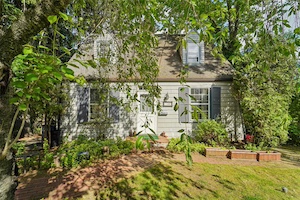 148 Clarence Road Charming cape styled home is nestled in one of Westchester County's most sought-after communities, this charming residence offers the perfect blend of suburban tranquility and urban convenience. Located just 21 miles north of Manhattan, Scarsdale is renowned for its tree-lined streets, stately homes, and top-rated schools. The highly acclaimed Scarsdale Union Free School District, consistently ranked among the best in New York State. Scarsdale High School, in particular, has been recognized nationally for its excellence in academics. Scarsdale's walkable downtown features boutique shops, gourmet food stores, cafes, and restaurants. The village center, with its historic Tudor-style architecture, is perfect for leisurely strolls and community events. Enjoy a quick 30-minute express ride to Grand Central Terminal, making it ideal for professionals seeking a balance between work and home life. This home has tremendous potential with a private backyard that abuts a lovely stream. Access to the porch from both the living room and kitchen allows for easy entertaining. Taxes do not reflect STAR reduction.
148 Clarence Road Charming cape styled home is nestled in one of Westchester County's most sought-after communities, this charming residence offers the perfect blend of suburban tranquility and urban convenience. Located just 21 miles north of Manhattan, Scarsdale is renowned for its tree-lined streets, stately homes, and top-rated schools. The highly acclaimed Scarsdale Union Free School District, consistently ranked among the best in New York State. Scarsdale High School, in particular, has been recognized nationally for its excellence in academics. Scarsdale's walkable downtown features boutique shops, gourmet food stores, cafes, and restaurants. The village center, with its historic Tudor-style architecture, is perfect for leisurely strolls and community events. Enjoy a quick 30-minute express ride to Grand Central Terminal, making it ideal for professionals seeking a balance between work and home life. This home has tremendous potential with a private backyard that abuts a lovely stream. Access to the porch from both the living room and kitchen allows for easy entertaining. Taxes do not reflect STAR reduction.
Sale Price: $990,000
Real Estate Taxes: $20,762
Assessment Value: $800,000
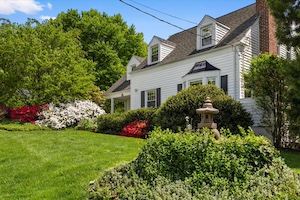 201 Clayton Road This charming colonial with lovely gardens is located on one of Edgemont's prettiest streets. It's a short walk to the elementary school and a commuter bus to the train station. Convenient shopping, wonderful parks, and major highways are nearby. Here is the opportunity to be part of a fabulous community with an award winning, top rated school system.
201 Clayton Road This charming colonial with lovely gardens is located on one of Edgemont's prettiest streets. It's a short walk to the elementary school and a commuter bus to the train station. Convenient shopping, wonderful parks, and major highways are nearby. Here is the opportunity to be part of a fabulous community with an award winning, top rated school system.
Sale Price: $980,000
Real Estate Taxes: $24,347
Assessment Value: $898,300
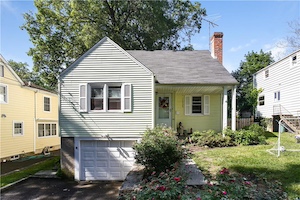 82 Sprague Road Carefree home close to everything Scarsdale has to offer. Special features include a first floor bedroom, recently updated kitchen, an expansive living space, a formal dining room, and abundant storage. On the second floor, you'll find two bedrooms with a hall bathroom. The lower level offers ample space for relaxation, storage, recreation, or could function as a guest space. Laundry in the lower level. Close to parks, public transportation, shopping, dining and more. Don't miss this fantastic home!
82 Sprague Road Carefree home close to everything Scarsdale has to offer. Special features include a first floor bedroom, recently updated kitchen, an expansive living space, a formal dining room, and abundant storage. On the second floor, you'll find two bedrooms with a hall bathroom. The lower level offers ample space for relaxation, storage, recreation, or could function as a guest space. Laundry in the lower level. Close to parks, public transportation, shopping, dining and more. Don't miss this fantastic home!
Sale Price: $960,000
Real Estate Taxes: $17,172
Assessment Value: $625,000








