Sunny Sales, New Neighbors and Hot Listings!
- Details
- Written by: Sharon Higgins
- Category: Real Estate
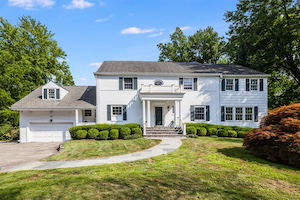 The summer heat hasn’t slowed the Scarsdale/Edgemont Real Estate Market down -10 homes found new owners this week! It’s a great time to say hello to your new neighbors while enjoying community favorites like the Farmers Market, pool days, and popular Sunday bike rides on the Bronx River Parkway. There’s no better season to get outside and explore the Village and mix it up with your fellow Scarsdalians. Check out the homes sold this week along with two featured listings below.
The summer heat hasn’t slowed the Scarsdale/Edgemont Real Estate Market down -10 homes found new owners this week! It’s a great time to say hello to your new neighbors while enjoying community favorites like the Farmers Market, pool days, and popular Sunday bike rides on the Bronx River Parkway. There’s no better season to get outside and explore the Village and mix it up with your fellow Scarsdalians. Check out the homes sold this week along with two featured listings below.
Sales:
227 Griffen Avenue Resort living at its finest! This beautifully updated Colonial is situated on over a half an acre of landscaped property with stunning views of Winged Foot Golf Club, host of the upcoming 2028 US Open. The main floor features an ultra modern Bilotta kitchen with high-end appliances, custom cabinetry, and special Krion™ countertops. Ideal for entertaining, the open layout features a formal dining room and large living room with a wood burning fireplace, both with oversized picture windows that flood the space with natural light and offer stunning golf course views. The family room has large sliding doors that lead to a private brick terrace. The cozy den has custom built-ins and can be used as a home office. A mudroom and powder room complete the main floor. The second floor features a newly renovated primary suite with spa-like en suite bathroom with an oversized soaking tub, tile shower, and Kohler™ smart toilet. The bedroom has a vaulted ceiling, large walk-in closet, and a sitting area currently being used as a home office. There are four family bedrooms: two with newly renovated en suite full bathrooms and two that share a newly renovated hall bathroom. There is also a conveniently located laundry room and a fifth bedroom with an en suite bathroom. The back staircase leads to the mudroom area with ample storage and a side entrance for outdoor access. The finished lower level has space for a home gym, playroom, and has a bedroom with a full bathroom. A multi-level brick terrace provides year-round dining and entertaining enjoyment, and the large, flat backyard features mature landscaping and ample room for play. There is a two-car garage, half basketball court, and lots of parking in the large driveway. This home is move-in ready and waiting for a new family to enjoy!
Sale Price: $3,000,000
Real Estate Taxes: $55,120
Assessment Value: $2,566,000
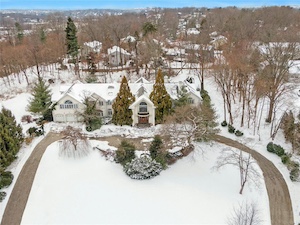 10 Castle Walk Transform This Grand Estate into Your Dream Home! Set on just under 3 acres in a desirable cul-de-sac, this expansive residence offers over 10,000 sq. ft. of bold, sunlit living space. With 7+ en suite bedrooms, soaring high ceilings, and an elevator servicing all three floors, this home is designed for grandeur living. The impressive open kitchen, butler's pantry and formal dining room is perfect for entertaining. There is office space and den options as well as a first floor oversized en suite bedroom. The unfinished walk-out lower level and above the three car garage area offers endless opportunities to customize and expand your living space. This home is a perfect canvas for those looking to infuse their own style and love into a property, transforming it into a magnificent family estate. Seize the opportunity to create your dream home today!
10 Castle Walk Transform This Grand Estate into Your Dream Home! Set on just under 3 acres in a desirable cul-de-sac, this expansive residence offers over 10,000 sq. ft. of bold, sunlit living space. With 7+ en suite bedrooms, soaring high ceilings, and an elevator servicing all three floors, this home is designed for grandeur living. The impressive open kitchen, butler's pantry and formal dining room is perfect for entertaining. There is office space and den options as well as a first floor oversized en suite bedroom. The unfinished walk-out lower level and above the three car garage area offers endless opportunities to customize and expand your living space. This home is a perfect canvas for those looking to infuse their own style and love into a property, transforming it into a magnificent family estate. Seize the opportunity to create your dream home today!
Sale Price: $2,925,000
Real Estate Taxes: $112,921
Assessment Value: $3,401,400
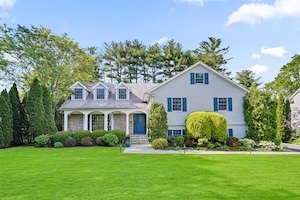 9 Springdale Road Impeccably Renovated, Turn-Key Home in Prime Scarsdale Location. This sun-drenched, move-in-ready home has been flawlessly redesigned inside and out, offering an open layout and exceptional attention to detail throughout. Every inch has been thoughtfully updated—from the luxurious Waterworks Carrara marble primary bathroom with steam shower and custom vanities to the sleek, modern kitchen featuring new appliances and renovated secondary baths. A spacious bonus room with ample built-in cabinetry storage provides flexible space, ideal for a playroom and home gym. Elegant 7” wide plank flooring runs throughout the home and is complemented by premium finishes, custom millwork paneling, designer wallpaper, and plush Stark carpeting. Enjoy effortless modern living with state-of-the-art upgrades including Sonos audio system, Tesla charger, Nest thermostat, Rachio smart sprinkler control, and a new HVAC system. Additional peace of mind comes with a whole-house generator and advanced water filtration system. The beautifully landscaped, fully fenced property features mature plantings for ultimate privacy, an irrigation system, and a bluestone patio—perfect for outdoor entertaining. Additional amenities include LED landscape lighting, a built-in stone gas BBQ with DCS grill, and a refrigerator. Don’t miss this incredible opportunity!
9 Springdale Road Impeccably Renovated, Turn-Key Home in Prime Scarsdale Location. This sun-drenched, move-in-ready home has been flawlessly redesigned inside and out, offering an open layout and exceptional attention to detail throughout. Every inch has been thoughtfully updated—from the luxurious Waterworks Carrara marble primary bathroom with steam shower and custom vanities to the sleek, modern kitchen featuring new appliances and renovated secondary baths. A spacious bonus room with ample built-in cabinetry storage provides flexible space, ideal for a playroom and home gym. Elegant 7” wide plank flooring runs throughout the home and is complemented by premium finishes, custom millwork paneling, designer wallpaper, and plush Stark carpeting. Enjoy effortless modern living with state-of-the-art upgrades including Sonos audio system, Tesla charger, Nest thermostat, Rachio smart sprinkler control, and a new HVAC system. Additional peace of mind comes with a whole-house generator and advanced water filtration system. The beautifully landscaped, fully fenced property features mature plantings for ultimate privacy, an irrigation system, and a bluestone patio—perfect for outdoor entertaining. Additional amenities include LED landscape lighting, a built-in stone gas BBQ with DCS grill, and a refrigerator. Don’t miss this incredible opportunity!
Sale Price: $2,715,000
Real Estate Taxes: $38,515
Assessment Value: $1,400,000
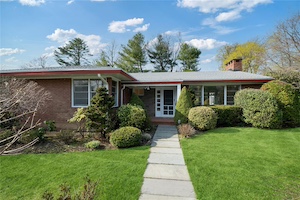 74 Carthage Road Delightful Mid-Century ranch is set on a beautifully level, .37-acre lot in Heathcote, one of Scarsdale’s most sought-after neighborhoods. This three-bedroom, two-bath brick home offers 2,016 square feet of comfortable living space, a fantastic layout, and an unbeatable walk-to-all location. 9-foot ceilings make the home feel open and airy throughout. The incredibly spacious, standout living room features a wood-burning fireplace and a dramatic tray ceiling that soars over 10 feet high. Glass paned doors lead out to the backyard and a charming screened-in porch—perfect for relaxing or entertaining. The modern eat-in kitchen offers high gloss cabinets, stone countertops, a stylish glass tile backsplash, and flows seamlessly into the spacious dining room that offers a great view to the gorgeous yard. All three bedrooms are well-proportioned and have easy access to two full baths, each opening to the hallway. The oversized two-car garage is just five steps up to the kitchen and a recently replaced roof adds extra value and peace of mind. This home shines with its incredible yard, standout living room, and convenient lifestyle. Enjoy one-level living, a beautiful property, and all the best Scarsdale has to offer—right at your doorstep!
74 Carthage Road Delightful Mid-Century ranch is set on a beautifully level, .37-acre lot in Heathcote, one of Scarsdale’s most sought-after neighborhoods. This three-bedroom, two-bath brick home offers 2,016 square feet of comfortable living space, a fantastic layout, and an unbeatable walk-to-all location. 9-foot ceilings make the home feel open and airy throughout. The incredibly spacious, standout living room features a wood-burning fireplace and a dramatic tray ceiling that soars over 10 feet high. Glass paned doors lead out to the backyard and a charming screened-in porch—perfect for relaxing or entertaining. The modern eat-in kitchen offers high gloss cabinets, stone countertops, a stylish glass tile backsplash, and flows seamlessly into the spacious dining room that offers a great view to the gorgeous yard. All three bedrooms are well-proportioned and have easy access to two full baths, each opening to the hallway. The oversized two-car garage is just five steps up to the kitchen and a recently replaced roof adds extra value and peace of mind. This home shines with its incredible yard, standout living room, and convenient lifestyle. Enjoy one-level living, a beautiful property, and all the best Scarsdale has to offer—right at your doorstep!
Sale Price: $2,200,000
Real Estate Taxes: $25,321
Assessment Value: $916,000
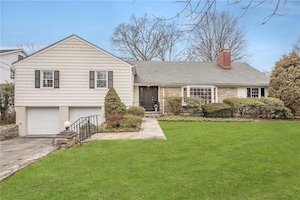 64 Griffen Avenue Welcome to your future sanctuary! Step into this exquisite residence, meticulously crafted with your needs and desires in mind. Indulge in the seamless fusion of sophistication and modern convenience throughout. At the heart of the home, you'll be enchanted by the spacious chef's kitchen and dining room, perfectly designed for hosting memorable gatherings or simply enjoying everyday culinary adventures. The light-filled living room invites you to unwind and create cherished moments by the fireplace. Open the French doors from the family room to the serene blue stone patio, where you'll find yourself surrounded by the beauty of the meticulously landscaped garden, an idyllic setting for relaxation and entertainment alike. Need a space to focus and be productive? Your private home office awaits. Retreat to the luxurious en suite primary bedroom, offering a haven of tranquility with ample closet space and charming original wood floors. Every corner of this home exudes comfort and style, with king-size bedrooms, beautifully appointed bathrooms, and abundant storage options. The expansive lower level presents endless possibilities for customization and expansion, while the sprawling backyard provides a peaceful escape from the hustle and bustle of everyday life. With parking for up to six cars in the driveway, plus additional spots on the way, convenience is at your fingertips. Don't miss your opportunity to experience luxury living tailored to perfection. Step into your dream lifestyle!
64 Griffen Avenue Welcome to your future sanctuary! Step into this exquisite residence, meticulously crafted with your needs and desires in mind. Indulge in the seamless fusion of sophistication and modern convenience throughout. At the heart of the home, you'll be enchanted by the spacious chef's kitchen and dining room, perfectly designed for hosting memorable gatherings or simply enjoying everyday culinary adventures. The light-filled living room invites you to unwind and create cherished moments by the fireplace. Open the French doors from the family room to the serene blue stone patio, where you'll find yourself surrounded by the beauty of the meticulously landscaped garden, an idyllic setting for relaxation and entertainment alike. Need a space to focus and be productive? Your private home office awaits. Retreat to the luxurious en suite primary bedroom, offering a haven of tranquility with ample closet space and charming original wood floors. Every corner of this home exudes comfort and style, with king-size bedrooms, beautifully appointed bathrooms, and abundant storage options. The expansive lower level presents endless possibilities for customization and expansion, while the sprawling backyard provides a peaceful escape from the hustle and bustle of everyday life. With parking for up to six cars in the driveway, plus additional spots on the way, convenience is at your fingertips. Don't miss your opportunity to experience luxury living tailored to perfection. Step into your dream lifestyle!
Sale Price: $1,900,000
Real Estate Taxes: $31,637
Assessment Value: $1,150,000
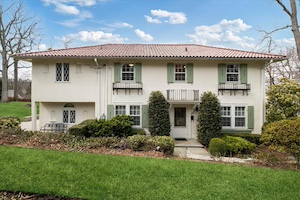 41 Club Way This beautiful four-bedroom, three-and-a-half bathroom Colonial/Mediterranean home has a recently renovated kitchen and updated baths thoughtfully designed for modern living. The spacious interior boasts gracious living and dining areas, a sun-filled layout, and timeless architectural details that enhance the home’s charm. The first-floor family room opens to a very private, beautifully landscaped garden. The wood-burning fireplace in the living room adds warmth and character in colder months. Upstairs, the primary suite features a versatile office space, ideal for remote work, or a potential walk-in closet to create your dream dressing area. Additional bedrooms offer comfort and flexibility for loved ones or guests. This home also has a distinctive red tile roof, adding to its architectural appeal and long-lasting durability. Modern conveniences include central vacuum, central air conditioning, and heating coils under the driveway. Outside, enjoy a generous yard perfect for entertaining, gardening, or play - plus the added benefit of a separate tax lot! With a prime location, stunning updates, and abundant living space both inside and out, this home is a rare find!
41 Club Way This beautiful four-bedroom, three-and-a-half bathroom Colonial/Mediterranean home has a recently renovated kitchen and updated baths thoughtfully designed for modern living. The spacious interior boasts gracious living and dining areas, a sun-filled layout, and timeless architectural details that enhance the home’s charm. The first-floor family room opens to a very private, beautifully landscaped garden. The wood-burning fireplace in the living room adds warmth and character in colder months. Upstairs, the primary suite features a versatile office space, ideal for remote work, or a potential walk-in closet to create your dream dressing area. Additional bedrooms offer comfort and flexibility for loved ones or guests. This home also has a distinctive red tile roof, adding to its architectural appeal and long-lasting durability. Modern conveniences include central vacuum, central air conditioning, and heating coils under the driveway. Outside, enjoy a generous yard perfect for entertaining, gardening, or play - plus the added benefit of a separate tax lot! With a prime location, stunning updates, and abundant living space both inside and out, this home is a rare find!
Sale Price: $1,650,000
Real Estate Taxes: $36,898
Assessment Value: $1,159,100
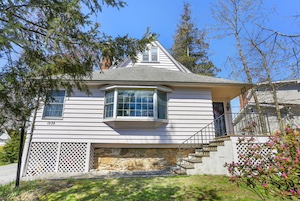 1235 Post Road Welcome to this spacious Colonial-style home in the sought-after Greenacres neighborhood, just a short distance from Hartsdale Station. Boasting an ideal combination of timeless charm and modern convenience, this home is filled with natural light and offers a seamless flow between rooms. The generously sized living space features new kitchen, new powder room, dining room, large living room with wood-burning fireplace and French doors & office/bedroom which features a large bay window and high ceilings. The flexible layout includes an attic and finished basement with tons of possibilities. Many updates include six new HVAC systems (heating and cooling) included in the bedrooms, living room, dining room and sunroom/office. It also has natural gas radiated steam throughout the house. and new front outside flooring. Driveway with tons of parking and two-car garage and large flat property backyard. Sitting on a large lot, the property also includes a vacant adjacent lot, which offers exciting potential for expansion, landscaping, or outdoor living. Survey is uploaded in documents. Whether you’re looking to personalize the home or take advantage of the extra space for growth, this property offers a unique opportunity to make it your own. Actual field measure is 2,348 Sq Ft. Lot size with the house and the vacant land is 14810. Don’t miss the chance to own this delightful home in a highly desirable area.
1235 Post Road Welcome to this spacious Colonial-style home in the sought-after Greenacres neighborhood, just a short distance from Hartsdale Station. Boasting an ideal combination of timeless charm and modern convenience, this home is filled with natural light and offers a seamless flow between rooms. The generously sized living space features new kitchen, new powder room, dining room, large living room with wood-burning fireplace and French doors & office/bedroom which features a large bay window and high ceilings. The flexible layout includes an attic and finished basement with tons of possibilities. Many updates include six new HVAC systems (heating and cooling) included in the bedrooms, living room, dining room and sunroom/office. It also has natural gas radiated steam throughout the house. and new front outside flooring. Driveway with tons of parking and two-car garage and large flat property backyard. Sitting on a large lot, the property also includes a vacant adjacent lot, which offers exciting potential for expansion, landscaping, or outdoor living. Survey is uploaded in documents. Whether you’re looking to personalize the home or take advantage of the extra space for growth, this property offers a unique opportunity to make it your own. Actual field measure is 2,348 Sq Ft. Lot size with the house and the vacant land is 14810. Don’t miss the chance to own this delightful home in a highly desirable area.
Sale Price: $1,536,880
Real Estate Taxes: $17,806
Assessment Value: $650,000
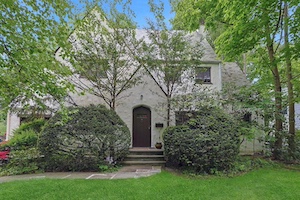 10 River Road This lovely Tudor Style home is situated on a picturesque and rustic .20-acre lot, surrounded by mature evergreens that provide a true sense of privacy, yet so close to all! The main level offers a classic layout with hallmark charm, including a generous living room anchored by a handsome wood-burning fireplace. Next to the living room is a sunroom/home office with built-in shelving and French doors that open to a spacious patio. The lovely formal dining room is ideal for dinner parties and holiday celebrations. Enjoy the large eat-in kitchen with sliding doors that lead to the terrace—perfect for al fresco dining and entertaining. Adjoining the kitchen is a cozy family room/play area, a powder room, a secondary back staircase to the upper levels and an attached 1 car garage for added convenience. The second level includes a spacious ensuite primary bedroom, plus a hall bath and three additional bedrooms —one of which is ensuite, perfect as a nanny/guest room (also accessible via the back staircase). A fifth bedroom on the third floor offers flexible space for a home office, guest suite, or creative studio. The lower level includes an additional 602 sqft recreation room with a classic old-world bar, plus a half bath, laundry room, ample storage, and utilities. A wonderful place to call home!
10 River Road This lovely Tudor Style home is situated on a picturesque and rustic .20-acre lot, surrounded by mature evergreens that provide a true sense of privacy, yet so close to all! The main level offers a classic layout with hallmark charm, including a generous living room anchored by a handsome wood-burning fireplace. Next to the living room is a sunroom/home office with built-in shelving and French doors that open to a spacious patio. The lovely formal dining room is ideal for dinner parties and holiday celebrations. Enjoy the large eat-in kitchen with sliding doors that lead to the terrace—perfect for al fresco dining and entertaining. Adjoining the kitchen is a cozy family room/play area, a powder room, a secondary back staircase to the upper levels and an attached 1 car garage for added convenience. The second level includes a spacious ensuite primary bedroom, plus a hall bath and three additional bedrooms —one of which is ensuite, perfect as a nanny/guest room (also accessible via the back staircase). A fifth bedroom on the third floor offers flexible space for a home office, guest suite, or creative studio. The lower level includes an additional 602 sqft recreation room with a classic old-world bar, plus a half bath, laundry room, ample storage, and utilities. A wonderful place to call home!
Sale Price: $1,310,000
Real Estate Taxes: $21,231
Assessment Value: $775,000
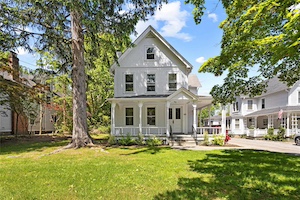 271 Old Army Road Charming Edgemont Home with Tremendous Potential on Expansive Lot! A rare opportunity to own a unique and versatile home in the highly coveted Edgemont School District, located in the heart of Westchester County. This charming residence offers character, space, and exceptional potential, all set on a deep and level 0.42-acre lot — ideal for future expansion or even a pool. The first floor features a spacious living room, a large updated eat-in kitchen with brand new dishwasher, stove and microwave, and multiple flexible-use rooms including a first-floor bedroom, den/family room, music room, and powder room — perfect for today’s evolving lifestyle needs such as a home office or guest suite. The second floor offers three comfortable bedrooms and a full bath, while the third floor adds a truly special touch: an art studio-inspired space with vaulted ceilings and up to ceiling high window, including two finished rooms — one of which serves as an additional sleeping area and the other as an artist’s studio or creative retreat, complete with extra storage spaces (square footage of the attic isn't included). There is a barn structure in the backyard that needs to be rebuilt or demolished. Seller makes no representation for the barn and it is as is. Additional features: • 200 Amps upgraded electrical system and breaker box • Unfinished basement with Bilco doors to the side of the house • Freshly painted exterior and interior • Beautifully refinished hardwood floors throughout • Detached barn and garage (sold as-is; please do not enter for safety reasons) • Long driveway extends to the back of the property — perfect for multiple vehicles or future structures • Expansive, private backyard offers endless possibilities for outdoor living, entertaining, or building additions -Laundry hookup for hot and cold water is in the basement, and laundry drain has to be connected to the main drain pipe and there is no laundry sink. Whether you're looking to move in and enjoy as-is or expand, this home presents a fantastic opportunity in a premier location. Don’t miss the chance to bring your vision to life in Edgemont — schedule your private tour today!
271 Old Army Road Charming Edgemont Home with Tremendous Potential on Expansive Lot! A rare opportunity to own a unique and versatile home in the highly coveted Edgemont School District, located in the heart of Westchester County. This charming residence offers character, space, and exceptional potential, all set on a deep and level 0.42-acre lot — ideal for future expansion or even a pool. The first floor features a spacious living room, a large updated eat-in kitchen with brand new dishwasher, stove and microwave, and multiple flexible-use rooms including a first-floor bedroom, den/family room, music room, and powder room — perfect for today’s evolving lifestyle needs such as a home office or guest suite. The second floor offers three comfortable bedrooms and a full bath, while the third floor adds a truly special touch: an art studio-inspired space with vaulted ceilings and up to ceiling high window, including two finished rooms — one of which serves as an additional sleeping area and the other as an artist’s studio or creative retreat, complete with extra storage spaces (square footage of the attic isn't included). There is a barn structure in the backyard that needs to be rebuilt or demolished. Seller makes no representation for the barn and it is as is. Additional features: • 200 Amps upgraded electrical system and breaker box • Unfinished basement with Bilco doors to the side of the house • Freshly painted exterior and interior • Beautifully refinished hardwood floors throughout • Detached barn and garage (sold as-is; please do not enter for safety reasons) • Long driveway extends to the back of the property — perfect for multiple vehicles or future structures • Expansive, private backyard offers endless possibilities for outdoor living, entertaining, or building additions -Laundry hookup for hot and cold water is in the basement, and laundry drain has to be connected to the main drain pipe and there is no laundry sink. Whether you're looking to move in and enjoy as-is or expand, this home presents a fantastic opportunity in a premier location. Don’t miss the chance to bring your vision to life in Edgemont — schedule your private tour today!
Sale Price: $1,200,000
Real Estate Taxes: $28,804
Assessment Value: $1,099,600
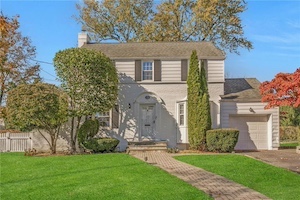 180 Clayton Road Nestled in the prestigious Edgemont community, this impeccably maintained Colonial radiates charm and is bathed in natural light, offering a peaceful sanctuary from the hustle and bustle of daily life. Step into the inviting living room, where a cozy fireplace becomes the focal point, creating a warm and tranquil atmosphere. The centrally located kitchen flows effortlessly into the family room and formal dining area, making meal preparation and gatherings a breeze. The sunlit family room features sliding glass doors that open to a spacious deck—ideal for both large gatherings and intimate moments. This private backyard oasis, surrounded by lush greenery and mature trees, offers complete tranquility. Upstairs, you'll find perfectly proportioned rooms, including a refined primary suite with a chic, renovated bath, walk-in closet, and additional double closet. Two additional spacious bedrooms and a beautifully renovated marble bath complete this level. The walk-out lower level provides flexible finished space, perfect for a recreation room, home office, or personal gym. Imagine savoring each season with a cup of coffee on the expansive deck. This home truly has it all and is conveniently located near Edgemont schools, shops, outdoor dining, parks, and theaters. A must-see at an attractive price!
180 Clayton Road Nestled in the prestigious Edgemont community, this impeccably maintained Colonial radiates charm and is bathed in natural light, offering a peaceful sanctuary from the hustle and bustle of daily life. Step into the inviting living room, where a cozy fireplace becomes the focal point, creating a warm and tranquil atmosphere. The centrally located kitchen flows effortlessly into the family room and formal dining area, making meal preparation and gatherings a breeze. The sunlit family room features sliding glass doors that open to a spacious deck—ideal for both large gatherings and intimate moments. This private backyard oasis, surrounded by lush greenery and mature trees, offers complete tranquility. Upstairs, you'll find perfectly proportioned rooms, including a refined primary suite with a chic, renovated bath, walk-in closet, and additional double closet. Two additional spacious bedrooms and a beautifully renovated marble bath complete this level. The walk-out lower level provides flexible finished space, perfect for a recreation room, home office, or personal gym. Imagine savoring each season with a cup of coffee on the expansive deck. This home truly has it all and is conveniently located near Edgemont schools, shops, outdoor dining, parks, and theaters. A must-see at an attractive price!
Sale Price: $1,075,000
Real Estate Taxes: $31,852
Assessment Value: $978,500
Featured Listings:

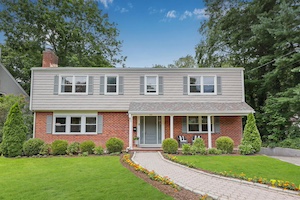 63 Walworth Avenue Young Greenacres Colonial in walk-to-all location offers both functionality and contemporary style for today's discerning buyer. With its open floor plan and newer construction, this home perfectly suits those who seek a space ready to meet modern living needs without compromising on charm and comfort. Experience easy, carefree living with a layout that seamlessly connects the living, dining, and kitchen areas, perfect for entertaining and everyday family activities. Four generously sized bedrooms and two and a half baths offer plenty of room for rest and relaxation, while the full finished walkout basement provides amazing flexibility. Use it as a gym, recreation space, or home office – the possibilities are endless! Recent updates include a brand new 50-year architectural shingle roof (July 2025), whole house generator, conversion to gas plus new HVAC system (2018), updated kitchen and relocation of laundry to 2nd floor (2018), rebuilt and expanded deck (2015) and more! The outdoor space is magnificent with a lush deep lawn, sprinkler system and an expansive deck off the kitchen, overlooking serene mature trees. A two-car attached garage provides ample space for parking and storage. Easy walk to Greenacres Elementary and Hartsdale for shopping, restaurants and Scarsdale Metro North train station to New York City. Don't miss it!
63 Walworth Avenue Young Greenacres Colonial in walk-to-all location offers both functionality and contemporary style for today's discerning buyer. With its open floor plan and newer construction, this home perfectly suits those who seek a space ready to meet modern living needs without compromising on charm and comfort. Experience easy, carefree living with a layout that seamlessly connects the living, dining, and kitchen areas, perfect for entertaining and everyday family activities. Four generously sized bedrooms and two and a half baths offer plenty of room for rest and relaxation, while the full finished walkout basement provides amazing flexibility. Use it as a gym, recreation space, or home office – the possibilities are endless! Recent updates include a brand new 50-year architectural shingle roof (July 2025), whole house generator, conversion to gas plus new HVAC system (2018), updated kitchen and relocation of laundry to 2nd floor (2018), rebuilt and expanded deck (2015) and more! The outdoor space is magnificent with a lush deep lawn, sprinkler system and an expansive deck off the kitchen, overlooking serene mature trees. A two-car attached garage provides ample space for parking and storage. Easy walk to Greenacres Elementary and Hartsdale for shopping, restaurants and Scarsdale Metro North train station to New York City. Don't miss it!
Click Here For More Information:
Listing Price: $1,795,000

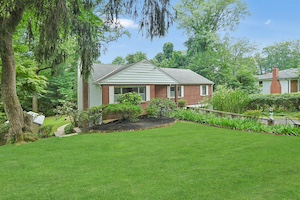 286 S Healy Avenue Welcome to this charming, light-filled brick ranch home nestled on a peaceful street in the highly sought-after Edgemont School District. Situated on a spacious third of an acre with a level, private backyard, this home offers an exceptional opportunity for comfortable living and entertaining. The expansive, open-plan living and dining areas are bathed in natural light, thanks to two walls of windows, creating a welcoming atmosphere. The updated kitchen features modern finishes and flows seamlessly into the living spaces, making it perfect for everyday living and hosting guests. The main level is home to three generously-sized bedrooms, a large hall bathroom, and plenty of storage with two linen closets and a coat closet. Stairs lead up to a large attic storage area, offering even more space for all your needs. The finished lower level is an ideal space for family living or guests, featuring a recreation room with an egress door leading to a private patio and backyard, a bedroom, a full bath, an office, a laundry area, and access to the two-car attached garage. Step outside to the expansive, level backyard, where you’ll find a large patio—partially covered—perfect for outdoor dining and relaxation. The garden beds offer potential for your personal touch, and there's plenty of room to play or unwind in the serene surroundings. This home is conveniently located near shops, restaurants, and is just a quick drive to Edgemont schools and the Hartsdale Metro North Train Station. The 32-minute express train ride to Grand Central Station makes commuting a breeze. Parking permits are available for the train station, and with it being the first stop on the express train in the morning, you'll always find a seat. Don’t miss out on this fantastic opportunity to own a home in one of the area's most desirable neighborhoods!
286 S Healy Avenue Welcome to this charming, light-filled brick ranch home nestled on a peaceful street in the highly sought-after Edgemont School District. Situated on a spacious third of an acre with a level, private backyard, this home offers an exceptional opportunity for comfortable living and entertaining. The expansive, open-plan living and dining areas are bathed in natural light, thanks to two walls of windows, creating a welcoming atmosphere. The updated kitchen features modern finishes and flows seamlessly into the living spaces, making it perfect for everyday living and hosting guests. The main level is home to three generously-sized bedrooms, a large hall bathroom, and plenty of storage with two linen closets and a coat closet. Stairs lead up to a large attic storage area, offering even more space for all your needs. The finished lower level is an ideal space for family living or guests, featuring a recreation room with an egress door leading to a private patio and backyard, a bedroom, a full bath, an office, a laundry area, and access to the two-car attached garage. Step outside to the expansive, level backyard, where you’ll find a large patio—partially covered—perfect for outdoor dining and relaxation. The garden beds offer potential for your personal touch, and there's plenty of room to play or unwind in the serene surroundings. This home is conveniently located near shops, restaurants, and is just a quick drive to Edgemont schools and the Hartsdale Metro North Train Station. The 32-minute express train ride to Grand Central Station makes commuting a breeze. Parking permits are available for the train station, and with it being the first stop on the express train in the morning, you'll always find a seat. Don’t miss out on this fantastic opportunity to own a home in one of the area's most desirable neighborhoods!
Click Here For More Information:
Listing Price: $1,050,000
Home Sales: First Half Market Report
- Details
- Written by: Sharon Higgins
- Category: Real Estate

The first half numbers for real estate sales in Scarsdale and Edgemont are in – and though homes are selling at premium prices, the number of sales remains low due to a shortage of inventory.
According to a report from Julia B. Fee Sotheby’s in Scarsdale, year to date 89 homes were sold as of June 30 compared to 79 at the same time last year, a 13% increase. The median price for the 12 month period rose 32% from $2.1 million to $2.35mm.
Edgemont saw an increase in home sales in the first half of 2025, from just 24 homes in 2024 to 31 in the first half of 2025. However, the 12-month median price remained flat at $1.4mm.
Projecting out until the end of the year, the market report from Houlihan Lawrence estimates that 224 homes will be sold in Scarsdale in 2025, which is up from 207 in 2024, but far less than the 353 homes that sold in 2021.
This week, 11 homes were sold in Scarsdale and Edgemont, all fetching impressive figures. The lowest-priced sale still came in at a remarkable $1,810,000—underscoring the strength of demand and limited inventory. As temperatures rise, so too do sale prices, making this a sizzling season for sellers.
Check out the eleven homes that sold this week—plus two listings we’re spotlighting below.
Sales:
38 Chesterfield Road (pictured at top): This stunning Tudor with slate roof sits on a private, landscaped .43 acres in the heart of Fox Meadow, steps away from the Fox Meadow Elementary School and Scarsdale High School. 7,500 square feet filled with sunlight showcases the most spectacular vaulted ceiling Family room with double story leaded windows, wood burning stone fireplace and custom Oak built in.The formal stone front vestibule entry welcomes you into a mod foyer with custom stenciled oak floors and Venetian plaster walls. Five bedrooms, five and a half bathrooms with back staircase, this home boasts expansive entertaining spaces along with custom millwork, leaded stained glass windows, seamlessly paired with modern amenities. Chefs kitchen with butlers pantry that opens into the spectacular family room and exquisite formal Dining Room. The step down formal Living Room boasts 9' ceilings and a chic fireplace. Primary bedroom with Waterworks spa bathroom and radiant heated floor plus 4 other bedrooms/3 bathrooms complete the second floor. The lower level has two sides and two access points. A full finished bonus room with double exposure windows, stone fireplace and full bathroom. Laundry room and recreation room with multiple closets and storage. Majestic and exceptional, this home is in move-in condition.
Sale Price: $3,820,000
Real Estate Taxes: $80,130
Assessment Value: $2,925,000
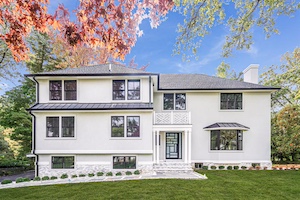 22 Old Lyme Road Welcome to this stunning modern villa-style home featuring 11'-high ceilings, which create a spacious and luxurious atmosphere. This house is constructed with high-quality materials, with extensive use of marble, quartzite, and Onyx, especially in the kitchen area and bathroom countertops. The kitchen is impeccably designed with stone features and wood cabinets, Thermador appliances, and high-end appliances, making cooking a pleasure! The sunroom is the perfect relaxation or entertainment space, basked in sunlight via skylights. Marvin high quality windows and doors. Front door and side doors are iron custom. This villa boasts six/seven (easily turn one office into a bedroom with a closet) spacious bedrooms and six bathrooms, including five full bathrooms and one half bathroom. Each room's layout is thoughtfully designed to ensure a perfect blend of comfort and functionality. All six bathrooms are finished with high-quality marble tiles, and some feature Onyx countertops, adding an extra touch of luxury. The second-floor master bathroom features a walk-in closet and is very dramatic and large. Additionally, the second-floor master bathroom has a 10' tri-ceiling. The entire house is equipped with a high-efficiency electric hot water boiler and central AC, ensuring a comfortable living environment year-round - a well insulated house from attic to basement! All piping is insulated, and hot water has a return fast pump. This home is situated on a 0.45-acre garden, offering a spacious and bright outdoor area, which includes a large outdoor deck perfect for barbecues, and the backyard is very private. The Attic has a potential 1000 square feet extra to finish. Basement measures about 1600 square feet. CO is being processed. Garage will be painted prior to closing. A must see home!
22 Old Lyme Road Welcome to this stunning modern villa-style home featuring 11'-high ceilings, which create a spacious and luxurious atmosphere. This house is constructed with high-quality materials, with extensive use of marble, quartzite, and Onyx, especially in the kitchen area and bathroom countertops. The kitchen is impeccably designed with stone features and wood cabinets, Thermador appliances, and high-end appliances, making cooking a pleasure! The sunroom is the perfect relaxation or entertainment space, basked in sunlight via skylights. Marvin high quality windows and doors. Front door and side doors are iron custom. This villa boasts six/seven (easily turn one office into a bedroom with a closet) spacious bedrooms and six bathrooms, including five full bathrooms and one half bathroom. Each room's layout is thoughtfully designed to ensure a perfect blend of comfort and functionality. All six bathrooms are finished with high-quality marble tiles, and some feature Onyx countertops, adding an extra touch of luxury. The second-floor master bathroom features a walk-in closet and is very dramatic and large. Additionally, the second-floor master bathroom has a 10' tri-ceiling. The entire house is equipped with a high-efficiency electric hot water boiler and central AC, ensuring a comfortable living environment year-round - a well insulated house from attic to basement! All piping is insulated, and hot water has a return fast pump. This home is situated on a 0.45-acre garden, offering a spacious and bright outdoor area, which includes a large outdoor deck perfect for barbecues, and the backyard is very private. The Attic has a potential 1000 square feet extra to finish. Basement measures about 1600 square feet. CO is being processed. Garage will be painted prior to closing. A must see home!
Sale Price: $3,750,000
Real Estate Taxes: $30,812
Assessment Value: $1,120,000
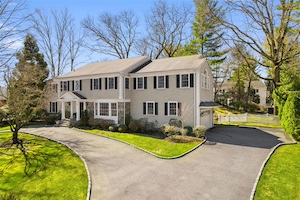 58 Sycamore Road Embrace Scarsdale luxury living in this renovated and expanded colonial with an impressive circular driveway and spectacular layout for indoor and outdoor entertaining. Spanning over 5000 square feet, this residence makes a magnificent first impression with a splendid circular driveway, regal entry hall, and grand, elegantly curved staircase. From the gracious foyer, the breathtaking formal living room has been updated with custom built-in cabinetry, large windows and French doors with access to the beautiful backyard. The dining room leads to the superb eat-in kitchen featuring abundant cabinetry, center island, state-of-the-art appliances, and a breakfast area overlooking the fenced in yard and walk-in pantry. Relax and unwind alongside an impressive stone fireplace in the family room, or step outside to the patio to enjoy alfresco entertaining under a lovely pergola and fire pit. Head up the central staircase to discover the recently expanded private quarters. An owner's suite features a spa bath and two walk-in closets. Two secondary bedrooms include roomy closets and 2 hall baths. A third oversized room could serve as a fifth bedroom or family room with a gas fireplace. There is also a gym and laundry on the second floor. On the finished lower level, you'll find an additional recreation room with a kitchen area, banquette seating ideal for gaming, a storage room, and 1400 bottle wine cellar. The lush, setback front yard and handsome facade add wonderful curb appeal to this sophisticated Scarsdale sanctuary.
58 Sycamore Road Embrace Scarsdale luxury living in this renovated and expanded colonial with an impressive circular driveway and spectacular layout for indoor and outdoor entertaining. Spanning over 5000 square feet, this residence makes a magnificent first impression with a splendid circular driveway, regal entry hall, and grand, elegantly curved staircase. From the gracious foyer, the breathtaking formal living room has been updated with custom built-in cabinetry, large windows and French doors with access to the beautiful backyard. The dining room leads to the superb eat-in kitchen featuring abundant cabinetry, center island, state-of-the-art appliances, and a breakfast area overlooking the fenced in yard and walk-in pantry. Relax and unwind alongside an impressive stone fireplace in the family room, or step outside to the patio to enjoy alfresco entertaining under a lovely pergola and fire pit. Head up the central staircase to discover the recently expanded private quarters. An owner's suite features a spa bath and two walk-in closets. Two secondary bedrooms include roomy closets and 2 hall baths. A third oversized room could serve as a fifth bedroom or family room with a gas fireplace. There is also a gym and laundry on the second floor. On the finished lower level, you'll find an additional recreation room with a kitchen area, banquette seating ideal for gaming, a storage room, and 1400 bottle wine cellar. The lush, setback front yard and handsome facade add wonderful curb appeal to this sophisticated Scarsdale sanctuary.
Sale Price: $2,995,000
Real Estate Taxes: $47,456
Assessment Value: $1,725,000
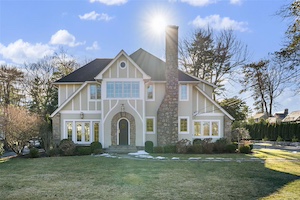 42 Fenimore Road The best of both worlds collide in this fresh, modern, and totally chic home! This stunning 1924 Tudor has had its interior completely reimagined and redesigned to integrate its best classic features with cutting edge architecture and amenities. Enter into a traditional center hall foyer with period staircase and railing, adjoining to the sleek formal living room with a fireplace befitting Dwell magazine. The dining room is flooded with light with its fantastic wall of windowed French doors. A fully outfitted butler’s pantry leads into the breathtaking great room, including a dreamy eat-in chef’s kitchen with massive center island and skylights, and an adjacent oversized family room with soaring ceilings and wall of sliding doors to the gorgeous slate patio with enviable built-in outdoor kitchen overlooking the flat property. The first floor also boasts a bedroom and beautiful full bath, perfect for hosting overnight guests. Ascend the designer staircase to the bedroom level, including the primary suite with an enviable enormous walk-in closet and spa-like bath. The lower level with direct walkout access to the backyard has been recently fully updated, including a new kitchen with wine fridge, full bathroom, recreation area, and laundry room. Prepare to be spellbound by this very unique and gorgeous home!
42 Fenimore Road The best of both worlds collide in this fresh, modern, and totally chic home! This stunning 1924 Tudor has had its interior completely reimagined and redesigned to integrate its best classic features with cutting edge architecture and amenities. Enter into a traditional center hall foyer with period staircase and railing, adjoining to the sleek formal living room with a fireplace befitting Dwell magazine. The dining room is flooded with light with its fantastic wall of windowed French doors. A fully outfitted butler’s pantry leads into the breathtaking great room, including a dreamy eat-in chef’s kitchen with massive center island and skylights, and an adjacent oversized family room with soaring ceilings and wall of sliding doors to the gorgeous slate patio with enviable built-in outdoor kitchen overlooking the flat property. The first floor also boasts a bedroom and beautiful full bath, perfect for hosting overnight guests. Ascend the designer staircase to the bedroom level, including the primary suite with an enviable enormous walk-in closet and spa-like bath. The lower level with direct walkout access to the backyard has been recently fully updated, including a new kitchen with wine fridge, full bathroom, recreation area, and laundry room. Prepare to be spellbound by this very unique and gorgeous home!
Sale Price: $2,950,000
Real Estate Taxes: $42,180
Assessment Value: $1,539,700
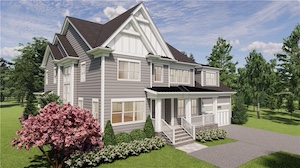 17 Weaver Street Comfortable Luxury home TO BE BUILT WITH ROOM FOR POOL in Heathcote offers a convenient location within an easy stroll to schools, shops and transportation. This uniquely designed 6000 square foot Colonial is nestled perfectly on a park-like .49 acres with room for pool, gardens and play. Designed with purposeful attention to detail, the inviting floor plan succeeds in marrying the traditional to the transitional with inviting sun-drenched Living and Dining Room spaces in addition to the most desirable large open concept Kitchen/Family Room with double set of French Doors to a partially covered stone patio, ideal for the pure enjoyment of everyday gatherings and festivities. Currently there is a golden opportunity to personalize this expansive Gourmet Kitchen, which will offer a clean modern line of select Shaker style cabinets, Caesarstone or similar countertops, 2 sinks, premier stainless appliances including 2 dishwashers, ovens, 6 burner cooktop, refrigerator/freezer and centered island large enough to seat 4 comfortably. The expansive Primary Bedroom with stylish tray ceiling offers his/hers equally large walk-in closets and a glorious private Bathroom appointed with double vanities, soaking tub, stall shower and water closet. There are a total of six bedrooms smartly designed to offer loved ones and guests privacy, plus a space for an au pair if needed in addition to flexible home office options. Design and landscape plans fully approved. OPPORTUNITY to customize with your personal style! THE TAXES ARE NOT KNOWN AT THIS TIME AND ATTACHED PHOTOS ARE COMPUTER-GENERATED IMAGES DEPICTING WHAT THE PROPERTY MAY LOOK LIKE.
17 Weaver Street Comfortable Luxury home TO BE BUILT WITH ROOM FOR POOL in Heathcote offers a convenient location within an easy stroll to schools, shops and transportation. This uniquely designed 6000 square foot Colonial is nestled perfectly on a park-like .49 acres with room for pool, gardens and play. Designed with purposeful attention to detail, the inviting floor plan succeeds in marrying the traditional to the transitional with inviting sun-drenched Living and Dining Room spaces in addition to the most desirable large open concept Kitchen/Family Room with double set of French Doors to a partially covered stone patio, ideal for the pure enjoyment of everyday gatherings and festivities. Currently there is a golden opportunity to personalize this expansive Gourmet Kitchen, which will offer a clean modern line of select Shaker style cabinets, Caesarstone or similar countertops, 2 sinks, premier stainless appliances including 2 dishwashers, ovens, 6 burner cooktop, refrigerator/freezer and centered island large enough to seat 4 comfortably. The expansive Primary Bedroom with stylish tray ceiling offers his/hers equally large walk-in closets and a glorious private Bathroom appointed with double vanities, soaking tub, stall shower and water closet. There are a total of six bedrooms smartly designed to offer loved ones and guests privacy, plus a space for an au pair if needed in addition to flexible home office options. Design and landscape plans fully approved. OPPORTUNITY to customize with your personal style! THE TAXES ARE NOT KNOWN AT THIS TIME AND ATTACHED PHOTOS ARE COMPUTER-GENERATED IMAGES DEPICTING WHAT THE PROPERTY MAY LOOK LIKE.
Sale Price: $2,799,000
Real Estate Taxes: $21,933
Assessment Value: $775,000
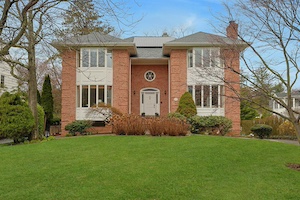 45 Montrose Road Welcome to 45 Montrose Road – Where Luxury Meets Modern Living. Step into this beautifully designed home with an open-concept layout, soaring 9-foot ceilings, and an abundance of natural light streaming through bay windows. The expansive floor plan seamlessly blends living and dining spaces, with French doors opening to the wrap-around deck—ideal for effortless indoor-outdoor living. A striking spiral staircase adds a touch of elegance, while two fireplaces—one gas and one wood-burning—provide cozy gathering spots. The renovated (2023) chef-inspired kitchen features new stainless steel appliances, custom cabinetry, and ample space for family meals and entertaining. Adjacent to the kitchen, the inviting family room boasts a wood-burning fireplace and French doors leading out to the deck, offering the perfect space to unwind or entertain. A large office with a bay window on the first level provides an ideal work-from-home space or could easily be converted into a guest room. The first level also includes a powder room. Upstairs, the expansive primary suite is a private retreat, offering a large bedroom with bay window, a spa-like ensuite bath with a jetted jacuzzi tub, double shower, and oversized vanity, two walk-in closets and a dedicated makeup vanity enhancing the space’s luxury. The second level also includes two additional spacious bedrooms, a hall bath with a large vanity, tub and shower, and a versatile fourth bedroom—also perfect as an office or sitting room with French doors opening to a private roof deck. For added convenience, the second floor also features a well-appointed laundry room. This home has been meticulously updated featuring a new roof (2021), solar panels for energy efficiency (2021), a new AC system on the second level (2021), new garage doors and openers (2021), new smart washer/dryer (2023) and a new central vacuum system (2021). The fully finished basement includes a recreation room, an office with egress (potential for a legal bedroom), full bathroom, additional room used as a gym, versatile room for additional office, wine storage and utilities. The attached two-car heated garage completes the lower level. Sitting on a generous .32-acre lot, the large, level yard offers plenty of space for play and relaxation. 45 Montrose Road is more than a home—it’s where your family can grow, thrive, and create lasting memories.
45 Montrose Road Welcome to 45 Montrose Road – Where Luxury Meets Modern Living. Step into this beautifully designed home with an open-concept layout, soaring 9-foot ceilings, and an abundance of natural light streaming through bay windows. The expansive floor plan seamlessly blends living and dining spaces, with French doors opening to the wrap-around deck—ideal for effortless indoor-outdoor living. A striking spiral staircase adds a touch of elegance, while two fireplaces—one gas and one wood-burning—provide cozy gathering spots. The renovated (2023) chef-inspired kitchen features new stainless steel appliances, custom cabinetry, and ample space for family meals and entertaining. Adjacent to the kitchen, the inviting family room boasts a wood-burning fireplace and French doors leading out to the deck, offering the perfect space to unwind or entertain. A large office with a bay window on the first level provides an ideal work-from-home space or could easily be converted into a guest room. The first level also includes a powder room. Upstairs, the expansive primary suite is a private retreat, offering a large bedroom with bay window, a spa-like ensuite bath with a jetted jacuzzi tub, double shower, and oversized vanity, two walk-in closets and a dedicated makeup vanity enhancing the space’s luxury. The second level also includes two additional spacious bedrooms, a hall bath with a large vanity, tub and shower, and a versatile fourth bedroom—also perfect as an office or sitting room with French doors opening to a private roof deck. For added convenience, the second floor also features a well-appointed laundry room. This home has been meticulously updated featuring a new roof (2021), solar panels for energy efficiency (2021), a new AC system on the second level (2021), new garage doors and openers (2021), new smart washer/dryer (2023) and a new central vacuum system (2021). The fully finished basement includes a recreation room, an office with egress (potential for a legal bedroom), full bathroom, additional room used as a gym, versatile room for additional office, wine storage and utilities. The attached two-car heated garage completes the lower level. Sitting on a generous .32-acre lot, the large, level yard offers plenty of space for play and relaxation. 45 Montrose Road is more than a home—it’s where your family can grow, thrive, and create lasting memories.
Sale Price: $2,710,000
Real Estate Taxes: $41,047
Assessment Value: $1,625,000
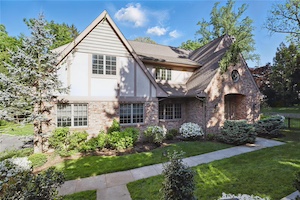 36 Hadden Road Nestled in the prestigious Cotswold neighborhood of Edgemont, this beautiful Tudor home offers over 5,000 square feet of meticulously designed living space and set on nearly half an acre of landscaped grounds, and a prime location. This recently built home blends classic Tudor architecture with modern, high-end finishes, making it a rare and exceptional find in today’s market. Step into a grand two-story foyer crowned by a stunning chandelier, leading to a spacious formal dining room, sun-filled living room, and an expansive family room with French doors opening to a bluestone patio. The chef’s kitchen is a true showpiece, featuring a Sub-Zero refrigerator, Wolf range, Miele dishwasher, wine fridge, two-drawer dishwasher, an oversized granite island, and a butler’s pantry with leaded glass cabinets. The first floor also includes a private study, an au pair or guest suite (which can also serve as a second office), a convenient laundry room, mudroom, and direct access to the spacious 2-car garage. The home is thoughtfully designed with 9 to 10-foot ceilings throughout, Andersen insulated glass windows, a central vacuum system, two fireplaces and speakers on every floor. Smart wiring is installed in all bedrooms, the study, and the basement, ensuring modern connectivity. Upstairs, the luxurious primary suite offers two custom walk-in closets/dressing rooms and a spa-like bath with jacuzzi tub, walk-in shower and a dual vanity. Three additional bedrooms share a Jack-and-Jill bathroom and a full hallway bath. The walk-out lower level is an entertainer’s dream, featuring a custom-designed cocktail lounge with a stylish bar, complete with an additional wine fridge, ice maker, and built-in glassware storage. This level also includes a separate carpeted play, art or dance studio, full guest suite with bedroom and bathroom, and ample recreation space. The private, fenced-in backyard is designed for entertaining and everyday enjoyment, with a separate secure dog play area, gas lines for two outdoor grilling stations, a bluestone patio that wraps around two sides of the home, and a charming gardening shed. A standby-house generator offers peace of mind year-round. This rare Edgemont home is truly an extraordinary place to call home.
36 Hadden Road Nestled in the prestigious Cotswold neighborhood of Edgemont, this beautiful Tudor home offers over 5,000 square feet of meticulously designed living space and set on nearly half an acre of landscaped grounds, and a prime location. This recently built home blends classic Tudor architecture with modern, high-end finishes, making it a rare and exceptional find in today’s market. Step into a grand two-story foyer crowned by a stunning chandelier, leading to a spacious formal dining room, sun-filled living room, and an expansive family room with French doors opening to a bluestone patio. The chef’s kitchen is a true showpiece, featuring a Sub-Zero refrigerator, Wolf range, Miele dishwasher, wine fridge, two-drawer dishwasher, an oversized granite island, and a butler’s pantry with leaded glass cabinets. The first floor also includes a private study, an au pair or guest suite (which can also serve as a second office), a convenient laundry room, mudroom, and direct access to the spacious 2-car garage. The home is thoughtfully designed with 9 to 10-foot ceilings throughout, Andersen insulated glass windows, a central vacuum system, two fireplaces and speakers on every floor. Smart wiring is installed in all bedrooms, the study, and the basement, ensuring modern connectivity. Upstairs, the luxurious primary suite offers two custom walk-in closets/dressing rooms and a spa-like bath with jacuzzi tub, walk-in shower and a dual vanity. Three additional bedrooms share a Jack-and-Jill bathroom and a full hallway bath. The walk-out lower level is an entertainer’s dream, featuring a custom-designed cocktail lounge with a stylish bar, complete with an additional wine fridge, ice maker, and built-in glassware storage. This level also includes a separate carpeted play, art or dance studio, full guest suite with bedroom and bathroom, and ample recreation space. The private, fenced-in backyard is designed for entertaining and everyday enjoyment, with a separate secure dog play area, gas lines for two outdoor grilling stations, a bluestone patio that wraps around two sides of the home, and a charming gardening shed. A standby-house generator offers peace of mind year-round. This rare Edgemont home is truly an extraordinary place to call home.
Sale Price: $2,750,000
Real Estate Taxes:$73,158
Assessment Value: $2,391,000
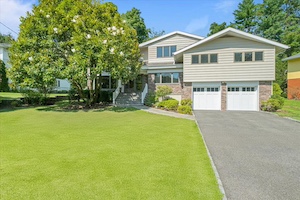 50 Black Birch Lane Stunning five-bedroom, four-bath contemporary Split Level home with beautiful, modern facade, presents 3,281 square feet of thoughtfully designed living space on a serene .27-acre lot. The main level features a welcoming foyer, spacious living room with soaring lofted ceiling and a large formal dining room. The oversized, renovated custom kitchen offers exceptional cabinet storage, tremendous counter space, a breakfast peninsula and informal dining area crowned by a cathedral ceiling, opening to a huge deck for seamless indoor-outdoor living. A versatile first-floor office or playroom adds flexibility, while three bedrooms a few steps up include one with an ensuite bath and two that share a hall bath. The luxurious primary suite, located on the same level as the fifth bedroom, boasts high ceilings, a spa-like bath, his and hers walk-in closets and easy access to attic storage enhancing the home’s practicality. The walk-out lower level includes a family room, spacious 2-car garage, and is a few steps to the fourth full bath. An additional 937 square feet of open space houses the laundry, extensive storage, and mechanicals. This delightful home also enjoys beautiful windows and spacious closets throughout, a whole-house generator, bus service to all local schools—elementary, middle, and high school, and too many updates to list. Easy walk to Corell Park. With its combination of style, space, and convenience, this home is ideal for family living and entertaining. Don't miss the opportunity to make it yours!
50 Black Birch Lane Stunning five-bedroom, four-bath contemporary Split Level home with beautiful, modern facade, presents 3,281 square feet of thoughtfully designed living space on a serene .27-acre lot. The main level features a welcoming foyer, spacious living room with soaring lofted ceiling and a large formal dining room. The oversized, renovated custom kitchen offers exceptional cabinet storage, tremendous counter space, a breakfast peninsula and informal dining area crowned by a cathedral ceiling, opening to a huge deck for seamless indoor-outdoor living. A versatile first-floor office or playroom adds flexibility, while three bedrooms a few steps up include one with an ensuite bath and two that share a hall bath. The luxurious primary suite, located on the same level as the fifth bedroom, boasts high ceilings, a spa-like bath, his and hers walk-in closets and easy access to attic storage enhancing the home’s practicality. The walk-out lower level includes a family room, spacious 2-car garage, and is a few steps to the fourth full bath. An additional 937 square feet of open space houses the laundry, extensive storage, and mechanicals. This delightful home also enjoys beautiful windows and spacious closets throughout, a whole-house generator, bus service to all local schools—elementary, middle, and high school, and too many updates to list. Easy walk to Corell Park. With its combination of style, space, and convenience, this home is ideal for family living and entertaining. Don't miss the opportunity to make it yours!
Sale Price: $2,318,000
Real Estate Taxes: $28,198
Assessment Value: $1,025,000
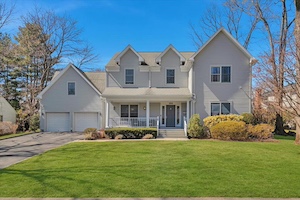 250 Ferndale Road Chic, sophisticated and renovated Colonial is located in a prime neighborhood of the coveted ABC streets and part of the highly acclaimed Edgemont School District. This beautiful and modern home has gorgeous high end finishes and a seamless open flow - flooded with natural light throughout. The outstanding chef's kitchen is one of many highlights of this home with top-of-the-line stainless appliances (propane gas for cooktop), expansive island/breakfast bar, quartz counters, custom white cabinetry, floating shelves, stunning light fixtures and a large eating area with door to patio. The bright family room - open to the kitchen, stylish living room with fireplace and impressive dining room, are all perfect places to gather. The second level is complete with a luxurious primary bedroom with tray ceiling, walk-in closets and gorgeous ensuite bath, 3 large bedrooms, 2 full hall baths and a fantastic multi-purpose bonus room (can be used as guest/office/exercise space). Other special features include: charming front porch, grand 2 story entry, 9 foot ceilings on 1st level, striking powder room, mudroom/laundry and large 2 car garage on the 1st floor, back staircase, and lower level with lots of potential for playroom/gym (additional 200 plus sq ft). The private level backyard with stone patio and specimen plantings, offers a wonderful place to relax and entertain with family and friends. Walking distance to the elementary school and commuter bus to Scarsdale train. You will enjoy being close to restaurants, shops and transportation. Perfectly situated, this move-in-ready home is a true gem offering a lifestyle of elegance, comfort and ease. You will fall in love with this exceptional home!
250 Ferndale Road Chic, sophisticated and renovated Colonial is located in a prime neighborhood of the coveted ABC streets and part of the highly acclaimed Edgemont School District. This beautiful and modern home has gorgeous high end finishes and a seamless open flow - flooded with natural light throughout. The outstanding chef's kitchen is one of many highlights of this home with top-of-the-line stainless appliances (propane gas for cooktop), expansive island/breakfast bar, quartz counters, custom white cabinetry, floating shelves, stunning light fixtures and a large eating area with door to patio. The bright family room - open to the kitchen, stylish living room with fireplace and impressive dining room, are all perfect places to gather. The second level is complete with a luxurious primary bedroom with tray ceiling, walk-in closets and gorgeous ensuite bath, 3 large bedrooms, 2 full hall baths and a fantastic multi-purpose bonus room (can be used as guest/office/exercise space). Other special features include: charming front porch, grand 2 story entry, 9 foot ceilings on 1st level, striking powder room, mudroom/laundry and large 2 car garage on the 1st floor, back staircase, and lower level with lots of potential for playroom/gym (additional 200 plus sq ft). The private level backyard with stone patio and specimen plantings, offers a wonderful place to relax and entertain with family and friends. Walking distance to the elementary school and commuter bus to Scarsdale train. You will enjoy being close to restaurants, shops and transportation. Perfectly situated, this move-in-ready home is a true gem offering a lifestyle of elegance, comfort and ease. You will fall in love with this exceptional home!
Sale Price: $2,080,000
Real Estate Taxes: $52,197
Assessment Value: $1,540,700
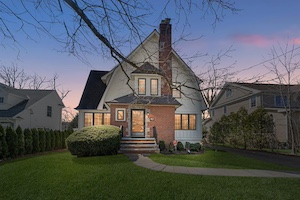 348 Heathcote Road Welcome to 348 Heathcote Road, an exquisite Tudor-style residence bathed in natural light, perfectly situated in Scarsdale’s highly sought-after Heathcote community. This impeccably maintained home invites you into a spacious, sun-filled living room anchored by a charming fireplace—an ideal spot to unwind on cool evenings—while an adjacent bright study offers the perfect space for a home office or serene retreat. The heart of the home showcases an open-concept kitchen and family room, seamlessly flowing onto an expansive deck that overlooks a beautifully fenced backyard—an entertainer’s dream for alfresco dining and gatherings. The formal dining room exudes elegance, providing a sophisticated backdrop for memorable dinners with family and friends. Upstairs, you’ll discover four generously sized bedrooms and three full baths, complemented by convenient laundry facilities and abundant storage throughout. Ideally located just moments from top-rated schools, upscale shopping, houses of worship, the bus to the train, and Scarsdale’s renowned community pool, this exceptional property masterfully blends classic Tudor charm with modern amenities. Don’t miss the opportunity to make this captivating residence your forever home!
348 Heathcote Road Welcome to 348 Heathcote Road, an exquisite Tudor-style residence bathed in natural light, perfectly situated in Scarsdale’s highly sought-after Heathcote community. This impeccably maintained home invites you into a spacious, sun-filled living room anchored by a charming fireplace—an ideal spot to unwind on cool evenings—while an adjacent bright study offers the perfect space for a home office or serene retreat. The heart of the home showcases an open-concept kitchen and family room, seamlessly flowing onto an expansive deck that overlooks a beautifully fenced backyard—an entertainer’s dream for alfresco dining and gatherings. The formal dining room exudes elegance, providing a sophisticated backdrop for memorable dinners with family and friends. Upstairs, you’ll discover four generously sized bedrooms and three full baths, complemented by convenient laundry facilities and abundant storage throughout. Ideally located just moments from top-rated schools, upscale shopping, houses of worship, the bus to the train, and Scarsdale’s renowned community pool, this exceptional property masterfully blends classic Tudor charm with modern amenities. Don’t miss the opportunity to make this captivating residence your forever home!
Sale Price: $1,910,000
Real Estate Taxes: $29,574
Assessment Value: $1,075,000
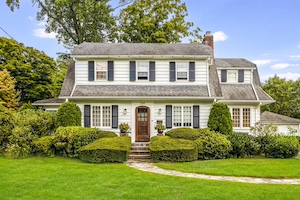 114 Brewster Road Welcome to this delightful three-bedroom, two-and-a-half-bath Colonial home, a true gem in the heart of the award-winning Greenacres Elementary School district. Boasting classic architectural details and a warm, inviting ambiance, this home offers comfortable living spaces for the whole family. The first level offers a generously sized living room with a wood-burning fireplace, a sun-drenched sunroom ideal for a home office, a formal dining room for gatherings, an eat-in kitchen, and a relaxing enclosed porch. Upstairs, retreat to the spacious primary bedroom with an en-suite bath, along with two additional bedrooms and a hall bath. The backyard offers endless possibilities for enjoyment - a must see home!
114 Brewster Road Welcome to this delightful three-bedroom, two-and-a-half-bath Colonial home, a true gem in the heart of the award-winning Greenacres Elementary School district. Boasting classic architectural details and a warm, inviting ambiance, this home offers comfortable living spaces for the whole family. The first level offers a generously sized living room with a wood-burning fireplace, a sun-drenched sunroom ideal for a home office, a formal dining room for gatherings, an eat-in kitchen, and a relaxing enclosed porch. Upstairs, retreat to the spacious primary bedroom with an en-suite bath, along with two additional bedrooms and a hall bath. The backyard offers endless possibilities for enjoyment - a must see home!
Sale Price: $1,818,000
Real Estate Taxes: $30,990
Assessment Value: $1,131,250
Featured Listings:

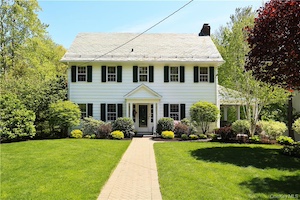 18 Forest Lane Welcome to this picture-perfect Center-Hall Colonial, where classic architectural beauty meets modern-day comfort. Nestled on a tree-lined street in the coveted Edgewood neighborhood, this gracious home has been lovingly maintained and thoughtfully updated, offering the perfect blend of tradition, warmth, and functionality. The main level welcomes you with a light-filled living room, complete with a cozy fireplace and built-ins—ideal for relaxing with a book or gathering with friends. Step onto a large, covered porch, perfect for enjoying warm summer evenings or morning coffee in the breeze. Host unforgettable dinners in the formal dining room, and enjoy everyday ease in the sunny, eat-in kitchen, featuring a picturesque window overlooking the lush backyard and direct access to a grilling-ready deck. A convenient powder room rounds out the main floor. The second floor offers a well-designed layout with a spacious primary bedroom and separate bath. Three additional bedrooms—each generously sized—share an updated hall bath, offering space and flexibility for family, guests, or a dedicated home office. A private third-floor suite with its own full bath provides the ultimate guest retreat, teenage hideaway, or work-from-home sanctuary. Ample storage space ensures everything has its place. The finished lower level offers even more living space, including a large family room with built-ins—perfect for a playroom, media room, or gym—plus an additional powder room, laundry area, and abundant storage. Direct access to both the backyard and the attached tandem garage adds everyday convenience. Professionally landscaped front and backyards set the stage for relaxation and entertaining. Enjoy dramatic uplighting that highlights the home’s charming facade. Located just a short walk to Edgewood Elementary and minutes from Scarsdale Village, Metro-North, and multiple shopping centers, this home offers the perfect balance of suburban tranquility and everyday convenience. The friendly, walkable neighborhood and true curb appeal make this a rare find. Don’t miss your opportunity to own this timeless Colonial in a prime Edgewood location!
18 Forest Lane Welcome to this picture-perfect Center-Hall Colonial, where classic architectural beauty meets modern-day comfort. Nestled on a tree-lined street in the coveted Edgewood neighborhood, this gracious home has been lovingly maintained and thoughtfully updated, offering the perfect blend of tradition, warmth, and functionality. The main level welcomes you with a light-filled living room, complete with a cozy fireplace and built-ins—ideal for relaxing with a book or gathering with friends. Step onto a large, covered porch, perfect for enjoying warm summer evenings or morning coffee in the breeze. Host unforgettable dinners in the formal dining room, and enjoy everyday ease in the sunny, eat-in kitchen, featuring a picturesque window overlooking the lush backyard and direct access to a grilling-ready deck. A convenient powder room rounds out the main floor. The second floor offers a well-designed layout with a spacious primary bedroom and separate bath. Three additional bedrooms—each generously sized—share an updated hall bath, offering space and flexibility for family, guests, or a dedicated home office. A private third-floor suite with its own full bath provides the ultimate guest retreat, teenage hideaway, or work-from-home sanctuary. Ample storage space ensures everything has its place. The finished lower level offers even more living space, including a large family room with built-ins—perfect for a playroom, media room, or gym—plus an additional powder room, laundry area, and abundant storage. Direct access to both the backyard and the attached tandem garage adds everyday convenience. Professionally landscaped front and backyards set the stage for relaxation and entertaining. Enjoy dramatic uplighting that highlights the home’s charming facade. Located just a short walk to Edgewood Elementary and minutes from Scarsdale Village, Metro-North, and multiple shopping centers, this home offers the perfect balance of suburban tranquility and everyday convenience. The friendly, walkable neighborhood and true curb appeal make this a rare find. Don’t miss your opportunity to own this timeless Colonial in a prime Edgewood location!
Click Here For More Information
Listing Price: $1,950,000

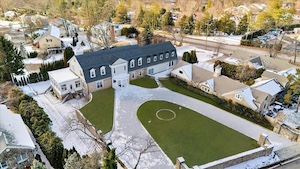 807 Weaver Street As you approach the sweeping circular driveway you're immediately drawn to the tasteful elegance of this stone colonial situated on .74 acres. The Belgium block detail, exterior stone wall and Vermont slate roof create a feeling of elegance and grandeur. Combining old world architectural details with special details and amenities create this exceptional residence. Amenities include NEW: high end kitchen, baths, electrical, Bosch HVAC, plumbing, windows, recessed lighting, custom moldings and copper gutters. The dramatic 10 foot entry leads to the large living room, sunroom, formal dining room, powder room, office, Chef’s Kitchen with Viking appliances, large center island, quartz countertops, glass doors so you can see outside while sitting at the kitchen table, pantry, mudroom, ensuite bedroom and another bedroom with hall bath complete the first floor. The second floor has a sumptuous primary suite with red brick wall accent in the sitting area, 2 walk-in closets, 16 ft. high ceilings in sleeping area and luxurious bathroom, two ensuite bedrooms, another bedroom and a hall bath complete the second floor. The basement has been legalized and has added 1,688 square feet. The location is ideal; near shopping, schools, transportation. This home is truly special for the discerning buyer!
807 Weaver Street As you approach the sweeping circular driveway you're immediately drawn to the tasteful elegance of this stone colonial situated on .74 acres. The Belgium block detail, exterior stone wall and Vermont slate roof create a feeling of elegance and grandeur. Combining old world architectural details with special details and amenities create this exceptional residence. Amenities include NEW: high end kitchen, baths, electrical, Bosch HVAC, plumbing, windows, recessed lighting, custom moldings and copper gutters. The dramatic 10 foot entry leads to the large living room, sunroom, formal dining room, powder room, office, Chef’s Kitchen with Viking appliances, large center island, quartz countertops, glass doors so you can see outside while sitting at the kitchen table, pantry, mudroom, ensuite bedroom and another bedroom with hall bath complete the first floor. The second floor has a sumptuous primary suite with red brick wall accent in the sitting area, 2 walk-in closets, 16 ft. high ceilings in sleeping area and luxurious bathroom, two ensuite bedrooms, another bedroom and a hall bath complete the second floor. The basement has been legalized and has added 1,688 square feet. The location is ideal; near shopping, schools, transportation. This home is truly special for the discerning buyer!
Click Here For More Information
Listing Price: $2,299,000
Fireworks on the Market: 9 Homes Sold the Week of July 4th
- Details
- Written by: Sharon Higgins
- Category: Real Estate
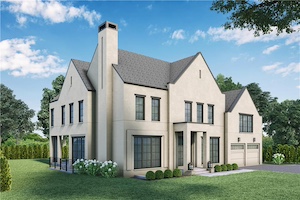 As our community gears up for Fourth of July celebrations, the Scarsdale and Edgemont housing market is lighting up with activity. In the past seven days, nine homes closed demonstrating continued momentum even as summer heats up. With fireworks soon filling the skies, the local real estate market is also putting on quite a show. Check out these homes and the two featured listings below.
As our community gears up for Fourth of July celebrations, the Scarsdale and Edgemont housing market is lighting up with activity. In the past seven days, nine homes closed demonstrating continued momentum even as summer heats up. With fireworks soon filling the skies, the local real estate market is also putting on quite a show. Check out these homes and the two featured listings below.
Sold:
9 Ogden Road Magnificent new construction home in Fox Meadow section of Scarsdale boasts 7 bedrooms each w/their own bathroom, and 2 powder rooms. The first floor with 10' ceilings opens to a living room w/gas fireplace and dining room both w/coffered ceilings and custom paneling. The chef's kitchen is completely open to the family room w/3 sets of French doors to the back yard and stone patio. There is also a generous mudroom w/powder room, lg. office/den, butler and food pantry as well as a formal powder room. Upstairs is an enviable primary bedroom w/tray ceiling, spa bath w/radiant floor, 2 generous walk-in closets.There are 4 additional bedrooms each w/en-suite bathrooms, a laundry and a lg. playroom. The 3rd floor has a bedroom and bath and lots of play space. The lower level has a guest/nanny's room, bath, potential gym room and plenty of play space. The level backyard is steps away from the kitchen/family room for great entertainment. Ceiling height is 10' 1st floor, 9' 2nd floor and lower level, 8' on third floor.
Sale Price:$4,350,000
Real Estate Taxes: $26,710
Assessment Value: $975,000
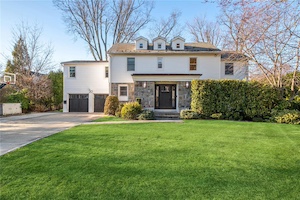 20 Stratton Road Stylish and sleek Quaker Ridge Colonial has been completely renovated and expanded for today's modern living with approximately 3000 square feet and an additional 1300 square feet in the lower level. This sophisticated sun-filled home boasts an incredible open floor plan with a loft-like feeling on the main level. The high-end kitchen with Quartzite counters and backsplash, custom cabinetry, top-of-the-line stainless appliances, and walk-in pantry is a focal point with an incredible leather finish Quartzite breakfast bar. The main level also features - large elegant dining area with door to side bluestone patio, impressive living room with floor to ceiling leather finish Quartzite wood burning fireplace, separate family room with pocket French doors and sliding glass doors to yard, exquisite powder room and mudroom with built-in cubbies leading to outfitted two car garage. Upstairs you will find a total of five bedrooms - three bedrooms and hall bath with double sinks and tub, bedroom with ensuite bath and the incredible primary bedroom suite with vaulted ceiling, amazing walk-in closet with skylights, make-up area, luxurious bath with double sinks, jetted tub, oversized shower with seat and separate toilet. The lower level is complete with a laundry room (2 washers/2 dryers), full bath, office with egress windows, fabulous recreation room and plenty of storage. The inviting backyard can be reached from 3 sets of French doors off the living room - you can relax and entertain on the expansive bluestone patio and play in the level fenced yard. The built-in stone kitchen area with grill and 2 separate burners is a wonderful bonus feature to enjoy outside. The tremendous driveway fits at least 6 cars and is perfect to play basketball with built-in hoops. Turn-key - don't miss this gem!
20 Stratton Road Stylish and sleek Quaker Ridge Colonial has been completely renovated and expanded for today's modern living with approximately 3000 square feet and an additional 1300 square feet in the lower level. This sophisticated sun-filled home boasts an incredible open floor plan with a loft-like feeling on the main level. The high-end kitchen with Quartzite counters and backsplash, custom cabinetry, top-of-the-line stainless appliances, and walk-in pantry is a focal point with an incredible leather finish Quartzite breakfast bar. The main level also features - large elegant dining area with door to side bluestone patio, impressive living room with floor to ceiling leather finish Quartzite wood burning fireplace, separate family room with pocket French doors and sliding glass doors to yard, exquisite powder room and mudroom with built-in cubbies leading to outfitted two car garage. Upstairs you will find a total of five bedrooms - three bedrooms and hall bath with double sinks and tub, bedroom with ensuite bath and the incredible primary bedroom suite with vaulted ceiling, amazing walk-in closet with skylights, make-up area, luxurious bath with double sinks, jetted tub, oversized shower with seat and separate toilet. The lower level is complete with a laundry room (2 washers/2 dryers), full bath, office with egress windows, fabulous recreation room and plenty of storage. The inviting backyard can be reached from 3 sets of French doors off the living room - you can relax and entertain on the expansive bluestone patio and play in the level fenced yard. The built-in stone kitchen area with grill and 2 separate burners is a wonderful bonus feature to enjoy outside. The tremendous driveway fits at least 6 cars and is perfect to play basketball with built-in hoops. Turn-key - don't miss this gem!
Sale Price: $2,525,000
Real Estate Taxes: $39,890
Assessment Value: $1,450,000
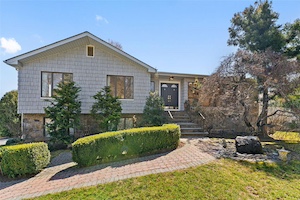 12 Fairview Drive Exceptional sun-drenched renovated raised ranch ideally suited to modern living and spectacular indoor-outdoor entertaining on a park-like half-acre in the Scarsdale school district's coveted Quaker Ridge neighborhood. This almost 4000 square foot showplace boasts gleaming hardwood floors, soaring ceilings and elegant millwork. From the gracious foyer, the breathtaking living room beckons with a wall of windows and flows directly into the dining room. Elevate your culinary skill in the updated eat-in kitchen featuring custom cabinetry, Quartzite countertop and state-of-the-art stainless-steel appliances including Sub zero refrigerator, Wolf plumbed steam oven, Wold cooktop, and Miele dishwasher. Enjoy al fresco dining on the expansive deck overlooking the magnificent backyard with room for a pool. Head down the hall to the sprawling owner’s suite with custom cabinetry and wardrobe area that leads to the renovated en suite bathroom with double vanity, a tub and shower with glass enclosure. Three secondary bedrooms include roomy closets, and access to an updated hall bath. The lavish walk-out lower level practically lives like a second home with a recreation room with fireplace and wet bar and sliders that lead to a patio and backyard. There is also a gym area, playroom and 5th bedroom or office, laundry room with new oversized washer and dryers and mudroom that leads to the 2 car fully outfitted garage with Epoxy flooring and EV charger. There is also a 22 KW Generac whole house generator. Located on a picturesque tree-lined street with 2 cul de sacs and no thru traffic in the desirable Quaker Ridge.
12 Fairview Drive Exceptional sun-drenched renovated raised ranch ideally suited to modern living and spectacular indoor-outdoor entertaining on a park-like half-acre in the Scarsdale school district's coveted Quaker Ridge neighborhood. This almost 4000 square foot showplace boasts gleaming hardwood floors, soaring ceilings and elegant millwork. From the gracious foyer, the breathtaking living room beckons with a wall of windows and flows directly into the dining room. Elevate your culinary skill in the updated eat-in kitchen featuring custom cabinetry, Quartzite countertop and state-of-the-art stainless-steel appliances including Sub zero refrigerator, Wolf plumbed steam oven, Wold cooktop, and Miele dishwasher. Enjoy al fresco dining on the expansive deck overlooking the magnificent backyard with room for a pool. Head down the hall to the sprawling owner’s suite with custom cabinetry and wardrobe area that leads to the renovated en suite bathroom with double vanity, a tub and shower with glass enclosure. Three secondary bedrooms include roomy closets, and access to an updated hall bath. The lavish walk-out lower level practically lives like a second home with a recreation room with fireplace and wet bar and sliders that lead to a patio and backyard. There is also a gym area, playroom and 5th bedroom or office, laundry room with new oversized washer and dryers and mudroom that leads to the 2 car fully outfitted garage with Epoxy flooring and EV charger. There is also a 22 KW Generac whole house generator. Located on a picturesque tree-lined street with 2 cul de sacs and no thru traffic in the desirable Quaker Ridge.
Sale Price: $2,400,000
Real Estate Taxes: $38,225
Assessment Value: $1,750,000
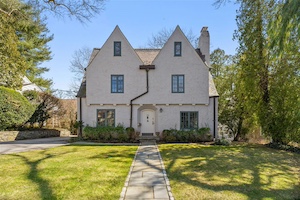 39 Secor Road Nestled in the heart of Heathcote, this charming Tudor boasts a spacious interior with 3 bedrooms, 3 bathrooms and generous living space. The inviting entry welcomes you into the home with large windows and beautiful hardwood floors throughout. The kitchen features stainless steel Viking range, Sub Zero fridge, Bosch dishwasher, Granite countertops, custom cabinetry, a built-in bar and breakfast area with side door access to the private patio and backyard. The kitchen is open to the family room with oversized windows that flood the space with natural light and provide a picture perfect view of the backyard. The large living room has a wood-burning fireplace for cozy winter nights and a first floor room with ensuite bathroom can be used as an additional bedroom or home office. The second level boasts a spacious primary bedroom with an ensuite bathroom and two additional bedrooms with a full, hall bathroom. The backyard features a large Flagstone patio and is surrounded by mature privacy landscaping. The home has Central Air and a full house generator. Conveniently located for shopping, schools, parks and transportation, this home is an ideal choice for anyone seeking a blend of convenience and charm and is ready and waiting for a new family to enjoy!
39 Secor Road Nestled in the heart of Heathcote, this charming Tudor boasts a spacious interior with 3 bedrooms, 3 bathrooms and generous living space. The inviting entry welcomes you into the home with large windows and beautiful hardwood floors throughout. The kitchen features stainless steel Viking range, Sub Zero fridge, Bosch dishwasher, Granite countertops, custom cabinetry, a built-in bar and breakfast area with side door access to the private patio and backyard. The kitchen is open to the family room with oversized windows that flood the space with natural light and provide a picture perfect view of the backyard. The large living room has a wood-burning fireplace for cozy winter nights and a first floor room with ensuite bathroom can be used as an additional bedroom or home office. The second level boasts a spacious primary bedroom with an ensuite bathroom and two additional bedrooms with a full, hall bathroom. The backyard features a large Flagstone patio and is surrounded by mature privacy landscaping. The home has Central Air and a full house generator. Conveniently located for shopping, schools, parks and transportation, this home is an ideal choice for anyone seeking a blend of convenience and charm and is ready and waiting for a new family to enjoy!
Sale Price: $1,900,000
Real Estate Taxes: $28,886
Assessment Value: $1,050,000
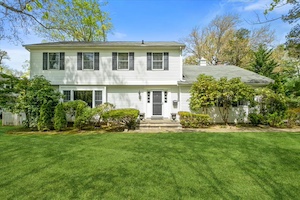 19 Palmer Avenue Turn-key Colonial with four-bedroom and two-and-half-bathroom in the heart of Heathcote, surrounded by a lovely 0.28 acre level yard. The first and second floors offer almost 2,600 square feet of comfortable living space, an open floor plan features beautiful hardwood floor, crown molding and fresh paint throughout. Gracious entry hall sets the stage for comfort and serenity. Sun-drenched & spacious living room flows effortlessly into the formal dining room for family gathering. An updated eat in kitchen equipped with new stainless steel appliances and granite counter tops. A side door to the private back yard. Laundry room with new washer & dryer conveniently located adjacent to the EIK. A bright family room with cozy wood-burning fireplace and glass sliding doors to the backyard patio for outdoor entertainment. The powder room completes the first floor. The second floor features a primary bedroom suite with WIC and double vanity primary bath. There are three additional bedrooms and one full bath. The finished walk out lower level provides additional 850 square feet for recreation, gym and storage. Other highlights include central AC, fenced yard, two car garage and ample driveway parking, new gas range, and new hot water tank. This is a fabulous home that you won't want to miss!
19 Palmer Avenue Turn-key Colonial with four-bedroom and two-and-half-bathroom in the heart of Heathcote, surrounded by a lovely 0.28 acre level yard. The first and second floors offer almost 2,600 square feet of comfortable living space, an open floor plan features beautiful hardwood floor, crown molding and fresh paint throughout. Gracious entry hall sets the stage for comfort and serenity. Sun-drenched & spacious living room flows effortlessly into the formal dining room for family gathering. An updated eat in kitchen equipped with new stainless steel appliances and granite counter tops. A side door to the private back yard. Laundry room with new washer & dryer conveniently located adjacent to the EIK. A bright family room with cozy wood-burning fireplace and glass sliding doors to the backyard patio for outdoor entertainment. The powder room completes the first floor. The second floor features a primary bedroom suite with WIC and double vanity primary bath. There are three additional bedrooms and one full bath. The finished walk out lower level provides additional 850 square feet for recreation, gym and storage. Other highlights include central AC, fenced yard, two car garage and ample driveway parking, new gas range, and new hot water tank. This is a fabulous home that you won't want to miss!
Sale Price: $1,700,000
Real Estate Taxes:$24,759
Assessment Value: $900,000
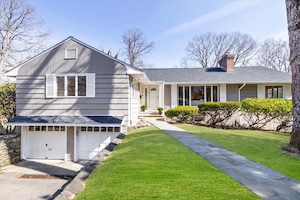 310 Old Colony Road Nestled on a picturesque tree-lined street in the highly sought-after Edgemont School District is this beautifully renovated, bright, and spacious ranch. Step inside to an inviting open-concept layout, bathed in natural light from an abundance of windows. The living room boasts stunning floor-to-ceiling windows and a cozy wood-burning fireplace. The generously sized eat-in kitchen is a chef’s dream, featuring an oversized center island, high-end appliances, and ample cabinetry. Adjacent to the dining area—surrounded by walls of windows and sliding doors—you’ll find a spacious deck offering breathtaking tree-top views. The private bedroom wing includes a serene primary suite, two additional well-sized bedrooms, and a beautifully appointed hallway bath. A large office with inspiring views, a second full hallway bathroom, and a family room with high, beamed ceilings and another wood-burning fireplace complete the main level. A stylish spiral staircase leads to the lower level, where a fourth bedroom and full bathroom create the perfect space for an in-law suite or au pair. The expansive recreation room, with sliding doors to the yard, is ideal for entertaining, while a versatile bonus area awaits your personal touch—whether as a gym, playroom, or home theater. With a finished basement adding 1,160 sq. ft. of flexible living space (included in the total square footage), this home is a rare opportunity to enjoy luxurious suburban living in an unbeatable location.
310 Old Colony Road Nestled on a picturesque tree-lined street in the highly sought-after Edgemont School District is this beautifully renovated, bright, and spacious ranch. Step inside to an inviting open-concept layout, bathed in natural light from an abundance of windows. The living room boasts stunning floor-to-ceiling windows and a cozy wood-burning fireplace. The generously sized eat-in kitchen is a chef’s dream, featuring an oversized center island, high-end appliances, and ample cabinetry. Adjacent to the dining area—surrounded by walls of windows and sliding doors—you’ll find a spacious deck offering breathtaking tree-top views. The private bedroom wing includes a serene primary suite, two additional well-sized bedrooms, and a beautifully appointed hallway bath. A large office with inspiring views, a second full hallway bathroom, and a family room with high, beamed ceilings and another wood-burning fireplace complete the main level. A stylish spiral staircase leads to the lower level, where a fourth bedroom and full bathroom create the perfect space for an in-law suite or au pair. The expansive recreation room, with sliding doors to the yard, is ideal for entertaining, while a versatile bonus area awaits your personal touch—whether as a gym, playroom, or home theater. With a finished basement adding 1,160 sq. ft. of flexible living space (included in the total square footage), this home is a rare opportunity to enjoy luxurious suburban living in an unbeatable location.
Sale Price: $1,510,000
Real Estate Taxes: $30,509
Assessment Value: $1,050,000
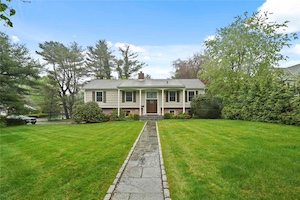 80 Secor Road This appealing raised ranch offers comfortable living in a thoughtfully designed layout, strategically oriented to welcome bright morning sunlight through recently replaced oversized Anderson windows. The living room serves as the welcoming heart of the home, featuring an open floor plan with raised ceilings that allows an abundance of natural light to flood the space from multiple directions throughout the day. The practical and attractive eat-in kitchen includes stone countertops, stainless steel appliances, a convenient gas range, and built-in microwave, with ample counter space for meal prep and culinary creativity. The main level features three nicely proportioned bedrooms, a serene primary retreat with two closets and a private ensuite bathroom. Two additional comfortable bedrooms provide good closet space, and a well-appointed hall bathroom completes this floor. From the dining area, step out onto the wooden deck — a tranquil spot to savor your morning coffee or sunset which is enjoyed daily due to the intelligently architected layout of the property. Below, the sunny backyard receives delightful natural light throughout the day and features a flat, fenced area perfect for outdoor gatherings, complemented by an attractive large bluestone patio alongside practical under-deck storage. The bright lower level, accessible via two sliding glass doors, offers versatile bonus space with a family playroom for family entertainment, two flexible rooms ideal as bedrooms or home offices, and a convenient full bathroom with shower. Practical features include a two-car attached garage and recently replaced water heater, gas heating and HVAC systems. Unlike other areas in Scarsdale, full cell phone and high-speed data reception at this home means you will always have digital connectivity. Fiber optic internet, ensuring continuous uptime, connects directly to the house and is ready for activation. Enjoy an exceptional lifestyle in this prime Heathcote location - a true neighborhood gem.This property, with all of its amenities and extreme convenience, will not last. Do not miss this rare opportunity.
80 Secor Road This appealing raised ranch offers comfortable living in a thoughtfully designed layout, strategically oriented to welcome bright morning sunlight through recently replaced oversized Anderson windows. The living room serves as the welcoming heart of the home, featuring an open floor plan with raised ceilings that allows an abundance of natural light to flood the space from multiple directions throughout the day. The practical and attractive eat-in kitchen includes stone countertops, stainless steel appliances, a convenient gas range, and built-in microwave, with ample counter space for meal prep and culinary creativity. The main level features three nicely proportioned bedrooms, a serene primary retreat with two closets and a private ensuite bathroom. Two additional comfortable bedrooms provide good closet space, and a well-appointed hall bathroom completes this floor. From the dining area, step out onto the wooden deck — a tranquil spot to savor your morning coffee or sunset which is enjoyed daily due to the intelligently architected layout of the property. Below, the sunny backyard receives delightful natural light throughout the day and features a flat, fenced area perfect for outdoor gatherings, complemented by an attractive large bluestone patio alongside practical under-deck storage. The bright lower level, accessible via two sliding glass doors, offers versatile bonus space with a family playroom for family entertainment, two flexible rooms ideal as bedrooms or home offices, and a convenient full bathroom with shower. Practical features include a two-car attached garage and recently replaced water heater, gas heating and HVAC systems. Unlike other areas in Scarsdale, full cell phone and high-speed data reception at this home means you will always have digital connectivity. Fiber optic internet, ensuring continuous uptime, connects directly to the house and is ready for activation. Enjoy an exceptional lifestyle in this prime Heathcote location - a true neighborhood gem.This property, with all of its amenities and extreme convenience, will not last. Do not miss this rare opportunity.
Sale Price: $1,420,000
Real Estate Taxes: $23,662
Assessment Value: $860,100
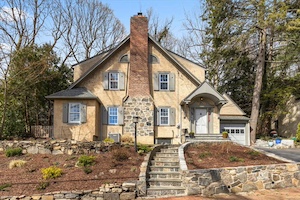 75 Edgemont Road Charming Tudor in Edgemont School District – Walk to Train, Shops & Dining! Discover the perfect blend of suburban tranquility and city convenience in this charming 1926 Tudor. A dream for buyers looking for more space without sacrificing walkability, this home offers four bedrooms all on the same floor—a rare and desirable feature. Beautifully updated while maintaining its original character, the home features a renovated kitchen with a pass-through to the formal dining room, a spacious living room with a wood-burning fireplace, a finished sunroom and den, and a powder room on the first floor. Upstairs, you'll find two updated full baths serving four bedrooms. Outdoor living is effortless with a spacious, maintenance-free patio, perfect for dining and entertaining. An exceptional bonus: low taxes due to partial Yonkers location, all while enjoying access to the top-rated Edgemont School District. For those hesitant to leave the city, this home offers the best of both worlds—an easy commute, a vibrant village atmosphere, and the space and charm you’ve been dreaming of.
75 Edgemont Road Charming Tudor in Edgemont School District – Walk to Train, Shops & Dining! Discover the perfect blend of suburban tranquility and city convenience in this charming 1926 Tudor. A dream for buyers looking for more space without sacrificing walkability, this home offers four bedrooms all on the same floor—a rare and desirable feature. Beautifully updated while maintaining its original character, the home features a renovated kitchen with a pass-through to the formal dining room, a spacious living room with a wood-burning fireplace, a finished sunroom and den, and a powder room on the first floor. Upstairs, you'll find two updated full baths serving four bedrooms. Outdoor living is effortless with a spacious, maintenance-free patio, perfect for dining and entertaining. An exceptional bonus: low taxes due to partial Yonkers location, all while enjoying access to the top-rated Edgemont School District. For those hesitant to leave the city, this home offers the best of both worlds—an easy commute, a vibrant village atmosphere, and the space and charm you’ve been dreaming of.
Sale Price: $1,350,000
Real Estate Taxes: $14,127
Assessment Value: $483,500
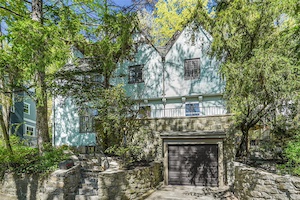 126 Aqueduct Drive Step into timeless elegance with this enchanting four-bedroom, three-bath Tudor nestled in the heart of the sought-after Edgemont School District. Built in 1926, this architectural treasure exudes warmth, character, and craftsmanship rarely found today. From the moment you arrive, the home’s distinctive slate roof and storybook façade set the tone for what lies within. Inside, discover remarkable leaded glass style casement windows that flood the home with natural light, high ceilings adorned with rich wood beams and exquisite trim work throughout. The gracious living room invites cozy gatherings around the fireplace, while the formal dining room offers the perfect setting for memorable entertaining. A bright kitchen with direct access to the outdoor patio showcases charm with the opportunity for customization. On the second floor, you will find three generously sized bedrooms including the primary ensuite, each brimming with period details and character. The third floor plays host to a private fourth bedroom and full bathroom which is full of vintage beauty. This rare find combines historic charm with everyday convenience. Proudly owned by the same family for over 54 years, this lovingly maintained home is a true gem!
126 Aqueduct Drive Step into timeless elegance with this enchanting four-bedroom, three-bath Tudor nestled in the heart of the sought-after Edgemont School District. Built in 1926, this architectural treasure exudes warmth, character, and craftsmanship rarely found today. From the moment you arrive, the home’s distinctive slate roof and storybook façade set the tone for what lies within. Inside, discover remarkable leaded glass style casement windows that flood the home with natural light, high ceilings adorned with rich wood beams and exquisite trim work throughout. The gracious living room invites cozy gatherings around the fireplace, while the formal dining room offers the perfect setting for memorable entertaining. A bright kitchen with direct access to the outdoor patio showcases charm with the opportunity for customization. On the second floor, you will find three generously sized bedrooms including the primary ensuite, each brimming with period details and character. The third floor plays host to a private fourth bedroom and full bathroom which is full of vintage beauty. This rare find combines historic charm with everyday convenience. Proudly owned by the same family for over 54 years, this lovingly maintained home is a true gem!
Sale Price:$1,200,000
Real Estate Taxes: $26,578
Assessment Value: $963,700
Featured Listings:

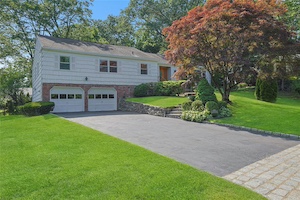 165 Rock Creek Lane Welcome to this spacious Ranch-style home nestled in the heart of the sought-after Quaker Ridge neighborhood within the highly-acclaimed Scarsdale School District. Set on a tranquil street, this home offers generous living space, a flexible layout, and endless potential to make it your own. A welcoming foyer with two coat closets leads into a sunlit living room with oversized picture windows, seamlessly connected to a formal dining room—ideal for entertaining. The adjacent eat-in kitchen is bright and cheerful with a functional layout, generous dining space, and access to a large deck overlooking the backyard. The family room, just off the kitchen, features a wood-burning fireplace and opens to the deck, making it perfect for everyday living and an easy indoor-outdoor flow. The bedroom wing includes a spacious primary suite with a large walk-in closet, second closet, and an ensuite bath with an oversized steam shower. Two additional large bedrooms, a full hall bath with Jacuzzi tub/shower, and two linen closets complete the main level. The walk-out lower level features a bright playroom with new flooring and sliding doors to a relaxing seating area and yard, a fourth bedroom (currently used as an office), a full bathroom, large laundry room, utility area, and an attached two-car garage with additional storage. Set on .40 acres with front and back underground sprinklers, the backyard provides ample room for play, gardening, or peaceful relaxation. Updates include a freshly painted exterior (2025), partially painted interior (2025), new hot water heater (2024), new 200 amp electrical panel (2025) and new EV charger (2025). Enjoy al fresco meals on the spacious deck while overlooking the level yard. Designed for easy living with well-appointed living spaces and effortless indoor-outdoor transition, this home also offers access to a 32-minute express train to Grand Central Terminal, the Scarsdale Pool Complex, town parks, tennis courts, and the popular Quaker Ridge Elementary School. Don’t miss this incredible opportunity to live in one of Scarsdale’s most desirable neighborhoods!
165 Rock Creek Lane Welcome to this spacious Ranch-style home nestled in the heart of the sought-after Quaker Ridge neighborhood within the highly-acclaimed Scarsdale School District. Set on a tranquil street, this home offers generous living space, a flexible layout, and endless potential to make it your own. A welcoming foyer with two coat closets leads into a sunlit living room with oversized picture windows, seamlessly connected to a formal dining room—ideal for entertaining. The adjacent eat-in kitchen is bright and cheerful with a functional layout, generous dining space, and access to a large deck overlooking the backyard. The family room, just off the kitchen, features a wood-burning fireplace and opens to the deck, making it perfect for everyday living and an easy indoor-outdoor flow. The bedroom wing includes a spacious primary suite with a large walk-in closet, second closet, and an ensuite bath with an oversized steam shower. Two additional large bedrooms, a full hall bath with Jacuzzi tub/shower, and two linen closets complete the main level. The walk-out lower level features a bright playroom with new flooring and sliding doors to a relaxing seating area and yard, a fourth bedroom (currently used as an office), a full bathroom, large laundry room, utility area, and an attached two-car garage with additional storage. Set on .40 acres with front and back underground sprinklers, the backyard provides ample room for play, gardening, or peaceful relaxation. Updates include a freshly painted exterior (2025), partially painted interior (2025), new hot water heater (2024), new 200 amp electrical panel (2025) and new EV charger (2025). Enjoy al fresco meals on the spacious deck while overlooking the level yard. Designed for easy living with well-appointed living spaces and effortless indoor-outdoor transition, this home also offers access to a 32-minute express train to Grand Central Terminal, the Scarsdale Pool Complex, town parks, tennis courts, and the popular Quaker Ridge Elementary School. Don’t miss this incredible opportunity to live in one of Scarsdale’s most desirable neighborhoods!
For More Information Click Here:
Listing Price: $1,725,000

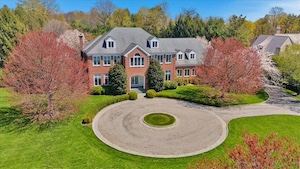 30 Morris Lane Nestled on a private 1.82-acre estate in one of Scarsdale’s most coveted enclaves, this property is a sanctuary of luxury and leisure. Enjoy a resort-like lifestyle with a pristine heated pool, Deco Turf II tennis court, and multiple outdoor entertaining areas surrounded by lush, professionally landscaped gardens. The stately Georgian facade is timeless, complemented by a circular driveway and attached 3-car garage. This home seamlessly blends classic elegance with modern luxury. Highlights include soaring ceilings, exquisite millwork, and walls of glass that frame picturesque views of the estate’s stunning grounds. The sun-drenched formal living and dining rooms offer an ideal setting for entertaining, while the open-concept chef’s kitchen is equipped with top-of-the-line appliances, a spacious island, and bespoke cabinetry. A welcoming family room opens to the patio, creating an effortless indoor-outdoor lifestyle. The 23-foot-high entry foyer with its grand circular staircase sets the tone for the home’s sophisticated layout. The expansive primary suite is a serene retreat featuring a spa-like marble bathroom, generous walk-in closets, and oversized windows. Five additional bedrooms provide ample space for family and guests, each with custom built-ins and en-suite baths. The fully finished lower level offers 3,100 square feet of refined recreational space. Every detail has been thoughtfully curated with the highest quality materials and finishes throughout. Located in the heart of Scarsdale’s prestigious Murray Hill, 30 Morris Lane offers unparalleled privacy while being just minutes from top-rated schools, charming village shops, Metro-North train to New York City, and world-class dining. This exclusive address combines suburban tranquility with urban convenience.
30 Morris Lane Nestled on a private 1.82-acre estate in one of Scarsdale’s most coveted enclaves, this property is a sanctuary of luxury and leisure. Enjoy a resort-like lifestyle with a pristine heated pool, Deco Turf II tennis court, and multiple outdoor entertaining areas surrounded by lush, professionally landscaped gardens. The stately Georgian facade is timeless, complemented by a circular driveway and attached 3-car garage. This home seamlessly blends classic elegance with modern luxury. Highlights include soaring ceilings, exquisite millwork, and walls of glass that frame picturesque views of the estate’s stunning grounds. The sun-drenched formal living and dining rooms offer an ideal setting for entertaining, while the open-concept chef’s kitchen is equipped with top-of-the-line appliances, a spacious island, and bespoke cabinetry. A welcoming family room opens to the patio, creating an effortless indoor-outdoor lifestyle. The 23-foot-high entry foyer with its grand circular staircase sets the tone for the home’s sophisticated layout. The expansive primary suite is a serene retreat featuring a spa-like marble bathroom, generous walk-in closets, and oversized windows. Five additional bedrooms provide ample space for family and guests, each with custom built-ins and en-suite baths. The fully finished lower level offers 3,100 square feet of refined recreational space. Every detail has been thoughtfully curated with the highest quality materials and finishes throughout. Located in the heart of Scarsdale’s prestigious Murray Hill, 30 Morris Lane offers unparalleled privacy while being just minutes from top-rated schools, charming village shops, Metro-North train to New York City, and world-class dining. This exclusive address combines suburban tranquility with urban convenience.
Click Here For More Information:
Listing Price: $7,495,000
Cheers to New Beginnings: 12 Homes Sold This Week
- Details
- Written by: Sharon Higgins
- Category: Real Estate
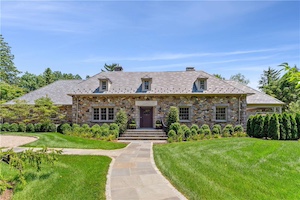 Welcome our newest neighbors who just closed on their homes in the past week. Take a look below at the 12 homes that recently sold, along with 2 featured listings you won’t want to miss.
Welcome our newest neighbors who just closed on their homes in the past week. Take a look below at the 12 homes that recently sold, along with 2 featured listings you won’t want to miss.
Sales:
35 Birchall Drive Old-world charm meets contemporary renovations in this sprawling 6BD/6.5BA residence featuring expansive designer interiors, a breathtaking new pool and nearly one acre of verdant outdoor space in Scarsdale’s Murray Hill. Meticulously renovated and expanded in 2022, this three-level showplace delivers over 8,000SF of sophisticated living space, including formal living and dining rooms and a new gourmet kitchen with a breakfast area and sun-kissed family room. Outside, multiple large patios and a pool deck are surrounded by mature specimen trees and lush lawns. Luxurious accommodations include three main-level secondary suites with new baths and walk-in closets. On the new upper level, a huge owner’s retreat boasts a sitting room, double walk-in and spa bath alongside another suite, office and storage. The lower level offers a rec room with a bar, a game room, theater, gym and bath. Powder room, laundry room, mudroom, attached garage, circular drive and 26kW generator. Coveted location.
Sale Price: $5,650,000
Real Estate Taxes: $83,555
Assessment Value: $3,050,000
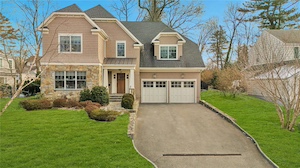 22 Montrose Road Elegant & Spacious Home in Greenacres – Prime Location! Nestled in the heart of the coveted Greenacres neighborhood, this stunning 5-bedroom, 4.5-bathroom Colonial style home offers luxury, comfort, and convenience. Built in 2015, this residence boasts high ceilings, an expansive open floor plan, and abundant natural light throughout. The chef’s kitchen is a true centerpiece, featuring a center island, stainless steel appliances, and ample counter space—perfect for culinary enthusiasts. The family room, with a cozy gas fireplace, creates a warm and inviting atmosphere, while the large living and dining areas provide exceptional entertaining space. A first-floor home office ensures privacy and productivity. The primary suite is a serene retreat, complete with a tray ceiling, two walk-in closets, a sitting area, and a spa-like en-suite bathroom. Additional bedrooms include a second en-suite bedroom, plus two bedrooms with a shared Jack & Jill bathroom. The lower level offers exceptional versatility, including a guest bedroom, full bathroom, spacious recreation areas ideal for a playroom, home gym, and ample storage. Set on a quiet residential street near Greenacres Elementary School, this home features a private yard with mature plantings, a patio, and a lush grassy lawn—perfect for outdoor enjoyment. A rare opportunity to own a modern yet timeless home in a highly sought-after location!
22 Montrose Road Elegant & Spacious Home in Greenacres – Prime Location! Nestled in the heart of the coveted Greenacres neighborhood, this stunning 5-bedroom, 4.5-bathroom Colonial style home offers luxury, comfort, and convenience. Built in 2015, this residence boasts high ceilings, an expansive open floor plan, and abundant natural light throughout. The chef’s kitchen is a true centerpiece, featuring a center island, stainless steel appliances, and ample counter space—perfect for culinary enthusiasts. The family room, with a cozy gas fireplace, creates a warm and inviting atmosphere, while the large living and dining areas provide exceptional entertaining space. A first-floor home office ensures privacy and productivity. The primary suite is a serene retreat, complete with a tray ceiling, two walk-in closets, a sitting area, and a spa-like en-suite bathroom. Additional bedrooms include a second en-suite bedroom, plus two bedrooms with a shared Jack & Jill bathroom. The lower level offers exceptional versatility, including a guest bedroom, full bathroom, spacious recreation areas ideal for a playroom, home gym, and ample storage. Set on a quiet residential street near Greenacres Elementary School, this home features a private yard with mature plantings, a patio, and a lush grassy lawn—perfect for outdoor enjoyment. A rare opportunity to own a modern yet timeless home in a highly sought-after location!
Sale Price: $3,250,000
Real Estate Taxes: $63,000
Assessment Value: $2,300,000
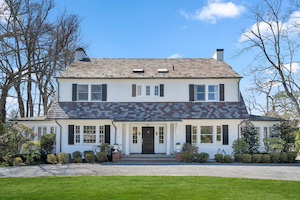 74 Mamaroneck Road Nestled in the prestigious Murray Hill neighborhood, this classic 1925 Heathcote Colonial blends timeless charm with modern upgrades. Situated on over an acre of lush, private grounds, this elegant estate boasts a heated salt water pool, creating a perfect oasis for relaxation and entertainment. The main level welcomes you with a grand foyer that leads to a formal living room featuring a fireplace, a spacious family room with another fireplace, a formal dining room, a second sunroom that can double as an office, a stunning chef's kitchen equipped with premium Wolf and Subzero appliances, a convenient butler's pantry, a powder room, and a laundry area. Ascending to the second level, the home reveals a luxurious master suite with not just one, but two baths, along with a generous dressing area. Additionally, three spacious bedrooms, each with its own ensuite bath, offer unparalleled comfort and privacy. With its unique set-back location and a charming circular driveway, this delightful property presents a rare opportunity to own a truly exceptional home. Don't miss out on the chance to make this unique, lovely property yours. Reach out today to schedule a viewing and experience the perfect blend of tradition and modern luxury firsthand!
74 Mamaroneck Road Nestled in the prestigious Murray Hill neighborhood, this classic 1925 Heathcote Colonial blends timeless charm with modern upgrades. Situated on over an acre of lush, private grounds, this elegant estate boasts a heated salt water pool, creating a perfect oasis for relaxation and entertainment. The main level welcomes you with a grand foyer that leads to a formal living room featuring a fireplace, a spacious family room with another fireplace, a formal dining room, a second sunroom that can double as an office, a stunning chef's kitchen equipped with premium Wolf and Subzero appliances, a convenient butler's pantry, a powder room, and a laundry area. Ascending to the second level, the home reveals a luxurious master suite with not just one, but two baths, along with a generous dressing area. Additionally, three spacious bedrooms, each with its own ensuite bath, offer unparalleled comfort and privacy. With its unique set-back location and a charming circular driveway, this delightful property presents a rare opportunity to own a truly exceptional home. Don't miss out on the chance to make this unique, lovely property yours. Reach out today to schedule a viewing and experience the perfect blend of tradition and modern luxury firsthand!
Sale Price: $3,100,000
Real Estate Taxes: $52,790
Assessment Value: $1,927,000
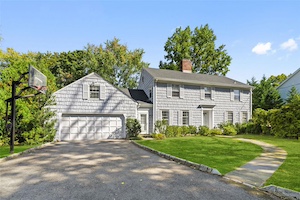 9 Dickel Road This classic Colonial in desirable Greenacres has been lovingly maintained and lives beautifully. Its handsome foyer with gleaming hardwood floors and detailed staircase greets you upon arrival, inviting into the formal living room with built-in bookshelves and a wonderful wood burning fireplace with elegant mantle, adjacent family room with additional built-in cabinetry and second fireplace, and gracious formal dining room with chair rail. The sun-filled eat-in kitchen boasts stainless steel appliances, a large center island with counter seating, ample cabinetry, and an outstanding wall of windows overlooking the terrific nearly half acre flat backyard. The first floor also offers an office, mudroom, powder room, and attached 2-car garage. Upstairs, discover a sunny oversized primary bedroom suite which includes a walk-in closet and updated bathroom with large soaking tub and separate glass-enclosed shower stall. Spacious bedrooms 2, 3, and 4 share a renovated hall bathroom, and a private 5th bedroom has its own en suite fully renovated bath, walk-in closet, and back staircase. The lower level has been finished and is perfect for work-from-home, fitness, or recreation. With its convenient location close to Hartsdale, Metro-North, and the Greenacres School, this home offers it all!
9 Dickel Road This classic Colonial in desirable Greenacres has been lovingly maintained and lives beautifully. Its handsome foyer with gleaming hardwood floors and detailed staircase greets you upon arrival, inviting into the formal living room with built-in bookshelves and a wonderful wood burning fireplace with elegant mantle, adjacent family room with additional built-in cabinetry and second fireplace, and gracious formal dining room with chair rail. The sun-filled eat-in kitchen boasts stainless steel appliances, a large center island with counter seating, ample cabinetry, and an outstanding wall of windows overlooking the terrific nearly half acre flat backyard. The first floor also offers an office, mudroom, powder room, and attached 2-car garage. Upstairs, discover a sunny oversized primary bedroom suite which includes a walk-in closet and updated bathroom with large soaking tub and separate glass-enclosed shower stall. Spacious bedrooms 2, 3, and 4 share a renovated hall bathroom, and a private 5th bedroom has its own en suite fully renovated bath, walk-in closet, and back staircase. The lower level has been finished and is perfect for work-from-home, fitness, or recreation. With its convenient location close to Hartsdale, Metro-North, and the Greenacres School, this home offers it all!
Sale Price: $2,454,900
Real Estate Taxes: $45,098
Assessment Value: $1,650,000
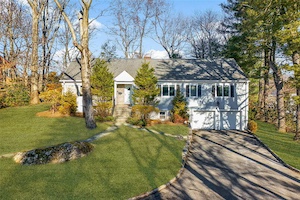 25 Myrtledale Road Nestled on a quiet cul-de-sac, this Scarsdale gem at 25 Myrtledale welcomes you with a double-height entry foyer leading seamlessly to a beautifully renovated eat-in-kitchen that opens to the spacious dining room—both with direct access to the inviting stone patio, perfect for alfresco dining and entertainment. The dining room's double French doors reveal the expansive living room creating the perfect open environment for family gatherings. A spacious family room with its wood-burning fireplace creates a cozy ambiance for relaxation and leisure. The first floor also features a large bedroom with an ensuite bathroom, providing a private retreat for guests or family members, as well as two additional well-appointed bedrooms and a large hall bathroom providing comfort and convenience for all. Upstairs, retreat to the luxurious, renovated primary suite, boasting a custom-designed bathroom and abundant closet space. The dedicated home office offers a secluded environment for productivity, making work-from-home days a pleasure. Additional bonus space and extensive storage options round out the upper level, ensuring that every need is met with style and ease. Just around the corner from the fabulous Aspen Park and Playground and a comfortable stroll to the middle school in addition to school bus service to both the elementary school and high school, this residence combines the tranquility of a private enclave with the sophistication of modern living, making it a truly exceptional offering.
25 Myrtledale Road Nestled on a quiet cul-de-sac, this Scarsdale gem at 25 Myrtledale welcomes you with a double-height entry foyer leading seamlessly to a beautifully renovated eat-in-kitchen that opens to the spacious dining room—both with direct access to the inviting stone patio, perfect for alfresco dining and entertainment. The dining room's double French doors reveal the expansive living room creating the perfect open environment for family gatherings. A spacious family room with its wood-burning fireplace creates a cozy ambiance for relaxation and leisure. The first floor also features a large bedroom with an ensuite bathroom, providing a private retreat for guests or family members, as well as two additional well-appointed bedrooms and a large hall bathroom providing comfort and convenience for all. Upstairs, retreat to the luxurious, renovated primary suite, boasting a custom-designed bathroom and abundant closet space. The dedicated home office offers a secluded environment for productivity, making work-from-home days a pleasure. Additional bonus space and extensive storage options round out the upper level, ensuring that every need is met with style and ease. Just around the corner from the fabulous Aspen Park and Playground and a comfortable stroll to the middle school in addition to school bus service to both the elementary school and high school, this residence combines the tranquility of a private enclave with the sophistication of modern living, making it a truly exceptional offering.
Sale Price: $2,350,000
Real Estate Taxes: $34,388
Assessment Value: $1,250,000
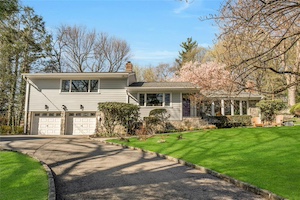 24 Doris Drive Prime Scarsdale location is key for this beautifully updated, turn-key home in the Old Edgemont neighborhood with Edgemont schools. While the generous backyard allows for great privacy, the house is only 8 minutes to the village and Scarsdale train station via a pedestrian shortcut path and under a mile by car and half a mile to the elementary school. The kitchen and dining area were gut renovated, adding a cathedral ceiling, skylights, wall of glass windows and sliders plus oversized kitchen island and top of the line appliances. This 3-bedroom home lives like a 4-5 bedroom home with a guest room/office connected to a new bathroom with shower on the main floor, and a multipurpose room with half bath on the lower level. The second floor includes an updated primary bedroom suite including 2 custom walk-in closets and a bathroom with Carrera marble. There are 2 other bedrooms and a hall bathroom on this floor. Just a few of the many updates including, new Hardiplank siding, new roof, new hardwood floors, new HVAC, new water heater, expanded usable space in the backyard with 9-zone sprinkler system and so much more! You won't want to miss this one!
24 Doris Drive Prime Scarsdale location is key for this beautifully updated, turn-key home in the Old Edgemont neighborhood with Edgemont schools. While the generous backyard allows for great privacy, the house is only 8 minutes to the village and Scarsdale train station via a pedestrian shortcut path and under a mile by car and half a mile to the elementary school. The kitchen and dining area were gut renovated, adding a cathedral ceiling, skylights, wall of glass windows and sliders plus oversized kitchen island and top of the line appliances. This 3-bedroom home lives like a 4-5 bedroom home with a guest room/office connected to a new bathroom with shower on the main floor, and a multipurpose room with half bath on the lower level. The second floor includes an updated primary bedroom suite including 2 custom walk-in closets and a bathroom with Carrera marble. There are 2 other bedrooms and a hall bathroom on this floor. Just a few of the many updates including, new Hardiplank siding, new roof, new hardwood floors, new HVAC, new water heater, expanded usable space in the backyard with 9-zone sprinkler system and so much more! You won't want to miss this one!
Sale Price: $2,000,000
Real Estate Taxes: $47,567
Assessment Value: $1,372,800
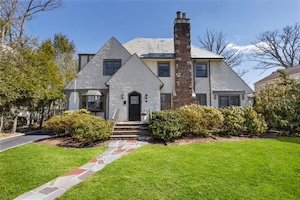 63 Carthage Road Welcome to this beautifully built and bright Tudor home, ideally located on a tranquil street in the sought-after Heathcote neighborhood of the highly acclaimed Scarsdale School District. Just a short walk to Heathcote Elementary School, the Five Corners shopping area, the JCC Nursery School, and houses of worship, this charming residence offers modern updates, timeless appeal, and a prime location. Set on .18 acres of level, lush property with a detached two-car garage, this 3-bedroom, three-and-a-half-bath home features white oak floors and crisp white walls throughout, creating a clean, modern aesthetic filled with natural light. The welcoming entry foyer leads into a gracious formal living room with a wood-burning fireplace, which opens to an expansive sunroom with custom built-in shelving and cozy window seats—perfect for reading, relaxing, or entertaining. The chic formal dining room flows into the updated eat-in kitchen, featuring a Sub-Zero fridge/freezer, double wall oven, Bosch dishwasher, Thermador gas cooktop with a new professional hood and a generous dining area. A pantry closet, coat closet, side mudroom entry and a half bath with laundry complete the main level. Upstairs, the spacious primary suite offers a serene retreat with a large bedroom, an ensuite bath with a double vanity, steam shower, and soaking tub, a dedicated office area, and three closets. Two additional generously sized bedrooms, each with two closets, and a beautifully updated hall bathroom complete this level. The lower level has been updated with light-toned faux wood vinyl flooring and features a large recreation room, a full bathroom, a storage room, and utilities. The backyard is a private oasis with a level lawn and a patio for outdoor dining and entertaining. This move-in ready Tudor combines classic character with modern comforts in one of Scarsdale’s most desirable neighborhoods. Don’t miss this wonderful opportunity to live in a tranquil, convenient location with access to top-rated schools and everyday amenities.
63 Carthage Road Welcome to this beautifully built and bright Tudor home, ideally located on a tranquil street in the sought-after Heathcote neighborhood of the highly acclaimed Scarsdale School District. Just a short walk to Heathcote Elementary School, the Five Corners shopping area, the JCC Nursery School, and houses of worship, this charming residence offers modern updates, timeless appeal, and a prime location. Set on .18 acres of level, lush property with a detached two-car garage, this 3-bedroom, three-and-a-half-bath home features white oak floors and crisp white walls throughout, creating a clean, modern aesthetic filled with natural light. The welcoming entry foyer leads into a gracious formal living room with a wood-burning fireplace, which opens to an expansive sunroom with custom built-in shelving and cozy window seats—perfect for reading, relaxing, or entertaining. The chic formal dining room flows into the updated eat-in kitchen, featuring a Sub-Zero fridge/freezer, double wall oven, Bosch dishwasher, Thermador gas cooktop with a new professional hood and a generous dining area. A pantry closet, coat closet, side mudroom entry and a half bath with laundry complete the main level. Upstairs, the spacious primary suite offers a serene retreat with a large bedroom, an ensuite bath with a double vanity, steam shower, and soaking tub, a dedicated office area, and three closets. Two additional generously sized bedrooms, each with two closets, and a beautifully updated hall bathroom complete this level. The lower level has been updated with light-toned faux wood vinyl flooring and features a large recreation room, a full bathroom, a storage room, and utilities. The backyard is a private oasis with a level lawn and a patio for outdoor dining and entertaining. This move-in ready Tudor combines classic character with modern comforts in one of Scarsdale’s most desirable neighborhoods. Don’t miss this wonderful opportunity to live in a tranquil, convenient location with access to top-rated schools and everyday amenities.
Sale Price: $1,925,000
Real Estate Taxes: $30,949
Assessment Value: $1,125,000
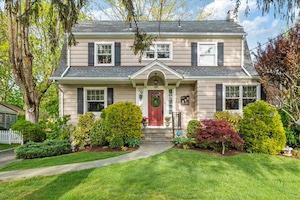 335 Heathcote Road Welcome to this picturesque 3-bedroom, two-a-half-bath Center Hall Colonial, where timeless character meets modern comfort. Lovingly updated by its current owners over the last several years with quality and care, this home boasts not only stunning aesthetics—including a beautifully remodeled kitchen and baths, custom moldings, built-ins, and a wood-burning fireplace—but also comprehensive upgrades to all major systems. From the roof, windows, and HVAC to the driveway, walkways, and lush landscaping, no detail has been overlooked. The elegant dining room flows seamlessly into a chef’s kitchen, perfect for both everyday living and entertaining. A sun-filled office with French doors, spacious living room, and custom radiator covers add charm and function throughout. Upstairs, the serene primary suite is complemented by two additional bedrooms and a stylish hall bath. A walk-up attic with a walk-in closet offers exciting expansion potential, while the lower level adds 477 square feet of flexible space. Enjoy outdoor living on the backyard patio, ideal for barbecues and relaxing evenings. A detached two-car garage, with loft storage space, sits on the beautifully landscaped .18 -acre lot, just a short stroll from the elementary school. Move-in ready and meticulously maintained, this home is a rare blend of classic beauty and smart upgrades—designed to be lived in and loved for years to come!
335 Heathcote Road Welcome to this picturesque 3-bedroom, two-a-half-bath Center Hall Colonial, where timeless character meets modern comfort. Lovingly updated by its current owners over the last several years with quality and care, this home boasts not only stunning aesthetics—including a beautifully remodeled kitchen and baths, custom moldings, built-ins, and a wood-burning fireplace—but also comprehensive upgrades to all major systems. From the roof, windows, and HVAC to the driveway, walkways, and lush landscaping, no detail has been overlooked. The elegant dining room flows seamlessly into a chef’s kitchen, perfect for both everyday living and entertaining. A sun-filled office with French doors, spacious living room, and custom radiator covers add charm and function throughout. Upstairs, the serene primary suite is complemented by two additional bedrooms and a stylish hall bath. A walk-up attic with a walk-in closet offers exciting expansion potential, while the lower level adds 477 square feet of flexible space. Enjoy outdoor living on the backyard patio, ideal for barbecues and relaxing evenings. A detached two-car garage, with loft storage space, sits on the beautifully landscaped .18 -acre lot, just a short stroll from the elementary school. Move-in ready and meticulously maintained, this home is a rare blend of classic beauty and smart upgrades—designed to be lived in and loved for years to come!
Sale Price: $1,910,000
Real Estate Taxes: $22,853
Assessment Value: $875,000
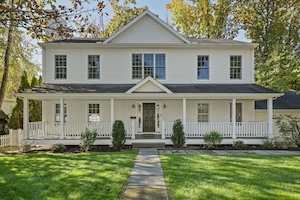 150 Longview Drive A charming front porch welcomes you to this fresh, modern Colonial built in 2005, ideally located in the highly acclaimed Edgemont School District in the sought after "ABC" street neighborhood. Set on a level lot within walking distance to Greenville Elementary School, this home offers the perfect blend of style, space, and convenience. The commuter bus to the Scarsdale train station stops right at the corner, and the home's driveway is located on a quiet dead-end side street—ideal for bike riding and play. The first level features a beautiful entry foyer with a coat closet, a formal dining room with elegant wainscoting and chandelier, ideal for family celebrations or hosting memorable gatherings, a formal living room with a gas fireplace and sliding doors connecting to the spacious family room, which includes its own set of sliding doors to the deck for seamless indoor-outdoor living. The bright breakfast room sits just off the kitchen, which is outfitted with stainless steel appliances, a center island, and access to a mudroom/pantry that leads to the attached two-car garage. The freshly updated powder room adds a stylish touch to the main level. Upstairs, the serene primary suite includes a large bedroom with new recessed lighting (2023) and new blinds (2022), a generous walk-in closet, and a spacious en-suite bath with a Jacuzzi tub, separate shower, and double vanity. Three additional bedrooms, each with outfitted closets, share a well-appointed hall bath with a double vanity and convenient linen closet. The laundry room is also located on this level for added ease. The lower level increases the living space with a fifth bedroom and full bath, a large recreation room, gym area, and an egress door for natural light and safety. The backyard is level, partially fenced and features a bluestone patio for outdoor dining. This young Colonial is a fantastic opportunity to enjoy living in a prime Edgemont location with top-rated schools, easy transportation, and wonderful neighborhood amenities.
150 Longview Drive A charming front porch welcomes you to this fresh, modern Colonial built in 2005, ideally located in the highly acclaimed Edgemont School District in the sought after "ABC" street neighborhood. Set on a level lot within walking distance to Greenville Elementary School, this home offers the perfect blend of style, space, and convenience. The commuter bus to the Scarsdale train station stops right at the corner, and the home's driveway is located on a quiet dead-end side street—ideal for bike riding and play. The first level features a beautiful entry foyer with a coat closet, a formal dining room with elegant wainscoting and chandelier, ideal for family celebrations or hosting memorable gatherings, a formal living room with a gas fireplace and sliding doors connecting to the spacious family room, which includes its own set of sliding doors to the deck for seamless indoor-outdoor living. The bright breakfast room sits just off the kitchen, which is outfitted with stainless steel appliances, a center island, and access to a mudroom/pantry that leads to the attached two-car garage. The freshly updated powder room adds a stylish touch to the main level. Upstairs, the serene primary suite includes a large bedroom with new recessed lighting (2023) and new blinds (2022), a generous walk-in closet, and a spacious en-suite bath with a Jacuzzi tub, separate shower, and double vanity. Three additional bedrooms, each with outfitted closets, share a well-appointed hall bath with a double vanity and convenient linen closet. The laundry room is also located on this level for added ease. The lower level increases the living space with a fifth bedroom and full bath, a large recreation room, gym area, and an egress door for natural light and safety. The backyard is level, partially fenced and features a bluestone patio for outdoor dining. This young Colonial is a fantastic opportunity to enjoy living in a prime Edgemont location with top-rated schools, easy transportation, and wonderful neighborhood amenities.
Sale Price: $1,750,000
Real Estate Taxes: $46,828
Assessment Value: $1,490,600
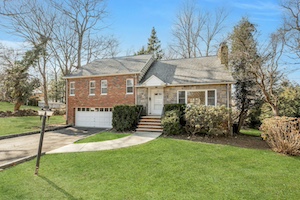 120 Inwood Road Located on a peaceful dead-end street in the highly coveted 'ABC' streets of Edgemont, this sun-drenched 4-bedroom home offers charm, space, and easy living. Step inside to find gleaming hardwood floors and a bright, open layout perfect for modern living. The home, which has been freshly painted, features two primary suites, plus two additional spacious bedrooms and a hall bath. The expansive finished attic, complete with a separate thermostat for heating and cooling, is ideal for a home office or playroom. The walk-out lower level is perfect space for a playroom, gym, or media room, with a convenient storage room just outside. Enjoy the beautiful level property, ideal for outdoor entertaining and play! Located within walking distance of Greenville Elementary School and commuter bus to Scarsdale Metro-North, and just minutes from local restaurants and shops—this home has it all!
120 Inwood Road Located on a peaceful dead-end street in the highly coveted 'ABC' streets of Edgemont, this sun-drenched 4-bedroom home offers charm, space, and easy living. Step inside to find gleaming hardwood floors and a bright, open layout perfect for modern living. The home, which has been freshly painted, features two primary suites, plus two additional spacious bedrooms and a hall bath. The expansive finished attic, complete with a separate thermostat for heating and cooling, is ideal for a home office or playroom. The walk-out lower level is perfect space for a playroom, gym, or media room, with a convenient storage room just outside. Enjoy the beautiful level property, ideal for outdoor entertaining and play! Located within walking distance of Greenville Elementary School and commuter bus to Scarsdale Metro-North, and just minutes from local restaurants and shops—this home has it all!
Sale Price: $1,206,000
Real Estate Taxes: $25,213
Assessment Value: $824,300
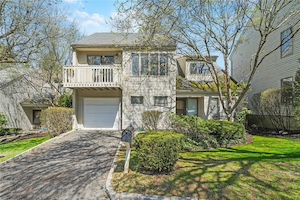 3 Evon Court Welcome to 3 Evon Court, an easy living solution in one of the most sought after locations in all of Westchester County. Tucked on a quiet cul-de-sac, this spacious detached town home residence offers a smart layout ideal for everyday living and entertaining. The main level features a generous living room with vaulted ceilings and wood burning fire place, a dining area, a large eat-in-kitchen, a den or play room. The private patio and barbecue area is accessible from the living room or den allowing for great flow between interior and exterior entertainment. The main floor is rounded out by the laundry room, powder room, and 1 car attached garage. Upstairs, the oversized primary bedroom includes a walk-in closet, ensuite bath, and access to a private balcony. Two additional bedrooms share a full bath and offer plenty of storage with double closets and built-ins. The home has central air and heat. The grounds are professionally maintained leaving little hassle for the owners on Evon Court. With easy access to shopping, schools, Metro-North, parks, and golf courses, 3 Evon Ct is a solid option for buyers looking for comfort, space, and a great location in Scarsdale. Please note the property is tenant occupied through June 2025.
3 Evon Court Welcome to 3 Evon Court, an easy living solution in one of the most sought after locations in all of Westchester County. Tucked on a quiet cul-de-sac, this spacious detached town home residence offers a smart layout ideal for everyday living and entertaining. The main level features a generous living room with vaulted ceilings and wood burning fire place, a dining area, a large eat-in-kitchen, a den or play room. The private patio and barbecue area is accessible from the living room or den allowing for great flow between interior and exterior entertainment. The main floor is rounded out by the laundry room, powder room, and 1 car attached garage. Upstairs, the oversized primary bedroom includes a walk-in closet, ensuite bath, and access to a private balcony. Two additional bedrooms share a full bath and offer plenty of storage with double closets and built-ins. The home has central air and heat. The grounds are professionally maintained leaving little hassle for the owners on Evon Court. With easy access to shopping, schools, Metro-North, parks, and golf courses, 3 Evon Ct is a solid option for buyers looking for comfort, space, and a great location in Scarsdale. Please note the property is tenant occupied through June 2025.
Sale Price: $1,150,000
Real Estate Taxes: $19,176
Assessment Value: $700,000
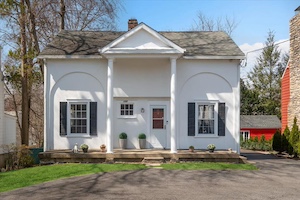 122 Ferndale Road Fantastic Center Hall Colonial in the Edgemont School District located at the end of a cul-de-sac - just a block to Greenville Elementary School and commuter bus to Scarsdale train and village plus a short walk to shops and restaurants. The first floor features a renovated chef's kitchen with wonderful granite breakfast bar and counters, Ultracraft cabinetry, GE Profile stainless appliances and elegant dining area with corner built-in cabinet. There is also a bright, fabulous living room with brick wood burning fireplace and built-in shelves. French doors separate the living room from family room and offer both open flow and privacy when desired. The family room has a vaulted ceiling and door out to patio and backyard - the family room can also be perfect as a first floor guest suite as it is adjacent to a full bath. Upstairs there are 3 spacious bedrooms and a full bath. Special features include hardwood floors, updated windows, bonus space in lower level with laundry and storage (approximately 660 square feet of additional space), fenced backyard, front porch, and circular driveway. Location offers both privacy and convenience on prime ABC street! Don't miss out!
122 Ferndale Road Fantastic Center Hall Colonial in the Edgemont School District located at the end of a cul-de-sac - just a block to Greenville Elementary School and commuter bus to Scarsdale train and village plus a short walk to shops and restaurants. The first floor features a renovated chef's kitchen with wonderful granite breakfast bar and counters, Ultracraft cabinetry, GE Profile stainless appliances and elegant dining area with corner built-in cabinet. There is also a bright, fabulous living room with brick wood burning fireplace and built-in shelves. French doors separate the living room from family room and offer both open flow and privacy when desired. The family room has a vaulted ceiling and door out to patio and backyard - the family room can also be perfect as a first floor guest suite as it is adjacent to a full bath. Upstairs there are 3 spacious bedrooms and a full bath. Special features include hardwood floors, updated windows, bonus space in lower level with laundry and storage (approximately 660 square feet of additional space), fenced backyard, front porch, and circular driveway. Location offers both privacy and convenience on prime ABC street! Don't miss out!
Sale Price: $900,000
Real Estate Taxes: $23,269
Assessment Value: $833,200
Featured Listings:

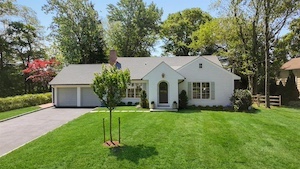 23 Crossway This re-imagined Cape Cod home has been fully rebuilt by boutique real estate development firm, Peltrie Place. It boasts 6 bedroom, 4.5 bathrooms on .28 newly landscaped acre. A masterclass in thoughtful design and modern luxury. Every inch is new and carefully curated, with all new electrical, plumbing and HVAC. A sophistication and warmth that flows for everyday living and entertaining. The exterior is newly landscaped with beautiful plantings. The exterior features a new roof, oversized shutters, Marvin windows, custom arched wood front door, and Thermal bluestone walkway and patio. Step inside to a charming foyer, open large formal dining room, Chef's kitchen with large island, Italian porcelain countertops and floating shelves, custom cabinetry and pantry, sliding door to bluestone patio that flows into a fabulous large Family room with oversized window, built-in cabinetry, new gas fireplace and easy access to to mudroom, powder room and garage. Primary suite on the first floor with spa bathroom, walk-in closet plus two additional bedrooms and full bathroom. The second floor has a large bedroom en-suite with walk in closet, two additional bedrooms with a hall bathroom and laundry. The lower level is a large recreation room with additional storage, full bathroom and access to outside. European white oak wide-plank floors throughout. This home is WOW! Do not miss this opportunity to fall in love with 23 Crossway, a home that exudes warmth, charm and attention to detail.
23 Crossway This re-imagined Cape Cod home has been fully rebuilt by boutique real estate development firm, Peltrie Place. It boasts 6 bedroom, 4.5 bathrooms on .28 newly landscaped acre. A masterclass in thoughtful design and modern luxury. Every inch is new and carefully curated, with all new electrical, plumbing and HVAC. A sophistication and warmth that flows for everyday living and entertaining. The exterior is newly landscaped with beautiful plantings. The exterior features a new roof, oversized shutters, Marvin windows, custom arched wood front door, and Thermal bluestone walkway and patio. Step inside to a charming foyer, open large formal dining room, Chef's kitchen with large island, Italian porcelain countertops and floating shelves, custom cabinetry and pantry, sliding door to bluestone patio that flows into a fabulous large Family room with oversized window, built-in cabinetry, new gas fireplace and easy access to to mudroom, powder room and garage. Primary suite on the first floor with spa bathroom, walk-in closet plus two additional bedrooms and full bathroom. The second floor has a large bedroom en-suite with walk in closet, two additional bedrooms with a hall bathroom and laundry. The lower level is a large recreation room with additional storage, full bathroom and access to outside. European white oak wide-plank floors throughout. This home is WOW! Do not miss this opportunity to fall in love with 23 Crossway, a home that exudes warmth, charm and attention to detail.
For More Information Click Here:
Listing Price: $2,845,000

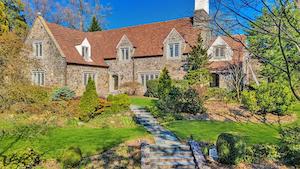 15 Rutland Road Welcome to 15 Rutland Road, a masterfully restored Tudor nestled in the prestigious Cotswold section of Edgemont. This gem seamlessly blends historic charm with modern luxury. Restored leaded glass windows, arched doorways, French doors, Ludovici tile roof and wide planked oak floors reflect the home's rich heritage. The stone facade and bluestone patio adorned with a fresco-painted mural on the overhang, enhance its timeless appeal. The Chef’s Kitchen is a culinary enthusiast's dream featuring two sinks, Viking range cooktop, double ovens and warming drawer, Liebherr refrigerator, Carrera marble countertops, and built-in Miele coffee machine, adjacent to the sun-filled family room. The first floor has a welcoming entry, oversized living room, formal dining room, eat-in kitchen, powder room and mudroom. The home comes equipped with a full-house generator and surround sound speakers in the living room, kitchen, family room. Spacious interiors and high ceilings from 9 to 10 feet and generously sized rooms create an airy ambiance. The second floor has an over-sized primary bedroom with primary bath and timeless high- end finishes and radiant floor, two ensuite bedrooms and a bedroom and hall bath. The amazing basement is an entertainer's haven with a wine cellar, large entertainment room with built-ins, full bathroom, kitchen with Subzero refrigerator and freezer, dishwasher and microwave, a laundry room, gym and abundant storage, (gym is a potential 5th bedroom). The stone patio/courtyard overlooks the lush grassy area, perfect for alfresco dining. Experience the perfect harmony of classic design and contemporary living at 15 Rutland Road. This distinguished home offers a rare opportunity to own a piece of Edgemont's storied past, thoughtfully updated for today's discerning homeowner!
15 Rutland Road Welcome to 15 Rutland Road, a masterfully restored Tudor nestled in the prestigious Cotswold section of Edgemont. This gem seamlessly blends historic charm with modern luxury. Restored leaded glass windows, arched doorways, French doors, Ludovici tile roof and wide planked oak floors reflect the home's rich heritage. The stone facade and bluestone patio adorned with a fresco-painted mural on the overhang, enhance its timeless appeal. The Chef’s Kitchen is a culinary enthusiast's dream featuring two sinks, Viking range cooktop, double ovens and warming drawer, Liebherr refrigerator, Carrera marble countertops, and built-in Miele coffee machine, adjacent to the sun-filled family room. The first floor has a welcoming entry, oversized living room, formal dining room, eat-in kitchen, powder room and mudroom. The home comes equipped with a full-house generator and surround sound speakers in the living room, kitchen, family room. Spacious interiors and high ceilings from 9 to 10 feet and generously sized rooms create an airy ambiance. The second floor has an over-sized primary bedroom with primary bath and timeless high- end finishes and radiant floor, two ensuite bedrooms and a bedroom and hall bath. The amazing basement is an entertainer's haven with a wine cellar, large entertainment room with built-ins, full bathroom, kitchen with Subzero refrigerator and freezer, dishwasher and microwave, a laundry room, gym and abundant storage, (gym is a potential 5th bedroom). The stone patio/courtyard overlooks the lush grassy area, perfect for alfresco dining. Experience the perfect harmony of classic design and contemporary living at 15 Rutland Road. This distinguished home offers a rare opportunity to own a piece of Edgemont's storied past, thoughtfully updated for today's discerning homeowner!
Click Here For More Information:
Listing Price: $2,750,000
Over a Dozen Homes Sold This Week
- Details
- Written by: Sharon Higgins
- Category: Real Estate
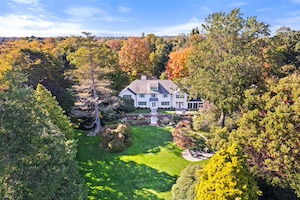 It has been busy, busy, busy with 13 homes closing in Scarsdale and Edgemont this week. Be sure to welcome your new neighbors to our beautiful village. Check out these homes and the two featured listings below.
It has been busy, busy, busy with 13 homes closing in Scarsdale and Edgemont this week. Be sure to welcome your new neighbors to our beautiful village. Check out these homes and the two featured listings below.
Sales:
11 Heathcote Road Don’t miss a rare opportunity to own this iconic 3.5-acre estate, where timeless elegance meets modern luxury, in the prestigious Heathcote Association neighborhood of Scarsdale. The magnificently landscaped property features a sophisticated main residence accompanied by a renovated three-bedroom, two-bath cottage, the ultimate in comfort and functionality and ideal for a family compound or private retreat. The estate's phenomenal grounds include a heated saltwater pool with a sliding cover, a red clay tennis court with a backboard, an outdoor barbecue area with a pergola, a cozy fire pit with seating, an enclosed vegetable garden, and a zen-inspired pebbled walking path. A spacious, level backyard and expansive patio offer ideal spaces for recreation and entertaining. The grand entry foyer of the main residence welcomes you with original details, including a stunning powder room and a private office with a wood-burning fireplace and custom oak built-ins. The expansive formal living room, with its wood-burning fireplace, glass-enclosed shelving, and French doors to the terrace and the elegant formal dining room, showcasing original built-ins, are perfect for hosting memorable gatherings. A sunlit den offers flexibility as an office, music room, or games room. The updated chef’s kitchen boasts new stone countertops, premium stainless-steel appliances, custom cabinetry, and a butler’s pantry. A breakfast room leads to a three-season heated family room, enclosed by screens or plexiglass windows, with French doors to the terrace and backyard. A walk-in pantry, playroom, laundry room, and back stairs complete the main level. The tranquil primary suite on the second level is a sanctuary of luxury, featuring a spacious bedroom, a sun-filled sitting room, a walk-in closet, a primary bath, and a private office with built-ins and a fireplace. Two bedrooms share a jack-and-jill bath, another has an ensuite bath, and a fifth utilizes a renovated hall bathroom. The third level offers a private guest suite with a large bedroom, sitting room, office, walk-in closet, and a fully renovated bath. The renovated guest cottage offers an additional 1309 square feet of endless potential as a home office, in-law residence, or guest retreat, featuring a living room, modern kitchen, laundry, and full bath on the first level, with three bedrooms and a second full bath upstairs.
Sale Price: $5,100,000
Real Estate Taxes: $122,111
Assessment Value: $4,600,500
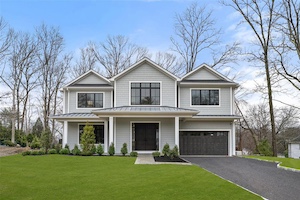 26 Aspen Road Captivating NEW CONSTRUCTION nestled on a picturesque property with room for a pool! This showplace features soaring ceilings, modern luxury finishes, and over 7500 square feet of spectacular living space. Be the first to reside in this masterfully designed home crafted with the utmost attention to detail, boasting a sprawling open layout, impressive great room with 20' ceilings, and an ultra-modern chef’s kitchen with highest-end appliances. There is also a first floor home office or guest suite with full bathroom and a gracious mud room with custom-built cubbies and access to the 2-car garage. This home begs to entertain with its multiple access points to the enviably beautiful covered veranda, patio, backyard, and pool site. Upstairs, a dramatic catwalk overlooks the double height entry level and leads to four gracious bedrooms including the decadent owner's suite ready for your personal customization. The finished lower level boasts a large recreation space, and bedroom with full bathroom and storage. Located in the desirable Quaker Ridge neighborhood close to playgrounds, shopping, restaurants, transportation, and more. The site and home were both designed and constructed by a local NYS Licensed Professional Engineer. If a pool is desired, BAR approval is necessary. Pool site not included in sale price.
26 Aspen Road Captivating NEW CONSTRUCTION nestled on a picturesque property with room for a pool! This showplace features soaring ceilings, modern luxury finishes, and over 7500 square feet of spectacular living space. Be the first to reside in this masterfully designed home crafted with the utmost attention to detail, boasting a sprawling open layout, impressive great room with 20' ceilings, and an ultra-modern chef’s kitchen with highest-end appliances. There is also a first floor home office or guest suite with full bathroom and a gracious mud room with custom-built cubbies and access to the 2-car garage. This home begs to entertain with its multiple access points to the enviably beautiful covered veranda, patio, backyard, and pool site. Upstairs, a dramatic catwalk overlooks the double height entry level and leads to four gracious bedrooms including the decadent owner's suite ready for your personal customization. The finished lower level boasts a large recreation space, and bedroom with full bathroom and storage. Located in the desirable Quaker Ridge neighborhood close to playgrounds, shopping, restaurants, transportation, and more. The site and home were both designed and constructed by a local NYS Licensed Professional Engineer. If a pool is desired, BAR approval is necessary. Pool site not included in sale price.
Sale Price: $4,350,000
Real Estate Taxes: $ –
Assessment Value: $ –
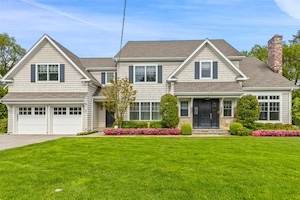 7 Wakefield Road Built in 2013 and completely customized by its only owner, this stunning young Colonial seamlessly combines modern luxury with timeless design. The perfect first floor layout includes an open kitchen/family room featuring high-end appliances, a first-floor home office with a covered porch, a living room with soaring vaulted ceilings, a gracious foyer, a beautifully decorated formal dining room with a butler's pantry, two fireplaces, a mudroom and a back staircase. Upstairs, the second-floor landing boasts a built-in homework area, while the spacious primary suite offers two oversized walk-in closets and a luxurious primary bathroom with radiant heated floors. Two bedrooms share a Jack-and-Jill bathroom, while the fourth bedroom on the second floor enjoys an ensuite bedroom. The benefit of a large second-floor laundry room completes this level. The third floor provides a versatile bonus play space, plus a bedroom and full bathroom. The lower level includes a gym, large playroom, bedroom and full bathroom, creating plenty of space for recreation and guests. The flat and spacious yard is surrounded by mature plantings for privacy. Built-ins throughout the home add sophistication and function, while the smart home system controlling lighting, music and temperature offers a great convenience. Full house generator included. This centrally located turn-key home is a rare find!
7 Wakefield Road Built in 2013 and completely customized by its only owner, this stunning young Colonial seamlessly combines modern luxury with timeless design. The perfect first floor layout includes an open kitchen/family room featuring high-end appliances, a first-floor home office with a covered porch, a living room with soaring vaulted ceilings, a gracious foyer, a beautifully decorated formal dining room with a butler's pantry, two fireplaces, a mudroom and a back staircase. Upstairs, the second-floor landing boasts a built-in homework area, while the spacious primary suite offers two oversized walk-in closets and a luxurious primary bathroom with radiant heated floors. Two bedrooms share a Jack-and-Jill bathroom, while the fourth bedroom on the second floor enjoys an ensuite bedroom. The benefit of a large second-floor laundry room completes this level. The third floor provides a versatile bonus play space, plus a bedroom and full bathroom. The lower level includes a gym, large playroom, bedroom and full bathroom, creating plenty of space for recreation and guests. The flat and spacious yard is surrounded by mature plantings for privacy. Built-ins throughout the home add sophistication and function, while the smart home system controlling lighting, music and temperature offers a great convenience. Full house generator included. This centrally located turn-key home is a rare find!
Sale Price: $3,888,888
Real Estate Taxes: $68,776
Assessment Value: $2,800,000
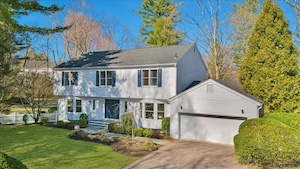 4 Rock Meadow Road Nestled in the highly sought-after Quaker Ridge neighborhood of Scarsdale, this stunning 5-bedroom, 3.1-bathroom home offers the perfect blend of space, style, and tranquility. Located on a rare private cul-de-sac, the property boasts a sprawling, private, and fenced 0.76-acre lot ideal for outdoor activities, entertaining, and pets. The living room spans the width of the house and opens to the wood deck, while the formal dining room is elegant and ideal for hosting. The large kitchen with stainless steel appliances and ample counter space adjoins a standout family room featuring cathedral ceilings, beams, and a raised fireplace. Oversized windows and French doors open to a sunlit deck creating seamless indoor-outdoor living. The flow is exceptional for gatherings, and every room is bathed in natural light and generously proportioned. A convenient first-floor bedroom with a full bath adds flexibility for guests or multi-generational living. The luxurious primary bedroom offers two walk-in closets and a spa-like en-suite bathroom. Three generous bedrooms share a well-appointed hall bath with double sinks. The lower-level bonus space provides endless recreation and storage possibilities. This special home combines privacy, convenience, and modern living in one of Scarsdale’s most desirable areas. Don’t miss this rare opportunity!
4 Rock Meadow Road Nestled in the highly sought-after Quaker Ridge neighborhood of Scarsdale, this stunning 5-bedroom, 3.1-bathroom home offers the perfect blend of space, style, and tranquility. Located on a rare private cul-de-sac, the property boasts a sprawling, private, and fenced 0.76-acre lot ideal for outdoor activities, entertaining, and pets. The living room spans the width of the house and opens to the wood deck, while the formal dining room is elegant and ideal for hosting. The large kitchen with stainless steel appliances and ample counter space adjoins a standout family room featuring cathedral ceilings, beams, and a raised fireplace. Oversized windows and French doors open to a sunlit deck creating seamless indoor-outdoor living. The flow is exceptional for gatherings, and every room is bathed in natural light and generously proportioned. A convenient first-floor bedroom with a full bath adds flexibility for guests or multi-generational living. The luxurious primary bedroom offers two walk-in closets and a spa-like en-suite bathroom. Three generous bedrooms share a well-appointed hall bath with double sinks. The lower-level bonus space provides endless recreation and storage possibilities. This special home combines privacy, convenience, and modern living in one of Scarsdale’s most desirable areas. Don’t miss this rare opportunity!
Sale Price: $2,775,000
Real Estate Taxes: $41,953
Assessment Value: $1,525,000
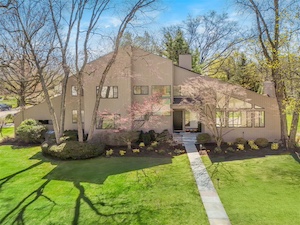 6 Fairway Drive Nestled in the serene and sought-after Quaker Ridge neighborhood of Scarsdale, this sophisticated contemporary residence embodies the perfect balance of modern design and seamless flow throughout this exceptional home of sun-filled rooms and expansive open spaces. Situated on a lush, level 0.46-acre lot, the property offers plenty of space for outdoor enjoyment. The entry level features a welcoming foyer to the abundant living areas. The chef’s kitchen was masterfully renovated in 2022 using custom wood cabinets, top-of-the line appliances, and quartz counters with special attention to the customization of the cabinet interiors. Identical craftsmanship was invested in the “drop-zone” and laundry area. The living room and family room both feature fireplaces and entry to the oversized deck while the dining room will easily host large gatherings. The ensuite guest room adds a sought-after feature on this level. The private quarters are equally impressive. The master suite is an incredible retreat featuring an oversized bedroom with closet space galore and an updated spa bath. Three large additional bedrooms, bath, bonus room and loft study complete this level. Solar panels with a 25-year transferable warranty make this 4710 square foot home energy efficient. Free bus transportation to the schools makes everyday living a breeze. Handsome oak floors throughout the house plus 4 zone heat and CAC complete this luxurious home. Welcome to house, home and beyond!
6 Fairway Drive Nestled in the serene and sought-after Quaker Ridge neighborhood of Scarsdale, this sophisticated contemporary residence embodies the perfect balance of modern design and seamless flow throughout this exceptional home of sun-filled rooms and expansive open spaces. Situated on a lush, level 0.46-acre lot, the property offers plenty of space for outdoor enjoyment. The entry level features a welcoming foyer to the abundant living areas. The chef’s kitchen was masterfully renovated in 2022 using custom wood cabinets, top-of-the line appliances, and quartz counters with special attention to the customization of the cabinet interiors. Identical craftsmanship was invested in the “drop-zone” and laundry area. The living room and family room both feature fireplaces and entry to the oversized deck while the dining room will easily host large gatherings. The ensuite guest room adds a sought-after feature on this level. The private quarters are equally impressive. The master suite is an incredible retreat featuring an oversized bedroom with closet space galore and an updated spa bath. Three large additional bedrooms, bath, bonus room and loft study complete this level. Solar panels with a 25-year transferable warranty make this 4710 square foot home energy efficient. Free bus transportation to the schools makes everyday living a breeze. Handsome oak floors throughout the house plus 4 zone heat and CAC complete this luxurious home. Welcome to house, home and beyond!
Sale Price: $2,700,009
Real Estate Taxes: $34,488
Assessment Value: $1,629,000
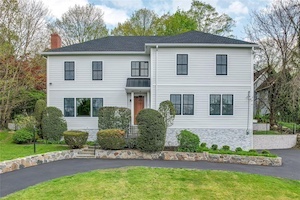 44 Church Lane Utterly chic renovation in one of the most prestigious and convenient locations in Scarsdale! This 2023 new construction Colonial checks every box on a modern buyer’s wishlist, starting with its glamorous entry with double height ceilings, elegant moldings and millwork, and dramatic staircase. The formal living room boasts a handsome marble fireplace and adjoins the fabulous family room, dining room, and showstopper chef’s kitchen, featuring designer cabinetry, highest-end appliances, farmhouse sink, walk-in pantry, and waterfall center island. A wonderful first floor bedroom with en suite bathroom, office/library and powder room complete the main level with 9 foot ceilings throughout. Upstairs, discover 4 bedrooms and three bathrooms, including the palatial primary suite outfitted with 2 walk-in custom outfitted closets and a spa-like bath with rain shower and separate soaking tub. The basement is finished and ready for recreation and the property is private and well landscaped. Simply unpack and enjoy the ultimate Scarsdale lifestyle!
44 Church Lane Utterly chic renovation in one of the most prestigious and convenient locations in Scarsdale! This 2023 new construction Colonial checks every box on a modern buyer’s wishlist, starting with its glamorous entry with double height ceilings, elegant moldings and millwork, and dramatic staircase. The formal living room boasts a handsome marble fireplace and adjoins the fabulous family room, dining room, and showstopper chef’s kitchen, featuring designer cabinetry, highest-end appliances, farmhouse sink, walk-in pantry, and waterfall center island. A wonderful first floor bedroom with en suite bathroom, office/library and powder room complete the main level with 9 foot ceilings throughout. Upstairs, discover 4 bedrooms and three bathrooms, including the palatial primary suite outfitted with 2 walk-in custom outfitted closets and a spa-like bath with rain shower and separate soaking tub. The basement is finished and ready for recreation and the property is private and well landscaped. Simply unpack and enjoy the ultimate Scarsdale lifestyle!
Sale Price: $2,650,000
Real Estate Taxes: $36,816
Assessment Value: $2,260,000
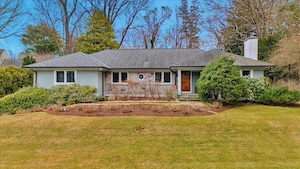 82 Fox Meadow Road Stunning Mid-Century inspired ranch nestled in the coveted Fox Meadow neighborhood of Scarsdale. This exquisite Ranch blends timeless elegance with modern luxury inspired by Frank Lloyd Wright's architectural aesthetic. This home sits on .56 acres of flat, private land with a beautiful bluestone patio, fire pit and magnificent plantings and perennials perfect for entertaining. Inside, the open floor plan is designed for both comfort and style, featuring hardwood floors throughout and a gas fireplace in the great room. The chef's kitchen boasts top-of-the-line stainless steel appliances, Caesarstone countertops and sunlight beaming from the kitchen windows overlooking the gorgeous property...all seamlessly flowing into the living and dining areas. With five generously sized bedrooms and 3 spa-like full bathrooms and 1 half bath.. this home offers space and serenity for the entire family. The finished lower level is a true retreat, complete with a recreation room for entertainment and relaxation. The stucco exterior enhances its striking curb appeal, making it a rare find in one of Scarsdale's most sought-after neighborhoods. Don't miss the opportunity to own this architectural gem!
82 Fox Meadow Road Stunning Mid-Century inspired ranch nestled in the coveted Fox Meadow neighborhood of Scarsdale. This exquisite Ranch blends timeless elegance with modern luxury inspired by Frank Lloyd Wright's architectural aesthetic. This home sits on .56 acres of flat, private land with a beautiful bluestone patio, fire pit and magnificent plantings and perennials perfect for entertaining. Inside, the open floor plan is designed for both comfort and style, featuring hardwood floors throughout and a gas fireplace in the great room. The chef's kitchen boasts top-of-the-line stainless steel appliances, Caesarstone countertops and sunlight beaming from the kitchen windows overlooking the gorgeous property...all seamlessly flowing into the living and dining areas. With five generously sized bedrooms and 3 spa-like full bathrooms and 1 half bath.. this home offers space and serenity for the entire family. The finished lower level is a true retreat, complete with a recreation room for entertainment and relaxation. The stucco exterior enhances its striking curb appeal, making it a rare find in one of Scarsdale's most sought-after neighborhoods. Don't miss the opportunity to own this architectural gem!
Sale Price: $2,500,000
Real Estate Taxes: $35,613
Assessment Value: $1,300,000
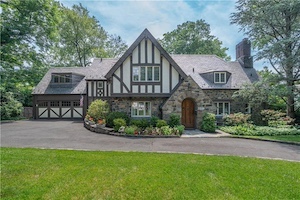 8 Woods Lane Make your best move into this storybook English Tudor! Splendidly located in one of Scarsdale's most preferred neighborhoods, this home's stunning architectural features will delight your senses. The property is unique going from block to block on an oversized lot, there are no backyard neighbors. A circular driveway out front is super convenient and gives a stately appearance. The rear driveway leads to a separate attached two car garage Classic Center Hall layout has been enhanced with a Great room addition that is the heart of the home and a central gathering place for cooking, eating, entertaining, relaxing and recreation. Great room opens to a patio and completely private backyard. Five second floor bedrooms including a Jack and Jill suite with attached study. Fabulous Marble master bath. 800 Square foot finished basement with walk in wine cellar. Separate rear entrance to second floor. Newer Vermont slate roof, 3 fireplaces, 2 zone CAC 3 zone gas heat. Solid oak flooring.
8 Woods Lane Make your best move into this storybook English Tudor! Splendidly located in one of Scarsdale's most preferred neighborhoods, this home's stunning architectural features will delight your senses. The property is unique going from block to block on an oversized lot, there are no backyard neighbors. A circular driveway out front is super convenient and gives a stately appearance. The rear driveway leads to a separate attached two car garage Classic Center Hall layout has been enhanced with a Great room addition that is the heart of the home and a central gathering place for cooking, eating, entertaining, relaxing and recreation. Great room opens to a patio and completely private backyard. Five second floor bedrooms including a Jack and Jill suite with attached study. Fabulous Marble master bath. 800 Square foot finished basement with walk in wine cellar. Separate rear entrance to second floor. Newer Vermont slate roof, 3 fireplaces, 2 zone CAC 3 zone gas heat. Solid oak flooring.
Sale Price: $2,385,000
Real Estate Taxes: $50,142
Assessment Value: $1,825,000
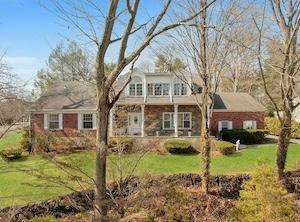 60 Sycamore Road Situated high on a desirable corner lot, affords open views, great light and privacy. This stone and brick home Located in the sought-after Scarsdale Proper is a beautifully appointed 5-bedroom, 4-bathroom home offering the perfect blend of elegance, space, and functionality. Solid home and quality renovation and addition added in 1992. Gleaming hardwood floors with inlays that create a warm and inviting ambiance. The thoughtfully designed layout features a formal living room, formal dining room, large eat-in kitchen and a spacious first-floor family room with a fireplace leading out the patio—ideal for both entertaining and everyday living. The first level also includes three well-proportioned bedrooms and two bathrooms, including one with a bath ensuite which could double as a 1st floor primary bedroom. Upstairs, the expansive primary suite boasts soaring ceilings, offering a true retreat, while an additional bedroom and full bath complete the second floor. The finished walk-out lower level provides flexible living space, perfect for a playroom, gym, or home office, and includes a convenient half bath and laundry. Other Features: Generator, central vac, hardwood floors throughout, two car garage, patio with pergola. Quality built with solid wood doors, Pella windows and Pella sliders, Central A/C. This home delivers both charm and convenience.
60 Sycamore Road Situated high on a desirable corner lot, affords open views, great light and privacy. This stone and brick home Located in the sought-after Scarsdale Proper is a beautifully appointed 5-bedroom, 4-bathroom home offering the perfect blend of elegance, space, and functionality. Solid home and quality renovation and addition added in 1992. Gleaming hardwood floors with inlays that create a warm and inviting ambiance. The thoughtfully designed layout features a formal living room, formal dining room, large eat-in kitchen and a spacious first-floor family room with a fireplace leading out the patio—ideal for both entertaining and everyday living. The first level also includes three well-proportioned bedrooms and two bathrooms, including one with a bath ensuite which could double as a 1st floor primary bedroom. Upstairs, the expansive primary suite boasts soaring ceilings, offering a true retreat, while an additional bedroom and full bath complete the second floor. The finished walk-out lower level provides flexible living space, perfect for a playroom, gym, or home office, and includes a convenient half bath and laundry. Other Features: Generator, central vac, hardwood floors throughout, two car garage, patio with pergola. Quality built with solid wood doors, Pella windows and Pella sliders, Central A/C. This home delivers both charm and convenience.
Sale Price: $2,100,000
Real Estate Taxes: $30,039
Assessment Value: $1,136,000
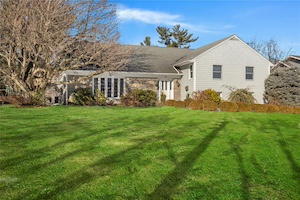 70 Stratton Road Welcome home! Nestled on a beautifully maintained .46 acre level lot in the highly sought after Quaker Ridge neighborhood, this charming Split-Level home offers exceptional space, comfort, and modern convenience. The first floor welcomes you with a spacious foyer, an oversized living room, a formal dining room, and a home office with a cozy wood burning fireplace-all accented by elegant crown molding throughout. The kitchen boasts a Viking Range, a Sub-Zero refrigerator, and abundant counter space opening seamlessly to the bright dining area. On the second level, you’ll find three generously sized bedrooms, including one with en-suite bathroom plus a hall bathroom. A short flight up leads to the luxurious primary suite, complete with a skylight , two walk-in closets, a dressing area and spacious en-suite bath. The lower level features a gracious family room with built-in cabinetry, and direct access to the stone patio, and level backyard, perfect for outdoor entertaining. A two-car attached garage is conveniently located just steps from the entry foyer. A few more steps down, a large recreation room with custom built-ins offers ample storage, plus full bath, bedroom and laundry room. This home is a must-see!
70 Stratton Road Welcome home! Nestled on a beautifully maintained .46 acre level lot in the highly sought after Quaker Ridge neighborhood, this charming Split-Level home offers exceptional space, comfort, and modern convenience. The first floor welcomes you with a spacious foyer, an oversized living room, a formal dining room, and a home office with a cozy wood burning fireplace-all accented by elegant crown molding throughout. The kitchen boasts a Viking Range, a Sub-Zero refrigerator, and abundant counter space opening seamlessly to the bright dining area. On the second level, you’ll find three generously sized bedrooms, including one with en-suite bathroom plus a hall bathroom. A short flight up leads to the luxurious primary suite, complete with a skylight , two walk-in closets, a dressing area and spacious en-suite bath. The lower level features a gracious family room with built-in cabinetry, and direct access to the stone patio, and level backyard, perfect for outdoor entertaining. A two-car attached garage is conveniently located just steps from the entry foyer. A few more steps down, a large recreation room with custom built-ins offers ample storage, plus full bath, bedroom and laundry room. This home is a must-see!
Sale Price: $1,950,000
Real Estate Taxes: $37,139
Assessment Value: $1,350,000
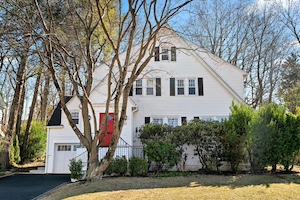 32 Claremont Road Charming Tudor-Colonial in Scarsdale's Greenacres Neighborhood Located in the highly sought-after Greenacres neighborhood of Scarsdale, this charming Tudor-inspired colonial offers an ideal blend of classic design and modern convenience. Situated on a picturesque, tree-lined street, the home is just a short walk to the Hartsdale train station, shops, restaurants, and the elementary school. Upon entering, you’ll be greeted by beautiful hardwood floors throughout the main level. The custom eat-in kitchen features white cabinetry, providing a bright and inviting space, and opens directly onto a large patio—perfect for outdoor entertaining and relaxation. A cozy office on the first floor includes an attached full bathroom, offering flexibility for work or guests. Upstairs, the second floor includes 3 hall bedrooms, as well as a primary bedroom with its own en-suite bathroom. The walk-up attic provides ample storage space, to accommodate all your needs. With its fantastic location, spacious layout, and charming details, this home presents a rare opportunity in Scarsdale’s Greenacres neighborhood. Don’t miss out on making it yours.
32 Claremont Road Charming Tudor-Colonial in Scarsdale's Greenacres Neighborhood Located in the highly sought-after Greenacres neighborhood of Scarsdale, this charming Tudor-inspired colonial offers an ideal blend of classic design and modern convenience. Situated on a picturesque, tree-lined street, the home is just a short walk to the Hartsdale train station, shops, restaurants, and the elementary school. Upon entering, you’ll be greeted by beautiful hardwood floors throughout the main level. The custom eat-in kitchen features white cabinetry, providing a bright and inviting space, and opens directly onto a large patio—perfect for outdoor entertaining and relaxation. A cozy office on the first floor includes an attached full bathroom, offering flexibility for work or guests. Upstairs, the second floor includes 3 hall bedrooms, as well as a primary bedroom with its own en-suite bathroom. The walk-up attic provides ample storage space, to accommodate all your needs. With its fantastic location, spacious layout, and charming details, this home presents a rare opportunity in Scarsdale’s Greenacres neighborhood. Don’t miss out on making it yours.
Sale Price: $1,728,000
Real Estate Taxes: $26,025
Assessment Value: $950,000
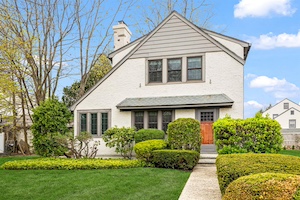 165 Lyons Road This beautifully maintained 3-bedroom, one-and-one-half-bath Tudor home presents an incredible opportunity to own a well-built, timeless property in the coveted Scarsdale School District. Nestled on a tranquil street in a charming neighborhood, this home offers unbeatable value, combining classic character with modern conveniences. Ideally located within walking distance to Edgewood Elementary School and just one block from the picturesque Davis Park, this home is well-situated. A short drive or quick bus ride takes you to downtown shops and the Metro North Train Station, offering a stress-free 32-minute express train ride to Grand Central Terminal. Step inside to discover a warm, inviting interior with a cozy living room featuring a wood-burning fireplace, perfect for relaxing or entertaining. A bright sunroom, formal dining room, and family room with dining area that opens to a private, landscaped backyard create a great space for everyday living and hosting guests. The kitchen, adjacent to the family room, is well-equipped with a gas range, fridge/freezer, dishwasher, and ample cabinetry—making meal prep a breeze. Upstairs, you'll find three generously sized bedrooms, complemented by a large hall bathroom. The lower level offers versatile storage space, a half bath, laundry area, and utilities. The level backyard is an entertainer's dream, featuring a large patio for al fresco dining and gatherings with family and friends. A detached one-car garage adds extra convenience. This charming Tudor home offers incredible value for anyone seeking to live in one of Scarsdale’s most desirable neighborhoods. Don’t miss your chance to own this special home!
165 Lyons Road This beautifully maintained 3-bedroom, one-and-one-half-bath Tudor home presents an incredible opportunity to own a well-built, timeless property in the coveted Scarsdale School District. Nestled on a tranquil street in a charming neighborhood, this home offers unbeatable value, combining classic character with modern conveniences. Ideally located within walking distance to Edgewood Elementary School and just one block from the picturesque Davis Park, this home is well-situated. A short drive or quick bus ride takes you to downtown shops and the Metro North Train Station, offering a stress-free 32-minute express train ride to Grand Central Terminal. Step inside to discover a warm, inviting interior with a cozy living room featuring a wood-burning fireplace, perfect for relaxing or entertaining. A bright sunroom, formal dining room, and family room with dining area that opens to a private, landscaped backyard create a great space for everyday living and hosting guests. The kitchen, adjacent to the family room, is well-equipped with a gas range, fridge/freezer, dishwasher, and ample cabinetry—making meal prep a breeze. Upstairs, you'll find three generously sized bedrooms, complemented by a large hall bathroom. The lower level offers versatile storage space, a half bath, laundry area, and utilities. The level backyard is an entertainer's dream, featuring a large patio for al fresco dining and gatherings with family and friends. A detached one-car garage adds extra convenience. This charming Tudor home offers incredible value for anyone seeking to live in one of Scarsdale’s most desirable neighborhoods. Don’t miss your chance to own this special home!
Sale Price: $1,240,000
Real Estate Taxes: $17,943
Assessment Value: $655,000
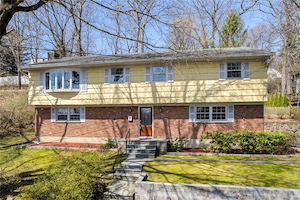 15 Paradise Drive Welcome to 15 Paradise Drive, a timeless retreat in the prestigious Edgemont School District. Nestled high on a tranquil street, this gracious 4-bedroom, 2.5-bathroom residence offers an unparalleled blend of privacy and convenience, with excellent views and natural light. Step inside to discover an inviting sun-drenched double-height foyer that effortlessly sets the tone for the sophisticated living spaces within. The main floor exudes warmth and elegance, featuring a spacious living room enhanced by a striking bay window, creating a bright and airy atmosphere. The seamless flow into the eat-in kitchen and formal dining room makes this home perfect for both everyday living and entertaining. Rich hardwood floors, an abundance of windows, and natural light highlight the lovely details throughout. From the kitchen, sliding glass doors lead to a large outdoor deck, offering the ideal space for al fresco dining, hosting gatherings, or simply enjoying quiet moments year-round. The primary bedroom suite boasts an ensuite bath for added privacy, while two additional well-appointed bedrooms and a full bath complete this level. The lower level provides versatile living options with a generous family room or playroom with fireplace, as well as a 4th bedroom, which could also serve as a private home office. A powder room, laundry/utility area, and an oversized two-car garage with ample mudroom space enhance the functionality of this home. Outside, the private backyard becomes a serene oasis, surrounded by lush mature landscaping and picturesque stone walls—perfect for relaxation, gardening, or hosting intimate gatherings. Don’t miss the opportunity to claim your own slice of paradise at 15 Paradise Drive.
15 Paradise Drive Welcome to 15 Paradise Drive, a timeless retreat in the prestigious Edgemont School District. Nestled high on a tranquil street, this gracious 4-bedroom, 2.5-bathroom residence offers an unparalleled blend of privacy and convenience, with excellent views and natural light. Step inside to discover an inviting sun-drenched double-height foyer that effortlessly sets the tone for the sophisticated living spaces within. The main floor exudes warmth and elegance, featuring a spacious living room enhanced by a striking bay window, creating a bright and airy atmosphere. The seamless flow into the eat-in kitchen and formal dining room makes this home perfect for both everyday living and entertaining. Rich hardwood floors, an abundance of windows, and natural light highlight the lovely details throughout. From the kitchen, sliding glass doors lead to a large outdoor deck, offering the ideal space for al fresco dining, hosting gatherings, or simply enjoying quiet moments year-round. The primary bedroom suite boasts an ensuite bath for added privacy, while two additional well-appointed bedrooms and a full bath complete this level. The lower level provides versatile living options with a generous family room or playroom with fireplace, as well as a 4th bedroom, which could also serve as a private home office. A powder room, laundry/utility area, and an oversized two-car garage with ample mudroom space enhance the functionality of this home. Outside, the private backyard becomes a serene oasis, surrounded by lush mature landscaping and picturesque stone walls—perfect for relaxation, gardening, or hosting intimate gatherings. Don’t miss the opportunity to claim your own slice of paradise at 15 Paradise Drive.
Sale Price: $1,220,000
Real Estate Taxes: $30,508
Assessment Value: $917,300
Featured Listings: 
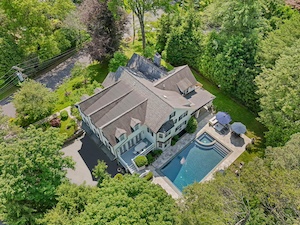 27 Olmsted Road Experience timeless elegance and modern luxury in this magnificent Scarsdale Colonial home, perfectly situated in the heart of Fox Meadow. Built in 2002 by renowned architects Allisberg Parker, this exceptional residence offers over 6,500 square feet of thoughtfully designed space, blending classic architectural details with the comforts of contemporary living. Boasting six bedrooms, six full bathrooms, and two half bathrooms, this home provides ample space for family and guests. Upon entering, you're welcomed by a grand two story entrance hall adorned with herringbone hardwood floors, leading to a formal living room with a full fireplace, a sophisticated dining room with French doors opening to the covered patio and lush backyard. The St. Charles-designed chef’s kitchen features high-end appliances and a sun-filled breakfast room with seating for 8—ideal for both casual mornings and festive gatherings. Just steps away, an oversized family room invites relaxation, with direct access to the deck and the stunning 20x40 Shoreline pool and spa, complete with an automatic cover for year-round enjoyment and safety and an outdoor changing room. A sunroom and powder room are next to the family room, as well as a handsome home office with its own full bath—offering flexibility for remote work or guests. Upstairs, the master suite is a private retreat, featuring a second office, a spacious bedroom with two walk-in closets, and a spa-like master bath. A guest suite with a sunny bay window and en-suite bath adds charm, while a separate children's wing offers three large bedrooms, two additional baths, and a convenient laundry room. The expansive lower level provides even more living space, including a recreation room, an au pair room with a full bath, a second laundry room, and a three-car garage. Additional amenities include a media room, natural gas-powered generator, two hot water heaters, and a central sound system. Beyond the home’s luxurious interior, the private fenced-in yard creates a serene outdoor oasis—perfect for entertaining or tranquil relaxation. This exceptional property is ideally located in the heart of Fox Meadow and is considered the trifecta: Walking distance to Fox Meadow Elementary School and the High School, with free bus service to Scarsdale Middle School. It is also equidistant to the Scarsdale and Hartsdale villages and train stations. Discover the perfect blend of beauty and modern convenience and experience all that this extraordinary home has to offer!
27 Olmsted Road Experience timeless elegance and modern luxury in this magnificent Scarsdale Colonial home, perfectly situated in the heart of Fox Meadow. Built in 2002 by renowned architects Allisberg Parker, this exceptional residence offers over 6,500 square feet of thoughtfully designed space, blending classic architectural details with the comforts of contemporary living. Boasting six bedrooms, six full bathrooms, and two half bathrooms, this home provides ample space for family and guests. Upon entering, you're welcomed by a grand two story entrance hall adorned with herringbone hardwood floors, leading to a formal living room with a full fireplace, a sophisticated dining room with French doors opening to the covered patio and lush backyard. The St. Charles-designed chef’s kitchen features high-end appliances and a sun-filled breakfast room with seating for 8—ideal for both casual mornings and festive gatherings. Just steps away, an oversized family room invites relaxation, with direct access to the deck and the stunning 20x40 Shoreline pool and spa, complete with an automatic cover for year-round enjoyment and safety and an outdoor changing room. A sunroom and powder room are next to the family room, as well as a handsome home office with its own full bath—offering flexibility for remote work or guests. Upstairs, the master suite is a private retreat, featuring a second office, a spacious bedroom with two walk-in closets, and a spa-like master bath. A guest suite with a sunny bay window and en-suite bath adds charm, while a separate children's wing offers three large bedrooms, two additional baths, and a convenient laundry room. The expansive lower level provides even more living space, including a recreation room, an au pair room with a full bath, a second laundry room, and a three-car garage. Additional amenities include a media room, natural gas-powered generator, two hot water heaters, and a central sound system. Beyond the home’s luxurious interior, the private fenced-in yard creates a serene outdoor oasis—perfect for entertaining or tranquil relaxation. This exceptional property is ideally located in the heart of Fox Meadow and is considered the trifecta: Walking distance to Fox Meadow Elementary School and the High School, with free bus service to Scarsdale Middle School. It is also equidistant to the Scarsdale and Hartsdale villages and train stations. Discover the perfect blend of beauty and modern convenience and experience all that this extraordinary home has to offer!
For More Information Click Here:
Listing Price: $4,300,000

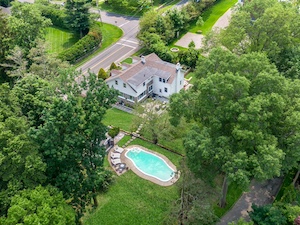
46 Griffen Avenue Welcome to 46 Griffen Avenue: a one-of-a-kind stone Colonial where timeless craftsmanship meets 21st-century innovation. Set on a private, level .37-acre corner lot in a prime Scarsdale neighborhood, this charming home has undergone a transformative upgrade that blends modern luxury with state-of-the-art energy efficiency features. Central to this update is a new geothermal heating and cooling system with modern ductless fan coil units in 11 zones throughout the home. This innovative HVAC system features two heat pumps as a backup so you never lose heating or cooling; thermal storage tanks to shift when the heat pumps run; and a second domestic hot water tank for endless showers—rare and highly efficient upgrades typically found in homes priced far higher. New spray foam insulation blankets the interior of this home’se 18” thick stone walls to help keep a consistent, comfortable temperature year round without the drafts commonly found in old homes. This fully electrified home features all-electric kitchen appliances including an induction range, a heat pump clothes dryer, heat pump domestic water heater, two EV car chargers, and the only home in Scarsdale equipped with a SPAN smart electrical panel—a cutting-edge system that rebalances energy usage in real time. Tech-savvy buyers will appreciate the integrated smart home system complete with voice-command lighting, music, intercom, video doorbell, among others. Sleep safely behind a new, state-of-the-art security system coupled with motion-activated floodlight cameras, new wiring, and reinforced structural upgrades. The interior boasts an open-concept layout with sunlit living spaces, a renovated kitchen and updated bathrooms. On the first floor, a spacious and modern kitchen—complete with two sinks and a separate beverage fridge—leads into a living room perfect for family life. Also on the first floor, French doors lead to an expansive sunroom wrapped in windows, showcasing original stone details and custom window seating. Completing this floor is a wood-burning fireplace (working), another living room, and an elegant powder room. On the second level, the primary suite includes a spacious bedroom with another wood-burning fireplace (working), a sleek office (or nursery), a stylish bath with double vanity, skylit double shower, rich stone and wood accents, radiant heated floors, and a washer/dryer. Four additional bedrooms, including one with a full ensuite bath, and another full bathroom complete the second level. The lower level features thoughtful and ample storage, including a second pantry and multiple closets. Outdoors, enjoy a fully fenced in pool with upgraded pump, filter, and skimmer. The expansive property offers maximum privacy with plenty of space for the kids—or dog—to run around in a fully fenced in backyard. The recently redone patio is ready for entertaining. Enjoy the beautiful gardens—including lilac and peony bushes, a rose garden and other flowers throughout the season. The new, automated sprinkler system makes sure your yard and garden stay lush without you having to think about it. Located on the corner of Griffen Avenue and tranquil Normandy Lane, this home is a short walk to Quaker Ridge Elementary School and down the sidewalk from the free bus to Scarsdale Middle and High School. Surrounded by beautiful homes and just down the street from Winged Foot golf course (where the 2028 US Open will be held), 46 Griffen Avenue is an extraordinary blend of past and future. Don't miss a rare chance to own a classic home with cutting-edge performance and smart functionality while enjoying all Scarsdale has to offer—including a 32 minute express commute to Grand Central Station, award-winning, highly acclaimed public schools and fabulous amenities.
For More Information Click Here:
Listing Price: $2,195,000








