Chairman and Five Members of the Committee for Historic Preservation Resign
- Details
- Written by: Joanne Wallenstein
- Category: Real Estate
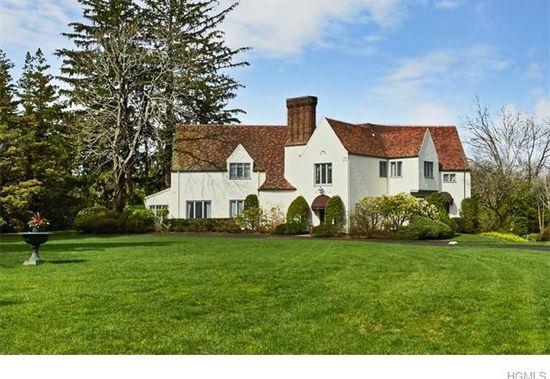 Last week, when the Scarsdale Board of Trustees approved a "hardship" application to allow the demolition of a noteworthy and historic home at 12 Dolma Road I was so disturbed that I actually emailed the Mayor.... not once, but twice.
Last week, when the Scarsdale Board of Trustees approved a "hardship" application to allow the demolition of a noteworthy and historic home at 12 Dolma Road I was so disturbed that I actually emailed the Mayor.... not once, but twice.
After all, the home at 12 Dolma clearly met Scarsdale's extremely high standards for historic preservation, and an initial appeal to tear it down was turned down by the Board of Trustees in January 2017. At that time, Andrew Dolkart, a renowned architectural historian who conducted a 2012 survey of Scarsdale's historic properties, spoke in favor of preserving the home, which was built by Walter Collet and designed by architect Lewis Bowman.
In a decision, read by then Mayor Jon Mark the Board found that the home was associated with Lewis Bowman, whom they found to be a person of significance who designed 53 homes in Bronxville and whose work was frequently cited in architectural journals in the 1930's. According to the Mayor, "There was widespread recognition of Bowman's work." They said that 12 Dolma Road was the work of a master and had "high artistic value." Bowman was a prominent architect and the design of the house includes many sophisticated examples of English architecture.
So why, not less than a year later, did the Board reverse decisions by the Committee for Historic Preservation and a prior Board of Trustees to grant the homeowners permission to tear it down?
This time the owners clamed "hardship," saying that when they put the house on the market they only received one offer, which was contingent upon approval to tear it down. They claimed the home was "functionally obsolete" because of deficiencies in its siting, design and layout. They said that the house is sited too far back on the property so that any renovations would intrude into the backyard, which is too small. The home lacks an open plan layout, there is a deficiency of closet space, the bathrooms are too small, two of the five bedrooms are small servants quarters and there is only a 2-car garage. They claimed that remedying these issues would cost millions.
In short, the house is historic and required updating. But did they demonstrate "hardship? And by approving this application, would the BOT clear the way for the demolition any other old house?
It turns out I wasn't the only one who was deeply disturbed by this decision.
It appears that this decision was a turning point for the Committee for Historic Preservation (CHP), a committee that meets monthly to review applications to demolish Village homes. In an unprecedented move, at the conclusion of their November 22 meeting, Committee Chair William Silverman and five members of the committee announced their decision to resign from the CHP. In the nine years that I have been tracking Village business, no committee has ever resigned.
Why did they make this statement? They believe that the Board of Trustees' reversal of the decision on 12 Dolma Road "set a dangerous precedent because they have in effect, made preservation virtually impossible in Scarsdale."
The statement explains, "What the Trustees call a "hardship" here – given the absence of any true extenuating circumstances -- is simply the natural and expected result of historic designation itself. In showing virtually no interest in addressing the constant and unimpeded destruction of older homes, the Trustees have disregarded the very words of the preservation statute:"
Village code says, "It is hereby declared as a matter of public policy that the protection and preservation of historic buildings is desirable to promote the economic, cultural, educational and general welfare of the residents of the Village."
The committee's statement notes that the Village Code makes it difficult to preserve a home, as it imposes a "higher burden than the federal or state preservation standards. "
Here are the criteria for preservation:
In making a determination whether to grant an application for a certificate or to deny such application and require that the building in question be preserved, the Committee shall consider the level of significance in American history, architecture, archeology, engineering and culture present in the building, as well as the integrity of location, design, setting, materials and workmanship, and
(1) That the building is associated with events that have made a significant contribution to broad patterns of Village, regional, state or national history; or
(2) That the building is associated with the life of a person or persons of historical significance; or
(3) That the building is the work of a master and embodies the distinctive characteristics of a type, period or method of construction that possess high artistic values; or
(4) That the building has yielded or may be likely to yield information important in prehistory or history.
What complicates many of these decisions is that for homes built prior to 1920, the name of the architect is not on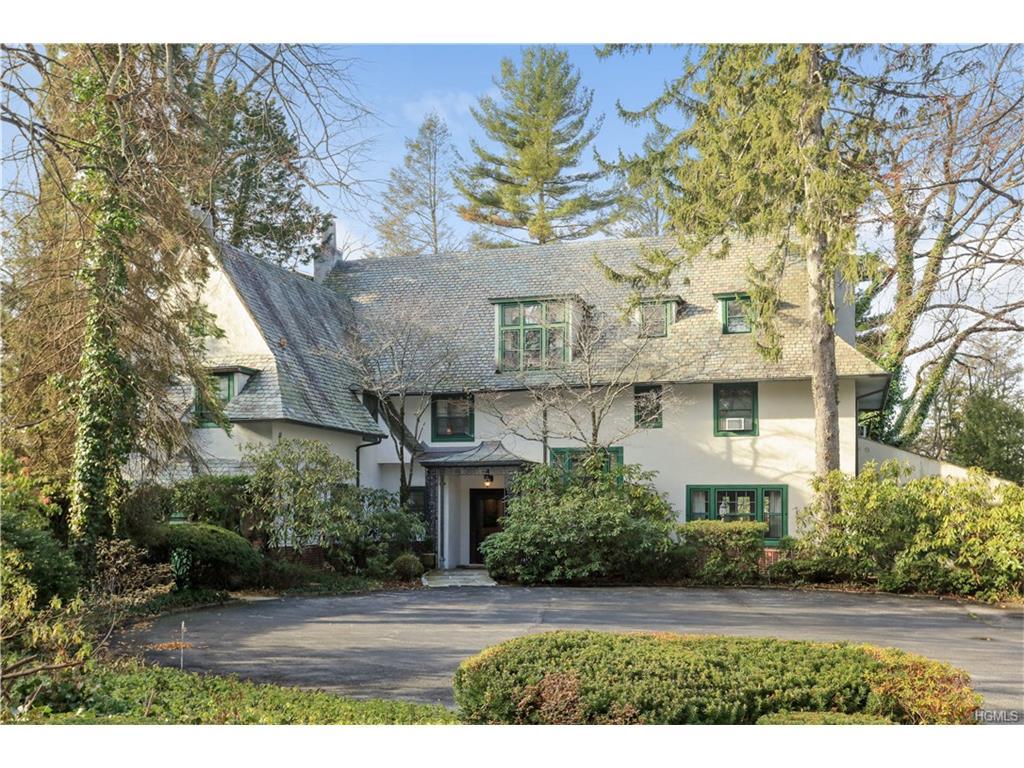 the building plans, and therefore it's impossible to say if the home is the work of a master. Even when the Committee for Historic Preservation has good reason to believe the architect was notable, as in the case of another historic home at 26 Cooper Road, the BOT overruled a CHP decision to preserve it, saying they did not have proof to support that the home was the work of architect Frank J. Forster.
the building plans, and therefore it's impossible to say if the home is the work of a master. Even when the Committee for Historic Preservation has good reason to believe the architect was notable, as in the case of another historic home at 26 Cooper Road, the BOT overruled a CHP decision to preserve it, saying they did not have proof to support that the home was the work of architect Frank J. Forster.
In their letter of resignation on Tuesday, the committee members said, "Tearing down and building new homes in Scarsdale is a lucrative business. The market favors large homes well-situated on their property with modern-day layouts and amenities. Historic homes very often do not measure up to current preferences. As a result, in many if not all cases, a home preserved as "historic" in Scarsdale is worth less than the same home without such designation. But the individual homeowner's economic position must not be the end of the analysis, as it was here."
It should be noted that the Board of Trustees is well aware of the limitations of the current preservation code but have not made any move to revise it this year. Current building code allows developers to reap profits by constructing very large homes on small lots, and the trustees have not reconsidered Village code regarding bulk, floor area ratio or lot coverage. The Village also frequently grants applications for subdivisions, giving builders the chance to tear down one house and build two in its place, or to demolish two and build three.
At the meeting on Tuesday night, the CHP did deny applications to demolish two homes, one at 3 Claremont Road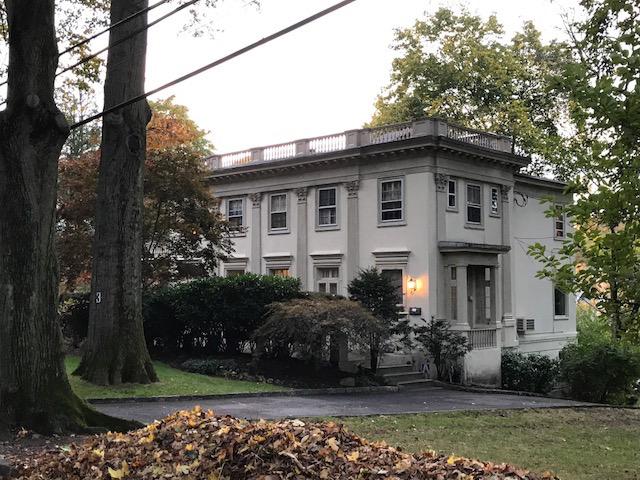 and another at 6 Fenimore Road. Both applicants will need to appeal the Scarsdale Board of Trustees, and in both cases subdivisions would be required to facilitate the builders plans.
and another at 6 Fenimore Road. Both applicants will need to appeal the Scarsdale Board of Trustees, and in both cases subdivisions would be required to facilitate the builders plans.
Commenting on their decisions to resign, committee member David Peck said, "This is the culmination of tremendous frustration. We are not preserving homes... we are doing just the opposite. I find it painful and I hate to contribute to it. The Board of Trustees decision was really wrong. The fact that it wasn't up to date made it hard to sell. Most historic homes are not up to date. I think Scarsdale is misguided. I find it difficult to serve on this committee. The few times we vote to preserve the Board of Trustees overturns it."
John Cromwell who serves as an alternate on the committee said, "It is frustrating to vote to knock down houses that I would like to see preserved. They contributes to the overall quality. It is painful for me to vote to demolish houses. I do it because we are following the law but I don't feel that I can do it anymore. Investing time to come to a meeting and then seeing the action of the BOT is very disheartening. I don't see the value of having this committee.
Alan Steinfeld said, "I will sign it."
Abigail Olson said, "I can't add too much more. In the five years since I have served, I can't think of one we have saved."
Barbara Jaffe did not resign at the meeting but said, "I agree. It is beyond frustrating to be on this committee. The last time they redid the law they made it more difficult to save a house. I don't know why they have this committee if you are not going to save any houses. I am not sure if I am ready to leave. This Dolma Road one is really insulting. They hired a pre-eminent scholar who supported the decision that this was an historic home. It's a treadmill. I appreciate exactly how you all feel."
Committee member Joyce Hirsch was out of town.
Concluding the meeting, Chair Bill Silverman said, "I will draft a report for 3 Claremont Road and 6 Fenimore Road. I want to thank the committee members. It has been a great experience. I think this is the responsible thing to do."
Now that the Committee for Historic Preservation lacks a quorum to hear applications, the Board of Trustees will need to make a decision on how these applications will be handled. Will they temporarily halt demolitions? Attempt to name a new committee? Or simply allow applicants to demolish homes without consideration of historic importance. This move certainly puts Village code and historic preservation to the test.
Here is a copy of the resignation letter: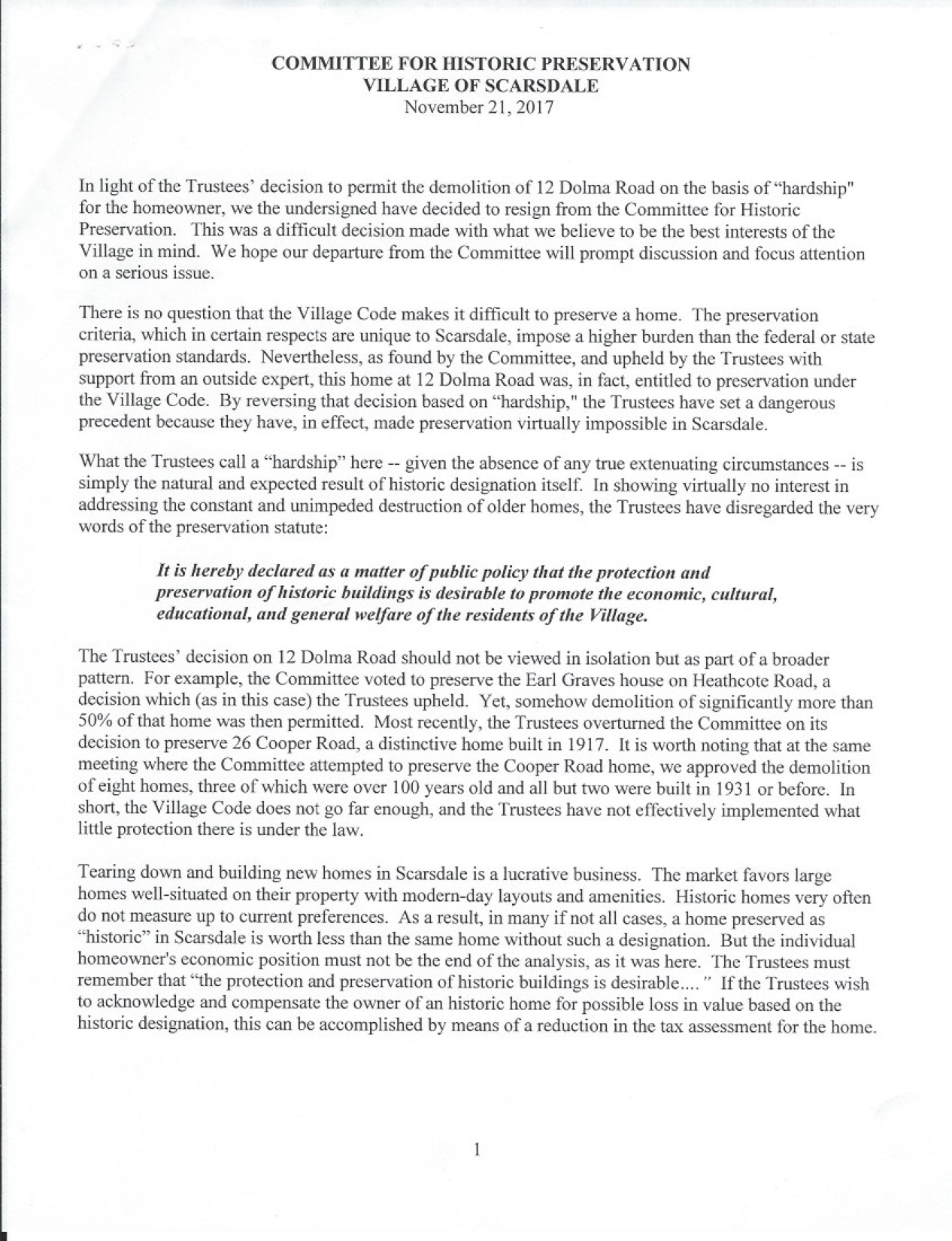
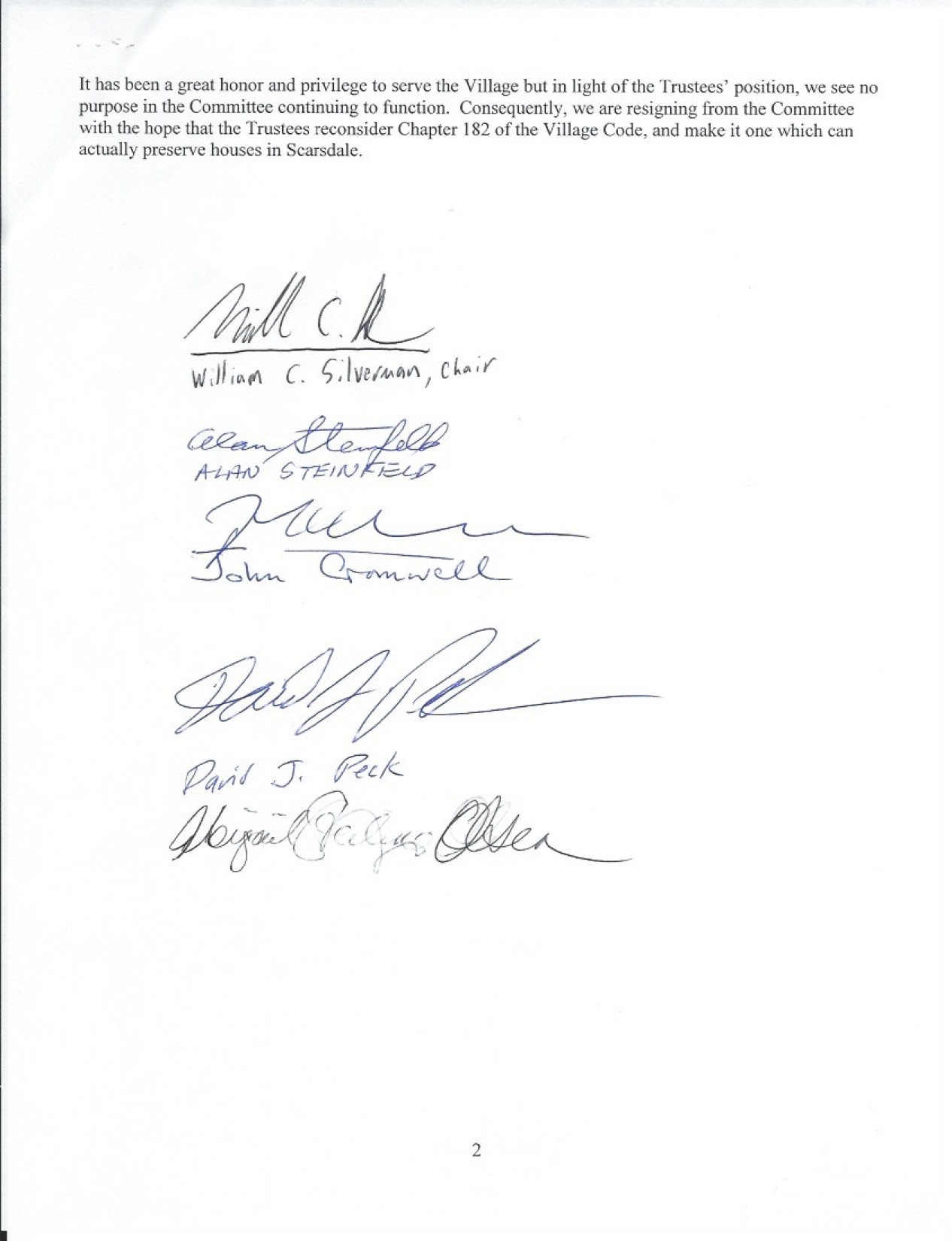
Another One Bites the Dust: Plus Homes in the News and Sales
- Details
- Written by: Joanne Wallenstein
- Category: Real Estate
 The Scarsdale Board of Trustees approved a hardship application for the demolition of an historic home at 12 Dolma Road at their meeting on Tuesday November 16. 2017. The owners were previously denied approval to demolish the home by the Committee for Historic Preservation who declared that the home met the criteria for preservation. It was designed by architect Lewis Bowman and built by famed Scarsdale builder in Walter Collet in 1929. The 4,558 square foot "English style" house was identified in the Cultural Resources Survey, a 2012 survey of Scarsdale's historic properties.
The Scarsdale Board of Trustees approved a hardship application for the demolition of an historic home at 12 Dolma Road at their meeting on Tuesday November 16. 2017. The owners were previously denied approval to demolish the home by the Committee for Historic Preservation who declared that the home met the criteria for preservation. It was designed by architect Lewis Bowman and built by famed Scarsdale builder in Walter Collet in 1929. The 4,558 square foot "English style" house was identified in the Cultural Resources Survey, a 2012 survey of Scarsdale's historic properties.
The Board of Trustees originally denied an appeal to the decision, finding that the home was associated with an event that made a significant contribution to broad patterns of Village history in that it was an example of Scarsdale's transformation into an upper middle class community and reflective of a period in the Village's history.
They found that the home was associated with Lewis Bowman, who they found to be a person of significance who designed 53 homes in Bronxville and whose work was frequently cited in architectural journals in the 1930's. According to the Mayor, "there was widespread recognition of Bowman's work."
They said that 12 Dolma Road was the work of a master and had "high artistic value." Bowman was a prominent architect and the design of the house includes many sophisticated examples of English architecture.
So why the reversal in their decision? What is the hardship? Experts provided evidence that the home is "functionally obsolete" because of deficiencies in its siting, design and layout. They said that the house is sited too far back on the property so that any renovations would intrude into the backyard which is too small. The home lacks an open plan layout, there is a deficiency of closet space, the bathrooms are too small, two of the five bedrooms are small servants quarters and there is only a 2-car garage.
They said that in order to appeal to today's buyers the home would need new plumbing and electrical systems, a kitchen/family room and 3-car garage, and that these two additions would cost $2,750.000. Furthermore the house would have to be moved forward on the property at a cost of $350,000. After keeping the house on the market from 2015 to 2017, the only offer the owners received was conditional upon approval to demolish the house. Furthermore the architect explored other permitted uses including a church, school, club or hospital and determined it was too small to convert for other uses.
History shows that the house was originally listed at $4,200,000 in April 2015 and after a series of reductions dropped to $2,775,000 by July 2017.
Trustees found that this significant drop in market value, plus consideration of these other factors supported that a hardship exists and therefore granted permission to demolish it.
Now that the demolition has been approved, the house is on the market again for $3,250,000.
This decision may set a new precedent for applicants who wish to demolish historic homes. If the Committee for Historic Preservation rules against the application, the owners can easily appeal and show that the historic home does not meet the needs of modern buyers seeking features like en suite bathrooms, combination kitchen/family rooms and an open layout. These were not features of homes built in the earlier decades of the 20th century, so most homes would fall into this criteria.
Sales:
Another historic home that was approved for demolition in an appeal to the Scarsdale Board of Trustees sold this week: 26 Cooper Road: A hidden treasure in a most sought after Murray Hill location. This private 1.09 estate is tranquil, flat and park-like. Enjoy mature specimen plantings, a side patio and a lovely garden. Situated on the property is an art studio, with an upstairs bedroom/bathroom. Detached two car garage, and behind that is a separate potting shed with a separate detached two plus-car garage (the third garage is a workshop area). This home was lovingly maintained. Truly a unique opportunity.
26 Cooper Road: A hidden treasure in a most sought after Murray Hill location. This private 1.09 estate is tranquil, flat and park-like. Enjoy mature specimen plantings, a side patio and a lovely garden. Situated on the property is an art studio, with an upstairs bedroom/bathroom. Detached two car garage, and behind that is a separate potting shed with a separate detached two plus-car garage (the third garage is a workshop area). This home was lovingly maintained. Truly a unique opportunity.
Sale Price: $2,200,000
Assessed Value: $4,325,000
Real Estate Taxes: $104,035
Also in the news this week is 50 Lincoln Road, the home where Jules Reich allegedly stabbed his wife, Dr. Robin Goldman, to death in January 2016.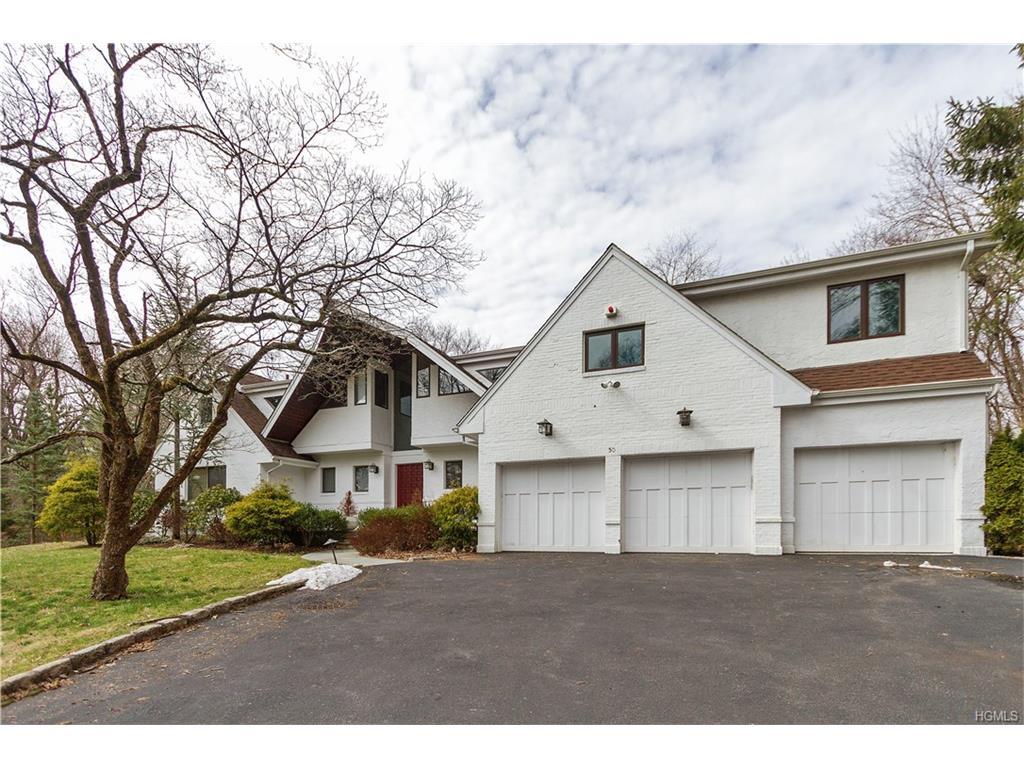 50 Lincoln Road: Expansive open grounds with over an acre of level, park-like property in Heathcote. This 6,444 square foot contemporary style home on 1.33 acres has unique architecture with soaring ceilings and tons of windows allowing for great sunlight. There is an oversized updated gourmet eat in kitchen that will please the most discerning chef. A fabulous wrap around flagstone patio overlooks the in ground pool and cabana.
50 Lincoln Road: Expansive open grounds with over an acre of level, park-like property in Heathcote. This 6,444 square foot contemporary style home on 1.33 acres has unique architecture with soaring ceilings and tons of windows allowing for great sunlight. There is an oversized updated gourmet eat in kitchen that will please the most discerning chef. A fabulous wrap around flagstone patio overlooks the in ground pool and cabana.
Sale Price: $1,860,000
Assessed Value: $2,350,000
Real Estate Taxes: $62,413
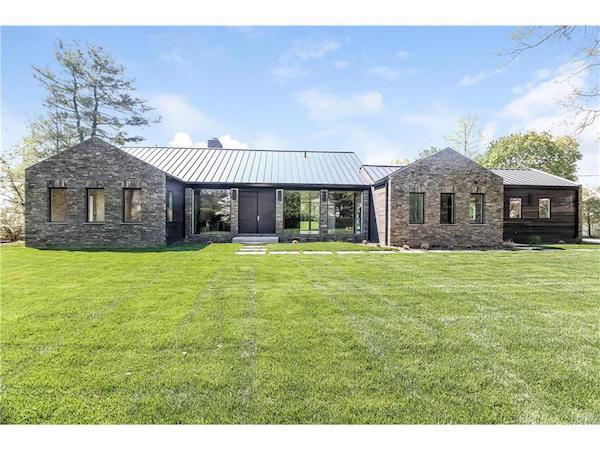 50 Sheldrake Road: Soho meets Scarsdale in this striking, re-designed and newly re-constructed Modern home on one acre of pristine property with a heated pool, in one of Heathcote's prime neighborhoods. Clean, modern lines and superb finishes mingle to stunning effect in this exquisite open floor plan, featuring 4 bedrooms, 3.2 baths and neat professional chef kitchen. Serene, Zen-like sanctuary is further enhanced by walls of glass surrounding the entire home. Award-winning Kolbe windows span floor to ceiling, showcasing lush, private property. The aesthetically interesting & energy efficient technology in the windows and Fabral metal roofing system provide additional benefits of durability and a healthy living environment. Amenities include 4-zone hydro HVAC system, 2-car garage, wired for Sonos sound system, security system, sprinkler system, top-of-the-line appliances, radiant heating, 2 fireplaces, heated pool, enormous property, prestigious location & unique architectural design.
50 Sheldrake Road: Soho meets Scarsdale in this striking, re-designed and newly re-constructed Modern home on one acre of pristine property with a heated pool, in one of Heathcote's prime neighborhoods. Clean, modern lines and superb finishes mingle to stunning effect in this exquisite open floor plan, featuring 4 bedrooms, 3.2 baths and neat professional chef kitchen. Serene, Zen-like sanctuary is further enhanced by walls of glass surrounding the entire home. Award-winning Kolbe windows span floor to ceiling, showcasing lush, private property. The aesthetically interesting & energy efficient technology in the windows and Fabral metal roofing system provide additional benefits of durability and a healthy living environment. Amenities include 4-zone hydro HVAC system, 2-car garage, wired for Sonos sound system, security system, sprinkler system, top-of-the-line appliances, radiant heating, 2 fireplaces, heated pool, enormous property, prestigious location & unique architectural design.
Sale Price: $2,700,000
Assessed Value: $2,900,000
Real Estate Taxes: $57,526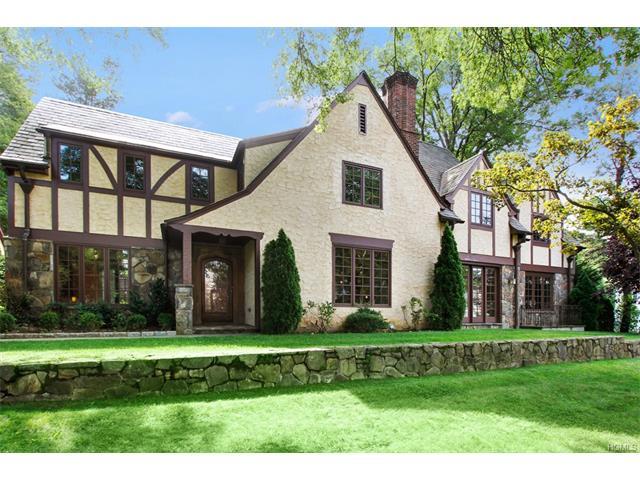 80 Brewster Road: Renovated Fox Meadow Tudor 2007 with beautiful architectural details and high-end quality finishes throughout. Gourmet kitchen with soap stone countertops and top-of-the-line appliances that opens to the large family room with doors to the secluded back yard. Living room with elegant fireplace. Gracious dining room. Amazing master bedroom with a huge closet room and luxury master bath. Perfect flow and room arrangements for comfortable living and gracious entertaining. Additional features include slate roof, copper gutters, and hardwood floors.
80 Brewster Road: Renovated Fox Meadow Tudor 2007 with beautiful architectural details and high-end quality finishes throughout. Gourmet kitchen with soap stone countertops and top-of-the-line appliances that opens to the large family room with doors to the secluded back yard. Living room with elegant fireplace. Gracious dining room. Amazing master bedroom with a huge closet room and luxury master bath. Perfect flow and room arrangements for comfortable living and gracious entertaining. Additional features include slate roof, copper gutters, and hardwood floors.
Sale Price: $1,800,000Assessed Value: $1,525,00
Real Estate Taxes: $37,030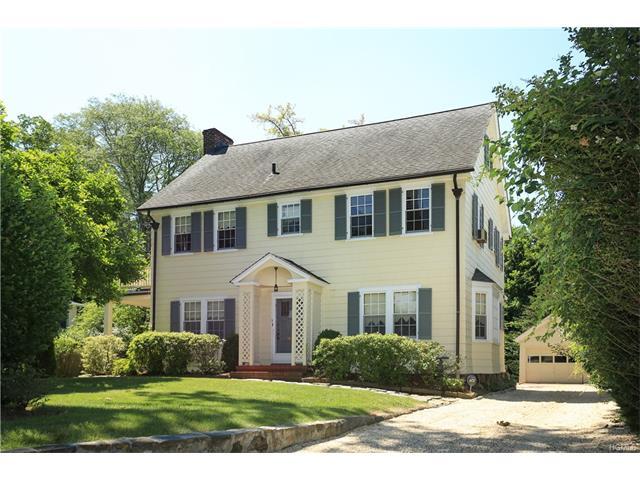 34 Crane Road: Lovingly maintained center hall Colonial in Fox Meadow. On .35 acres with 2,459 interior square feet, this home can easily be expanded upon. First floor has a living room, powder room, formal dining room and eat-in kitchen and a wraparound covered patio overlooking a park-like backyard. Second floor: master bedroom with sunroom and bathroom, plus 2 bedrooms with Jack-and-Jill bathroom. Third floor has an office, full hall bathroom and playroom. Lower level is open and unfinished. Renovated in 1970. Gas fuel. Lovely stone wall, plenty of room to park several cars in the driveway.
34 Crane Road: Lovingly maintained center hall Colonial in Fox Meadow. On .35 acres with 2,459 interior square feet, this home can easily be expanded upon. First floor has a living room, powder room, formal dining room and eat-in kitchen and a wraparound covered patio overlooking a park-like backyard. Second floor: master bedroom with sunroom and bathroom, plus 2 bedrooms with Jack-and-Jill bathroom. Third floor has an office, full hall bathroom and playroom. Lower level is open and unfinished. Renovated in 1970. Gas fuel. Lovely stone wall, plenty of room to park several cars in the driveway.
Sale Price: $1,062,500
Assessed Value: $2,000,000
Real Estate Taxes: $31,566
Featured Listings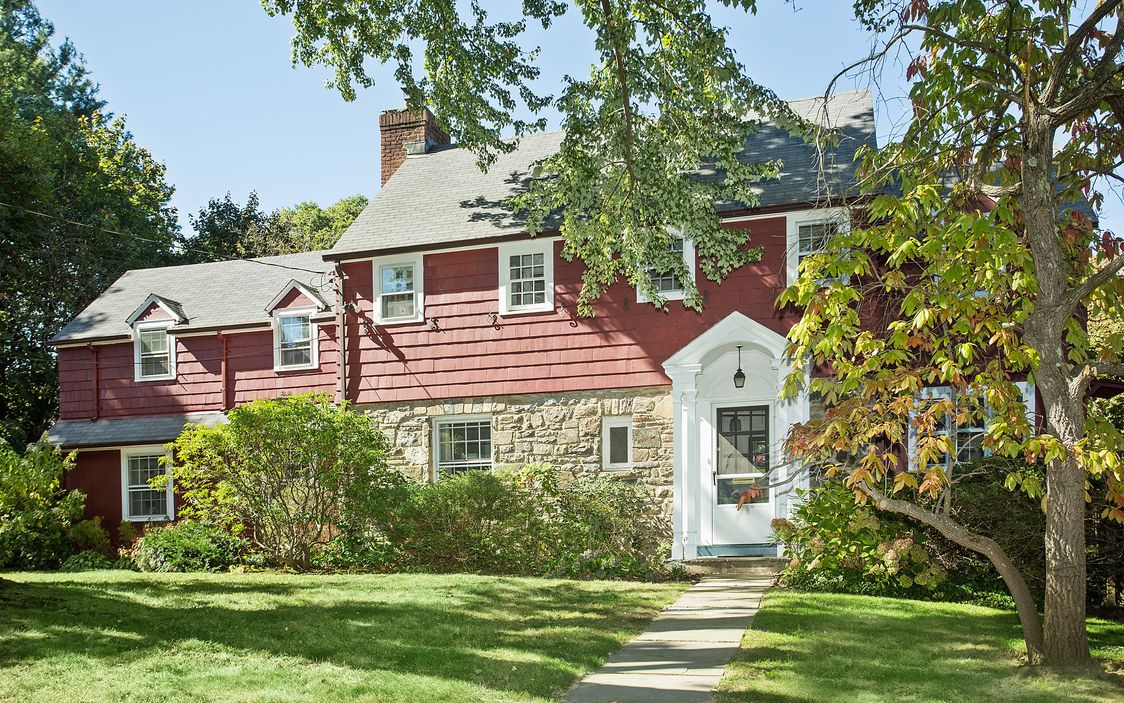 157 Mercer Avenue Hartsdale
157 Mercer Avenue Hartsdale
This unique and charming four bedroom/three-and-a-half bath Manor Woods Colonial in a park-like setting with mature trees and perennial gardens has many updates. Designer eat-in kitchen with custom white cabinets, limestone counters and stainless appliances, new chic master bath and other baths nicely updated. Learn more here:
List Price: $849,000
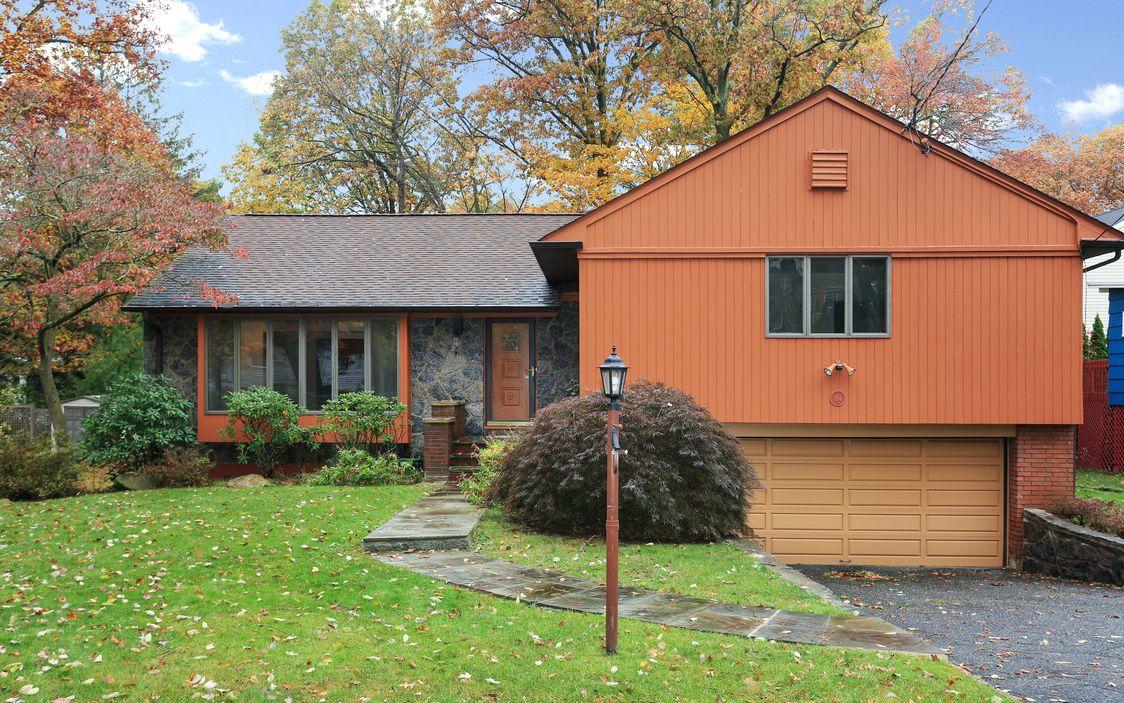 134 Highland Road Scarsdale
134 Highland Road Scarsdale
Impeccable move-in ready Edgemont Split Level home in the desirable ABC streets. Comfortable layout and nicely proportioned rooms. Inviting entry foyer, large living room with large bow window flows into dining room and spacious modern eat-in kitchen, vaulted cathedral ceiling family room opening to large deck. Learn more here
List Price: $915,000
Open Houses:
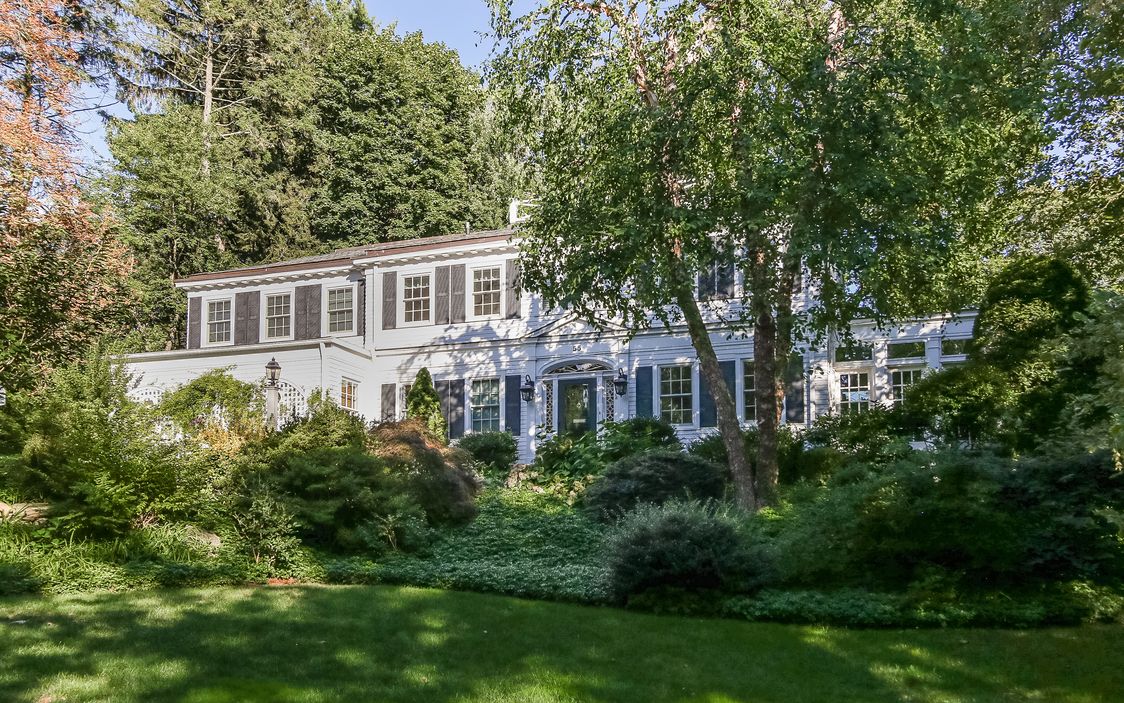 55 Old Orchard Lane Scarsdale
55 Old Orchard Lane Scarsdale
OPEN HOUSE Sunday 11/19 2-4 PM
Romantic Colonial perched on a hilltop overlooking more than half an acre. Learn more here:
List Price: $2,199,000
111 Dorchester Road Scarsdale
OPEN HOUSE Sunday 11/19 2-4 PM
Modern and sophisticated in style is this magnificent Contemporary Colonial. Learn more here
List Price: $1,599,000
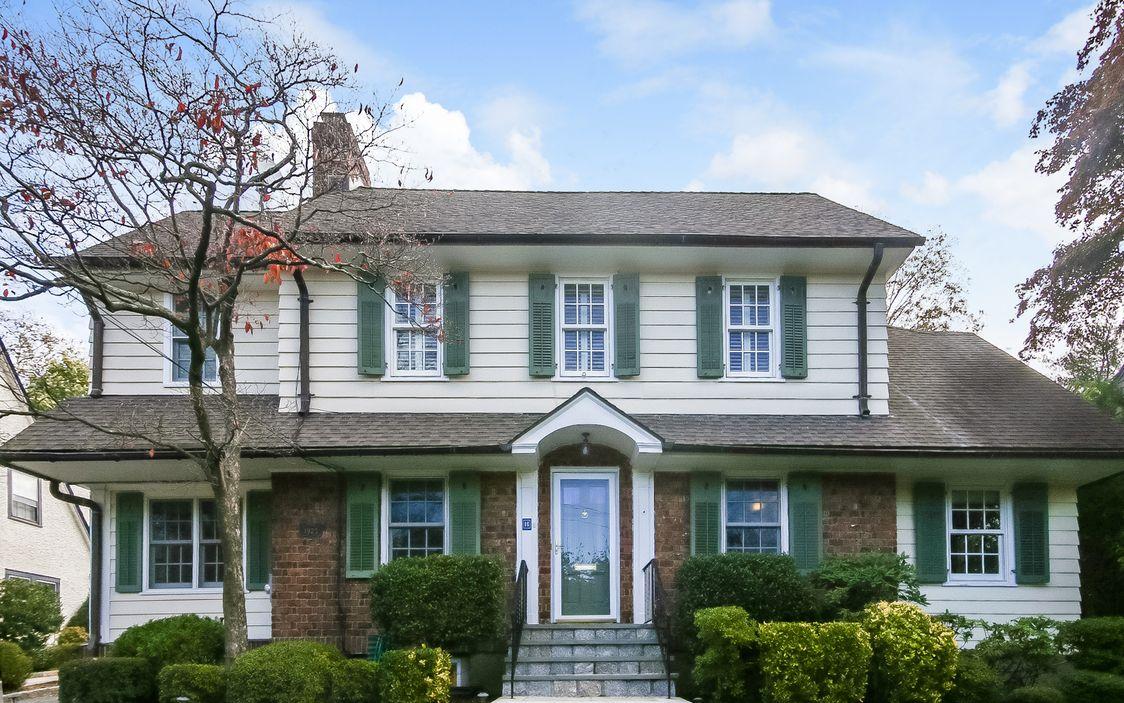 16 Ridgecrest West Scarsdale
16 Ridgecrest West Scarsdale
OPEN HOUSE Sunday 11/19 2-4PM
Don't miss this renovated and bright, classic Colonial on a tranquil street in Greenacres. Learn more here
List Price: $1,595,000
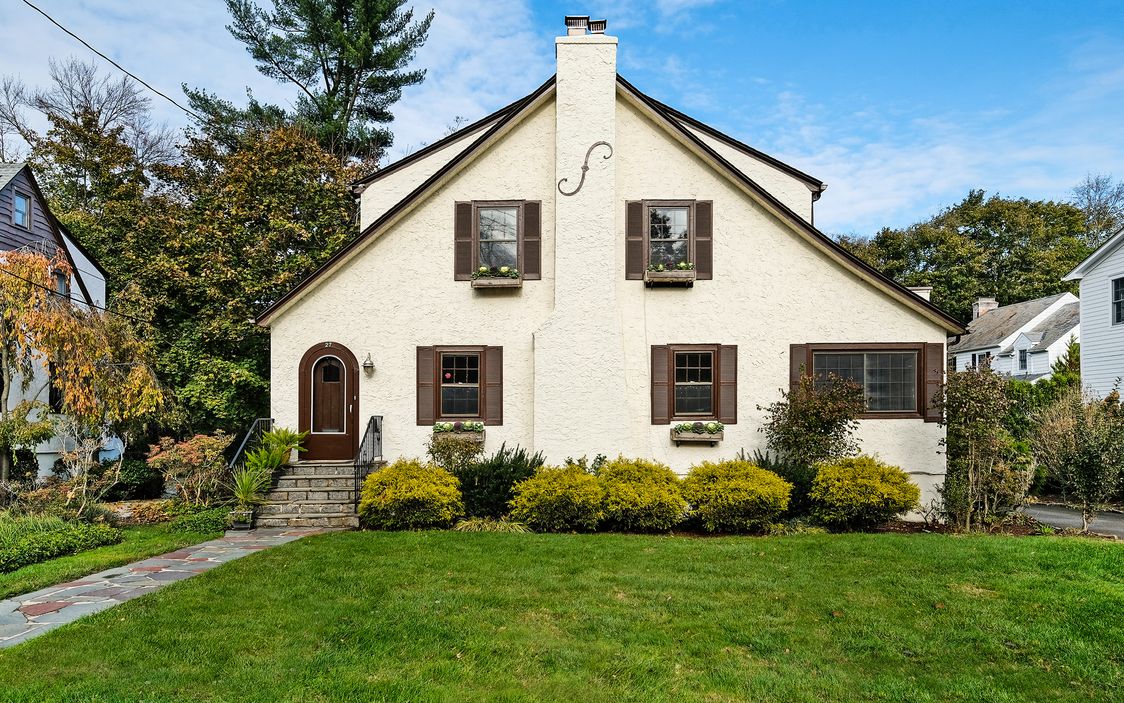 27 Rugby Lane Scarsdale
27 Rugby Lane Scarsdale
OPEN HOUSE Sunday 11/19 12:30 PM-2:30 PM
Don't miss this sun-filled Tudor on a tranquil street in the Grange section of Greenacres. Learn more here.
List Price: $975,000
110 North Healy Avenue Hartsdale 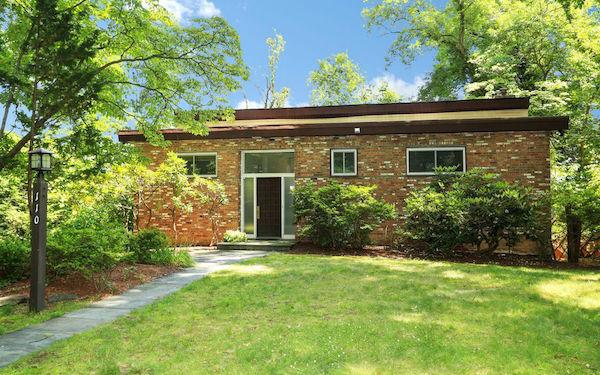
OPEN HOUSE Sunday 11/19 12 PM-2 PM
Contemporary Ranch home in Hartsdale Park with a great sense of privacy. Learn more here:
List Price $599,000

Greenacres Real Estate Report, More Demolitions Plus Sales, Featured Listings and Weekend Open Houses
- Details
- Written by: Joanne Wallenstein
- Category: Real Estate
 Scarsdale realtor Elise Flagg sent us sales data for Greenacres, where a school renovation is being proposed. How has this affected home sales? So far, it seems to have had little impact.
Scarsdale realtor Elise Flagg sent us sales data for Greenacres, where a school renovation is being proposed. How has this affected home sales? So far, it seems to have had little impact.
Sales figures show that from January 1 to October 31, in both 2016 and 2017, 35 homes were sold. The average price rose 11.6%, from $1,473,434 to $1,644,536. Sales for the rest of Scarsdale were up 10%, but it does appear that Greenacres is holding it's own.
A few land use matters of interest:
On Wednesday November 8 the Zoning Board of Appeals will consider a three-lot subdivision at the site of the Scarsdale Historical Society. The application calls for Cudner House to remain and two more building lots on the site.
On November 14 the Land Use Committee of the Scarsdale Board of Trustees will meet at 6 pm to discuss land use issues with the Planning Board, Zoning Board of Appeals and the Board of Architectural Review. The meeting will be held in the third floor meeting room of Village Hall.
On November 21, the Committee for Historic Preservation will consider applications to demolish the following homes:
- 72 Stratton Road built in 1955
- 3 Claremont Road built in 1902
- 26 Fairview Road built in 1951
- 6 Fenimore Road built in 1921
- 2 Barry Road built in 1925
Sales
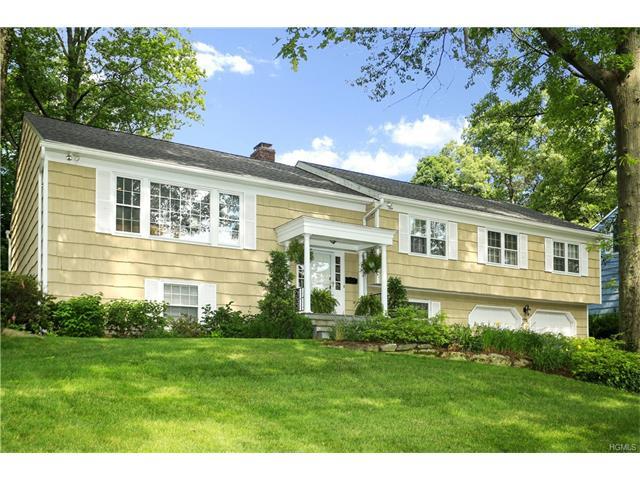 173 Rock Creek Lane, Scarsdale: Customized home in Quaker Ridge offers 4,300 square feet of flexible living space on private level property in a terrific neighborhood. This move-in condition 6 bedroom, 3.1 bath home has an open modern floor plan with very large kitchen/family room and easy access to a large deck perfect for entertaining and luxury living. Many improvements include new HVAC (2013), new water heater (2013), freshly painted inside, new roof (2014), new gutter system (2014), rebuilt and freshly painted deck (2016), renovated bathrooms (2014) with radiant heated floor in master bath, new washer/dryer (2014), renovated kitchen with new appliances (2016), new garage door openers; nothing to do but move right in! Completely handicap accessible with full size elevator, open corridors, and handicap accessible full bathroom. Pool table included!
173 Rock Creek Lane, Scarsdale: Customized home in Quaker Ridge offers 4,300 square feet of flexible living space on private level property in a terrific neighborhood. This move-in condition 6 bedroom, 3.1 bath home has an open modern floor plan with very large kitchen/family room and easy access to a large deck perfect for entertaining and luxury living. Many improvements include new HVAC (2013), new water heater (2013), freshly painted inside, new roof (2014), new gutter system (2014), rebuilt and freshly painted deck (2016), renovated bathrooms (2014) with radiant heated floor in master bath, new washer/dryer (2014), renovated kitchen with new appliances (2016), new garage door openers; nothing to do but move right in! Completely handicap accessible with full size elevator, open corridors, and handicap accessible full bathroom. Pool table included!
Sale Price: $1,770,000
Assessed Value: $1,300,000
Real Estate Taxes: $32,514
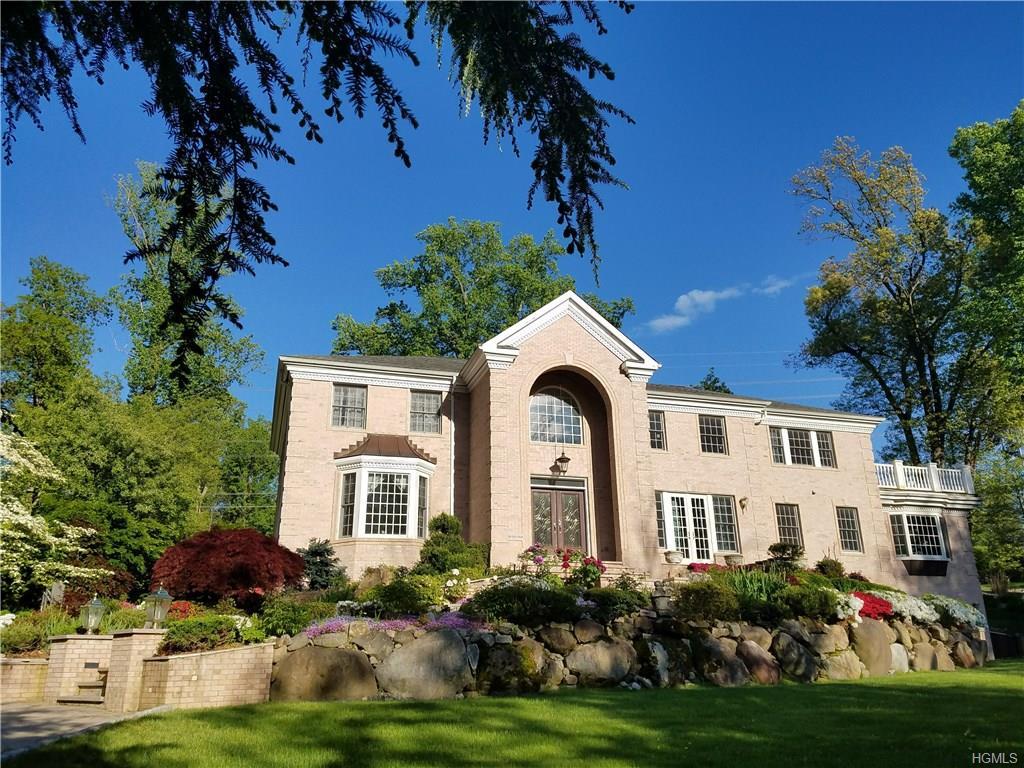 66 Sprain Valley Road, Edgemont: Spectacular custom built home is situated on a private and level 1 acre with two master bedroom suites. Enter the property through granite pillars and see a North Star custom design on the driveway, beautiful landscaping, and granite steps up to the double front doors. Double height foyer opens to living room with two picture windows facing the backyard and fireplace, and the DR with French doors to a stone patio. The chef's kitchen has stainless steel appliances, granite counters, and a separate breakfast area with French doors. to the back patio. Family room, office and 2 powder rooms complete the first floor. Upstairs, second master bedroom suite with private terrace and office. Three large family bedrooms, The lower level has a playroom, , indoor lap/exercise pool, full bath, bonus room, laundry room, mud room and access to 3 car garage.
66 Sprain Valley Road, Edgemont: Spectacular custom built home is situated on a private and level 1 acre with two master bedroom suites. Enter the property through granite pillars and see a North Star custom design on the driveway, beautiful landscaping, and granite steps up to the double front doors. Double height foyer opens to living room with two picture windows facing the backyard and fireplace, and the DR with French doors to a stone patio. The chef's kitchen has stainless steel appliances, granite counters, and a separate breakfast area with French doors. to the back patio. Family room, office and 2 powder rooms complete the first floor. Upstairs, second master bedroom suite with private terrace and office. Three large family bedrooms, The lower level has a playroom, , indoor lap/exercise pool, full bath, bonus room, laundry room, mud room and access to 3 car garage.
Sale Price: $1,595,000
Assessed Value: $1,881,600
Real Estate Taxes: $53,250
Weekend Open Houses:
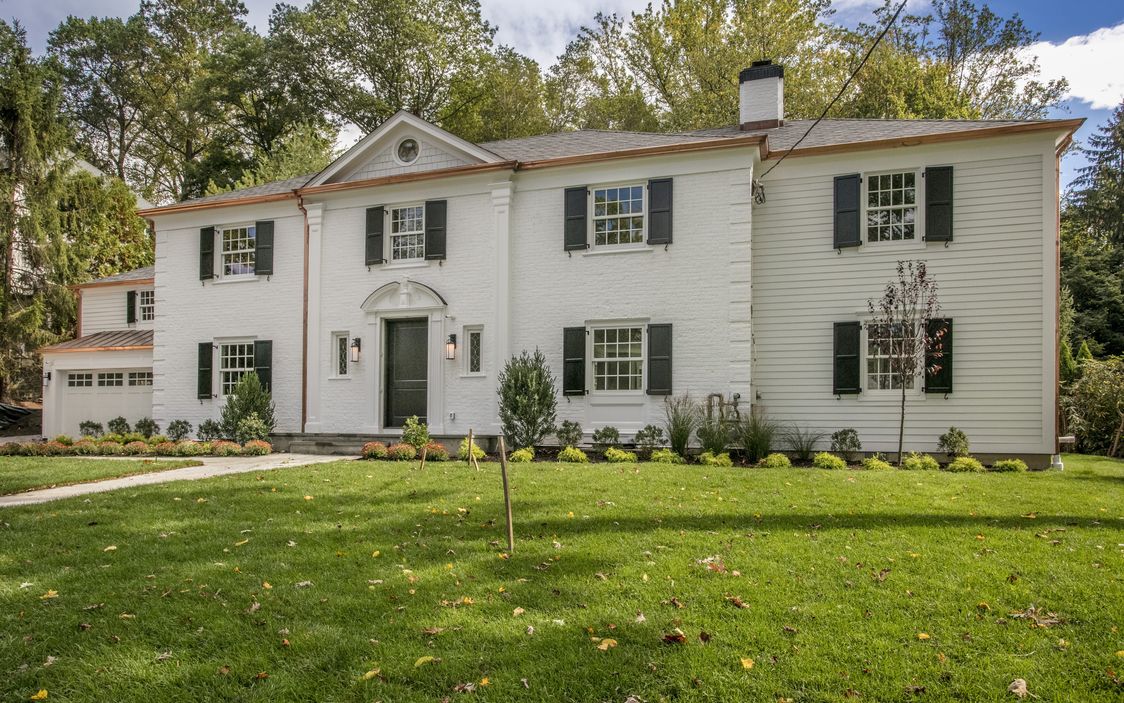 26 Hampton Road Scarsdale
26 Hampton Road Scarsdale
Open House Sunday 11/12/17 2:00 PM-4:00 PM
Classic Center Hall Colonial set on .54 acre in sought after Fox Meadow location. Learn more here.
List Price: $3,850,000
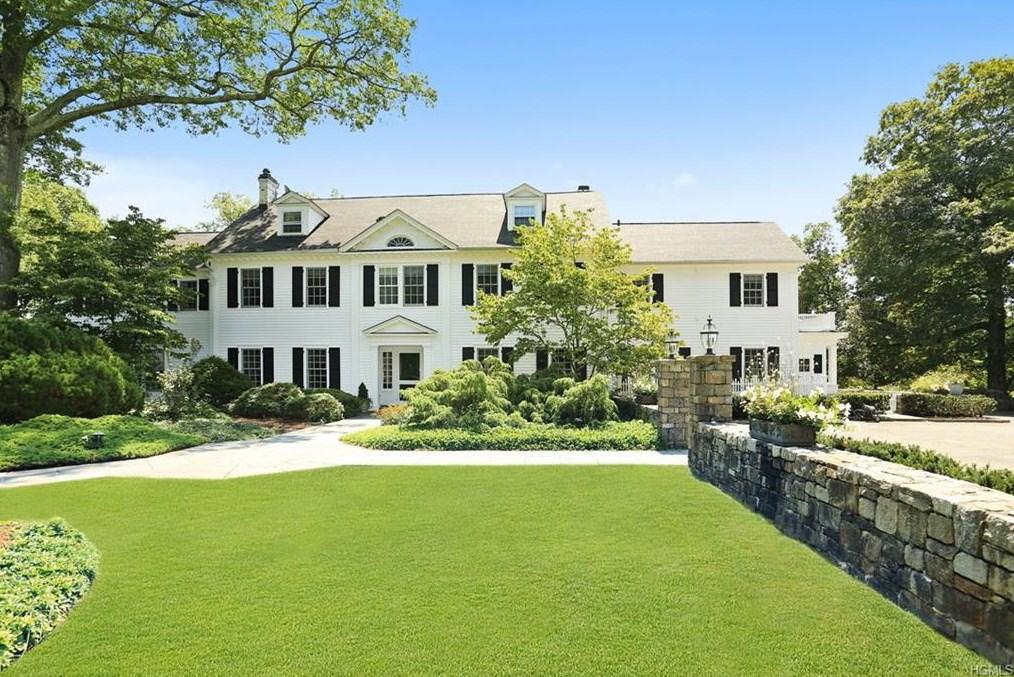 128 Todd Lane Briarcliff Manor
128 Todd Lane Briarcliff Manor
Open House Sunday 11/12/17 1:00PM-3:00 PM
Beautiful estate on 7.5 acres. Enjoy a peaceful lifestyle in a private retreat. Learn more here:
List Price: $3,250,000
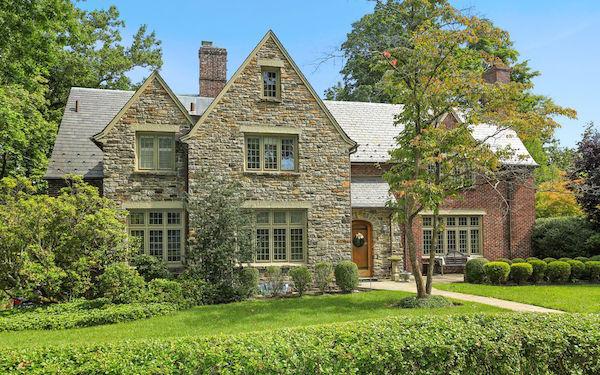 9 Chedworth Road Scarsdale
9 Chedworth Road Scarsdale
Open House Sunday 11/12/17 1:00 PM-3:00 PM
A cut above. This is a jewel of a home that provides comfort and pleasure. Learn more here:
List Price: $1,875,000
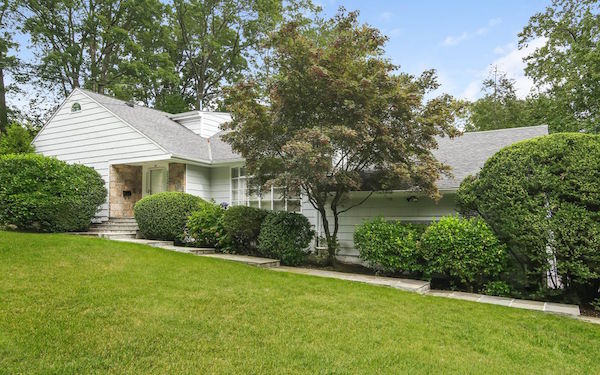 48 Springdale Road Scarsdale
48 Springdale Road Scarsdale
Open House Sunday 11/12/17 2:00 PM-4:00 PM
Welcome to the home of your dreams. This private 0.44 acre level property will delight. Learn more here:
List Price: $1,650,000
 16 Ridgecrest West Scarsdale
16 Ridgecrest West Scarsdale
Open House Sunday 11/12/17 2:00 PM-4:00 PM
Don't miss this renovated and bright, classic Colonial on a tranquil street in Greenacres. Learn more here:
List Price: $1,525,000
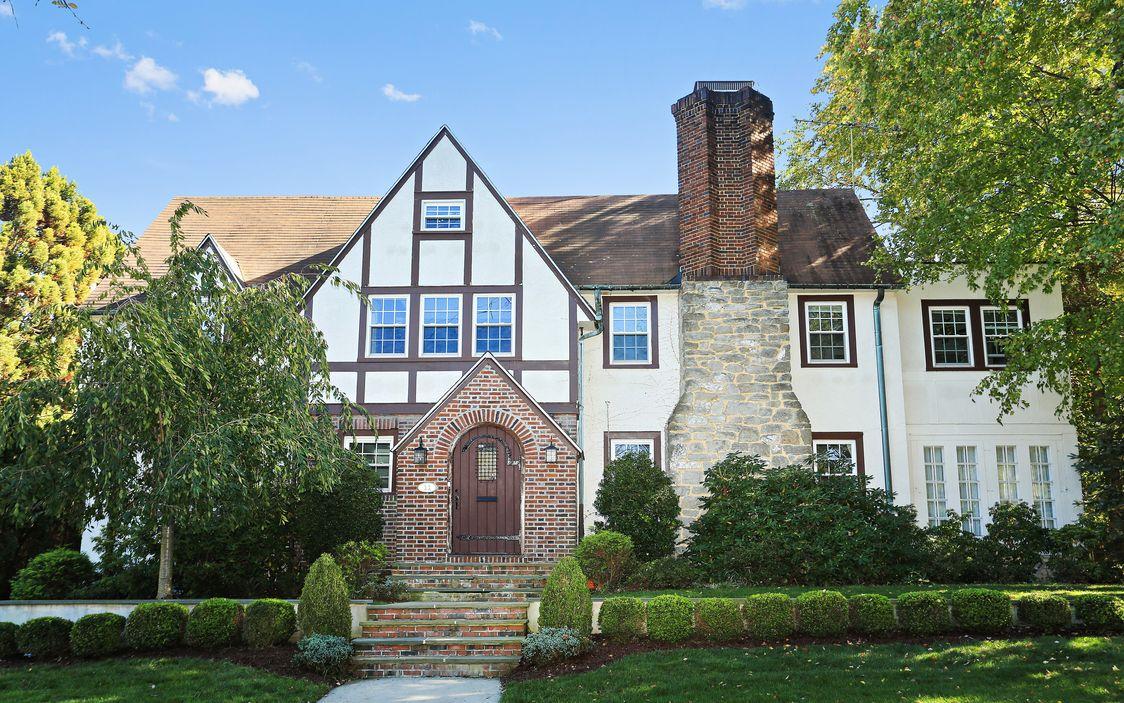 11 Club Way Hartsdale
11 Club Way Hartsdale
Open House Sunday 11/12/17 2:00 PM-4:00 PM
Renovated open layout just steps to the train! Magnificent Tudor home has a Colonial feel. Learn more here:
List Price: $1,525,000
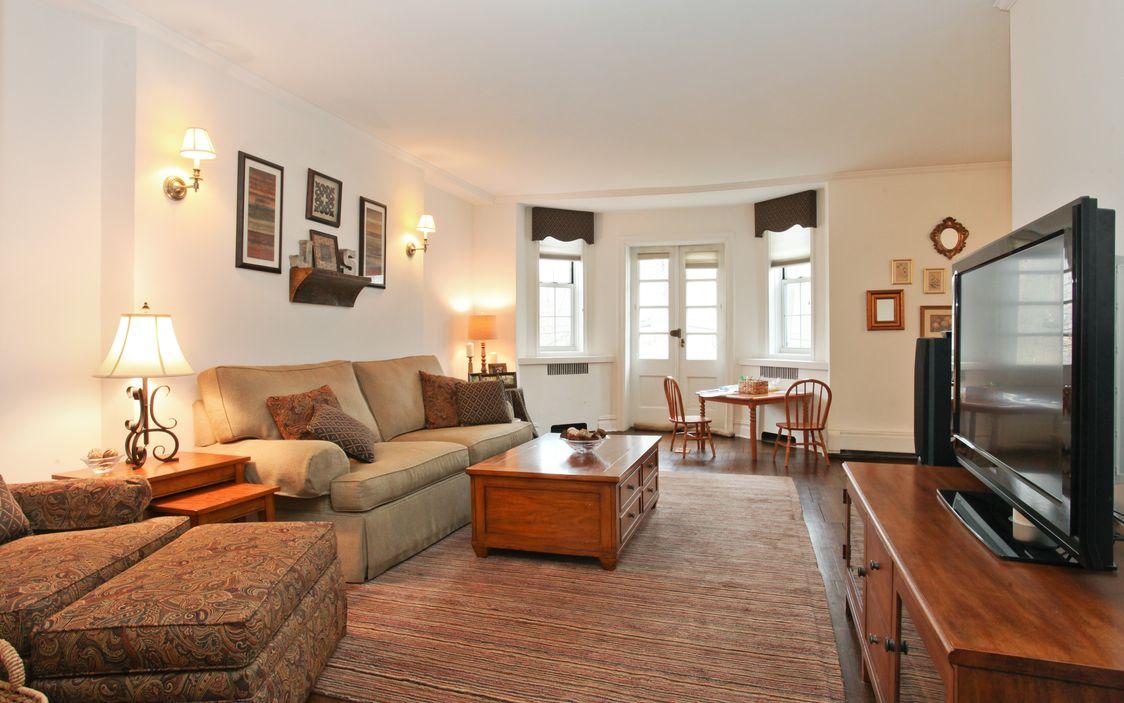 60 Pinewood Road #TA Hartsdale
60 Pinewood Road #TA Hartsdale
Open House Sunday 11/12/17 2:00 PM-4:00 PM
Beautifully renovated and convenient three-bedroom apartment with a one-step ground entry. Learn more here.
List Price: $387,500
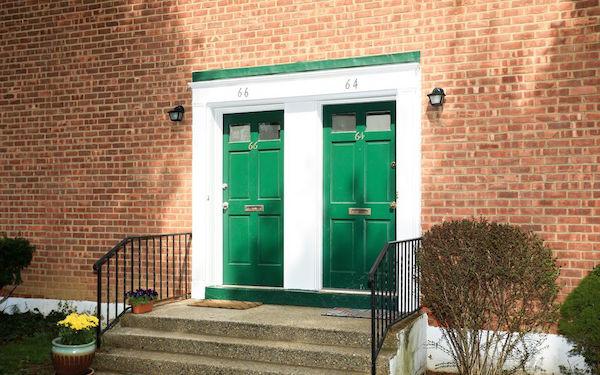 174 Pinewood Road #66, Hartsdale
174 Pinewood Road #66, Hartsdale
Open House Sunday 11/12/17 12:00 PM-2:00 PM
This stylish one-bedroom apartment has a private balcony with room for outdoor dining. Learn more here:
List Price: $163,900
Home Sales and Prices Up in Scarsdale and Edgemont
- Details
- Written by: Joanne Wallenstein
- Category: Real Estate
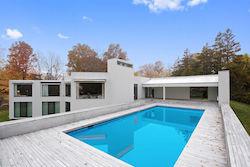 Home sales stats through the third quarter of the year are in, and the numbers for Scarsdale and Edgemont are positive.
Home sales stats through the third quarter of the year are in, and the numbers for Scarsdale and Edgemont are positive.
Year to date, 190 homes sold in Scarsdale vs. 180 at this time last year, an 11% increase. In Edgemont there were 76 sales this year, vs. 65 last year at this time, a 17% bump. Prices are up too. In Scarsdale, the median price rose from $1,595,000 to $1,650,000, or 3%, while in Edgemont the price went up from $1,099,000 to $1,225,000, a 12% jump.
Here are this weeks' sales:
Sales:
19 Griffen Avenue: Spectacular views of the Long Island Sound from this unique property. This home is majestically set on 2.785 acres. This unique home's layout is perfect for one floor easy living. The open floor plan has fabulous views of the property from the living room, dining room and master bedroom and master study. The pool is uniquely constructed on the first and highest level so you can see the LI Sound from its deck and has easy access from the kitchen, living and dining rooms. There are high quality built ins thoughtfully installed throughout the home. Every bedroom has its own bathroom.
Sale Price: $3,200,000
Assessed Value: $3,475,000
Real Estate Taxes: $71,290
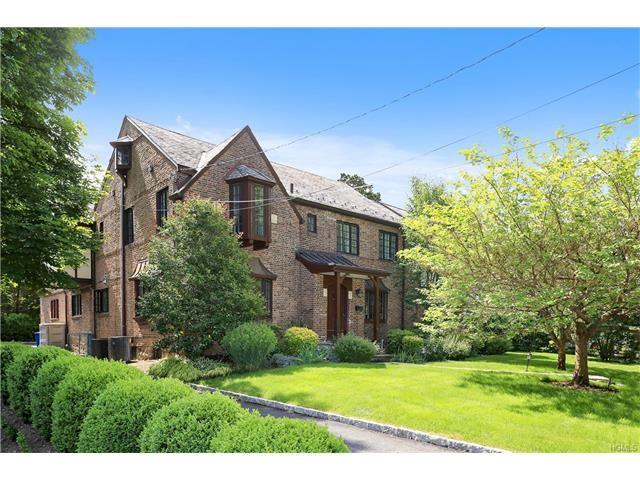 84 Brite Avenue: Lovely renovated Tudor with 3,639 interior square feet on .25 of lovely property with a patio, pergola and plenty of backyard with privacy and a lovely garden. Great layout with oversized rooms with bright sunlight throughout the day. First floor: double entry hall, living room with fireplace, family room with coffered ceiling, formal dining room, large kitchen with breakfast area, mudroom/laundry and powder room. Second floor: master bedroom with double walk-in closet, ultimate bathroom with 2 sinks, separate whirlpool tub and shower, two bedrooms with hall bathroom, bedroom with en-suite bathroom and bonus room/second floor family room. Updated kitchen, bathrooms, windows, central air, sonos system, two washers and two dryers, 4 zone heat.
84 Brite Avenue: Lovely renovated Tudor with 3,639 interior square feet on .25 of lovely property with a patio, pergola and plenty of backyard with privacy and a lovely garden. Great layout with oversized rooms with bright sunlight throughout the day. First floor: double entry hall, living room with fireplace, family room with coffered ceiling, formal dining room, large kitchen with breakfast area, mudroom/laundry and powder room. Second floor: master bedroom with double walk-in closet, ultimate bathroom with 2 sinks, separate whirlpool tub and shower, two bedrooms with hall bathroom, bedroom with en-suite bathroom and bonus room/second floor family room. Updated kitchen, bathrooms, windows, central air, sonos system, two washers and two dryers, 4 zone heat.
Sale Price: $1,715,000
Assessed Value: $1,925,000
Real Estate Taxes: $41,725
Featured Listings:
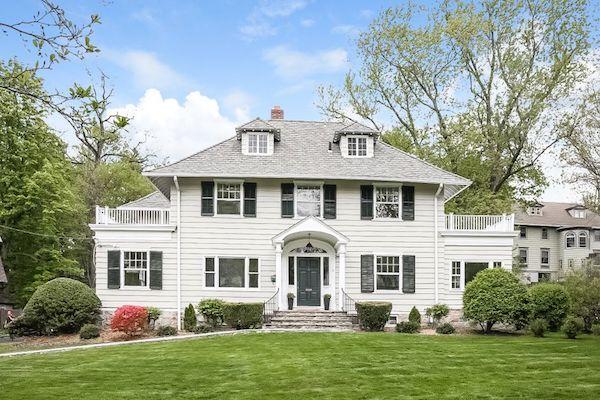 6 New York Avenue White Plains, NY
6 New York Avenue White Plains, NY
When you visit this handsome Prospect Park Colonial, you'll never want to leave! Every space beautifully detailed, possessing wonderful character. Impressive Colonial with 9' ceilings unfolds to rooms of grand proportions, so inviting for lively, large gatherings of family and friends! Freshly painted, updated bathrooms, gorgeous, rich, dark, oak floors, 6 New York has so much to  offer! Learn more here:
offer! Learn more here:
List Price: $899,000
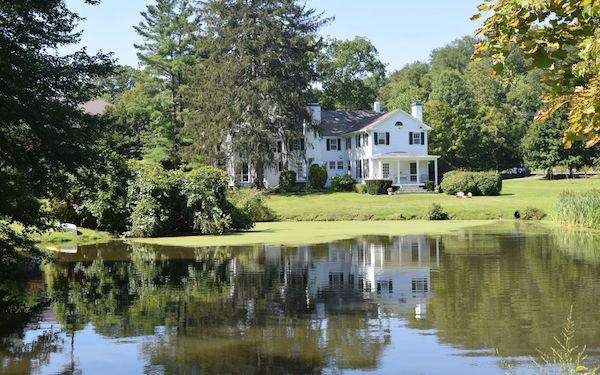 250 Rosedale Avenue White Plains, NY
250 Rosedale Avenue White Plains, NY
Enchanting, historic, gracious and transcendent describes the 4 acres of manicured property on which sits an elegant, and lovingly maintained, 4,210 square foot Farmhouse Colonial with 5 bedrooms and 5 fireplaces, overlooking a pond for blue herons and other stunning birdlife, an in-ground pool, and a heated, recreation house with full bath. Learn more here:
List Price: $2,395,000
Open Houses:
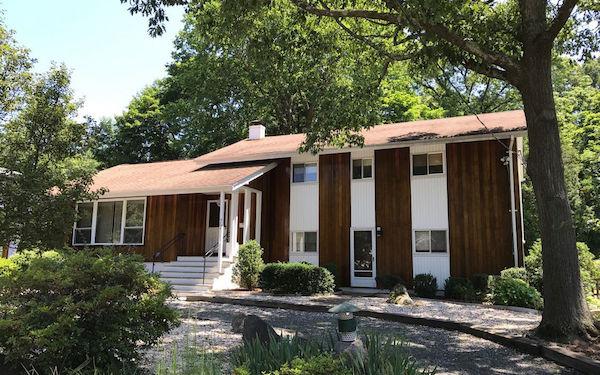 77 Candlewood Road, Scarsdale
77 Candlewood Road, Scarsdale
Open House Sunday 11/05 1 pm-3 pm
An architectural delight is this expansive and exciting mid-century Contemporary home. Learn more here:
List Price: $729,000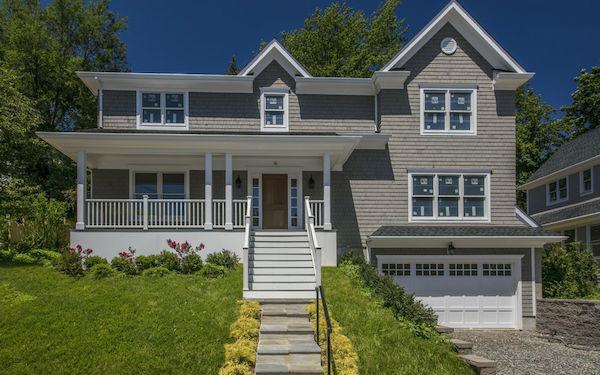
16 Clarendon Road, Scarsdale
Open House Sunday 11/05 1 pm-3 pm
New construction in Edgemont. Great opportunity to own one of two custom built homes. Learn more here:
List Price: $1,649,000
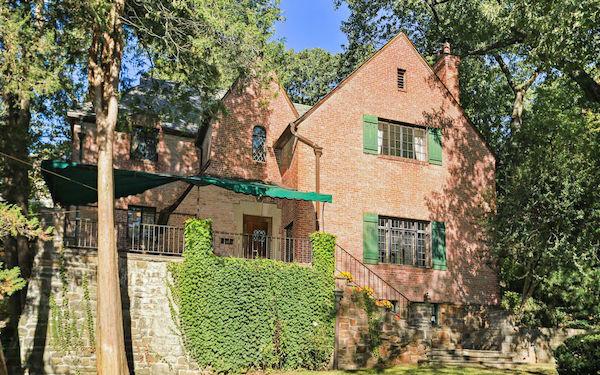 1 Mercer Avenue, Hartsdale
1 Mercer Avenue, Hartsdale
Open House Sunday 11/05 1 pm-3 pm
Majestic Manor Woods brick Tudor, just 4 blocks from the Hartsdale train station/shopping. Learn more here:
List Price: $765,000
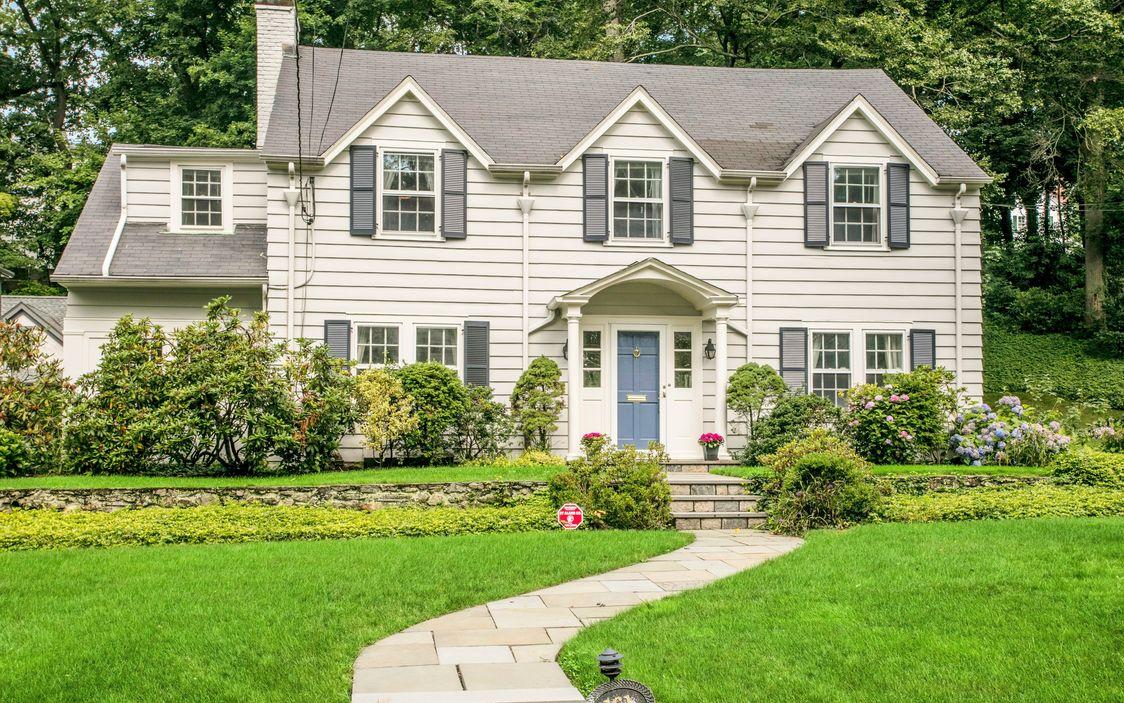
161 Brite Avenue, Scarsdale
Open House Sunday 11/05 12:30 pm-2 pm
Fabulous Colonial home in the heart of Greenacres on a tranquil tree-lined street. Learn more here:
List Price: $1,495,000
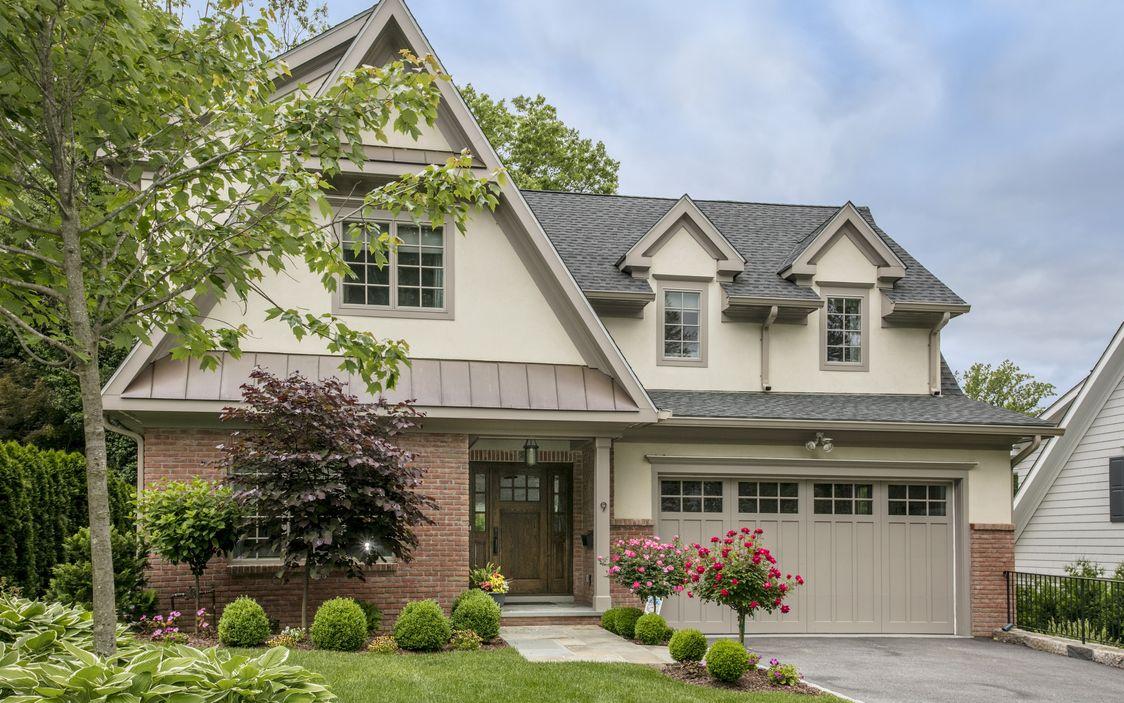
9 Dell Road , Scarsdale
Open House Sunday 11/05 1 pm-2:30 pm
Spectacular two year-old construction on a tranquil tree-lined street with a large deck overlooking a beautiful backyard. Perfect home for everyday living and entertaining. Nine foot ceilings and great light throughout. First floor features a living room, dining room, chef's kitchen with island and breakfast area. Learn more here:
List Price: $1,995,000
New Library Plans, Home Sales, Featured Listings and Weekend Open Houses
- Details
- Written by: Joanne Wallenstein
- Category: Real Estate
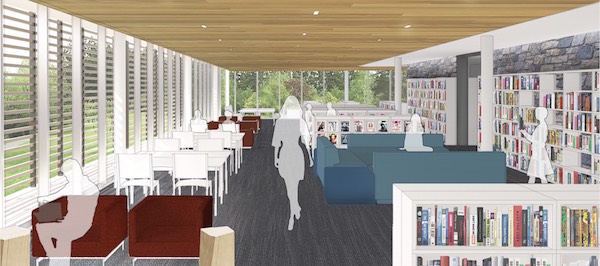 Scarsdale Village Trustees received an update on plans for the renovation and expansion of Scarsdale Library from Daniel Heuberger of Dattner Architects on Tuesday night October 24. Heuberger provided a virtual walk through of the design plans for the library renovation, reviewing siting, materials, user flow, interior design, furniture, and the layout of the new addition. He explained uses of the new spaces including a café, conference rooms, and a technology center that can be used when the library is open or after hours as a community meeting space.
Scarsdale Village Trustees received an update on plans for the renovation and expansion of Scarsdale Library from Daniel Heuberger of Dattner Architects on Tuesday night October 24. Heuberger provided a virtual walk through of the design plans for the library renovation, reviewing siting, materials, user flow, interior design, furniture, and the layout of the new addition. He explained uses of the new spaces including a café, conference rooms, and a technology center that can be used when the library is open or after hours as a community meeting space.
The presentation included detailed elevations and renderings so that residents could easily visualize the look and feel of the renovated space. There will be conference rooms with state of the art presentation technology and retractable walls so that they can be combined into a larger space if needed.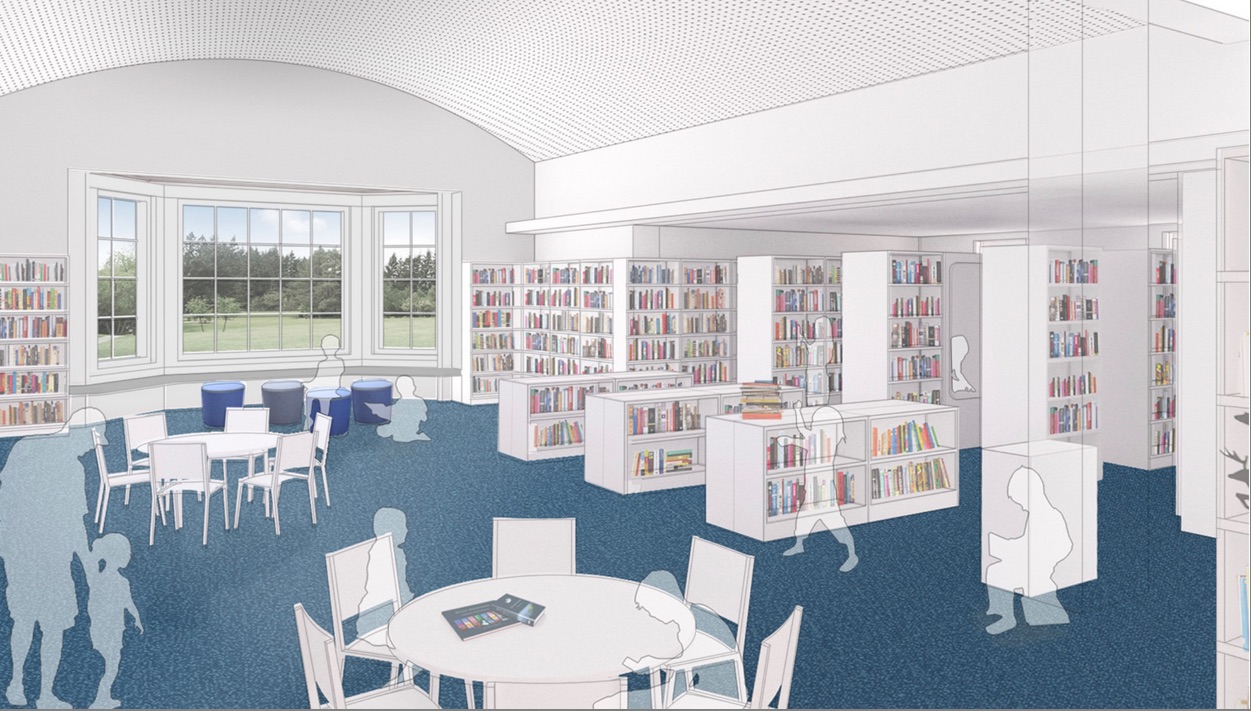
The library will be surrounded with two walls of windows to let light into the space. A bright, light filled reading gallery will look out on the pond and the trees. There will be soft seating, periodicals and tables for collaborative work.
The children's area will also be renovated with new seating and kid friendly access to materials. A children's program room will be added for kids events and programming.
The building will be handicapped accessible on all levels and it will be brought up to current energy code with insulation, new windows and fireproofing. See more here:
Dattner Architects was one of the five firms that competed to be architects of record for the Scarsdale School District and design the Greenacres School. They were not selected and instead the district retained architects BBS.
Also at the meeting Assistant Village Manager Ingrid Richards announced that the Village has received a $500,000 grant from the NYS Dormitory Authority to renovate the Supply Field building as a temporary home for Scarsdale Library while the main library is under renovation.
Home Sales:
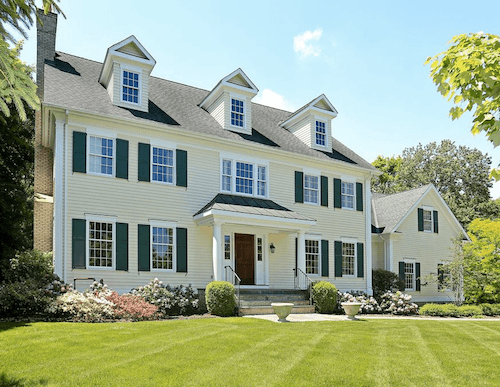 10 Oxford Road: Center Hall Colonial with green park views set on nearly an acre of level fenced property. Grand entry hall, living room/fireplace, home office/music room, dining room with coffered ceiling/butler's pantry, powder room, family room/fireplace, built-ins, huge gourmet kitchen, dining area, center island. Family room and kitchen with doors to rear deck. 4 car garage. Upper level: there is an expansive landing with master bedroom suite with 12 foot tray ceiling, dressing room, 2 walk-in closets, luxurious spa bath with Jacuzzi, separate stall shower. 5 more bedrooms all en-suite, convenient second floor laundry room.
10 Oxford Road: Center Hall Colonial with green park views set on nearly an acre of level fenced property. Grand entry hall, living room/fireplace, home office/music room, dining room with coffered ceiling/butler's pantry, powder room, family room/fireplace, built-ins, huge gourmet kitchen, dining area, center island. Family room and kitchen with doors to rear deck. 4 car garage. Upper level: there is an expansive landing with master bedroom suite with 12 foot tray ceiling, dressing room, 2 walk-in closets, luxurious spa bath with Jacuzzi, separate stall shower. 5 more bedrooms all en-suite, convenient second floor laundry room.
Sale Price: $2,875,000
Assessed Value: $2,433,200
Real Estate Taxes: $62,913
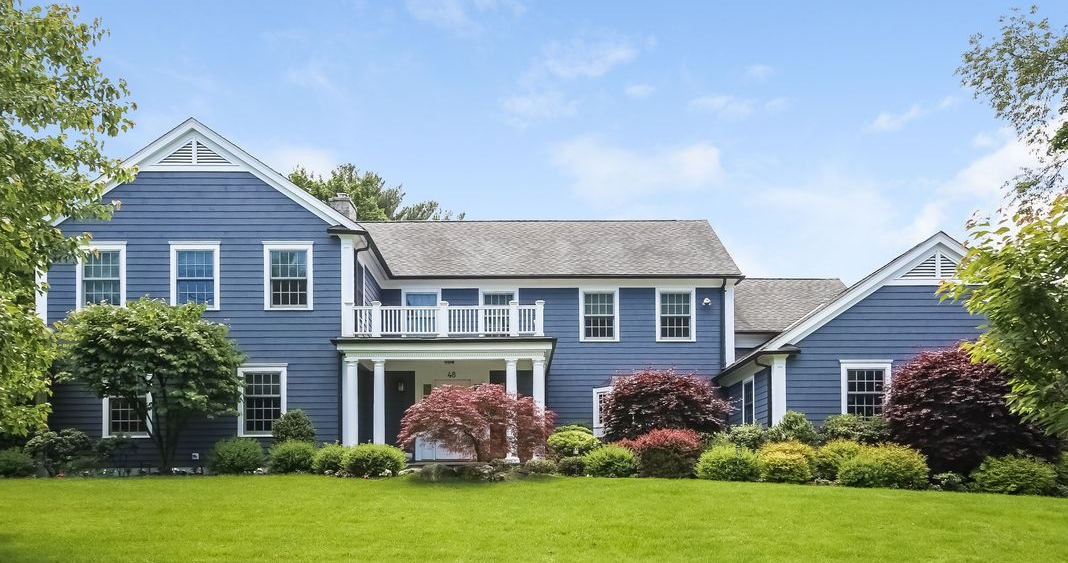 48 Harvest Drive: Impeccably designed 5 bedroom, 5.2 bath home custom built in 2003 using only the finest materials. Open layout of the kitchen, dining and family room overlook the lush .60 acre with room for a pool. Entertain around the expansive 9 foot island with honed granite countertops in the true chef's kitchen, equipped with a Viking range, double Thermador ovens, Sub-Zero refrigerator and walk-in pantry. The expertly designed first floor also features a living room with built-in bar, and a guest suite with full bath. Upstairs, luxuriate in a master suite with 3 walk-in closets and a Waterworks master bath with steam shower.
48 Harvest Drive: Impeccably designed 5 bedroom, 5.2 bath home custom built in 2003 using only the finest materials. Open layout of the kitchen, dining and family room overlook the lush .60 acre with room for a pool. Entertain around the expansive 9 foot island with honed granite countertops in the true chef's kitchen, equipped with a Viking range, double Thermador ovens, Sub-Zero refrigerator and walk-in pantry. The expertly designed first floor also features a living room with built-in bar, and a guest suite with full bath. Upstairs, luxuriate in a master suite with 3 walk-in closets and a Waterworks master bath with steam shower.
Sale Price: $2,625,000
Assessed Value: $2,075,000
Real Estate Taxes: $57,187
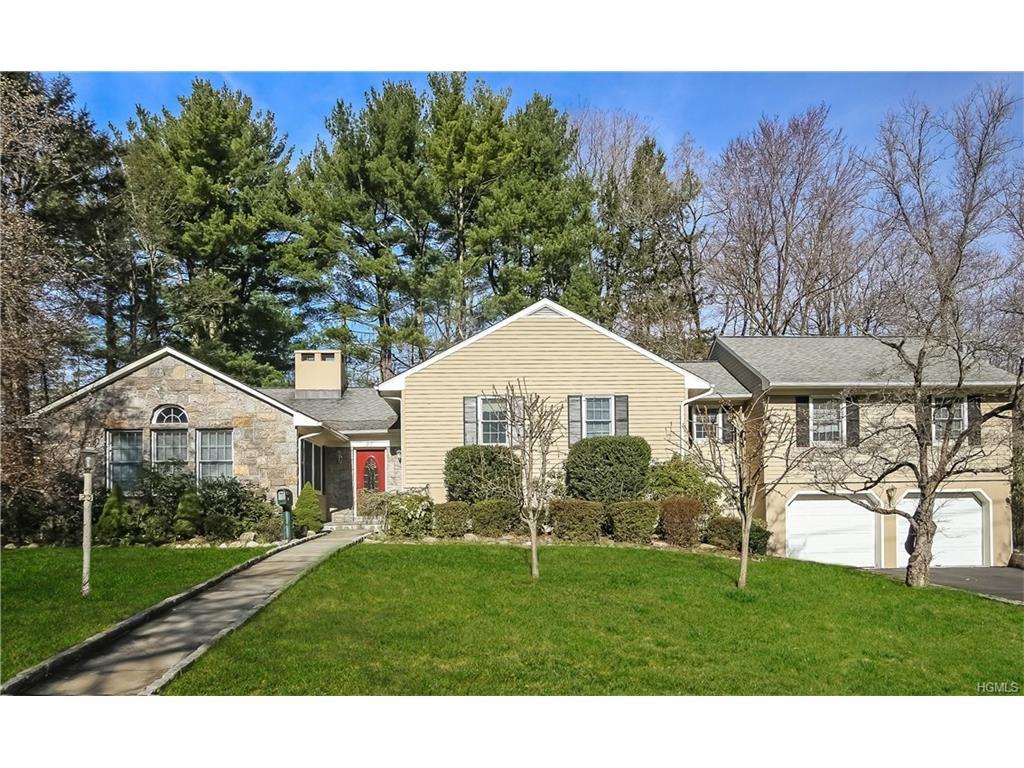 23 Paddington Road: Stone and shingle beautifully updated 5 bedroom 4-½ bath home set on .54 private park-like acres is located in the heart of Fox Meadow, close to elementary school, high school, Scarsdale village and train station. The first floor boasts an updated kitchen in 2014 with SubZero fridge, Bosch convection and steam ovens, Viking cooktop, Bosch dishwasher, radiant heat, walk-in pantry, granite counters and backsplashes with under-counter lighting, a filtration system with instant hot water and ice maker. A large living room with wood burning fireplace, custom built-ins and view to lush backyard, a dining room leading to a screened-in cedar porch and powder room complete this level. Upstairs to master bedroom and bath with 2-seating Jacuzzi and new Corian countertop, followed by 4 large bedrooms and 2 hall baths.
23 Paddington Road: Stone and shingle beautifully updated 5 bedroom 4-½ bath home set on .54 private park-like acres is located in the heart of Fox Meadow, close to elementary school, high school, Scarsdale village and train station. The first floor boasts an updated kitchen in 2014 with SubZero fridge, Bosch convection and steam ovens, Viking cooktop, Bosch dishwasher, radiant heat, walk-in pantry, granite counters and backsplashes with under-counter lighting, a filtration system with instant hot water and ice maker. A large living room with wood burning fireplace, custom built-ins and view to lush backyard, a dining room leading to a screened-in cedar porch and powder room complete this level. Upstairs to master bedroom and bath with 2-seating Jacuzzi and new Corian countertop, followed by 4 large bedrooms and 2 hall baths.
Sale Price: $1,720,000
Assessed Value: $1,650,000
Real Estate Taxes: $40,065
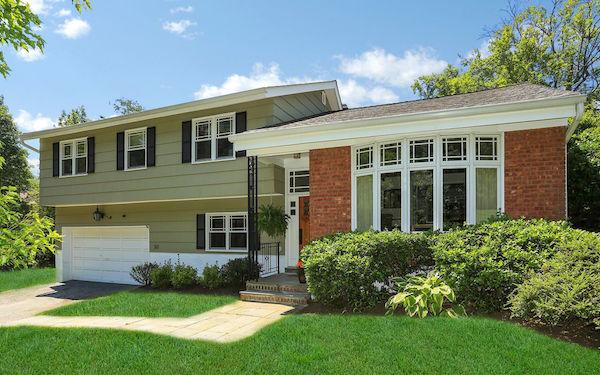 52 Black Birch Lane: Renovated Quaker Ridge home with craftsman styling and Mid-Century flair offers flexible interior living space with lots of light, large updated kitchen, renovated bathrooms, and wonderful outdoor spaces for entertaining. Features include new Pella Windows (2005), new HVAC 2 zone system (2006), new Asphalt shingle roof (2013), new slate patio off Kitchen (2016), new Hall Bath (2013), upgraded electrical panel, Invisible pet fence, new powder room with radiant heated floor and two car attached garage with mudroom. Two patios and a large private yard, all within a short walk to both Corell and Saxon Woods parks.
52 Black Birch Lane: Renovated Quaker Ridge home with craftsman styling and Mid-Century flair offers flexible interior living space with lots of light, large updated kitchen, renovated bathrooms, and wonderful outdoor spaces for entertaining. Features include new Pella Windows (2005), new HVAC 2 zone system (2006), new Asphalt shingle roof (2013), new slate patio off Kitchen (2016), new Hall Bath (2013), upgraded electrical panel, Invisible pet fence, new powder room with radiant heated floor and two car attached garage with mudroom. Two patios and a large private yard, all within a short walk to both Corell and Saxon Woods parks.
Sale Price: $1,170,000
Assessed Value: $925,000
Real Estate Taxes: $20,206
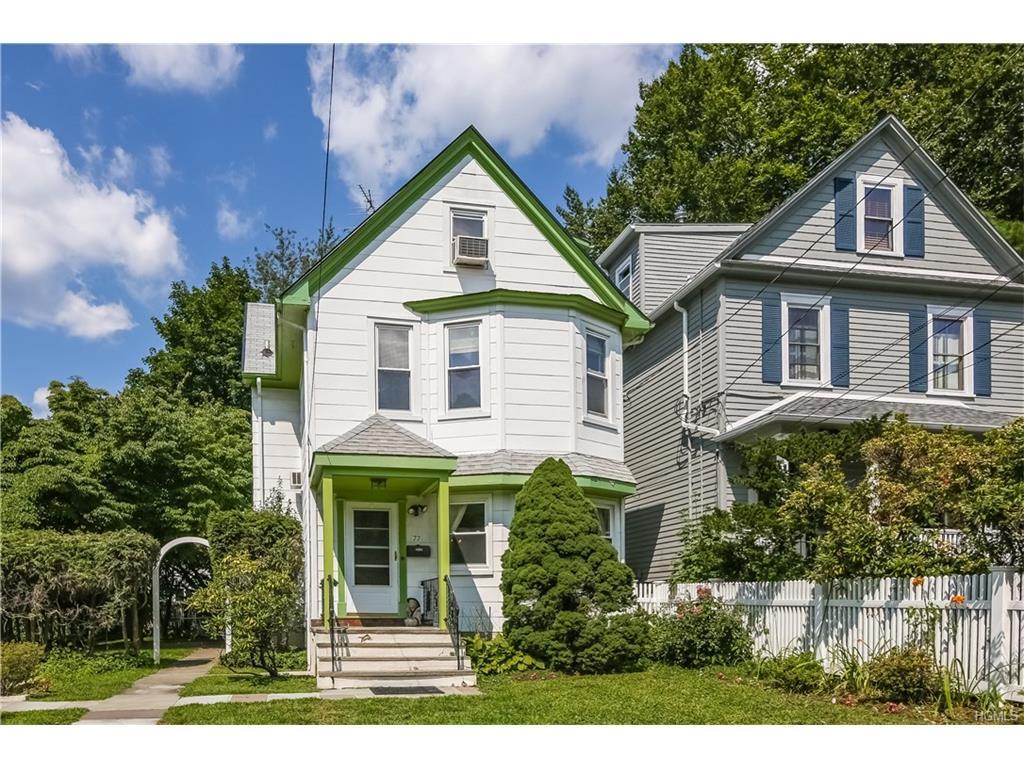 77 Brambach Road: Sun-filled Colonial with gleaming hardwood floors throughout. Large, eat-in kitchen with stainless steel refrigerator and plenty of counter space. Spacious living room open to the formal dining room. 3 bedrooms, 2 bathrooms, finished basement that can be used as a man-cave or extra bedroom and finished attic which can be used as an office, an extra bedroom or storage. Spacious backyard with patio.
77 Brambach Road: Sun-filled Colonial with gleaming hardwood floors throughout. Large, eat-in kitchen with stainless steel refrigerator and plenty of counter space. Spacious living room open to the formal dining room. 3 bedrooms, 2 bathrooms, finished basement that can be used as a man-cave or extra bedroom and finished attic which can be used as an office, an extra bedroom or storage. Spacious backyard with patio.
Sale Price: $775,000
Assessed Value: $975,000
Real Estate Taxes: $18,896
Featured Listings:
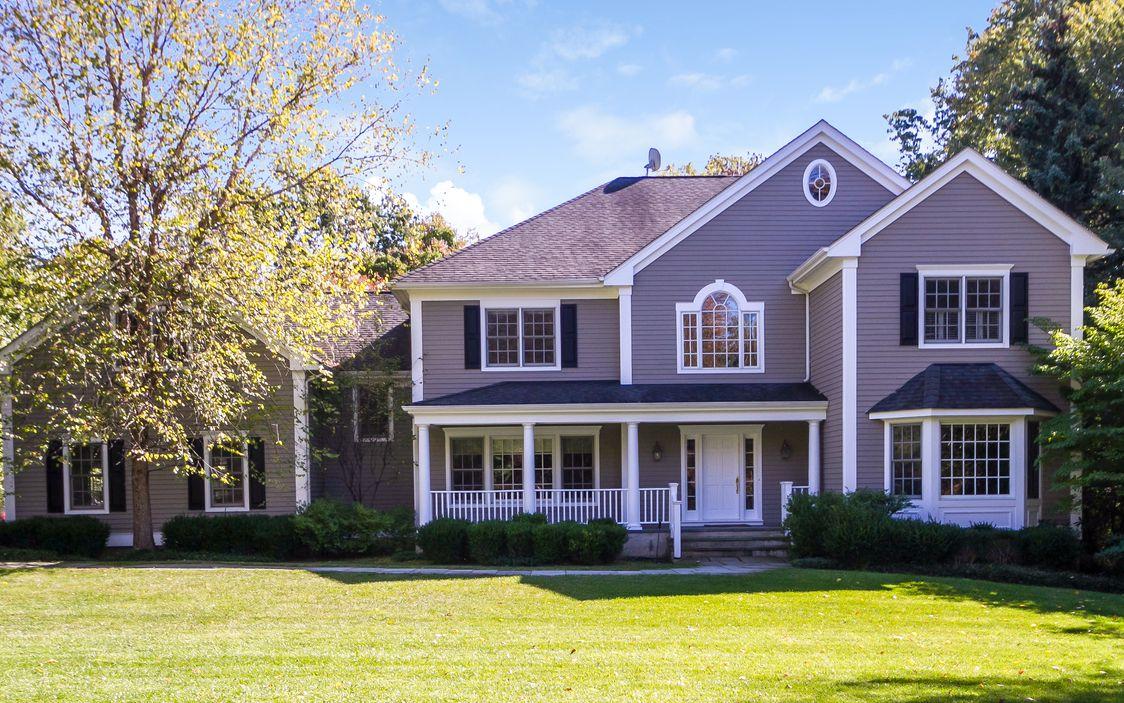 34 Saxon Woods Road, Scarsdale
34 Saxon Woods Road, Scarsdale
Open House Sunday 10/28 2 PM-4 PM
Exquisite Colonial on glorious, level property. High quality materials and spacious rooms. Learn more here:
List Price: $2,795,000
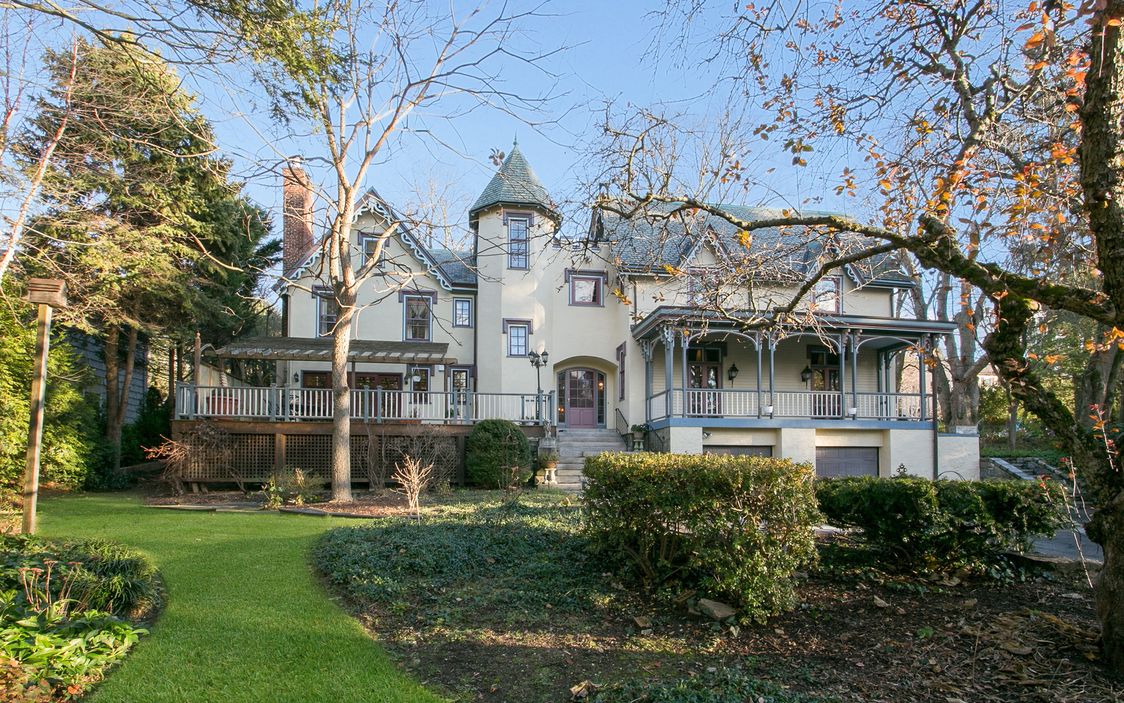
35 Church Lane Scarsdale
This classic, stunning stately Tudor-Colonial home is situated close to everything.
Learn more here:

List Price: $2,450,000
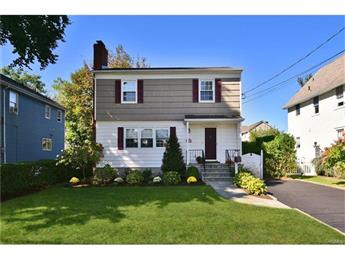 49 Madison Road, Eastchester
49 Madison Road, Eastchester
Immaculate sun drenched Colonial on a level 50x100 lot. Exceptionally maintained and cared for through out the years. Updates include: Kitchen/granite counter, hardwood floors, newer baths, newer windows, new roof, new carpeting, new lighting, radiant heat/new furnace, gas fireplace in living room, professionally painted and beautifully landscaped with holly shrubs and evergreens. Eastchester residents are entitled to join Lake Isle Country Club for pool, golf and tennis. Contact Julia Ricciuti at Remax at 914-391-6994 or 914-723-1212. Learn more here:
List Price: $679,900
Weekend Open Houses:
 9 Dell Road, Scarsdale
9 Dell Road, Scarsdale
OPEN HOUSE Sunday 10/29 1 pm-2:30 pm
Spectacular two year-old construction on a tranquil tree-lined street with a large deck. Learn more here:
List Price: $1,995,000
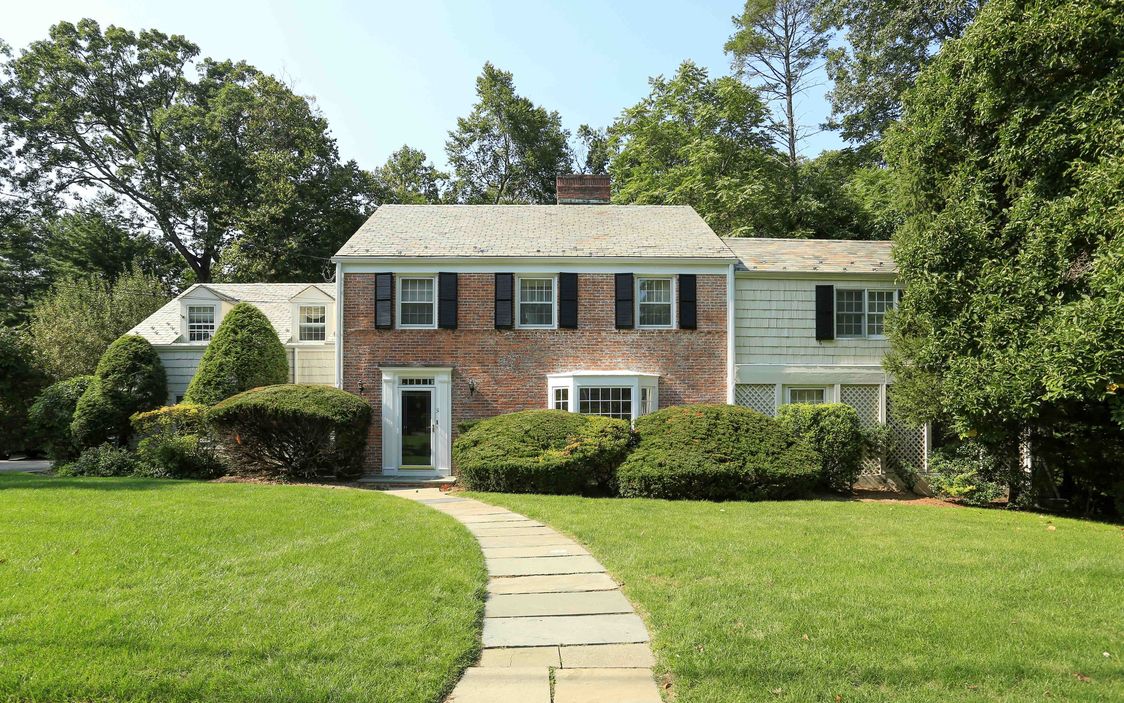 31 Kent Road, Scarsdale
31 Kent Road, Scarsdale
OPEN HOUSE Sunday 10/29 12 pm- 2 pm
Beautiful brick Colonial on .52 acres set on a lovely street in Fox Meadow. Learn more here:
List Price: $1,495,000

161 Brite Avenue Scarsdale
OPEN HOUSE Sunday 10/29 2 pm-3:30 pm
Fabulous Colonial home in the heart of Greenacres on a tranquil tree-lined street. Learn more here:
List Price: $1,495,000
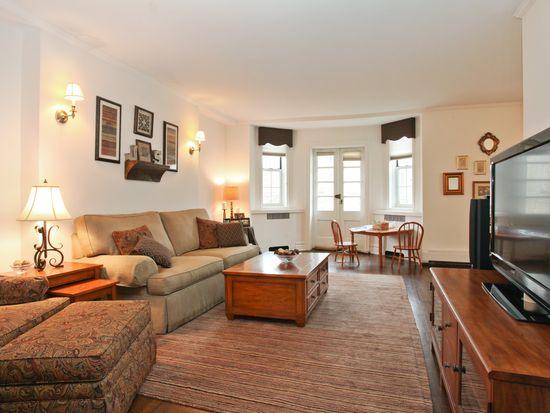
60 Pinewood Road #TA Hartsdale
OPEN HOUSE Sunday 10/29 1 pm-3 pm
Beautifully renovated and convenient three-bedroom apartment with a one-step ground entry. Learn more here:
List Price: $387,500








