Winter is Coming but Homes are Still Selling
- Details
- Written by: Sharon Higgins
- Category: Real Estate
As the temperature drops and we move into the winter season, house sales are not hybernating, Two more homes sold this week in our village. Check them out along with these two featured listings.
Sales:
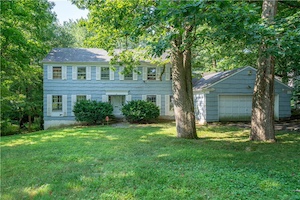 32 Sycamore Road Attention builders/contractors and end-users! A rare opportunity to bring this solidly built 1968 Colonial back to its former glory. Handsomely situated on a pretty street in the Quaker Ridge section of Scarsdale. Spacious rooms, hardwood floors, first floor laundry room, bedroom, and full bath all off the sunny kitchen. Lovely and serene large private setting on over a half an acre of property. Wonderful location. Busing to all Scarsdale schools. Close to two parks. Public bus to Scarsdale train and White Plains shopping. House is being sold strictly "AS IS" condition.
32 Sycamore Road Attention builders/contractors and end-users! A rare opportunity to bring this solidly built 1968 Colonial back to its former glory. Handsomely situated on a pretty street in the Quaker Ridge section of Scarsdale. Spacious rooms, hardwood floors, first floor laundry room, bedroom, and full bath all off the sunny kitchen. Lovely and serene large private setting on over a half an acre of property. Wonderful location. Busing to all Scarsdale schools. Close to two parks. Public bus to Scarsdale train and White Plains shopping. House is being sold strictly "AS IS" condition.
Sale Price: $1,650,000
Real Estate Taxes: $28,976
Assessment Value: $1,055,000
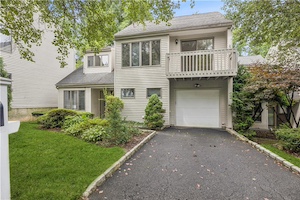 21 Evon Court Move-in condition, this townhouse-style single-family home in Scarsdale is a rare find, it gives you the space and privacy of a single-family house yet, HOA will take care of gardening maintenance, snow removal, exterior painting, and road maintenance. The house offers an updated kitchen with granite counters and S/S appliances, a living room with gas fireplace, powder room, laundry room with access to the garage, and separate room for a 3rd bedroom with a closet off the deck. The second floor consists of a primary suite with a balcony, a bathroom with a tub, a separate shower stall, and a WIC. The rest of the floor is a 2nd bedroom, hall bath, and loft that can be used as a den or office space.
21 Evon Court Move-in condition, this townhouse-style single-family home in Scarsdale is a rare find, it gives you the space and privacy of a single-family house yet, HOA will take care of gardening maintenance, snow removal, exterior painting, and road maintenance. The house offers an updated kitchen with granite counters and S/S appliances, a living room with gas fireplace, powder room, laundry room with access to the garage, and separate room for a 3rd bedroom with a closet off the deck. The second floor consists of a primary suite with a balcony, a bathroom with a tub, a separate shower stall, and a WIC. The rest of the floor is a 2nd bedroom, hall bath, and loft that can be used as a den or office space.
Sale Price: $1,100,000
Real Estate Taxes: $19,816
Assessment Value: $725,000
Featured Listings:

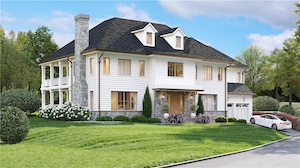 41 Wildwood Road Exceptional New Construction Colonial in Scarsdale with approval for a pool. The perfect opportunity to customize your new sophisticated home in Quaker Ridge and work along with Scarsdale's Premier Luxury Builder. This custom designed floor plan features 10 foot ceilings on the first floor and 9 foot ceilings on the second floor. The first floor entry hall opens to a living room with fireplace, formal dining room, chef’s kitchen with stainless steel appliances and custom cabinetry, a family room with doors to patio, first floor guest bedroom and bath, powder room and two car garage. The second floor features a luxurious master suite and spa bathroom, three additional bedrooms with en-suite baths and laundry room. The finished lower level has a recreation room, bedroom/office and full bath. Bus to all schools.
41 Wildwood Road Exceptional New Construction Colonial in Scarsdale with approval for a pool. The perfect opportunity to customize your new sophisticated home in Quaker Ridge and work along with Scarsdale's Premier Luxury Builder. This custom designed floor plan features 10 foot ceilings on the first floor and 9 foot ceilings on the second floor. The first floor entry hall opens to a living room with fireplace, formal dining room, chef’s kitchen with stainless steel appliances and custom cabinetry, a family room with doors to patio, first floor guest bedroom and bath, powder room and two car garage. The second floor features a luxurious master suite and spa bathroom, three additional bedrooms with en-suite baths and laundry room. The finished lower level has a recreation room, bedroom/office and full bath. Bus to all schools.
For more information click here:
Listing Price: $4,550,000

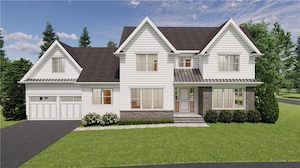 1 Ardmore Road New Construction in Scarsdale by premier builder. Amazing home with beautiful windows and tons of natural light, 1 Ardmore has 5,466 interior sq. ft. with 6 bedrooms each with its en-suite bathroom (6) including a first-floor bedroom. and second-floor laundry room. Set on .22 acres with a very nice backyard. Conveniently located and an easy walk to: Heathcote Elementary School (5 minute), Crossway playing fields and park (7 minute), Scarsdale Municipal Pool, and Shopping at Heathcote Five Corners (10 minute walk). Great open floor plan includes kitchen/family room, dining room, living room and mudroom off 2 car garage. Lower level is large with great open space plus bedroom/bathroom. Expected completion Spring 2025. 4 zone hydro-air, natural gas, high end appliances. Pick your finishes!
1 Ardmore Road New Construction in Scarsdale by premier builder. Amazing home with beautiful windows and tons of natural light, 1 Ardmore has 5,466 interior sq. ft. with 6 bedrooms each with its en-suite bathroom (6) including a first-floor bedroom. and second-floor laundry room. Set on .22 acres with a very nice backyard. Conveniently located and an easy walk to: Heathcote Elementary School (5 minute), Crossway playing fields and park (7 minute), Scarsdale Municipal Pool, and Shopping at Heathcote Five Corners (10 minute walk). Great open floor plan includes kitchen/family room, dining room, living room and mudroom off 2 car garage. Lower level is large with great open space plus bedroom/bathroom. Expected completion Spring 2025. 4 zone hydro-air, natural gas, high end appliances. Pick your finishes!
For more information click here:
Listing Price: $3,950,000
First Sales: December 2024
- Details
- Written by: Sharon Higgins
- Category: Real Estate
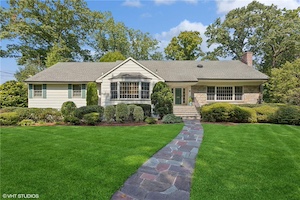
Its the busiest time of the year but Scarsdale and Edgemont homes are still moving. Take a look at these four recently sold homes and the featured listings as well.
Sales:
19 Myrtledale Road Welcome to this spacious and updated mid-century home, blending classic charm with modern enhancements, located on a quiet dead-end street in the coveted Aspen Park neighborhood in Scarsdale. This move-in-ready 5-bedroom, 4-bath residence sits on lush, level property and boasts many exceptional attributes. Upon entering, you are greeted by a double-height entrance foyer that leads to a bright, oversized living room. Sun-splashed with natural light and featuring a wood-burning fireplace this room presents the perfect spot for large gatherings, parties and celebrations. With a formal dining room and an impressive chef’s kitchen, complete with large island, high-end cabinetry, granite countertops, and top-tier stainless steel appliances, including a Sub-Zero refrigerator, Viking cooktop, and Thermador double wall ovens, you will love entertaining in this pristine home. The breakfast area with pretty views of the private yard offers access to the two tier deck for indoor/outdoor living. The first-floor family room with built-ins and bay window provides the perfect place to watch your favorite shows or sporting events or simply unwind with a good book. The first-floor bedroom wing features a luxurious primary suite with dual exposures, an en-suite bathroom with large shower, double vanities and generous closet space. Two additional bedrooms, a hall bathroom, and a laundry area complete the main floor. The second level features two private bedrooms (one currently used as an office), hall bathroom, and second family room/home theatre which will accommodate your friends and guests very comfortably. The above ground lower level offers a recreation room with a billiard table, home gym, separate space for leisure and entertainment, and abundant storage/utility space. The backdoor opens to a stone patio surrounded by a serene backyard with mature plantings. The ideal outdoor space features a stone patio, gas BBQ, and is perfect for play, entertaining, and relaxation. This exceptional home also has an oversized two car garage and central air conditioning. Priced for immediate sale, this new listing will not last!
Sale Price: $2,407,000
Real Estate Taxes: $39,413
Assessment Value: $1,435,000
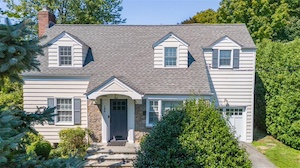 194 Clayton Road Beautifully updated Colonial in the sought-after ABC Street location within the Edgemont School District! Expanded and renovated, this home offers seamless spaces for living, working, and entertaining. The chef’s kitchen features premium appliances, including a Wolf gas range, Sub-Zero refrigerator, and Miele dishwasher, along with limestone countertops and custom cabinetry. The butler’s pantry, equipped with a GE Monogram beverage center and sink, adds extra convenience. An open layout flows from the kitchen to the family room and leads out to a deck and patio. First floor laundry room adds to the convenience of everyday living. The spacious primary suite includes ample closets, an office nook, and a spa-like bath with dual sinks, a large shower, and radiant floors. The finished lower level adds flexible space, plus plenty of storage. Outdoors, enjoy the private yard with a deck, bluestone patio, and lush landscaping.
194 Clayton Road Beautifully updated Colonial in the sought-after ABC Street location within the Edgemont School District! Expanded and renovated, this home offers seamless spaces for living, working, and entertaining. The chef’s kitchen features premium appliances, including a Wolf gas range, Sub-Zero refrigerator, and Miele dishwasher, along with limestone countertops and custom cabinetry. The butler’s pantry, equipped with a GE Monogram beverage center and sink, adds extra convenience. An open layout flows from the kitchen to the family room and leads out to a deck and patio. First floor laundry room adds to the convenience of everyday living. The spacious primary suite includes ample closets, an office nook, and a spa-like bath with dual sinks, a large shower, and radiant floors. The finished lower level adds flexible space, plus plenty of storage. Outdoors, enjoy the private yard with a deck, bluestone patio, and lush landscaping.
Sale Price: $1,362,500
Real Estate Taxes: $41,300
Assessment Value: $1,246,400
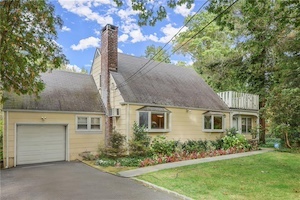 5 Reynal Crossing Welcome to this charming, well-maintained Cape Cod-style home, lovingly cared for by the same family for over 30 years. This 3-bedroom, 3-bathroom property offers comfort and space across three levels. Upon entry, you’re greeted by a warm foyer leading into an expansive family room, perfect for relaxation. The kitchen boasts granite countertops and space for a cozy breakfast nook, while a large formal dining room is ideal for hosting family gatherings. Each floor features a bedroom and bathroom, with the second-floor bath recently renovated. The spacious master bedroom includes its own private terrace, providing a serene outdoor escape. The versatile lower level can serve as a second family room or home gym, offering flexibility for your lifestyle. Situated on a .3-acre lot, this property has plenty of outdoor space for entertaining or simply enjoying the peaceful surroundings. This home is a perfect blend of classic charm and modern convenience, ready for its next chapter!
5 Reynal Crossing Welcome to this charming, well-maintained Cape Cod-style home, lovingly cared for by the same family for over 30 years. This 3-bedroom, 3-bathroom property offers comfort and space across three levels. Upon entry, you’re greeted by a warm foyer leading into an expansive family room, perfect for relaxation. The kitchen boasts granite countertops and space for a cozy breakfast nook, while a large formal dining room is ideal for hosting family gatherings. Each floor features a bedroom and bathroom, with the second-floor bath recently renovated. The spacious master bedroom includes its own private terrace, providing a serene outdoor escape. The versatile lower level can serve as a second family room or home gym, offering flexibility for your lifestyle. Situated on a .3-acre lot, this property has plenty of outdoor space for entertaining or simply enjoying the peaceful surroundings. This home is a perfect blend of classic charm and modern convenience, ready for its next chapter!
Sale Price: $1,100,000
Real Estate Taxes: $29,525
Assessment Value: $1,075,000
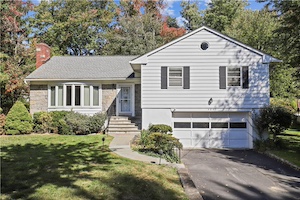 404 Ardsley Road This well kept home has been in the same family for many years and eagerly awaits its next owner. Perfectly located with a quick walk to Greenville Elementary and minutes to Scarsdale train station for an easy 30 minute express commute to Grand Central. A solid well built 1950's house that has been maintained over the years. Move right in with everything in working order and renovate as you go or facelift remodel in time for the January school semester start. Updated kitchen and original well constructed pre-war baths all in working order. Traditional side split ranch layout with eat in kitchen, formal dining area with large back yard facing window and a comfortable living room with a large sunny South facing bay window. Wood burning fireplace and good condition hardwood floors throughout. There is an attached 2 car garage with a turn around driveway and nearly 1/2 an acre parcel with a large back yard.
404 Ardsley Road This well kept home has been in the same family for many years and eagerly awaits its next owner. Perfectly located with a quick walk to Greenville Elementary and minutes to Scarsdale train station for an easy 30 minute express commute to Grand Central. A solid well built 1950's house that has been maintained over the years. Move right in with everything in working order and renovate as you go or facelift remodel in time for the January school semester start. Updated kitchen and original well constructed pre-war baths all in working order. Traditional side split ranch layout with eat in kitchen, formal dining area with large back yard facing window and a comfortable living room with a large sunny South facing bay window. Wood burning fireplace and good condition hardwood floors throughout. There is an attached 2 car garage with a turn around driveway and nearly 1/2 an acre parcel with a large back yard.
Sale Price: $954,000
Real Estate Taxes: $22,003
Assessment Value: $729,000
Featured Listings:

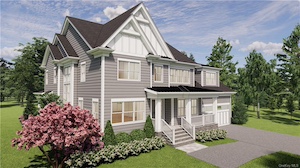 17 Weaver Street Comfortable Luxury home TO BE BUILT WITH ROOM FOR POOL in Heathcote offers a convenient location within an easy stroll to schools, shops and transportation. This uniquely designed 6000 square foot Colonial is nestled perfectly on a park-like .49 acres with room for pool, gardens and play. Designed with purposeful attention to detail, the inviting floor plan succeeds in marrying the traditional to the transitional with inviting sun-drenched Living and Dining Room spaces in addition to the most desirable large open concept Kitchen/Family Room with double set of French Doors to a partially covered stone patio, ideal for the pure enjoyment of everyday gatherings and festivities. Currently there is a golden opportunity to personalize this expansive Gourmet Kitchen, which will offer a clean modern line of select Shaker style cabinets, Caesarstone or similar countertops, 2 sinks, premier stainless appliances including 2 dishwashers, ovens, 6 burner cooktop, refrigerator/freezer and centered island large enough to seat 4 comfortably. The expansive Primary Bedroom with stylish tray ceiling offers his/hers equally large walk-in closets and a glorious private Bathroom appointed with double vanities, soaking tub, stall shower and water closet. There are a total of six bedrooms smartly designed to offer loved ones and guests privacy, plus a space for an au pair if needed in addition to flexible home office options. Design and landscape plans fully approved. OPPORTUNITY to customize with your personal style!
17 Weaver Street Comfortable Luxury home TO BE BUILT WITH ROOM FOR POOL in Heathcote offers a convenient location within an easy stroll to schools, shops and transportation. This uniquely designed 6000 square foot Colonial is nestled perfectly on a park-like .49 acres with room for pool, gardens and play. Designed with purposeful attention to detail, the inviting floor plan succeeds in marrying the traditional to the transitional with inviting sun-drenched Living and Dining Room spaces in addition to the most desirable large open concept Kitchen/Family Room with double set of French Doors to a partially covered stone patio, ideal for the pure enjoyment of everyday gatherings and festivities. Currently there is a golden opportunity to personalize this expansive Gourmet Kitchen, which will offer a clean modern line of select Shaker style cabinets, Caesarstone or similar countertops, 2 sinks, premier stainless appliances including 2 dishwashers, ovens, 6 burner cooktop, refrigerator/freezer and centered island large enough to seat 4 comfortably. The expansive Primary Bedroom with stylish tray ceiling offers his/hers equally large walk-in closets and a glorious private Bathroom appointed with double vanities, soaking tub, stall shower and water closet. There are a total of six bedrooms smartly designed to offer loved ones and guests privacy, plus a space for an au pair if needed in addition to flexible home office options. Design and landscape plans fully approved. OPPORTUNITY to customize with your personal style!
For more information click here:
Listing Price: $2,799,000

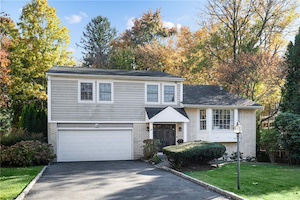 25 Harlan Drive, New Rochelle Situated on a beautiful street in Northern New Rochelle, this Stunning Colonial incorporates the perfect space for family gatherings, modern living and entertaining. Upon entering, the spacious foyer brings you to an expansive kitchen/great room which is the natural heart of the home. Surrounded by glass, this incredible space features a separate eating area. lounging area, a fireplace, an oversized granite island, two sinks, two dishwashers, loads of cabinets and a desk, sliding glass doors to a huge patio and park-like backyard. A formal living room, dining room, powder room, laundry room and two car garage complete this level. A few steps up brings you to an enormous family room with high ceilings - another perfect spot for get togethers with loved ones and friends. The upper level is comprised of a primary bedroom with lots of closets, a primary bathroom, four additional bedrooms, two hall bathrooms and a television room. Additionally, there is a finished playroom in the basement, which is included in square footage.
25 Harlan Drive, New Rochelle Situated on a beautiful street in Northern New Rochelle, this Stunning Colonial incorporates the perfect space for family gatherings, modern living and entertaining. Upon entering, the spacious foyer brings you to an expansive kitchen/great room which is the natural heart of the home. Surrounded by glass, this incredible space features a separate eating area. lounging area, a fireplace, an oversized granite island, two sinks, two dishwashers, loads of cabinets and a desk, sliding glass doors to a huge patio and park-like backyard. A formal living room, dining room, powder room, laundry room and two car garage complete this level. A few steps up brings you to an enormous family room with high ceilings - another perfect spot for get togethers with loved ones and friends. The upper level is comprised of a primary bedroom with lots of closets, a primary bathroom, four additional bedrooms, two hall bathrooms and a television room. Additionally, there is a finished playroom in the basement, which is included in square footage.
For more information click here:
Listing Price: $1,899,000
Thanksgiving Home Sales 2024
- Details
- Written by: Sharon Higgins
- Category: Real Estate
Please check out these five recently sold homes in Scarsdale. Happy Thanksgiving everyone and please welcome your new neighbors to the Village.
Sales:
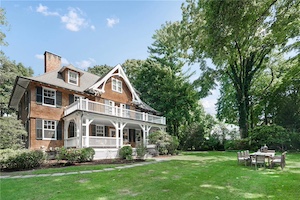 6 Donellan Road Experience the unparalleled sophistication, romance and charm of this Victorian gem nestled on one of the most desirable streets in the heart of Scarsdale’s sought-after Greenacres neighborhood. Once the original Donellan Estate, this meticulously restored and beautiful residence showcases the grandeur and timeless architecture of the Turn of the century period while seamlessly blending classic details with the functionality of modern amenities. The striking new clear red cedar facade installed in 2016 and the welcoming grand entry porch also rebuilt in 2016 presents a level of elegance and sophistication that’s nearly impossible to replicate today. Inside, exquisite moldings, impressive high ceilings, wood paneling, and arched doorways exemplify the level of detail and craftsmanship found throughout the sun-filled interior. On the main level, the classic center hall features an expansive formal entrance graced with an impressive staircase. A generously-scaled formal living room with a fireplace and oversized windows offers an elegant setting for formal entertaining. A grand formal dining room with its double arched doorways is the perfect setting for both intimate or larger gatherings and celebrations. Also located off the entrance hall, a formal library/family room with beautiful wood paneling, coffered ceilings and custom built-ins highlight the home’s breathtaking beauty and classic design. The eat-in kitchen is a culinary enthusiast's dream featuring top of the line appliances including a La Canche range and Sub Zero side by side Refrigerator (2016) and custom cabinetry. A large center island with seating invites gourmet meal preparation and a dining space offers a lovely setting for everyday meals. A laundry area is also located within the kitchen and a thoughtfully designed mudroom featuring high ceilings, a skylight, built-in shelves, seating, and wainscoting is conveniently located nearby. The formal powder room built in 2016 is discreetly located off the entrance hall and completes the main level. On the second level, four bedrooms include a gracious primary bedroom suite complete with an elegant primary bathroom with a large glass enclosed shower newly built in 2019 along with a generous walk-in closet. Three additional large bedrooms, one with a large balcony overlooking the spectacular level property and a full bathroom and primary laundry room both built in 2016 complete the second floor. The third level offers 4 bedrooms currently utilized as a fitness room, guest bedroom, office and playroom and a full bath built in 2019. The home’s lower level features unfinished ample storage and a wine cellar. A detached two car garage provides additional convenience and versatility. The lush flat park-like property offers a picturesque setting for outdoor living, al fresco entertaining, and enjoyment.
6 Donellan Road Experience the unparalleled sophistication, romance and charm of this Victorian gem nestled on one of the most desirable streets in the heart of Scarsdale’s sought-after Greenacres neighborhood. Once the original Donellan Estate, this meticulously restored and beautiful residence showcases the grandeur and timeless architecture of the Turn of the century period while seamlessly blending classic details with the functionality of modern amenities. The striking new clear red cedar facade installed in 2016 and the welcoming grand entry porch also rebuilt in 2016 presents a level of elegance and sophistication that’s nearly impossible to replicate today. Inside, exquisite moldings, impressive high ceilings, wood paneling, and arched doorways exemplify the level of detail and craftsmanship found throughout the sun-filled interior. On the main level, the classic center hall features an expansive formal entrance graced with an impressive staircase. A generously-scaled formal living room with a fireplace and oversized windows offers an elegant setting for formal entertaining. A grand formal dining room with its double arched doorways is the perfect setting for both intimate or larger gatherings and celebrations. Also located off the entrance hall, a formal library/family room with beautiful wood paneling, coffered ceilings and custom built-ins highlight the home’s breathtaking beauty and classic design. The eat-in kitchen is a culinary enthusiast's dream featuring top of the line appliances including a La Canche range and Sub Zero side by side Refrigerator (2016) and custom cabinetry. A large center island with seating invites gourmet meal preparation and a dining space offers a lovely setting for everyday meals. A laundry area is also located within the kitchen and a thoughtfully designed mudroom featuring high ceilings, a skylight, built-in shelves, seating, and wainscoting is conveniently located nearby. The formal powder room built in 2016 is discreetly located off the entrance hall and completes the main level. On the second level, four bedrooms include a gracious primary bedroom suite complete with an elegant primary bathroom with a large glass enclosed shower newly built in 2019 along with a generous walk-in closet. Three additional large bedrooms, one with a large balcony overlooking the spectacular level property and a full bathroom and primary laundry room both built in 2016 complete the second floor. The third level offers 4 bedrooms currently utilized as a fitness room, guest bedroom, office and playroom and a full bath built in 2019. The home’s lower level features unfinished ample storage and a wine cellar. A detached two car garage provides additional convenience and versatility. The lush flat park-like property offers a picturesque setting for outdoor living, al fresco entertaining, and enjoyment.
Sale Price: $3,000,000
Real Estate Taxes: $42,174
Assessment Value: $1,583,750
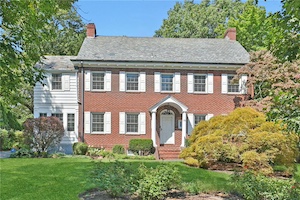 101 Walworth Avenue Step into a spacious Brick Center Hall Colonial offering 2,918 sq. ft. of charm & elegance. Conveniently located in Greenacres, this home boasts six bedrooms, 3 full baths & powder room providing ample space & versatile rooms to accommodate today's busy lifestyle. As you enter, you are welcomed into a gracious center hall & an expansive living room with fireplace which flows seamlessly into the adjoining family room creating the perfect setting for gatherings. The elegant formal dining room is an ideal space for hosting memorable dinners. The chef's eat-in kitchen with adjacent walk-in pantry offers functionalism & practicality. Outside the flat, private yard is adorned with mature perennials & plantings creating an oasis for relaxation & activities.
101 Walworth Avenue Step into a spacious Brick Center Hall Colonial offering 2,918 sq. ft. of charm & elegance. Conveniently located in Greenacres, this home boasts six bedrooms, 3 full baths & powder room providing ample space & versatile rooms to accommodate today's busy lifestyle. As you enter, you are welcomed into a gracious center hall & an expansive living room with fireplace which flows seamlessly into the adjoining family room creating the perfect setting for gatherings. The elegant formal dining room is an ideal space for hosting memorable dinners. The chef's eat-in kitchen with adjacent walk-in pantry offers functionalism & practicality. Outside the flat, private yard is adorned with mature perennials & plantings creating an oasis for relaxation & activities.
Sale Price: $1,800,000
Real Estate Taxes: $27,295
Assessment Value: $1,025,000
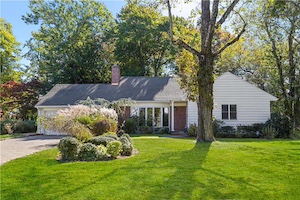 23 Crossway Welcome home to this spacious and sun filled expansive Cape located in Quaker Ridge. This impeccably maintained home has a perfect flow, spacious backyard with a lovely brick patio. The main floor features an ideal layout for easy living and entertaining. The elegant living room features hardwood floors which open to a large family room/dining area complete with oversized windows overlooking the private yard. The Eat-In-Kitchen features stainless steel appliances, sub-zero, new dishwasher and a Viking 4 burner stove. Three spacious bedrooms and two updated full bathrooms complete the first floor. The private primary bedroom suite is secluded on the second floor with a grand marble bathroom and a spacious shower. Plenty of closet space, including a walk- in cedar closet. Don’t miss this beautiful gem!
23 Crossway Welcome home to this spacious and sun filled expansive Cape located in Quaker Ridge. This impeccably maintained home has a perfect flow, spacious backyard with a lovely brick patio. The main floor features an ideal layout for easy living and entertaining. The elegant living room features hardwood floors which open to a large family room/dining area complete with oversized windows overlooking the private yard. The Eat-In-Kitchen features stainless steel appliances, sub-zero, new dishwasher and a Viking 4 burner stove. Three spacious bedrooms and two updated full bathrooms complete the first floor. The private primary bedroom suite is secluded on the second floor with a grand marble bathroom and a spacious shower. Plenty of closet space, including a walk- in cedar closet. Don’t miss this beautiful gem!
Sale Price: $1,475,000
Real Estate Taxes: $26,762
Assessment Value: $1,000,000
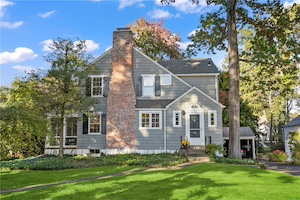 43 Barry Road Picture perfect side-hall Colonial located on one of Edgewood's most desirable cul-de-sacs, offers comfortable living space, lots of light and spacious property. Imagine yourself walking to the elementary school and playground or having a leisurely coffee on your screened in porch with the sunlight streaming in. Potluck dinners with neighbors and Halloween trick-or-treating. This prime Edgewood location is the perfect spot to settle in. Charming details include newly refinished gleaming hardwood floors, washed brick fireplace, cedar shake exterior, retro cast iron kitchen sink, built-ins, sconces & crown molding. Beautiful backyard plus a quick walk to Edgewood elementary school. Fall in love with this classic Edgewood home!
43 Barry Road Picture perfect side-hall Colonial located on one of Edgewood's most desirable cul-de-sacs, offers comfortable living space, lots of light and spacious property. Imagine yourself walking to the elementary school and playground or having a leisurely coffee on your screened in porch with the sunlight streaming in. Potluck dinners with neighbors and Halloween trick-or-treating. This prime Edgewood location is the perfect spot to settle in. Charming details include newly refinished gleaming hardwood floors, washed brick fireplace, cedar shake exterior, retro cast iron kitchen sink, built-ins, sconces & crown molding. Beautiful backyard plus a quick walk to Edgewood elementary school. Fall in love with this classic Edgewood home!
Sale Price: $1,375,000
Real Estate Taxes: $19,975
Assessment Value: $796,400
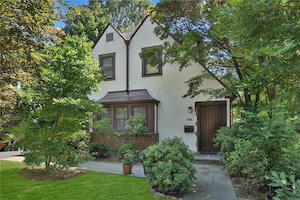 166 Moorland Drive Welcome to this timeless 3-bedroom, 1.5-bathroom Tudor-style gem nestled in the heart of the highly sought-after Edgemont school district in Scarsdale. This classic home beautifully combines old-world charm with modern conveniences, offering an ideal living space for discerning buyers. The inviting living room, complete with a cozy fireplace, provides the perfect setting for gatherings and relaxation. Adjacent to it, the formal dining room boasts ample space for entertaining. Enjoy the unbeatable location within a short walking distance to Edgemont schools, commuters bus, a beautiful park, and easy access to public transportation. EV ready driveway. The charming, landscaped yard provides a peaceful retreat, perfect for outdoor activities and summer barbecues. Schedule your private viewing and step into your dream home!
166 Moorland Drive Welcome to this timeless 3-bedroom, 1.5-bathroom Tudor-style gem nestled in the heart of the highly sought-after Edgemont school district in Scarsdale. This classic home beautifully combines old-world charm with modern conveniences, offering an ideal living space for discerning buyers. The inviting living room, complete with a cozy fireplace, provides the perfect setting for gatherings and relaxation. Adjacent to it, the formal dining room boasts ample space for entertaining. Enjoy the unbeatable location within a short walking distance to Edgemont schools, commuters bus, a beautiful park, and easy access to public transportation. EV ready driveway. The charming, landscaped yard provides a peaceful retreat, perfect for outdoor activities and summer barbecues. Schedule your private viewing and step into your dream home!
Sale Price: $935,000
Real Estate Taxes: $23,856
Assessment Value: $791,700
Five Fall Home Sales in Scarsdale and Edgemont
- Details
- Written by: Sharon Higgins
- Category: Real Estate
Sunny fall days continue to attract home buyers to Scarsdale and Edgemont. Check out these five homes that sold this week as well as the two featured lisitings below.
Sales:
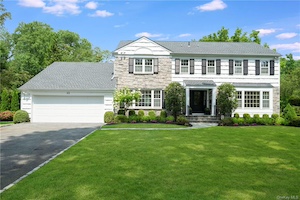 11Cayuga Road This remarkable renovation of a 1960s Center Hall Colonial with designer high end finishes is a rare unique offering. On a level .49 of an acre in the heart of Heathcote, this home is steps away from Scarsdale Middle School. Fully renovated, this 4,300 square feet, 5 bedrooms, 4 full baths, 2 half bathrooms, home office and expansive basement. Impeccably designed and with no detail overlooked, the bespoke indoor finishes include European Oak wide plank floors, recessed and custom lighting, new door hardware throughout, custom steel railing, Brand new HVAC (2 zones), plastered and lime washed fireplace with carbon black granite top, custom bar built in with wine fridge (plus additional storage), custom closets installed throughout, mudroom with porcelain floors and custom millwork. The spacious beautiful kitchen has custom cabinetry floor to ceiling, high end new appliances (including Wolf range and Miele dishwasher), wood island with 36" stainless steel sink, imported Italian porcelain countertops, a zellige tile backsplash, custom lime washed walls & hood along with aged brass hardware. On the second floor, the home has a laundry room with double stacked LG washer dryers, 4 bedrooms, radiant flooring throughout bathrooms and a primary suite that feels like a visit to a 5-star hotel. Beyond all of that, the exterior boasts a brand new roof, spectacular new front door (with Baldwin hardware), exterior columns, custom trim and mailbox.
11Cayuga Road This remarkable renovation of a 1960s Center Hall Colonial with designer high end finishes is a rare unique offering. On a level .49 of an acre in the heart of Heathcote, this home is steps away from Scarsdale Middle School. Fully renovated, this 4,300 square feet, 5 bedrooms, 4 full baths, 2 half bathrooms, home office and expansive basement. Impeccably designed and with no detail overlooked, the bespoke indoor finishes include European Oak wide plank floors, recessed and custom lighting, new door hardware throughout, custom steel railing, Brand new HVAC (2 zones), plastered and lime washed fireplace with carbon black granite top, custom bar built in with wine fridge (plus additional storage), custom closets installed throughout, mudroom with porcelain floors and custom millwork. The spacious beautiful kitchen has custom cabinetry floor to ceiling, high end new appliances (including Wolf range and Miele dishwasher), wood island with 36" stainless steel sink, imported Italian porcelain countertops, a zellige tile backsplash, custom lime washed walls & hood along with aged brass hardware. On the second floor, the home has a laundry room with double stacked LG washer dryers, 4 bedrooms, radiant flooring throughout bathrooms and a primary suite that feels like a visit to a 5-star hotel. Beyond all of that, the exterior boasts a brand new roof, spectacular new front door (with Baldwin hardware), exterior columns, custom trim and mailbox.
Sale Price: $2,995,000
Real Estate Taxes: $37,469
Assessment Value: $1,425,000
 28 Stratton Road This contemporary ranch boasts a truly open-plan layout with a modern, hip vibe. Sunlight pours into all the main rooms through the floor-to-ceiling windows across the back of the house and primary suite, creating a super bright and inviting living space for the whole family. The wide foyer welcomes you with immediate views through the house to the lush green backyard and includes a coat closet and powder room. The foyer leads into the living room, which features a modern wood-burning fireplace and ample space for large gatherings, holiday celebrations, or just cozying up by the fire. Large picture windows at the back offer views of the mature treeline and backyard. The living room is open to the modern kitchen/dining area, which boasts a vaulted ceiling, exposed steel beams, and original framing, creating a unique and beautiful architectural design and stunning open space. The kitchen features a large island with seating, premium stainless steel appliances including two Miele dishwashers, a Sub-Zero fridge/freezer, gas range with professional hood, KitchenAid double ovens, and a white farm sink with disposal. The open dining area accommodates a large table and offers a wall of glass with sliding doors to the deck, creating a seamless connection between indoors and out. A family room/desk area is located just to the other side of the kitchen/dining area and also benefits from a wall of glass overlooking the backyard. The luxurious primary suite is located on the right side of the house, providing privacy. It consists of a large bedroom with picture windows overlooking the beautiful backyard, a spa-like ensuite bathroom with a fabulous soaking tub, large shower, and double vanity, a walk-in closet, and a separate office area which could easily be converted into a second walk-in closet. On the other side of the house, you will find two sunny bedrooms and a full hall bathroom. Up a few steps is the fourth spacious bedroom with an ensuite full bath. As you descend to the lower level, you can access an attached two-car garage. At the bottom of the stairs, you'll find a large mudroom, a playroom, a second playroom with a wood-burning fireplace, a laundry room, and a large utility/storage room. The backyard is tranquil and boasts a fantastic oversized deck, ideal for outdoor dining and relaxing. This home has been beautifully updated and maintained by its current owner. Don't miss this exceptional opportunity to enjoy modern living in a prime location!
28 Stratton Road This contemporary ranch boasts a truly open-plan layout with a modern, hip vibe. Sunlight pours into all the main rooms through the floor-to-ceiling windows across the back of the house and primary suite, creating a super bright and inviting living space for the whole family. The wide foyer welcomes you with immediate views through the house to the lush green backyard and includes a coat closet and powder room. The foyer leads into the living room, which features a modern wood-burning fireplace and ample space for large gatherings, holiday celebrations, or just cozying up by the fire. Large picture windows at the back offer views of the mature treeline and backyard. The living room is open to the modern kitchen/dining area, which boasts a vaulted ceiling, exposed steel beams, and original framing, creating a unique and beautiful architectural design and stunning open space. The kitchen features a large island with seating, premium stainless steel appliances including two Miele dishwashers, a Sub-Zero fridge/freezer, gas range with professional hood, KitchenAid double ovens, and a white farm sink with disposal. The open dining area accommodates a large table and offers a wall of glass with sliding doors to the deck, creating a seamless connection between indoors and out. A family room/desk area is located just to the other side of the kitchen/dining area and also benefits from a wall of glass overlooking the backyard. The luxurious primary suite is located on the right side of the house, providing privacy. It consists of a large bedroom with picture windows overlooking the beautiful backyard, a spa-like ensuite bathroom with a fabulous soaking tub, large shower, and double vanity, a walk-in closet, and a separate office area which could easily be converted into a second walk-in closet. On the other side of the house, you will find two sunny bedrooms and a full hall bathroom. Up a few steps is the fourth spacious bedroom with an ensuite full bath. As you descend to the lower level, you can access an attached two-car garage. At the bottom of the stairs, you'll find a large mudroom, a playroom, a second playroom with a wood-burning fireplace, a laundry room, and a large utility/storage room. The backyard is tranquil and boasts a fantastic oversized deck, ideal for outdoor dining and relaxing. This home has been beautifully updated and maintained by its current owner. Don't miss this exceptional opportunity to enjoy modern living in a prime location!
Sale Price: $1,950,000
Real Estate Taxes: $36,798
Assessment Value: $1,375,000
 18 Withington Road This charming Cotswold home seamlessly blends modern convenience with classic elegance, featuring leaded glass windows, rich wood floors, a striking wrought iron stair rail, and a distinctive slate roof. The gourmet kitchen boasts a Viking gas range and granite countertops, ideal for entertaining both indoors and outdoors. The inviting living room includes a wood-burning fireplace and a cozy reading nook surrounded by original windows. The primary suite offers a luxurious bath, two walk-in closets, and its own fireplace. Set on a flat lot, this move-in ready gem is conveniently located near schools, parks, restaurants, and shopping, and is less than a mile from the Scarsdale Metro North Station for easy NYC access. Come see it for yourself today! Additional Information: ParkingFeatures:2 Car Attached.
18 Withington Road This charming Cotswold home seamlessly blends modern convenience with classic elegance, featuring leaded glass windows, rich wood floors, a striking wrought iron stair rail, and a distinctive slate roof. The gourmet kitchen boasts a Viking gas range and granite countertops, ideal for entertaining both indoors and outdoors. The inviting living room includes a wood-burning fireplace and a cozy reading nook surrounded by original windows. The primary suite offers a luxurious bath, two walk-in closets, and its own fireplace. Set on a flat lot, this move-in ready gem is conveniently located near schools, parks, restaurants, and shopping, and is less than a mile from the Scarsdale Metro North Station for easy NYC access. Come see it for yourself today! Additional Information: ParkingFeatures:2 Car Attached.
Sale Price: $1,800,000
Real Estate Taxes: $46,744
Assessment Value: $1,449,300
 23 Springdale Road Welcome home to this bright, modern and spacious 5-bedroom home on a tranquil street in a spectacular location near Aspen Park, Corell Park, worship, shops, restaurants and more! Ideal layout with gourmet eat-in kitchen with spacious dining area and sliding glass doors to patio, family room, living room with fireplace, home office/bedroom, primary bedroom suite, and gleaming hardwood floors. Two additional bedrooms and a hall bath complete the 1st floor. Upstairs, there are three spacious rooms, including a home gym/recreation room, a home office, a bedroom and a full bath. The finished lower level has plenty of space to relax and play with a recreation room, mudroom area and laundry. Free bus to Quaker Ridge Elementary and Scarsdale High School. Unpack your bags and enjoy a true Scarsdale oasis on a beautiful tree lined street! Additional Information: Amenities:Storage,ParkingFeatures:2 Car Attached,
23 Springdale Road Welcome home to this bright, modern and spacious 5-bedroom home on a tranquil street in a spectacular location near Aspen Park, Corell Park, worship, shops, restaurants and more! Ideal layout with gourmet eat-in kitchen with spacious dining area and sliding glass doors to patio, family room, living room with fireplace, home office/bedroom, primary bedroom suite, and gleaming hardwood floors. Two additional bedrooms and a hall bath complete the 1st floor. Upstairs, there are three spacious rooms, including a home gym/recreation room, a home office, a bedroom and a full bath. The finished lower level has plenty of space to relax and play with a recreation room, mudroom area and laundry. Free bus to Quaker Ridge Elementary and Scarsdale High School. Unpack your bags and enjoy a true Scarsdale oasis on a beautiful tree lined street! Additional Information: Amenities:Storage,ParkingFeatures:2 Car Attached,
Sale Price: $1,740,000
Real Estate Taxes: $38,805
Assessment Value: $1,450,000
 197 Johnson Road Charming Colonial Home in the Heart of Scarsdale. Welcome to this exquisite three-bedroom Colonial home, where classic elegance meets modern living! Nestled in the highly sought-after community of Edgewood in Scarsdale, this residence offers the perfect combination of comfort, style, and convenience. Spacious living room is bright and inviting, perfect for entertaining family and friends. The seamless floor plan connects to the dining room and eat-in-kitchen. Retreat to the three spacious bedrooms each offering ample closet space and large windows. Lower level is not included in the total square footage and offers tons of storage space. Full attic has a partial cedar closet. In the beautiful outdoor space enjoy the picturesque backyard ideal for summer barbecues or just simply unwind in the fresh air. Prime location conveniently located to houses of worship, schools, park, transportation and local area shopping. Location, location, location…
197 Johnson Road Charming Colonial Home in the Heart of Scarsdale. Welcome to this exquisite three-bedroom Colonial home, where classic elegance meets modern living! Nestled in the highly sought-after community of Edgewood in Scarsdale, this residence offers the perfect combination of comfort, style, and convenience. Spacious living room is bright and inviting, perfect for entertaining family and friends. The seamless floor plan connects to the dining room and eat-in-kitchen. Retreat to the three spacious bedrooms each offering ample closet space and large windows. Lower level is not included in the total square footage and offers tons of storage space. Full attic has a partial cedar closet. In the beautiful outdoor space enjoy the picturesque backyard ideal for summer barbecues or just simply unwind in the fresh air. Prime location conveniently located to houses of worship, schools, park, transportation and local area shopping. Location, location, location…
Sale Price: $995,000
Real Estate Taxes: $18,075
Assessment Value: $725,000
Featured Listings:

 38 Chesterfield Road This Stunning Tudor with slate roof sits on a private, landscaped .43 acres in the heart of Fox Meadow, steps away from the Fox Meadow Elementary School and Scarsdale High School. 7,500 square feet filled with sunlight showcases the most spectacular vaulted ceiling Family room with double story leaded windows, wood burning stone fireplace and custom Oak built in.The formal stone front vestibule entry welcomes you into a mod foyer with custom stenciled oak floors and Venetian plaster walls. Five bedrooms, five and a half bathrooms with back staircase, this home boasts expansive entertaining spaces along with custom millwork, leaded stained glass windows, seamlessly paired with modern amenities. Chefs kitchen with butlers pantry that opens into the spectacular family room and exquisite formal Dining Room. The step down formal Living Room boasts 9' ceilings and chic fireplace. Primary bedroom with Waterworks spa bathroom and radiant heated floor plus 4 other bedrooms/3 bathrooms complete the second floor. The lower level has two sides and two access points. A full finished bonus room with double exposure windows, stone fireplace and full bathroom. Laundry room and recreation room with multiple closets and storage. Majestic and exceptional this home is in move in condition.
38 Chesterfield Road This Stunning Tudor with slate roof sits on a private, landscaped .43 acres in the heart of Fox Meadow, steps away from the Fox Meadow Elementary School and Scarsdale High School. 7,500 square feet filled with sunlight showcases the most spectacular vaulted ceiling Family room with double story leaded windows, wood burning stone fireplace and custom Oak built in.The formal stone front vestibule entry welcomes you into a mod foyer with custom stenciled oak floors and Venetian plaster walls. Five bedrooms, five and a half bathrooms with back staircase, this home boasts expansive entertaining spaces along with custom millwork, leaded stained glass windows, seamlessly paired with modern amenities. Chefs kitchen with butlers pantry that opens into the spectacular family room and exquisite formal Dining Room. The step down formal Living Room boasts 9' ceilings and chic fireplace. Primary bedroom with Waterworks spa bathroom and radiant heated floor plus 4 other bedrooms/3 bathrooms complete the second floor. The lower level has two sides and two access points. A full finished bonus room with double exposure windows, stone fireplace and full bathroom. Laundry room and recreation room with multiple closets and storage. Majestic and exceptional this home is in move in condition.
Click Here For More Information:

 85 Spier Road Bright new construction to be completed by end of summer 2024. Natural light abounds in the large 2-story entrance foyer which opens to the dining and living rooms. The large Chef's Kitchen w/JEM cabinets, premium appliances and quartz countertops is open to the Family Room w/fpl and wall of sliding doors to a 43' patio and level backyard. Additionally, there is a library/home office, a kids study/2nd home office, mudroom w/lots of storage, butler's and food pantry and 2 half bathrooms! Upstairs is the owner's bedroom w/tray ceiling and 2 generous walk-in closets, a marble spa bath w/2 sinks, soaking tub and separate shower. Each of the 3 bedrooms has its own walk-in closet and bathroom, a windowed laundry room, a 485 sq. ft. playroom w/endless possibilities. The lower level has a bedroom and bath and lots of finished space. Quality features include: European high eff. aluminum windows, foam insulation and much more
85 Spier Road Bright new construction to be completed by end of summer 2024. Natural light abounds in the large 2-story entrance foyer which opens to the dining and living rooms. The large Chef's Kitchen w/JEM cabinets, premium appliances and quartz countertops is open to the Family Room w/fpl and wall of sliding doors to a 43' patio and level backyard. Additionally, there is a library/home office, a kids study/2nd home office, mudroom w/lots of storage, butler's and food pantry and 2 half bathrooms! Upstairs is the owner's bedroom w/tray ceiling and 2 generous walk-in closets, a marble spa bath w/2 sinks, soaking tub and separate shower. Each of the 3 bedrooms has its own walk-in closet and bathroom, a windowed laundry room, a 485 sq. ft. playroom w/endless possibilities. The lower level has a bedroom and bath and lots of finished space. Quality features include: European high eff. aluminum windows, foam insulation and much moreClick For More Information:
The Real Estate Market Forecast for 2025
- Details
- Written by: Sharon Higgins
- Category: Real Estate
Wondering what the new year and a new administration could mean for the Scarsdale real estate market? We asked Jonathan Lerner of Five Corners Properties for his outlook and here is what he shared:
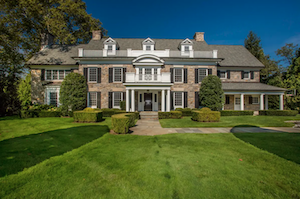
As we move into 2025, Scarsdale’s housing market is poised for a year of steady, balanced growth, bolstered by recent election results that have provided clarity on tax policies and infrastructure funding. Known for its tree-lined streets, top-rated schools, and convenient commute to New York City, Scarsdale remains a hotspot for families and professionals seeking suburban charm and accessibility.
Though recent years saw rapid home price increases, we’re likely to see a calmer pace in 2025 as interest rates remain high, inventory rises, and the local tax environment stabilizes—giving buyers more room to breathe.
With the recent election, policy shifts at the state and local levels are expected to impact Scarsdale's housing market, particularly in areas like property tax credits and incentives for sustainable home improvements. These changes may encourage sellers to be more flexible in negotiations, enhancing opportunities for prospective buyers in a market where demand remains strong.
Scarsdale’s appeal continues to attract families and young professionals seeking a blend of suburban peace and urban convenience.Overall, Scarsdale remains a solid choice in 2025, with the election’s influence adding a layer of confidence to prospective buyers and sellers alike. While price growth may slow, Scarsdale’s timeless community feel and proximity to NYC ensure its ongoing popularity. The town’s unique mix of community, convenience, and comfort keeps it one of Westchester’s most desirable places to call home.
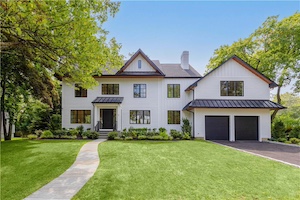 Sales:
Sales:
2 Myrtledale Road Discover this exceptional new construction designed by one of Scarsdale’s finest architects. Conveniently located near town recreation, pool, golf, playgrounds, commuter bus to NYC train & shopping. This stunning home features a versatile open floor plan & modern finishes throughout. The grand two-story entry hall w/soaring 19ft+ ceiling leads to an expansive family rm, open kitchen & dining area overlooking a lush 0.34-acre backyard w/stone patio & custom built-in outdoor kitchen & grill, perfect for seamless indoor-outdoor living. Other 1st level features include an open studio space w/separate entrance, powder rm & home office. 2nd level features the primary bedroom w/ensuite bath & oversized custom WIC. 4 add'l bedrooms & 3 add'l full baths & a laundry room complete this level. Walk up 3rd Level w/10 ft high ceiling offers 770 SF of add'l space (not included in Total SF) providing delightful and versatile bonus space. Embrace the future of luxury and modern flair in this stunning dream home! Additional Information: Amenities:Dressing Area,Marble Bath,Soaking Tub,Storage,ParkingFeatures:2 Car Attached
Sale Price: $2,700,000
Real Estate Taxes: $28,919
Assessment Value: $1,075,000
Featured Listings:

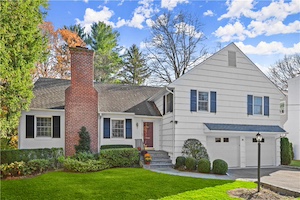 28 Farragut Road This Heathcote gem is situated on a level, .21 acre lot on a dead end street within a 10 minute walk to Heathcote Elementary School, 5 Corners shopping and dining, the JCC community center with an indoor pool, worship and several nursery schools. This beautiful split level home has been lovingly maintained for over 50 years by the same owners. Enter the gracious foyer with coat closet and walk through a wide archway to the beautiful open living room with a wood-burning fireplace, built-in bar, cabinetry and bookshelves leading to the formal dining room, featuring a large dining area for celebrations and entertaining friends and sliding doors to a spacious screened porch, perfect for outdoor dining or relaxing. The white, cheerful kitchen has a large seating area and a door to the backyard. Up just a short flight of stairs is a large primary bedroom with a walk-in closet and ensuite bathroom with shower, two generously sized bedrooms, one of which is currently used as an office, and a hall bathroom. Ascend a few more steps to a bedroom and full hall bath and a walk-in storage room. A welcoming family room with built-in cabinetry and bookshelves plus a two-car attached garage is just a few steps down from the entry hall. Descend a few more steps to the large laundry room, utilities and expansive storage room. The backyard is level and private with mature plantings. All the kids in the neighborhood access Heathcote Elementary School via a side path off of Lincoln Road. You can also walk through a path at the other end of Farragut Road leading right to Westchester Reform Temple with its wonderful nursery school, Saint Pius Church, Aspen and Crossways Parks, playgrounds and tennis courts along with the Scarsdale Outdoor Pool Complex and the Little School Nursery School. The 5 Corners shopping area, the JCC with indoor pool, nursery school and kids activities, and two other shopping centers are within a 10 minute walk. Centrally located within Scarsdale on such a tranquil, friendly street and within a short walk to so many amenities, this fantastic home is in an A+ location, lovely condition and will provide the next homeowner with many more years of happiness.
28 Farragut Road This Heathcote gem is situated on a level, .21 acre lot on a dead end street within a 10 minute walk to Heathcote Elementary School, 5 Corners shopping and dining, the JCC community center with an indoor pool, worship and several nursery schools. This beautiful split level home has been lovingly maintained for over 50 years by the same owners. Enter the gracious foyer with coat closet and walk through a wide archway to the beautiful open living room with a wood-burning fireplace, built-in bar, cabinetry and bookshelves leading to the formal dining room, featuring a large dining area for celebrations and entertaining friends and sliding doors to a spacious screened porch, perfect for outdoor dining or relaxing. The white, cheerful kitchen has a large seating area and a door to the backyard. Up just a short flight of stairs is a large primary bedroom with a walk-in closet and ensuite bathroom with shower, two generously sized bedrooms, one of which is currently used as an office, and a hall bathroom. Ascend a few more steps to a bedroom and full hall bath and a walk-in storage room. A welcoming family room with built-in cabinetry and bookshelves plus a two-car attached garage is just a few steps down from the entry hall. Descend a few more steps to the large laundry room, utilities and expansive storage room. The backyard is level and private with mature plantings. All the kids in the neighborhood access Heathcote Elementary School via a side path off of Lincoln Road. You can also walk through a path at the other end of Farragut Road leading right to Westchester Reform Temple with its wonderful nursery school, Saint Pius Church, Aspen and Crossways Parks, playgrounds and tennis courts along with the Scarsdale Outdoor Pool Complex and the Little School Nursery School. The 5 Corners shopping area, the JCC with indoor pool, nursery school and kids activities, and two other shopping centers are within a 10 minute walk. Centrally located within Scarsdale on such a tranquil, friendly street and within a short walk to so many amenities, this fantastic home is in an A+ location, lovely condition and will provide the next homeowner with many more years of happiness.
Click here for more information:
Listing Price: $1,475,000

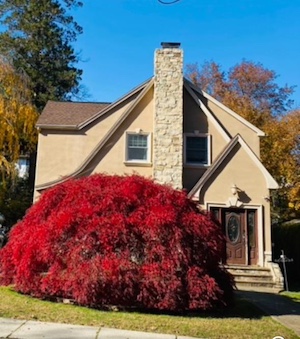 193 Nelson Road Move right in to this exceptional, fully renovated colonial, a seamless blend of charm and modern luxury, designed for open-concept living. Ideally located close to schools, shops, transportation, and recreational spaces, this home offers both convenience and a true sense of community. Step into the inviting entry hall with two spacious closets, setting the stage for the warmth and sophistication throughout. The living room, centered around a cozy wood-burning fireplace with an electric insert, flows effortlessly into the expansive gourmet kitchen and family room. This area, complete with a dining area that overlooks the private backyard, is perfect for both intimate dinners and lively gatherings. A versatile bedroom or office space and a stylish powder room complete the main level. Upstairs, the oversized luxurious primary suite with 16 feet high ceilings awaits, a true retreat featuring a dramatic cathedral ceiling, a dedicated coffee center with fridge, abundant storage, a second fireplace, and a spa-like bathroom designed to rejuvenate. The suite’s numerous closets, including a unique open attic closet above, ensure that every item has its place. Two additional family bedrooms, a newly updated bathroom, and a convenient laundry room round out the second level. The lower level is finished with a spacious playroom, ideal for entertainment or relaxation. This home has been crafted with every detail considered to provide a beautiful, functional, and inviting space for everyday living.
193 Nelson Road Move right in to this exceptional, fully renovated colonial, a seamless blend of charm and modern luxury, designed for open-concept living. Ideally located close to schools, shops, transportation, and recreational spaces, this home offers both convenience and a true sense of community. Step into the inviting entry hall with two spacious closets, setting the stage for the warmth and sophistication throughout. The living room, centered around a cozy wood-burning fireplace with an electric insert, flows effortlessly into the expansive gourmet kitchen and family room. This area, complete with a dining area that overlooks the private backyard, is perfect for both intimate dinners and lively gatherings. A versatile bedroom or office space and a stylish powder room complete the main level. Upstairs, the oversized luxurious primary suite with 16 feet high ceilings awaits, a true retreat featuring a dramatic cathedral ceiling, a dedicated coffee center with fridge, abundant storage, a second fireplace, and a spa-like bathroom designed to rejuvenate. The suite’s numerous closets, including a unique open attic closet above, ensure that every item has its place. Two additional family bedrooms, a newly updated bathroom, and a convenient laundry room round out the second level. The lower level is finished with a spacious playroom, ideal for entertainment or relaxation. This home has been crafted with every detail considered to provide a beautiful, functional, and inviting space for everyday living.
Click here for more information:
Listing Price: $1,588,000








