Edgemont Sales Rally in May
- Details
- Category: Real Estate
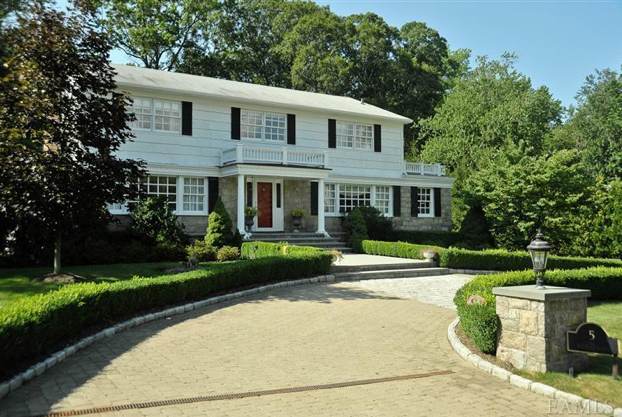 As the spring season draws to a close, Edgemont sales appear robust. Take a look at this week's closings - with four out of five homes sold in Edgemont: 5 Kolbert Drive: Gracious Colonial with circular drive. Custom upgrades include crown moldings, marble bath, granite counters, Sub-Zero appliances, Viking outdoor grill and new mahogany deck. Light, bright finished downstairs. Large, level backyard.
As the spring season draws to a close, Edgemont sales appear robust. Take a look at this week's closings - with four out of five homes sold in Edgemont: 5 Kolbert Drive: Gracious Colonial with circular drive. Custom upgrades include crown moldings, marble bath, granite counters, Sub-Zero appliances, Viking outdoor grill and new mahogany deck. Light, bright finished downstairs. Large, level backyard.
Sale Price: $1,675,000
Real Estate Taxes: $37,067
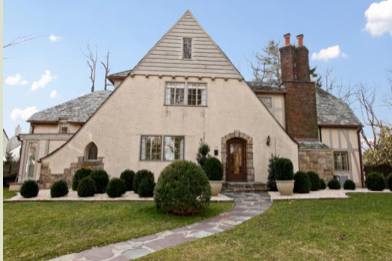 12 Withington Road: stunning sun-filled Tudor nestled in the prestigious Cotswolds. Pristine 6 bedroom,3.5 bath home with classic proportions and fine architectural details plus many interior and exterior updates.. Magnificent landscaping enhances the level private yard and patio.
12 Withington Road: stunning sun-filled Tudor nestled in the prestigious Cotswolds. Pristine 6 bedroom,3.5 bath home with classic proportions and fine architectural details plus many interior and exterior updates.. Magnificent landscaping enhances the level private yard and patio.
Sale Price: $1,369,000
Real Estate Taxes:: $35,326
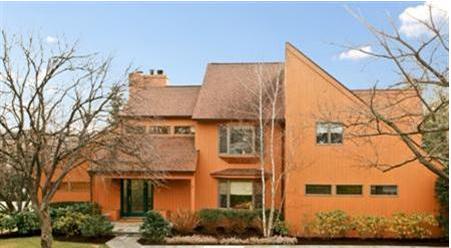 4 Candlewood Court: Great Layout, Sunny cul de sac and convenient location. In Edgemont. Wonderful home on .45 acre with 3,525 square feet of interior space. Living room with fireplace, updated kitchen, family room and two-car garage. Four bedrooms, 2 ½ baths with 1200 bottle wine cellar on the lower level and sound system throughout.
4 Candlewood Court: Great Layout, Sunny cul de sac and convenient location. In Edgemont. Wonderful home on .45 acre with 3,525 square feet of interior space. Living room with fireplace, updated kitchen, family room and two-car garage. Four bedrooms, 2 ½ baths with 1200 bottle wine cellar on the lower level and sound system throughout.
Sale Price: $1,185,000
Real Estate Taxes: $37,665
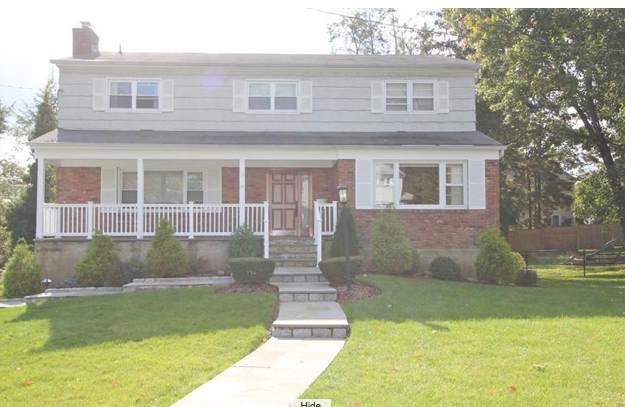 3 Paradise Drive: Newly renovated and upgraded Edgemont colonial features all new bathrooms, updated kitchen, California closets, and hardwood floors. The heating and electrical systems have been upgraded include new wiring. The driveway, fence and bluestone walkway are new. Pristine professional landscaping surrounds the property's flat, private backyard.
3 Paradise Drive: Newly renovated and upgraded Edgemont colonial features all new bathrooms, updated kitchen, California closets, and hardwood floors. The heating and electrical systems have been upgraded include new wiring. The driveway, fence and bluestone walkway are new. Pristine professional landscaping surrounds the property's flat, private backyard.
Sale Price: $975,000
Real Estate Taxes: $29,192
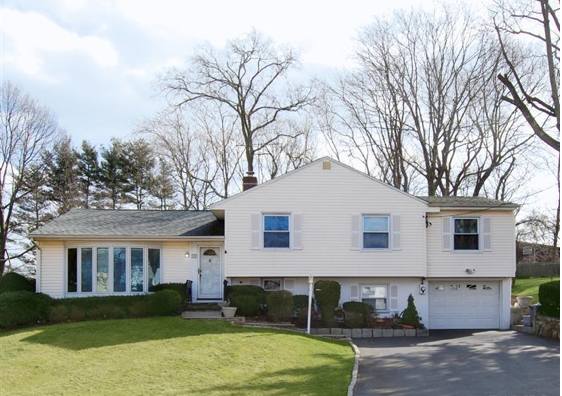 11 Highview Drive: Contemporary Split in move in condition.in Edgemont. Renovated, wood beamed, vaulted ceiling, wood-burning fireplace Family Room. Master Bedroom and Bath. Four additional family sized bedrooms. New Pella windows and doors. Wood floors sanded and varnished. Additional 12 by 20 playroom on lower level. Secondary utility kitchen (no stove). New roof.
11 Highview Drive: Contemporary Split in move in condition.in Edgemont. Renovated, wood beamed, vaulted ceiling, wood-burning fireplace Family Room. Master Bedroom and Bath. Four additional family sized bedrooms. New Pella windows and doors. Wood floors sanded and varnished. Additional 12 by 20 playroom on lower level. Secondary utility kitchen (no stove). New roof.
Sale Price: $783,236
Real Estate Taxes: $21,894
----------------------------------------------------------------------------------------------------------------------------------------------------
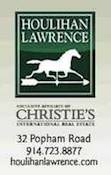 Featured Listing: 60 Lynwood Road
Featured Listing: 60 Lynwood Road 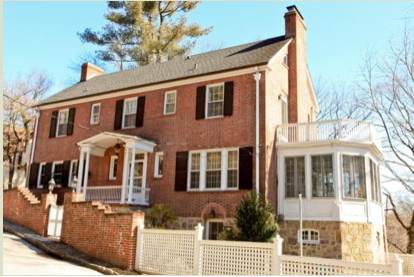
Stunning brick Georgian Colonial featuring 3,260 square feet of living space and fine architectural details. An elegant entry welcomes you into the step-down living room, family room opening to patio and kitchen with stainless appliances and granite counters. Three fireplaces, hardwood floors and convenient to all. List Price: $1,165,000
 Featured Listing: 69 Mamaroneck Road
Featured Listing: 69 Mamaroneck Road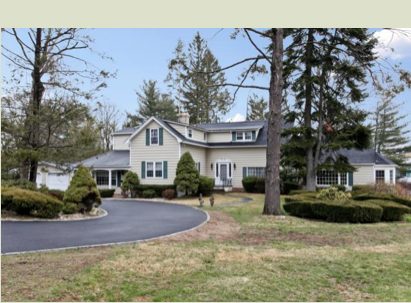
Ultimate Privacy: This premier property located in the estate area of Murray Hill boasts 4300 square feet. 5 bedrooms on second floor plus 2 additional bedrooms. Enjoy the oversized family room with cathedral ceiling, stone fireplace, Marvin windows, French doors leading to the huge deck overlooking this acre plus property. Don't forget wood floors throughout. List Price: $2,595,000
On the Market - For the First Time in 56 Years!
- Details
- Category: Real Estate
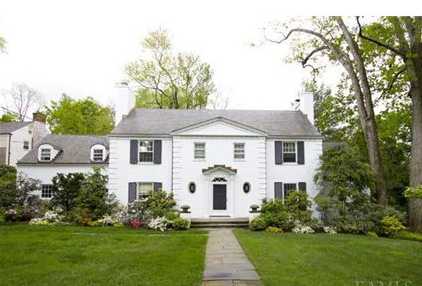 A well-loved home at 28 Oxford Road has recently been put on the market for the first time in 56 years. Built in 1937, it has six bedrooms and four baths and sits on over a half acre in the Grange. The current owner calls it the "little big house" because it is not an overwhelming house to manage even though it is 4,500 square feet and has great size rooms, numerous closets, 3 wood burning fireplaces, a great flow, beautiful architectural details and tons of space.
A well-loved home at 28 Oxford Road has recently been put on the market for the first time in 56 years. Built in 1937, it has six bedrooms and four baths and sits on over a half acre in the Grange. The current owner calls it the "little big house" because it is not an overwhelming house to manage even though it is 4,500 square feet and has great size rooms, numerous closets, 3 wood burning fireplaces, a great flow, beautiful architectural details and tons of space.
The home was designed by Verna Cook Shipway, an American architect and author. Shipway was born in 1890 in Spokane, Washington and attended Ecole Speciale d’Architecture in Paris and the School of Architecture at Columbia University where she met and married Edgar Salomonsky, also a student of architecture. They opened a firm together in 1920 and when he died in 1929 she continued to run the business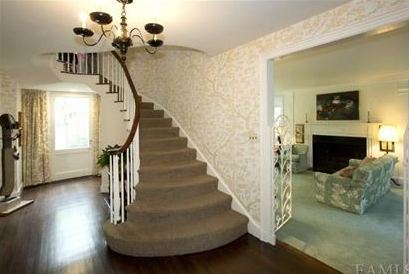 on her own, specializing in Georgian, colonial and English style homes.
on her own, specializing in Georgian, colonial and English style homes.
Shipway built numerous homes in Scarsdale and in 1936 she was selected to design the first “Ideal House” for House and Garden. In 1939 she designed a model home for the New York World’s Fair. Her homes featured abundant closet space, natural light, circular staircases, bay windows, large hallway and light-colored walls to make rooms appear larger. The home at 28 Oxford has all of Shipway’s signature features and more!
The home is listed for $1,950,000. To see photos and schedule a showing, click here:
Recent Sales: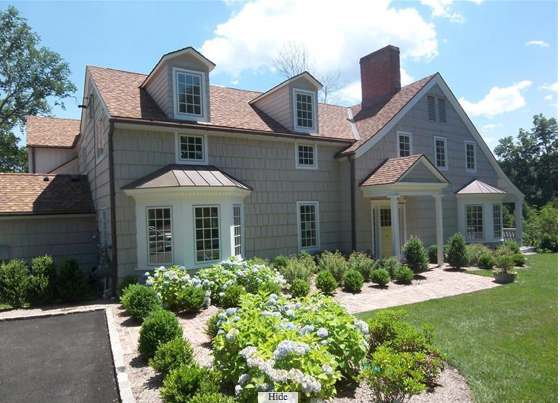 60 Crane Road: Timeless meets modern in this expanded and renovated 1766 Federal farmhouse colonial. This 6,000 square foot home features a master suite with sitting room and luxe bath, 5 additional BRs, 5 full and 1 half bath and a 3 1/2 car garage. Redesigned to retain its original character yet with every modern amenity, this unique home is the perfect marriage of form, function and design; all this on a 1/2 acre
60 Crane Road: Timeless meets modern in this expanded and renovated 1766 Federal farmhouse colonial. This 6,000 square foot home features a master suite with sitting room and luxe bath, 5 additional BRs, 5 full and 1 half bath and a 3 1/2 car garage. Redesigned to retain its original character yet with every modern amenity, this unique home is the perfect marriage of form, function and design; all this on a 1/2 acre
Sale Price: $2,375,000
R.E. Taxes: $43,680
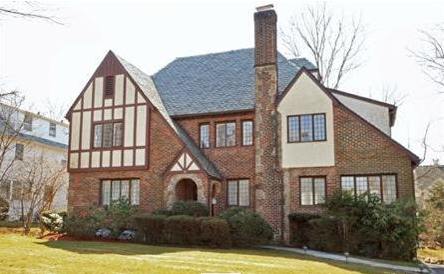 30 Lockwood Road: Well-maintained center hall home with easy walk to village and train. Step down living room, family room, formal dining room, and eat-in kitchen. Second floor master bedroom with sitting area or home office, three bedrooms, and bath. Third floor has two bedrooms and a bath. Numerous updates: include slate roof, lawn sprinkler system, and furnace.
30 Lockwood Road: Well-maintained center hall home with easy walk to village and train. Step down living room, family room, formal dining room, and eat-in kitchen. Second floor master bedroom with sitting area or home office, three bedrooms, and bath. Third floor has two bedrooms and a bath. Numerous updates: include slate roof, lawn sprinkler system, and furnace.
Sale Price: $1,275,000
Real Estate Taxes: $24,746
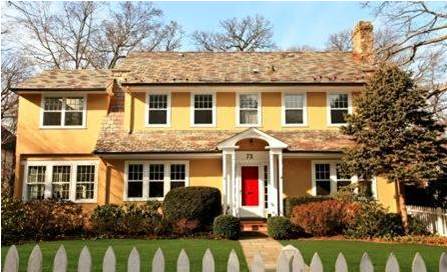 73 Walworth Avenue: Delightful center hall colonial in Greenacres on a level .26 acre. Spacious rooms throughout. Grand center hall, family room and office on first floor. Five bedrooms, three full and two half baths. Great master suite with sitting room and skylights. Huge lower level recreation room with lots of closets. Lovely covered porch off the living room. Nice flow for family living and entertaining.
73 Walworth Avenue: Delightful center hall colonial in Greenacres on a level .26 acre. Spacious rooms throughout. Grand center hall, family room and office on first floor. Five bedrooms, three full and two half baths. Great master suite with sitting room and skylights. Huge lower level recreation room with lots of closets. Lovely covered porch off the living room. Nice flow for family living and entertaining.
Sale Price: $1,100,000
Real Estate Taxes: $24,683
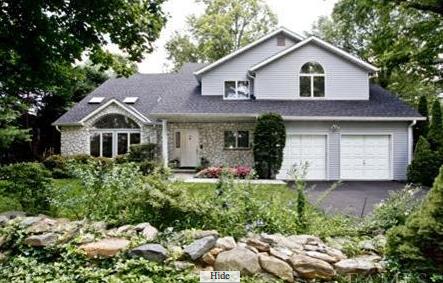 78 Sheridan Road: Contemporary Colonial in Edgemont. Lovingly maintained, open layout 1989 home features a large entry foyer, living room with cathedral ceiling, Formal dining room, large eat-in kitchen with breakfast area, sliding glass doors to deck, family room with fireplace, sunroom, laundry room and powder room. Second floor: large master bedroom with 2 walk-in closets and master bath, three bedrooms, and hall bath. Level yard.
78 Sheridan Road: Contemporary Colonial in Edgemont. Lovingly maintained, open layout 1989 home features a large entry foyer, living room with cathedral ceiling, Formal dining room, large eat-in kitchen with breakfast area, sliding glass doors to deck, family room with fireplace, sunroom, laundry room and powder room. Second floor: large master bedroom with 2 walk-in closets and master bath, three bedrooms, and hall bath. Level yard.
Sale Price: $999,999
Real Estate Taxes: $36,593
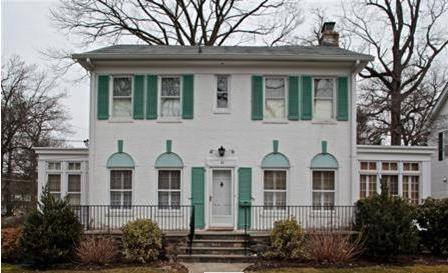 32 Donellan Road: Charming Greenacres colonial on a quiet street. Nine foot ceilings. Nice deck off the kitchen. Fabulous 390 square foot third floor with cathedral ceiling. Beautifully maintained. Recently painted and most floors refinished. Central air conditioning. Great location close to schools and Hartsdale's train, restaurants and shopping. Fun Donellan block parties.
32 Donellan Road: Charming Greenacres colonial on a quiet street. Nine foot ceilings. Nice deck off the kitchen. Fabulous 390 square foot third floor with cathedral ceiling. Beautifully maintained. Recently painted and most floors refinished. Central air conditioning. Great location close to schools and Hartsdale's train, restaurants and shopping. Fun Donellan block parties.
Sale Price: $825,000
Real Estate Taxes: $20,438
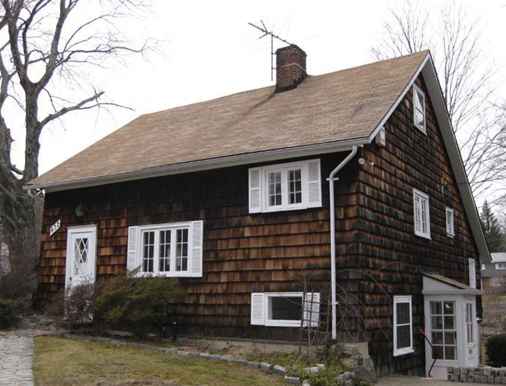 632 Fort Hill Road: Unique cottage in Edgemont with room for expansion. Park-like setting offers privacy and serenity as it fronts on Paradise Drive. This bright unusual home offers a large living room with brick fireplace, sunken eat in modern kitchen/dining area, 3 Bedrooms, 2 full Baths and a nursery/office off the master bedroom.
632 Fort Hill Road: Unique cottage in Edgemont with room for expansion. Park-like setting offers privacy and serenity as it fronts on Paradise Drive. This bright unusual home offers a large living room with brick fireplace, sunken eat in modern kitchen/dining area, 3 Bedrooms, 2 full Baths and a nursery/office off the master bedroom.
Sale Price: $400,000
Real Estate Taxes: $14,100
------------------------------------------------------------------------------------------------------------------------------------------
 Featured Listing: 209 Glendale Road
Featured Listing: 209 Glendale Road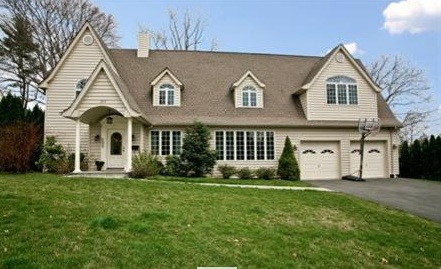
Newly renovated and expanded four bedroom Colonial set on a lovely quarter acre property boasting a wonderful flow and fabulous details. Gleaming cherry floors, oversized family room opening to a Chef's kitchen plus luxurious master suite. Convenient to elementary school and commuter bus train. List Price: $1,299,000. Learn more here:
 Featured Listing: 19 Rock Hill Lane:
Featured Listing: 19 Rock Hill Lane: 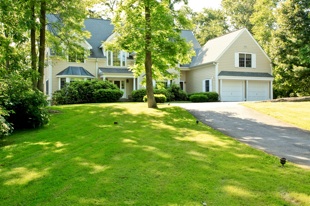
A private drive at the end of a lane of lovely homes leads to this truly special Center Hall Classic which provides an oasis of privacy, beautiful views, and lovely property (.826 acres backing up to Sunningdale Golf Club). Built by a local builder, the home has sun-filled, generously proportioned rooms. Large, light-filled entry foyer leads to a gracious living room, formal dining room and a great size modern cook's kitchen that adjoins the family room with a fireplace. A generous, office/library filled with windows is off the living room and the family room. Large master suite with 10-foot ceilings, a fireplace, dressing rooms, a deluxe bathroom with shower and whirpool tub. Two large bedrooms use a hall bathroom, and the 4th bedroom has a bathroom ensuite. Grand bonus room off the back stairs can be used in a variety of ways, as a library with terrific built in bookshelves, playroom, additional bedrooms, large office space or as a great upstairs family room. List Price: $2,099,000. Learn more here:
Home Sales: Something For Everyone
- Details
- Category: Real Estate
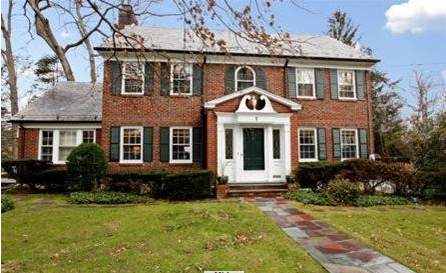 Another strong week for home sales in Scarsdale and Edgemont – with some surprisingly affordable houses. Yes, $500,000 can buy you a home in the desirable ’Dale. See below.
Another strong week for home sales in Scarsdale and Edgemont – with some surprisingly affordable houses. Yes, $500,000 can buy you a home in the desirable ’Dale. See below.
7 Harcourt Road: Picture perfect classic Fox Meadow home. Meticulously cared for 5 bedroom home with wide gracious entrance, sundrenched living room with a stunning 2sided stone fireplace, Family room with beamed ceiling, built-ins and large windows and 2 stone patios Completely spacious, warm, traditional and inviting home with a playful contemporary spirit.
Sale Price: $1,425,000
Real Estate Taxes: $29,906
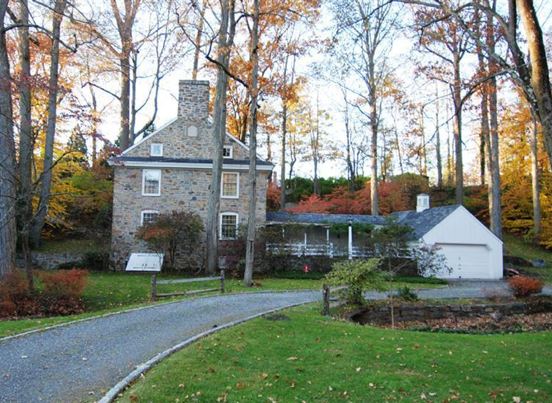 195-197 Fox Meadow Road: First time on the market in 70 years.Enchanting stone Colonial with great curb appeal. Highly admired property on private half acre with serene and picturesque landscape including lovely brook. Park like setting close to Butler Woods. This 4 Bedroom, 2.5 Bath treasure offers rare privacy and the feeling of a mini-estate.
195-197 Fox Meadow Road: First time on the market in 70 years.Enchanting stone Colonial with great curb appeal. Highly admired property on private half acre with serene and picturesque landscape including lovely brook. Park like setting close to Butler Woods. This 4 Bedroom, 2.5 Bath treasure offers rare privacy and the feeling of a mini-estate.
Sale Price: $1,300,000
Real Estate Taxes: $26,357
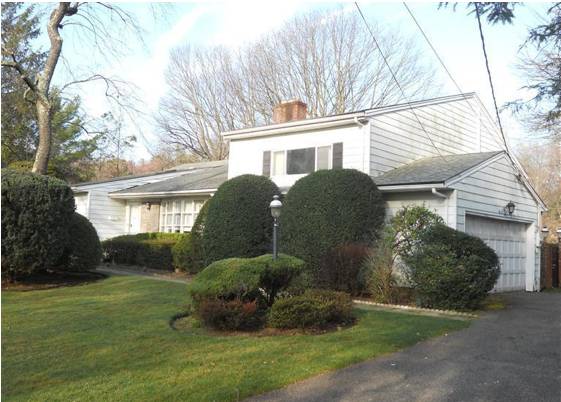 18 Stonewall Lane, Mamaroneck: 3 bedroom 2 bath split on an oversized 1.2 acre lot. Serene setting offering lots of possibilities.
18 Stonewall Lane, Mamaroneck: 3 bedroom 2 bath split on an oversized 1.2 acre lot. Serene setting offering lots of possibilities.
Sale Price $1,070,000
Real Estate Taxes: $41,562
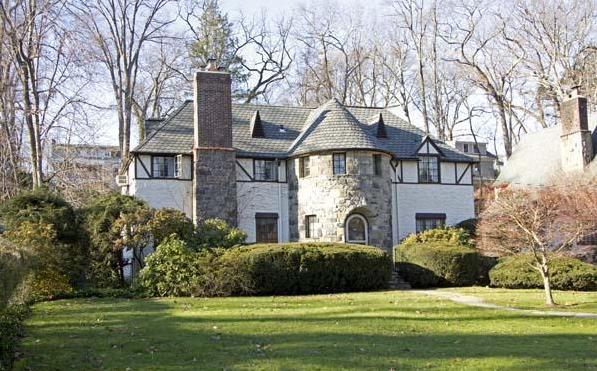 157 Brite Avenue: Bright, Storybook Tudor in the heart of Greenacres. Stone turret entrance, arched doorways and 2 fireplaces. Four/five bedrooms, 2 baths, powder room. den, and eat-in kitchen. Generous rooms sizes, perfect for family and entertaining. Close to elementary school.
157 Brite Avenue: Bright, Storybook Tudor in the heart of Greenacres. Stone turret entrance, arched doorways and 2 fireplaces. Four/five bedrooms, 2 baths, powder room. den, and eat-in kitchen. Generous rooms sizes, perfect for family and entertaining. Close to elementary school.
Sale Price: $1,060,000
Real Estate Taxes: $24,683
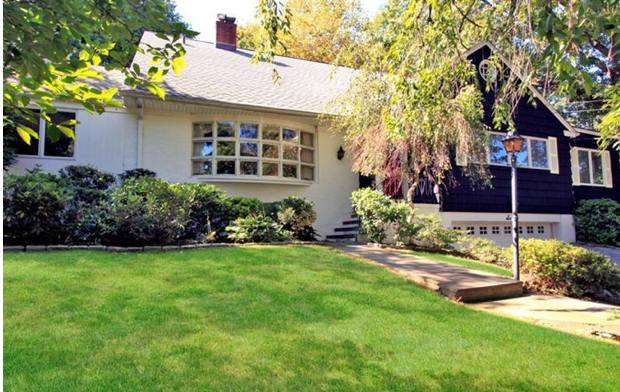 6 Kempster: Inviting and spacious split in the Cotswold area of Edgemont set on a private .33 acre. Beautiful kitchen and family dining area, sunny family room and a large recreation room (20x30) plus five versatile bedrooms, three full baths and a powder room make this well loved home just right for family fun and gracious entertaining.
6 Kempster: Inviting and spacious split in the Cotswold area of Edgemont set on a private .33 acre. Beautiful kitchen and family dining area, sunny family room and a large recreation room (20x30) plus five versatile bedrooms, three full baths and a powder room make this well loved home just right for family fun and gracious entertaining.
Sale Price: $875,000
Real Estate Taxes: $34,449
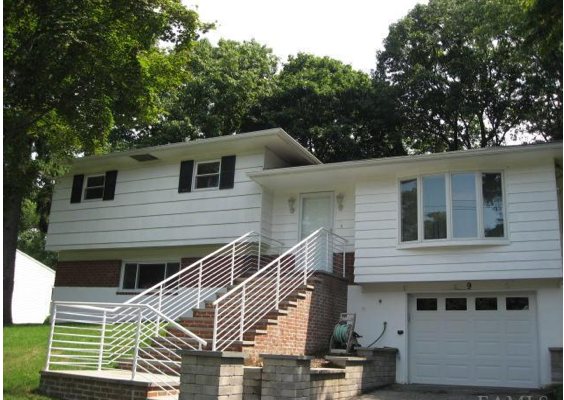 9 Highview Drive: Edgemont gem with skylight, modern kitchen with granite countertops and stainless steel appliances. Beautiful hardwood floors in living room, dining room and family room. Renovated bathrooms. Very bright with lots of windows. Enclosed backyard with deck, suitable for hospitality, Edgemont schools.
9 Highview Drive: Edgemont gem with skylight, modern kitchen with granite countertops and stainless steel appliances. Beautiful hardwood floors in living room, dining room and family room. Renovated bathrooms. Very bright with lots of windows. Enclosed backyard with deck, suitable for hospitality, Edgemont schools.
Sale Price $695,000
Real Estate Taxes: $19,680
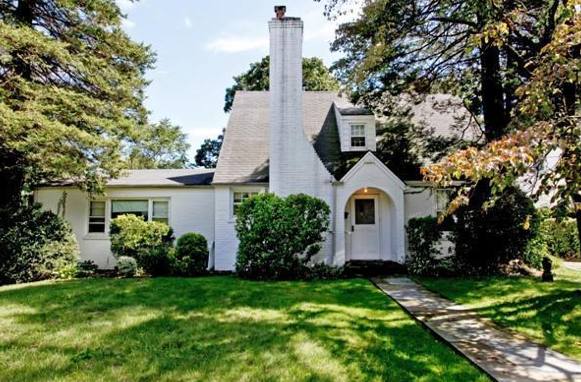 123 Ferndale Road: Great opportunity to move into quiet cul-de-sac location one block from elementary school and commuter bus to train. House has been beautifully maintained with many upgrades, spacious rooms, and architectural details. One of the few oversized lots on the street. Wonderful town pool and tennis nearby.
123 Ferndale Road: Great opportunity to move into quiet cul-de-sac location one block from elementary school and commuter bus to train. House has been beautifully maintained with many upgrades, spacious rooms, and architectural details. One of the few oversized lots on the street. Wonderful town pool and tennis nearby.
Sale Price: $500,000
Real Estate Taxes: $20,352
-------------------------------------------------------------------------------------------------------------------------------------------
 Featured Listing: 74 Clifton Road, Scarsdale
Featured Listing: 74 Clifton Road, Scarsdale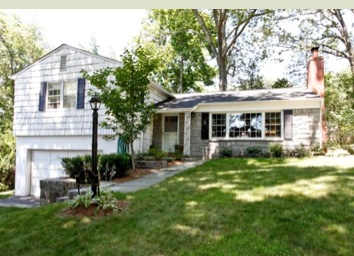
Move right in to this charming, updated stone and shingle home. Many updates including: refinished wood floors throughout, new roof, new gutters, new kitchen with cherry wood cabinets, granite counters and stainless steel appliances. Renovated lower level family room and bathroom. Living room has new masonry fireplace and new picture window. Peaceful and private newly landscaped yard. Learn more here:
List Price: $749,000
 Featured Listing: 340 Wyndcliff Road, Scarsdale
Featured Listing: 340 Wyndcliff Road, Scarsdale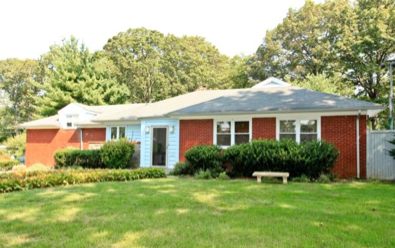
Dramatic, totally updated Beech Hill Ranch feels like a SoHo loft. Set on .47 acre with two patios overlooking the stunning pool and three-room cabana. A regulation size tennis court completes this beautiful setting. Features include new chef's kitchen, luxury master bedroom suite and poolside den with bar. Learn more here.
List Price $888,000
Committee Votes To Preserve 9 Hamilton Road
- Details
- Written by: Joanne Wallenstein
- Category: Real Estate
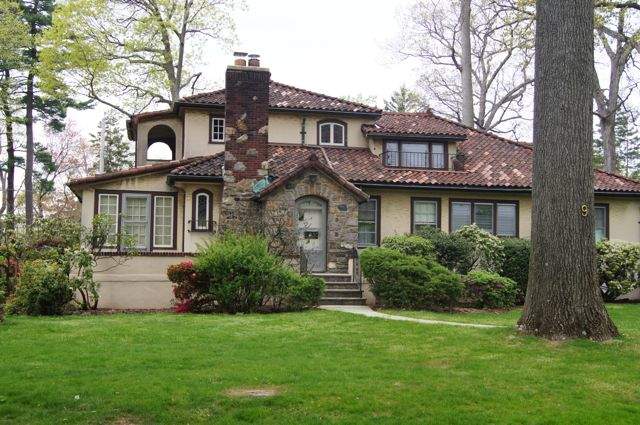 Perhaps a hundred concerned Edgewood residents showed up at Village Hall on Tuesday night May 15 to make a plea to save a beloved and historic home from demolition. Ironically, 9 Hamilton Road, the 1921 Mediterranean that sits on a third of an acre had been listed as worthy of preservation in a recent Historic Resources Survey commissioned by Scarsdale Village. Architects Li-Saltzman described the home as follows: “Although relatively small in scale, 9 Hamilton Road is a picturesque and whimsical example of Mediterranean-inspired residential design with its stuccoed façade, Spanish-tile roof, and arched loggia. The massing is especially well conceived as different masses, each clad in Spanish tile, build up to a hip-roof tower-like level.”
Perhaps a hundred concerned Edgewood residents showed up at Village Hall on Tuesday night May 15 to make a plea to save a beloved and historic home from demolition. Ironically, 9 Hamilton Road, the 1921 Mediterranean that sits on a third of an acre had been listed as worthy of preservation in a recent Historic Resources Survey commissioned by Scarsdale Village. Architects Li-Saltzman described the home as follows: “Although relatively small in scale, 9 Hamilton Road is a picturesque and whimsical example of Mediterranean-inspired residential design with its stuccoed façade, Spanish-tile roof, and arched loggia. The massing is especially well conceived as different masses, each clad in Spanish tile, build up to a hip-roof tower-like level.”
However, the same week the architects made their presentation at Village Hall, 9 Hamilton Road appeared on the agenda for the CHP when developers sought permission to raze it.
The Committee held over the decision on the home from the April 17 to the May 15 meeting to allow concerned residents to do some research and determine whether the home met any of the criteria for preservation.
Residents did some digging and unearthed information about the home’s original owners that ultimately saved the day. The home was originally owned by Ida Ruggiero. She immigrated here from Switzerland in 1906 and married Mr. Ruggiero in 1910. He was Scarsdale’s first policeman and was gravely injured on the job in 1918. When he retired in 1920 and he his wife bought the land and built the house in 1921. Once retired from the police force, Ruggiero opened an auto shop on Post Road where he repaired, sold and leased cars with chauffeurs.
Tom Giordano from Montgomery Road added that the house had “special character” and “aesthetic value” and urged the Committee to prevent the demolition of the home which was one of only four in Edgewood on the preservationist’s survey.
Bill Giddins of 14 Hamilton Road said that the home is “a beacon of joy to all who live here,” and said that “its’ demolition would damage the interest of neighboring landowners.” He noted that the sale price, listed at $999,087, was well below market rates.
John Hagerty, a 26-year resident of Rodney Road drew applause when he called 9 Hamilton Road “a gateway home for our community” saying, “it would be a crime to tear it down.”
Another Hamilton Road man urged the committee not to move forward with allowing the home to be demolished before the Village Board could formulate a new policy on preserving homes listed in the Historic Resources Survey.
Kristen Lewis of 24 Barry Road called the home a beautiful example of Mediterranean revivals with elements of eclectic style. Saying, “Scarsdale is known for homes built in the 1920’s,” she added, “it doesn’t make sense to tear down a good example of why we all moved here. There are many opportunities to move into a new house. This is a rare house getting more rare every year.” She urged the committee to “think about what we value.”
Committee Chair Robert Scheibe reviewed the criteria the committee considers to preserve the house:
- Is it of substantial historical importance?
- Is it more than 100 years old?
- Did a person of historic importance live there?
- Did it represent the work of a well know architect or designer?
- Is it an example of a significant style?
- Is it listed on the national, state or county register for preservation?
He noted that yes, a person of importance had lived there and it was perhaps an example of a significant style. He told the group that 4 out of the 7 committee members would need to vote yes to save the house.
A discussion ensued among the committee about whether or not the home had been renovated or modified. Jill Serling, a Committee Member said they she did not buy the argument that since it was one of only four homes in Edgewood it should be saved, saying, “I can’t buy into the Edgewood vs. the rest of Scarsdale argument.”
Ultimately Chair Scheibe asked for a motion to vote. Three hands went up to make the motion and there was a moment of silence and suspense before he called for the vote. Scheibe then asked for a show of hands to vote for the motion. Five hands went up in favor of preventing demolition and immediately there were loud cheers from the audience.
It was a historic moment for the committee, which in recent years has failed to save homes at 1 Duck Pond Road, the Marx Estate and more recently at 3 Sherbrooke Road. The newly formed Committee for Historic Preservation appears to be more sympathetic to appeals to save Scarsdale’s oldest homes. Perhaps this will send a signal to the Village Board when they consider how to adapt the Village Code in response to the Historic Resources Survey.
May Home Sales
- Details
- Category: Real Estate
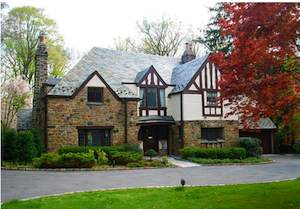 Another big week of area sales of homes ranging from a stately Murray Hill Tudor that sold for almost $3 million to an affordable home at just under $500,000 in Edgewood. For those following the revaluation, mark your calendars for a meeting on Monday night 5-14 at 6:30 pm at Scarsdale Village Hall where consultants Tyler Technologies will give a presentation on the status of the Village-Wide Property Tax Reassessment.
Another big week of area sales of homes ranging from a stately Murray Hill Tudor that sold for almost $3 million to an affordable home at just under $500,000 in Edgewood. For those following the revaluation, mark your calendars for a meeting on Monday night 5-14 at 6:30 pm at Scarsdale Village Hall where consultants Tyler Technologies will give a presentation on the status of the Village-Wide Property Tax Reassessment.
This Week’s Sales:
16 Richbell Road: Magnificent Murray Hill Tudor on over 1.62 acres of professionally landscaped property with pool and hot spa. This home has been restored and meticulously renovated using all top-of-the-line craftsmanship. Amenities include new slate roof with copper gutters/and leaders, multi-zone heating and CAC systems, carefully restored stonework and leaded glass windows with detailing, extensive landscaping and dramatic lighting, plus cherry trees and mature flowering perennials.
Sale Price: $2,975,000
Real Estate Taxes: $61,380
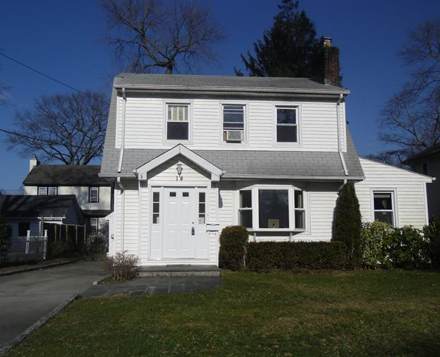 14 Richelieu: Sunny and bright house in Edgewood. The first floor has a living room with a fireplace, spacious dining room, eat in kitchen, library, powder room and cozy sunroom. Three bedrooms and full bath on second floor. Finished basement with full bath. Hardwood floors throughout, plus new windows, new roof, and new furnace. Level property.
14 Richelieu: Sunny and bright house in Edgewood. The first floor has a living room with a fireplace, spacious dining room, eat in kitchen, library, powder room and cozy sunroom. Three bedrooms and full bath on second floor. Finished basement with full bath. Hardwood floors throughout, plus new windows, new roof, and new furnace. Level property.
Real Estate Taxes: $15,507
Sale Price: $745,000
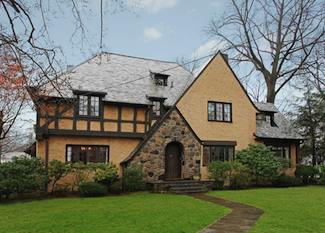 30 Shawnee Road: Classic Fox Meadow Tudor located on a desirable, quiet street. Level .25 acre with lovely renovations including a large EIK with marble countertops/ center island, double Thermador wall oven, warming draw, Bosch DW, Wine Ref, desk and deck. This comfortable and welcoming home is just one block from the Fox Meadow elementary school.
30 Shawnee Road: Classic Fox Meadow Tudor located on a desirable, quiet street. Level .25 acre with lovely renovations including a large EIK with marble countertops/ center island, double Thermador wall oven, warming draw, Bosch DW, Wine Ref, desk and deck. This comfortable and welcoming home is just one block from the Fox Meadow elementary school.
Sale Price: $1,610,600
Real Estate Taxes: $33,955
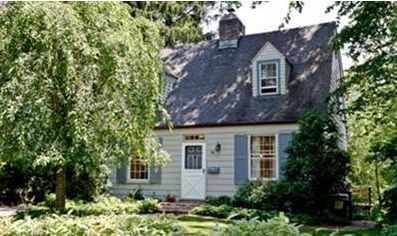 148 Clarence Road: Charming Scarsdale Cape with living room with fireplace, formal dining room, kitchen with deck, powder room. Second floor has 3 bedrooms and hall bath. This home has been freshly painted throughout. Original built-ins and moldings and hardwood floors.
148 Clarence Road: Charming Scarsdale Cape with living room with fireplace, formal dining room, kitchen with deck, powder room. Second floor has 3 bedrooms and hall bath. This home has been freshly painted throughout. Original built-ins and moldings and hardwood floors.
Sale Price: $496,000
Real Estate Taxes: $14,934
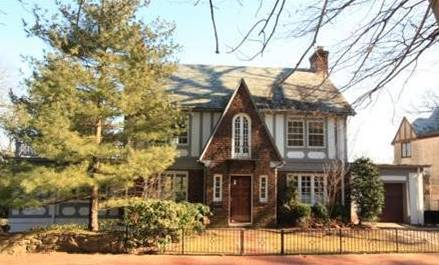 110 Edgemont Road: Elegant and exquisite Old Edgemont home. Solid brick and stucco center hall colonial with beautiful architectural details and sensational views!. Large 2011 cook's kitchen with stainless steel appliances, Silestone counters. New first floor bath, plus two updated baths. Interior painted, floors refinished, extensive landscaping, new carpets, 9' ceilings and sun-filled large lower level family room.
110 Edgemont Road: Elegant and exquisite Old Edgemont home. Solid brick and stucco center hall colonial with beautiful architectural details and sensational views!. Large 2011 cook's kitchen with stainless steel appliances, Silestone counters. New first floor bath, plus two updated baths. Interior painted, floors refinished, extensive landscaping, new carpets, 9' ceilings and sun-filled large lower level family room.
Sale price: $1,199,000
Real Estate Taxes: $26,469
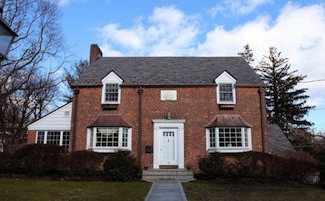 1 Old Lane, Edgemont: Gracious home with generous sunlit rooms that are ideal for both grand entertaining and comfortable family living. Hardwood floors, special millwork throughout, fireplaces in living room and master bedroom. This home has been beautifully enhanced by the owners with various upgrades including a new roof, Marvin windows, copper gutters, granite kitchen counters, driveway, finished basement, garage and new fence.
1 Old Lane, Edgemont: Gracious home with generous sunlit rooms that are ideal for both grand entertaining and comfortable family living. Hardwood floors, special millwork throughout, fireplaces in living room and master bedroom. This home has been beautifully enhanced by the owners with various upgrades including a new roof, Marvin windows, copper gutters, granite kitchen counters, driveway, finished basement, garage and new fence.
Sale Price: $949,000
Real Estate Taxes: $28,097
---------------------------------------------------------------------------------------------------------------------------------------
 Featured Listing: 9 Hearthstone Circle
Featured Listing: 9 Hearthstone Circle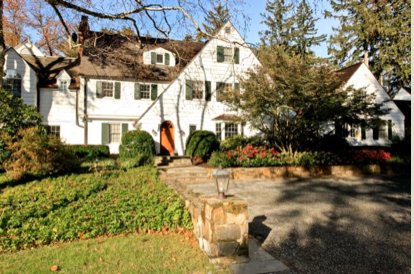
This refined beauty features 5,972 square feet of living spacious highlighted by a great layout and wonderful renovations. The 1.84 acres of private, lushly landscaped property with Shoreline pool, gazebo and BBQ area allow for wonderful outdoor living and entertaining. List Price: $4,250,000
 Featured Listing: 20 Old Mamaroneck Road 7B
Featured Listing: 20 Old Mamaroneck Road 7B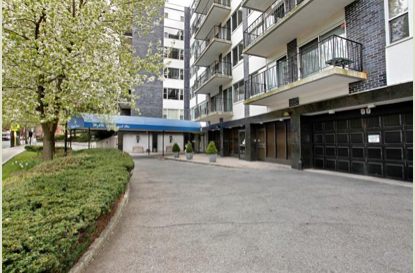
Penthouse studio in doorman building with circular driveway and garage parking. Just renovated in 2011 with new kitchen and bath. Upscale Murphy bed included. List price: $89,000.








