Strong Third Quarter Home Sales for Edgemont and Scarsdale
- Details
- Category: Real Estate
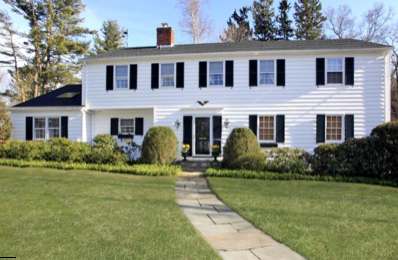 Real estate sales statistics for the third quarter are in -- and the Scardale market is looking good. When looking at home sales for the third quarter, it’s no surprise why the Scarsdale school district had to hire several new teachers to staff elementary schools this summer – as school enrollment for 2012-2013 outpaced the demographer’s projections.
Real estate sales statistics for the third quarter are in -- and the Scardale market is looking good. When looking at home sales for the third quarter, it’s no surprise why the Scarsdale school district had to hire several new teachers to staff elementary schools this summer – as school enrollment for 2012-2013 outpaced the demographer’s projections.
Sales data provided by Houlihan Lawrence shows that in the third quarter of 2012, Scarsdale home sales rose to 90 homes which is a 10% increase over third quarter sales of 82 homes in 2011. At the end of the third quarter, the number of total homes sold year-to-date was 178, in comparison to 173 at this time last year. And the good news for those who already live here is that the median price rose as well. Of the homes sold in the third quarter, the median price was $1,330,000 as compared to $1,203,750 in 2011, an 11% increase over last year. Year to date, the median price has increased modestly from $1,300,000 at this time in 2011 to $1,325,000 in 2012.
Edgemont saw a dramatic increase in third quarter sales, jumping 62% from 21 homes in the third quarter of 2011 to 34 homes old in the third quarter of 2012. Year to date, Edgemont home sales are up a whopping 110% over 2011, with 82 homes sold this year as opposed to 39 last year. The median price, year-to-date, of a home in Edgemont also increased slightly, from $925,000 in 2011 to $941,000 this year.
31 Stratton Road:(Pictured above) Sparkling Colonial on a level half acre with a sought after open floor plan. Beautifully maintained inside and out with exquisite taste. Unique versatile space. Fine architectural detailing. Special features include a flexible 35' living/dining room, a stunning family room and a 49' deck across the back of the house which wraps around to the breakfast room doors. Lovely gardens. Pool possibility.
Sale Price: $1,475,000
Real Estate Taxes: $30,491
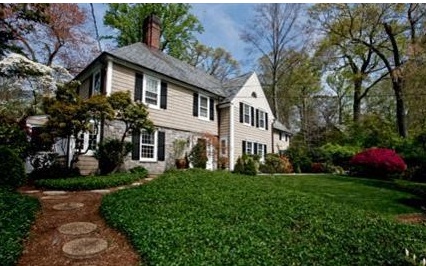 11 Eastwoods Lane: Inviting center hall nestled in Edgewood offers preferred layout with beautiful kitchen overlooking private patio and gardens. Kitchen features granite counter tops, top appliances, quality cabinets and adjoining sky lit family room with access to wrap around screened porch and yard. Master with marble bath,4 family bedrooms, 2 hall baths, finished lower level play room; Hardwood floors, Baldwin hardware, interior French doors with beveled glass, wired for generator.
11 Eastwoods Lane: Inviting center hall nestled in Edgewood offers preferred layout with beautiful kitchen overlooking private patio and gardens. Kitchen features granite counter tops, top appliances, quality cabinets and adjoining sky lit family room with access to wrap around screened porch and yard. Master with marble bath,4 family bedrooms, 2 hall baths, finished lower level play room; Hardwood floors, Baldwin hardware, interior French doors with beveled glass, wired for generator.
Sale Price: $1,345,000
Real Estate Taxes: $28,259
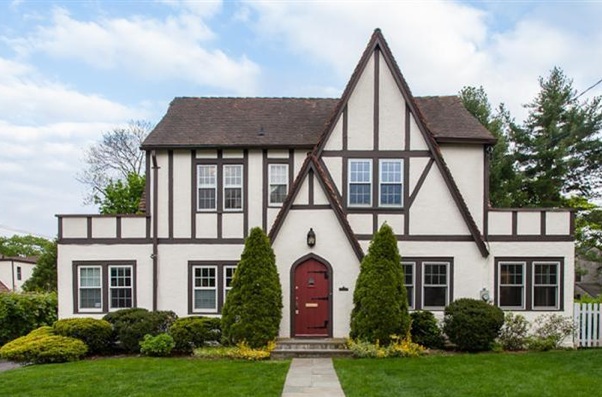 38 Lawrence Road: Wonderful center hall Tudor that has been meticulously maintained and renovated with an attention to details. This home features beautiful hardwood floors throughout, custom lighting, a chef's kitchen with an open floor plan to family room and backyard. The second floor features a master bedroom with bathroom and 3 more bedrooms and a hall bathroom. Plenty of expansion potential on both sides. The finished basement offers more play area and great storage.
38 Lawrence Road: Wonderful center hall Tudor that has been meticulously maintained and renovated with an attention to details. This home features beautiful hardwood floors throughout, custom lighting, a chef's kitchen with an open floor plan to family room and backyard. The second floor features a master bedroom with bathroom and 3 more bedrooms and a hall bathroom. Plenty of expansion potential on both sides. The finished basement offers more play area and great storage.
Sale Price: $1,187,500
Real Estate Taxes: $23,121
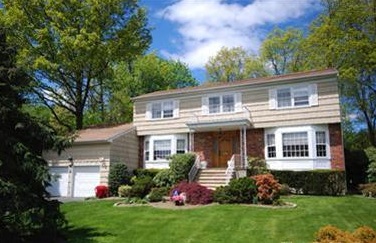 5 Penny Lane: Fabulous center hall Colonial with spacious rooms and great flow for entertaining. Family room with fireplace off kitchen. Sliders to lovely and private yard from kitchen and family room. Hardwood floors throughout. Central air. Additional 300 square foot play room on first floor. Finished basement. Manicured property on quiet street.
5 Penny Lane: Fabulous center hall Colonial with spacious rooms and great flow for entertaining. Family room with fireplace off kitchen. Sliders to lovely and private yard from kitchen and family room. Hardwood floors throughout. Central air. Additional 300 square foot play room on first floor. Finished basement. Manicured property on quiet street.
Sale Price: $945,000
Real Estate Taxes: $29,420
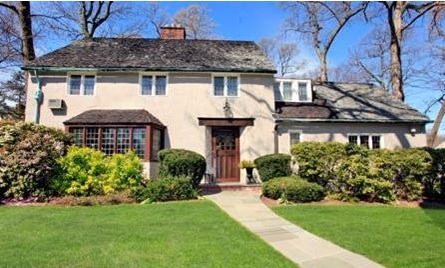 31 Bretton Road: Elegant Old Edgemont wood and stucco Normandy Tudor with Ludivicci tile roof. Custom gourmet kitchen with granite counters and wine cooler. Beautifully updated and immaculate. Potential to add master bath. Charming family room adjoining patio.
31 Bretton Road: Elegant Old Edgemont wood and stucco Normandy Tudor with Ludivicci tile roof. Custom gourmet kitchen with granite counters and wine cooler. Beautifully updated and immaculate. Potential to add master bath. Charming family room adjoining patio.
Sale Price: $916,250
Real Estate Taxes: $24,807
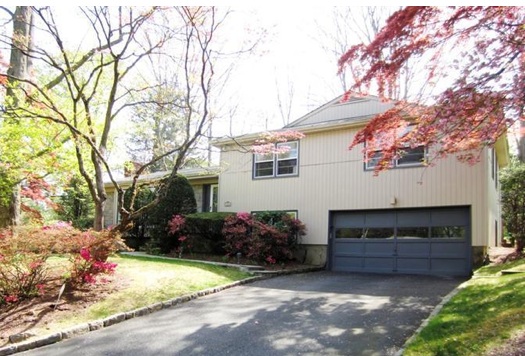 1 Thomas Lane: Lovely well kept home in Edgemont school district. The home features a spacious living room with stonewall fireplace, dining room and family room with door out to 2 level deck and beautiful property. Great space for entertaining. Extra 260 square feet in playroom level/door out to yard, and possible fourth bedroom or office. Terrific location.
1 Thomas Lane: Lovely well kept home in Edgemont school district. The home features a spacious living room with stonewall fireplace, dining room and family room with door out to 2 level deck and beautiful property. Great space for entertaining. Extra 260 square feet in playroom level/door out to yard, and possible fourth bedroom or office. Terrific location.
Sale Price: $727,000
Real Estate Taxes: $26,753
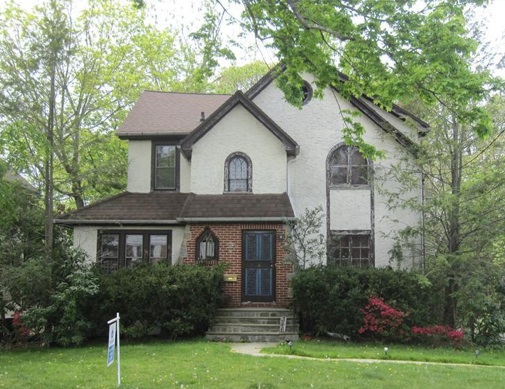 364 Heathcote Road: pretty and charm filled Tudor home offers 4 family bedrooms plus office and living room with fireplace and large formal dining room. This wonderfully located home needs restoration. Great value for Heathcote.
364 Heathcote Road: pretty and charm filled Tudor home offers 4 family bedrooms plus office and living room with fireplace and large formal dining room. This wonderfully located home needs restoration. Great value for Heathcote.
Sale Price: $662,500
Real Estate Taxes: $16,362
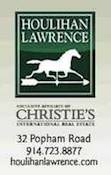 Featured Listing: 80 Pryer Terrace, New Rochelle
Featured Listing: 80 Pryer Terrace, New Rochelle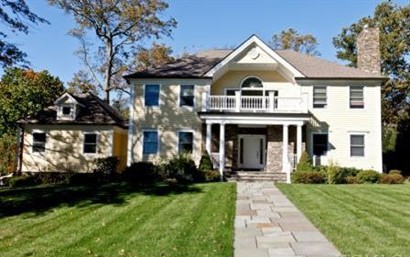
Fabulous home with soaring ceilings and fine architectural detailing. Great space for family living and entertaining. Spacious eat-in Kitchen with granite counters, Viking Oven, Viking refrigerator, wine refrigerator with an adjacent large dining area and family room. Master bedroom with sitting room and 4 family bedrooms on second floor. Three fireplaces. Walk to schools and Houses of Worship. Learn more here :
List Price: $1,499,999 Featured Listing: 4 Chalford Lane, Scardale
Featured Listing: 4 Chalford Lane, Scardale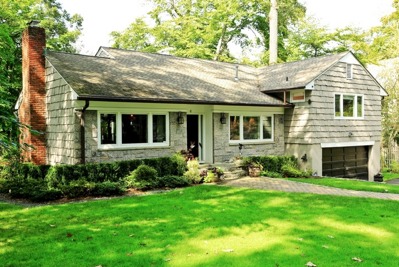
Great multi-level split with 9' ceilings on first floor, front to back living room with fireplace with hi hats and large windows, dining room with tray ceiling/door to patio, modern chef's kitchen with breakfast area/dr to patio. Lots of windows with views of lovely l/3 acre level landscaped property. Down to family room with fireplace, opening to office/powder room with doors to rear yard and garage. Additional 1,100 square feet in sub-level: bedroom/exercise room, bath, library, play area, pantry, ldry, utilities/storage. This home affords privacy for everyone! Learn more here:
List Price: $1,499,000
Revaluation Update and Recent Sales
- Details
- Category: Real Estate
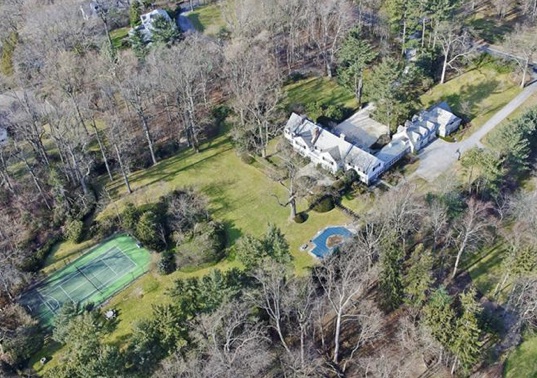 If you haven’t seen a data collector at your door yet, you will soon. We asked Scarsdale Village Assessor Nanette Albanese for an update on the real estate tax revaluation and here is what she shared with us:
If you haven’t seen a data collector at your door yet, you will soon. We asked Scarsdale Village Assessor Nanette Albanese for an update on the real estate tax revaluation and here is what she shared with us:
The village-wide revaluation is in process and data collectors have completed two inspection rounds in Edgewood. Owners who were not at home when the data collectors made these two attempts were sent regular mail letters asking that they call the revaluation office to schedule an appointment. As a result, additional inspections have been made and this process is on going.
The collectors are now well into Fox Meadow, attempting to access homes, and will make two attempts to gain entry. Upon completion of data collection in Fox Meadow, letters will also be sent to those that were not home or available during the regularly scheduled data collection of Fox Meadow.
As of September 28, 2012, there were a total of 2,284 houses that were measured and inspected on the exterior of which 1,462 were also inspected on the interior. There are a total of approximately 5,342 taxable residential properties in Scarsdale that will be inspected for revaluation purposes. There are also about 300 commercial or tax-exempt properties that will require inspection. The inspection of these properties has not yet started and will likely begin in January/February 2013.
Murray Hill/Heathcote are next to be collected and inspected, then Greenacres and last, Quaker Ridge. Depending on the weather and possible other factors, this schedule may have to be modified, but as of today, this is the plan.
Upon full completion of the data collection, sales validation, computer modeling and valuation testing phases of the project will begin. At this point, that looks like early summer of 2013. Preliminary values will be issued to all property owners in the spring of 2014, which will then be posted to the tentative assessment roll on June 1, 2014. As always, homeowners will have until the third Tuesday in June 2014 to protest their assessment, if warranted.
Recent Sales: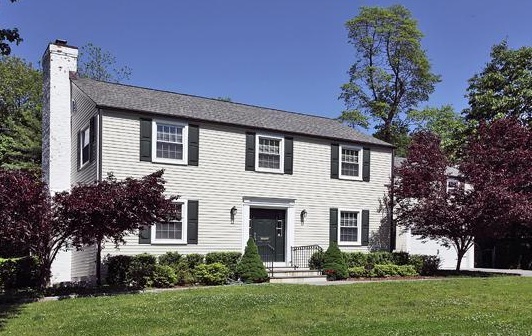 57 Tisdale Road: Colonial on almost half an acre of level property in Crane Berkley. Great for entertaining. Updated gourmet kitchen with granite counter top, top of the line appliances and pantry. Spacious living room with fireplace and French doors leading to a private slate patio. Beautiful hardwood floors throughout. Bathrooms and kitchen are set up to get the radiant heat. Stairway off the kitchen leads to a guest room and bath.
57 Tisdale Road: Colonial on almost half an acre of level property in Crane Berkley. Great for entertaining. Updated gourmet kitchen with granite counter top, top of the line appliances and pantry. Spacious living room with fireplace and French doors leading to a private slate patio. Beautiful hardwood floors throughout. Bathrooms and kitchen are set up to get the radiant heat. Stairway off the kitchen leads to a guest room and bath.
Sale Price: $1,700,000
Real Estate Taxes: $37,114
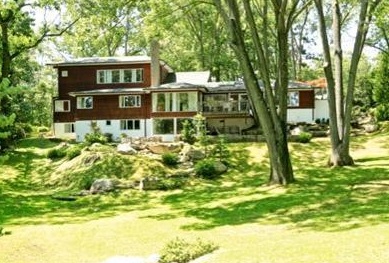 10 Rock Hill Lane: Dramatic 2005 re-built modern home with feel of spacious Soho loft. Large deck and bluestone patio overlooking .80 acres of professionally landscaped private property. Features: teak floors, spectacular cook's kitchen with stainless steel counters, huge center island, professional appliances, exquisite separate master bedroom suite with spa bath/two walk-in-closets, five family bedrooms and three baths. Family room and office. Wonderful light-filled space for entertaining
10 Rock Hill Lane: Dramatic 2005 re-built modern home with feel of spacious Soho loft. Large deck and bluestone patio overlooking .80 acres of professionally landscaped private property. Features: teak floors, spectacular cook's kitchen with stainless steel counters, huge center island, professional appliances, exquisite separate master bedroom suite with spa bath/two walk-in-closets, five family bedrooms and three baths. Family room and office. Wonderful light-filled space for entertaining
Sale Price: $1,540,000
Real Estate Taxes: $40,552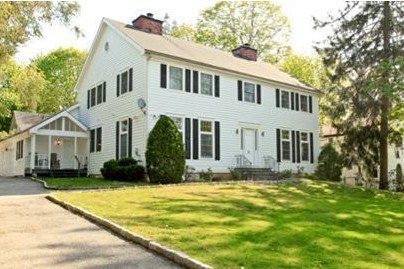 13 Dickel Road: Colonial in Greenacres recently approved for demolition. On nearly one half acre, the home features three bedrooms and three and a half baths.
13 Dickel Road: Colonial in Greenacres recently approved for demolition. On nearly one half acre, the home features three bedrooms and three and a half baths.
Sale Price: $1,250,000
Real Estate Taxes:$37,756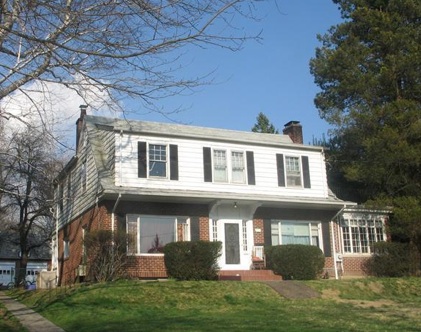 11 Dickel Road: Georgian Colonial built in 1921 with three bedrooms and 2 baths on one half acre in Greenacres.
11 Dickel Road: Georgian Colonial built in 1921 with three bedrooms and 2 baths on one half acre in Greenacres.
Sale Price: $1,010,000
Real Estate Taxes: $22,724
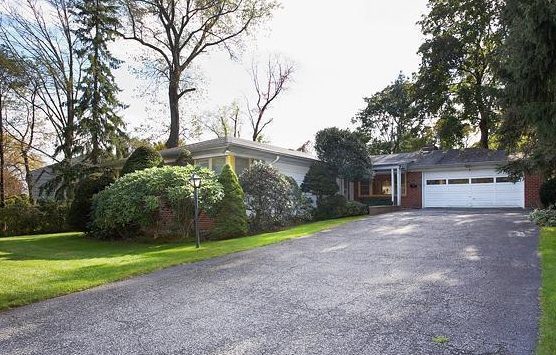 42 Andrea Lane: Immaculate custom no step brick ranch on level property in the Edgemont school district. Wide doorways and hallways make this home handicap accessible. The home features central air and hardwood floors, pocket doors, long windows, 2 car garage, and full basement.
42 Andrea Lane: Immaculate custom no step brick ranch on level property in the Edgemont school district. Wide doorways and hallways make this home handicap accessible. The home features central air and hardwood floors, pocket doors, long windows, 2 car garage, and full basement.
Sale Price: $675,000
Real Estate Taxes: $32,122
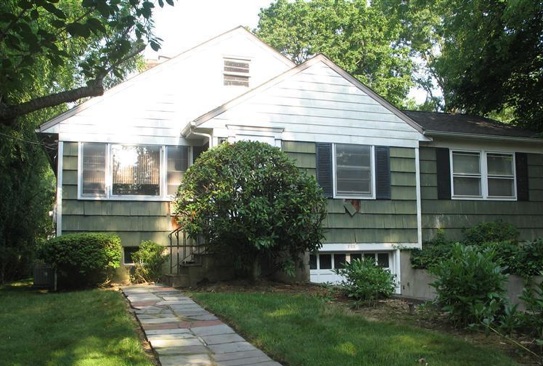 200 Glendale Road: Great potential in Edgemont. This ranch is in need of TLC. Three bedrooms, 1 1/2 baths, living room with fireplace. Large eat-in kitchen, family room, good basement space, one car garage. Hardwood floors.
200 Glendale Road: Great potential in Edgemont. This ranch is in need of TLC. Three bedrooms, 1 1/2 baths, living room with fireplace. Large eat-in kitchen, family room, good basement space, one car garage. Hardwood floors.
Sale Price: $400,000
Real Estate Taxes: $20,560
Featured Listings:
 7 Oakstwain Road: Premier Greenacres Colonial of incomparable beauty, quality
7 Oakstwain Road: Premier Greenacres Colonial of incomparable beauty, quality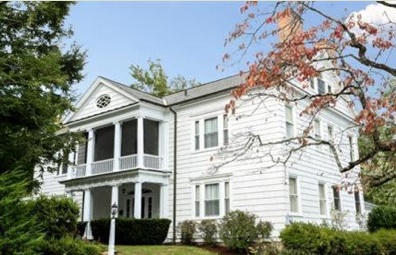 and size with classic proportions, exquisite architectural details and feel of Soho loft sited on a stunning prof landscaped 0.64 acres. Special features: Ultra kitchen with professional appliances and stone counters, laundry, 9' ceilings, second floor screened porch, pool, hot tub and cabana with bath and kitchenette, interior painted, roof and gutters replaced, circular driveway. Learn more here :
and size with classic proportions, exquisite architectural details and feel of Soho loft sited on a stunning prof landscaped 0.64 acres. Special features: Ultra kitchen with professional appliances and stone counters, laundry, 9' ceilings, second floor screened porch, pool, hot tub and cabana with bath and kitchenette, interior painted, roof and gutters replaced, circular driveway. Learn more here :
List Price: $1,875,000
 11 Old Lane: Dramatic, sun-filled four bedroom Colonial with perfect flow.
11 Old Lane: Dramatic, sun-filled four bedroom Colonial with perfect flow.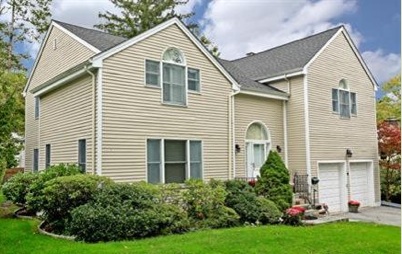
Features large kitchen/family room with stone fireplace, elegant open staircase, 2 story entrance hall, gorgeous living room, grand master suite and ultra bath, laundry and garage off kitchen, huge finished lower level with family room, bath and office/guest room, 2 zone heat/CAC. Learn more here :
People:  Linda Roth, managing broker of the Coldwell Banker Residential Brokerage office in Scarsdale, N.Y., was recently honored with the prestigious President’s Council award. The highly coveted honor was given by Coldwell Banker Residential Brokerage’s parent company, NRT, to recognize the approximately top 20 percent of branch managers who demonstrated exemplary leadership and management skills in 2011. Only 157 managers nationwide of 725 offices achieved this esteemed recognition.
Linda Roth, managing broker of the Coldwell Banker Residential Brokerage office in Scarsdale, N.Y., was recently honored with the prestigious President’s Council award. The highly coveted honor was given by Coldwell Banker Residential Brokerage’s parent company, NRT, to recognize the approximately top 20 percent of branch managers who demonstrated exemplary leadership and management skills in 2011. Only 157 managers nationwide of 725 offices achieved this esteemed recognition.
“The President’s Council is awarded to a manager who consistently demonstrates a standard of excellence in both management and teamwork, and establishes a precedent for all offices throughout the Coldwell Banker system internationally,” said Cathleen Smith, president of Coldwell Banker Residential Brokerage in Connecticut & Westchester County, N.Y. “I am very proud of Linda for achieving this exceptional honor.”
For more information, please visit www.ColdwellBankerMoves.com.
More Homes to Be Razed in Scarsdale
- Details
- Category: Real Estate
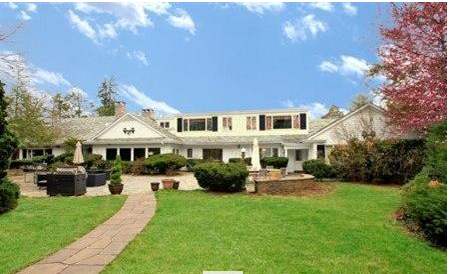 The Scarsdale Committee for Historic Preservation will consider applications to raze four more Scarsdale homes on October 16th at 8 pm. See if one of these is on your street: Pictured above, 96 Morris Lane is a 6,917 square foot home on 2.3 acres with a pool and cabana that sold this past summer for $4,885,000. Several homes on Morris Lane are currently under construction-- and this 6 bedroom, 7 bath home built in 1965 is sure to be replaced with one that’s even larger unless someone comes forward with a case for preserving it.
The Scarsdale Committee for Historic Preservation will consider applications to raze four more Scarsdale homes on October 16th at 8 pm. See if one of these is on your street: Pictured above, 96 Morris Lane is a 6,917 square foot home on 2.3 acres with a pool and cabana that sold this past summer for $4,885,000. Several homes on Morris Lane are currently under construction-- and this 6 bedroom, 7 bath home built in 1965 is sure to be replaced with one that’s even larger unless someone comes forward with a case for preserving it.
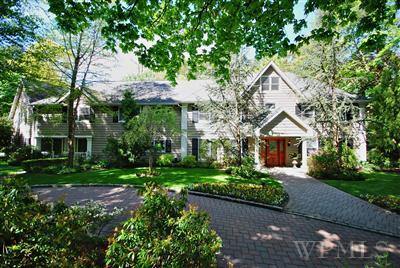 15 Kelwynne Road on one acre of land next to the Scarsdale Middle School sold in June 2012 for $2,600,000. Taxes on the property are $57,286. Originally built in 1926 it appears to have been remodeled.
15 Kelwynne Road on one acre of land next to the Scarsdale Middle School sold in June 2012 for $2,600,000. Taxes on the property are $57,286. Originally built in 1926 it appears to have been remodeled.
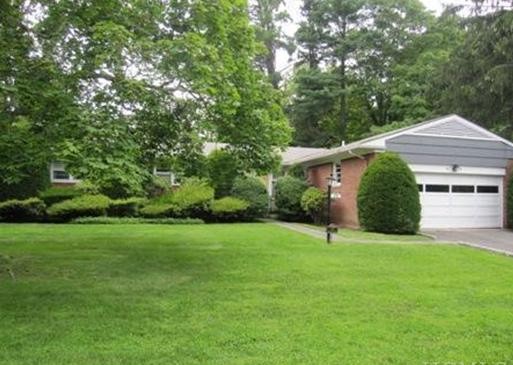 73 Chase Road is a ranch built in 1959 on a quarter of an acre situated within walking distance to Scarsdale Village.
73 Chase Road is a ranch built in 1959 on a quarter of an acre situated within walking distance to Scarsdale Village.
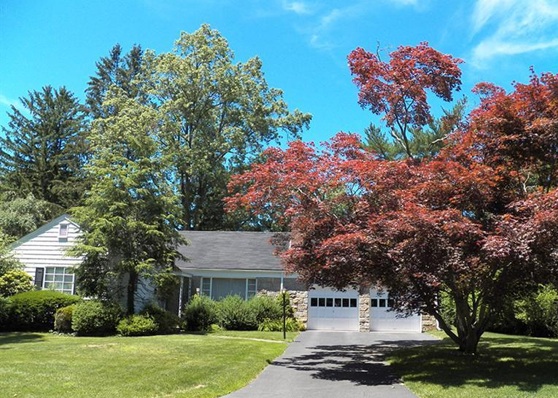 25 Vanderbilt Road is a 3 bedroom, 3 bath ranch. Built in 1950. The 1,695 square foot home is on a quarter of an acre lot in Heathcote.
25 Vanderbilt Road is a 3 bedroom, 3 bath ranch. Built in 1950. The 1,695 square foot home is on a quarter of an acre lot in Heathcote.
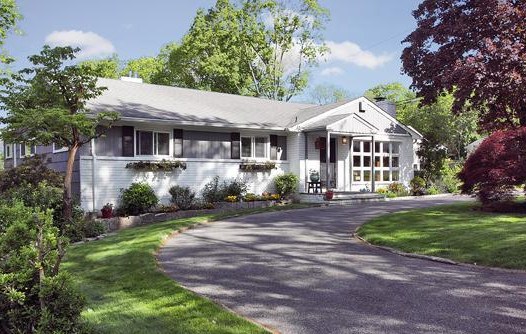 Sale:
Sale:
136 Highland: Edgemont Ranch with 4 bedrooms and 3 baths. Some updates include family room addition, expanded master bedroom, 2 new baths, updated kitchen, wrap around deck. All mechanicals replaced in last 5 years. Lots of storage.
Sale Price: $735,000
Real Estate Taxes: $22,725
--------------------------------------------------------------------------------------------------------------
 Featured Listing: 123 Lee Road:
Featured Listing: 123 Lee Road: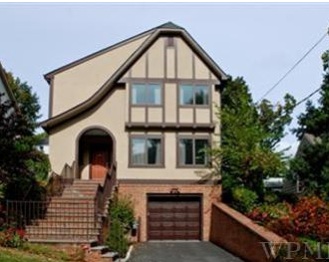
A covered entry porch welcomes you to a delightful Tudor with lovely views and an easy-to-live-in open floor plan on the first floor. Quality construction with 9'ceilings, deep crown moldings, Viking appliances, granite kitchen counters, marble baths, custom cabinetry, hardwood floors, lawn sprinkler system, central vacuum and much more. Four nicely sized bedrooms. Two marble baths plus the powder room. Learn more here :
List Price: $999,000
 Featured Listing: 225 Rock Creek Lane:
Featured Listing: 225 Rock Creek Lane: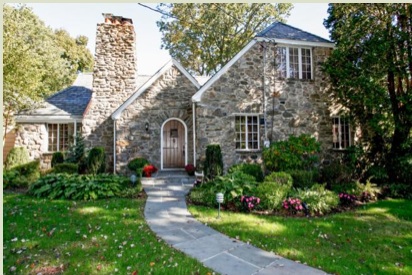
Light and bright open tudor with easy flow and flexible floor plan. Flat, private, fenced backyard with deck and slate terrace. Freshly painted, newly finished hardwood floors, sunny large eat-in kitchen w/cathedral ceiling, beautifully landscaped! Two 2-car garages. Two staircases, one to private master suite, 2nd staircase to added wing of 4 bedrooms. Fabulous home at a terrific price! Learn more here :
List Price: $1,199,000
Fall Parade of Scarsdale Home Sales
- Details
- Category: Real Estate
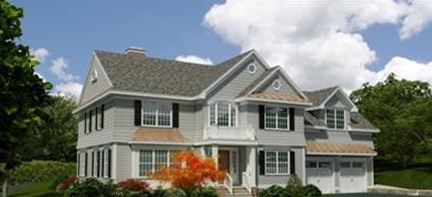 Another week with almost too many home sales to list. Of note, is perhaps the lowest priced home sale we’ve recorded since the inception of the site. A three bedroom home with 1.1 baths at 912 Post Road sold for only $360,000. The house was the scene of a dramatic rescue by the Scarsdale Volunteer Ambulance Corps during a fire in 2010 when it was heavily damaged. Also sold this week was 9 Hamilton Road, a Mediterranean house that was singled out for preservation in the recent Historic Resources Survey. Developers sought to raze the house and replace it with three homes, but the Committee for Historic Preservation voted to deny the demolition permit after pleas from Edgewood neighbors. Check out these homes as well as many others below:
Another week with almost too many home sales to list. Of note, is perhaps the lowest priced home sale we’ve recorded since the inception of the site. A three bedroom home with 1.1 baths at 912 Post Road sold for only $360,000. The house was the scene of a dramatic rescue by the Scarsdale Volunteer Ambulance Corps during a fire in 2010 when it was heavily damaged. Also sold this week was 9 Hamilton Road, a Mediterranean house that was singled out for preservation in the recent Historic Resources Survey. Developers sought to raze the house and replace it with three homes, but the Committee for Historic Preservation voted to deny the demolition permit after pleas from Edgewood neighbors. Check out these homes as well as many others below:
15 Ogden Road: (Pictured above) New construction in Fox Meadow. Clapboard, shingle and stone grace this beautifully designed home. Traditional elements include 2 story entry hall, a large great room with stone fireplace. Adjoining kitchen features the latest in innovative design with grand stone topped island. 6,490 square feet of quality construction.
Sale Price $2,700,000
Real Estate Taxes: TBD
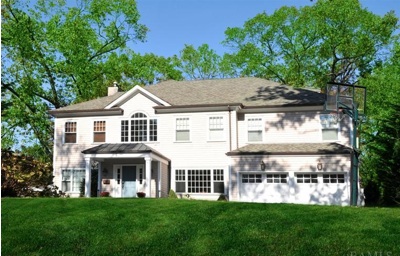 5 Ogden Road: Magnificently designed center hall colonial in Fox Meadow. Beautifully crafted six bedroom home with 9 foot ceilings, crown molding throughout, 3 fireplaces, sumptuous master bedroom suite and marble spa master bath. Granite gourmet kitchen with high-end appliances and solid cherry center island. The 1,900 square foot basement has endless possibilities with au pair set-up and full bath.
5 Ogden Road: Magnificently designed center hall colonial in Fox Meadow. Beautifully crafted six bedroom home with 9 foot ceilings, crown molding throughout, 3 fireplaces, sumptuous master bedroom suite and marble spa master bath. Granite gourmet kitchen with high-end appliances and solid cherry center island. The 1,900 square foot basement has endless possibilities with au pair set-up and full bath.
Sale Price: $2,535,000
Real Estate Taxes: $47,340
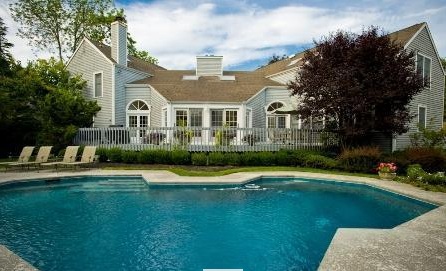 12 Deerfield: Architecturally unique sun filled Colonial located at end of Cul-de-Sac. Dramatic Shoreline pool reflecting lines of the house. Hardwood floors, floor to ceiling windows, Private paneled den or office with fireplace, family room with fireplace and cathedral ceiling and French Doors opening to deck, pool and beautiful level .65 acre. Skylights. 4 zone air conditioning and heat. Large 2 car attached garage. Perfect for entertaining both inside and outside.
12 Deerfield: Architecturally unique sun filled Colonial located at end of Cul-de-Sac. Dramatic Shoreline pool reflecting lines of the house. Hardwood floors, floor to ceiling windows, Private paneled den or office with fireplace, family room with fireplace and cathedral ceiling and French Doors opening to deck, pool and beautiful level .65 acre. Skylights. 4 zone air conditioning and heat. Large 2 car attached garage. Perfect for entertaining both inside and outside.
Sale Price: $1,815,000
Real Estate Taxes: $42,792
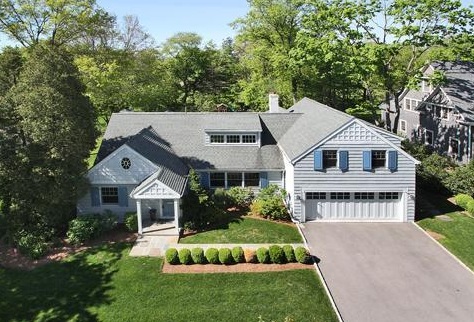 5 Continental Road: Expanded, totally renovated, and bright colonial. The kitchen, dining room and family room flow into one another and offer unobstructed golf-course views beyond level property. With abundant storage space and custom closets, there is a place for everything.
5 Continental Road: Expanded, totally renovated, and bright colonial. The kitchen, dining room and family room flow into one another and offer unobstructed golf-course views beyond level property. With abundant storage space and custom closets, there is a place for everything.
Sale Price: $1,625,000
Real Estate Taxes: $37,981
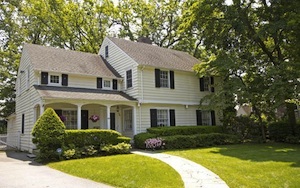 46 Woods Lane: Classic center hall colonial on a desirable Edgewood Lane. House boasts 5 bedrooms and 3.1 baths. The modern kitchen offers stainless steel appliances and granite countertops. In ground sprinkler system, alarm, and hardwood floors throughout. Private and serene level yard.
46 Woods Lane: Classic center hall colonial on a desirable Edgewood Lane. House boasts 5 bedrooms and 3.1 baths. The modern kitchen offers stainless steel appliances and granite countertops. In ground sprinkler system, alarm, and hardwood floors throughout. Private and serene level yard.
Sale Price: $1,275,000
Real Estate Taxes: $27,743
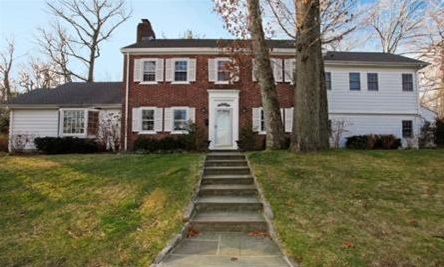 2 Brook Lane, Edgemont: Beautiful 1937 brick Colonial renovated in 2004 on cul-de-sac. Bright, sunny and mint condition with a perfect layout: Living room with fireplace, large family room, formal dining room, large kitchen with door to patio and private yard. Two-car attached garage. Master bedroom with great bath, plus 3 additional bedrooms each with their own bath. Enjoy this tranquil private location.
2 Brook Lane, Edgemont: Beautiful 1937 brick Colonial renovated in 2004 on cul-de-sac. Bright, sunny and mint condition with a perfect layout: Living room with fireplace, large family room, formal dining room, large kitchen with door to patio and private yard. Two-car attached garage. Master bedroom with great bath, plus 3 additional bedrooms each with their own bath. Enjoy this tranquil private location.
Sale Price: $1,240,000
Real Estate Taxes: $33,000
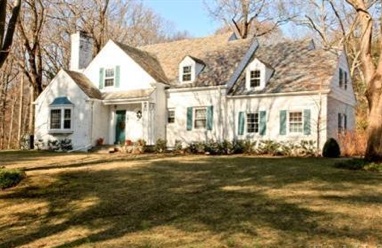 181 Fox Meadow Road: Immaculate and bright Fox Meadow Colonial features central air conditioning, hardwood flooring, alarm system, attached two car garage, screened porch, and plenty of closets and storage space.
181 Fox Meadow Road: Immaculate and bright Fox Meadow Colonial features central air conditioning, hardwood flooring, alarm system, attached two car garage, screened porch, and plenty of closets and storage space.
Sale Price: $1,230,000
Real Estate Taxes: $25,807
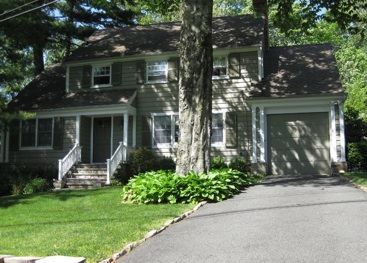 5 Ridgecrest North: Beautiful Colonial on quiet street in Greenacres. Move-in condition. The kitchen/family room area has easy access to deck and level backyard for entertaining.
5 Ridgecrest North: Beautiful Colonial on quiet street in Greenacres. Move-in condition. The kitchen/family room area has easy access to deck and level backyard for entertaining.
Sale Price: $1,045,000
Real Estate Taxes: $25,101
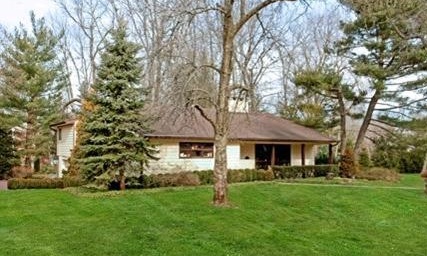 1 Canterbury Lane: Sun-filled split level home on a level .50 acre in Heathcote. Renovated master bedroom suite measures 21' by 16'4 and features a luxurious bath and walk-in-closet with separate space for him and her. The 30'living room with fireplace, plus the spacious family room, also with fireplace and sliding glass doors to patio and yard afford wonderful space for all. Numerous built-ins.
1 Canterbury Lane: Sun-filled split level home on a level .50 acre in Heathcote. Renovated master bedroom suite measures 21' by 16'4 and features a luxurious bath and walk-in-closet with separate space for him and her. The 30'living room with fireplace, plus the spacious family room, also with fireplace and sliding glass doors to patio and yard afford wonderful space for all. Numerous built-ins.
Sale Price: $995,000
Real Estate Taxes: $22,247
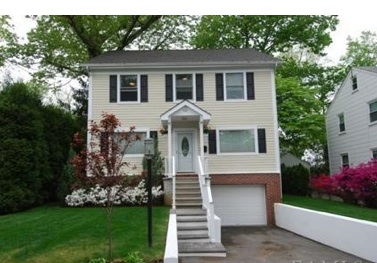 141 White Road: Center hall colonial with gourmet eat-in kitchen, stainless appliances, and granite counters opens to family room with doors to stone patio and fenced yard. Large master bedroom with walk-in closets and spa. 3additional bedroom and full hall bath. Finished basement with half bath, laundry and storage.
141 White Road: Center hall colonial with gourmet eat-in kitchen, stainless appliances, and granite counters opens to family room with doors to stone patio and fenced yard. Large master bedroom with walk-in closets and spa. 3additional bedroom and full hall bath. Finished basement with half bath, laundry and storage.
Sale Price: $930,000
Real Estate Taxes: $19,474
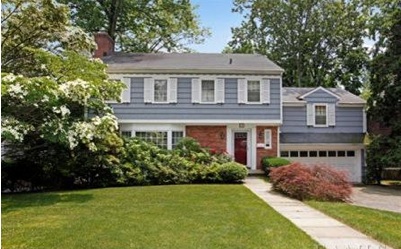 10 Forest Lane: Sun-filled Edgewood Colonial on a quiet lane. Cook's kitchen, four bedrooms, two full baths and a powder room. Large versatile lower level room with door to the picturesque yard. Raised deck overlooking a babbling brook. Great closets.
10 Forest Lane: Sun-filled Edgewood Colonial on a quiet lane. Cook's kitchen, four bedrooms, two full baths and a powder room. Large versatile lower level room with door to the picturesque yard. Raised deck overlooking a babbling brook. Great closets.
Sale Price:$899,900
Real Estate Taxes: $25,943
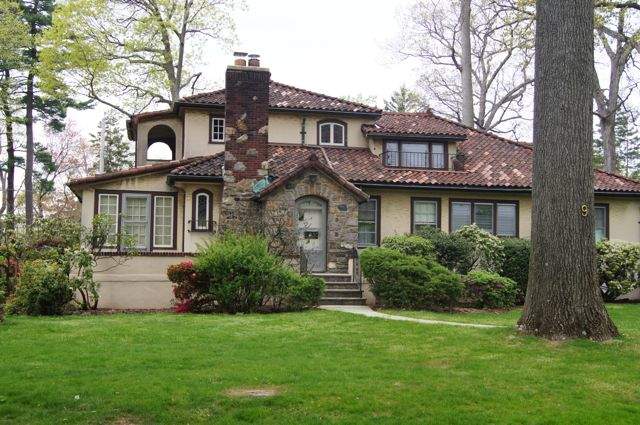 9 Hamilton Road: Historic Mediterranean featuring 4 bedrooms, 4 baths, 3896 square feet with Juliet Balcony on .30 acre in quiet sought-after Scarsdale neighborhood. Old world details: high ceilings, arched doorways, wide plank pegged floors. Updates: gas heat, new master bath, eat-in-kitchen. Property will include driveway parking-to be installed. Buyer can build garage.
9 Hamilton Road: Historic Mediterranean featuring 4 bedrooms, 4 baths, 3896 square feet with Juliet Balcony on .30 acre in quiet sought-after Scarsdale neighborhood. Old world details: high ceilings, arched doorways, wide plank pegged floors. Updates: gas heat, new master bath, eat-in-kitchen. Property will include driveway parking-to be installed. Buyer can build garage.
Sale Price: $880,000
Real Estate Taxes: $24,149
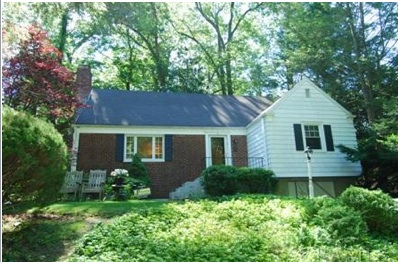 4 River Road: Sunny 4 bedroom, 2 bath home nicely updated throughout. Kitchen has fabulous cherry cabinets, granite countertops and stainless steel appliances. Door out to the side yard off the dining room leads to a cozy patio surrounded by trees and greenery. Completely private with landscaped, wooded quarter acre convenient to walking path. All bedrooms are very large, as well as the two bathrooms.
4 River Road: Sunny 4 bedroom, 2 bath home nicely updated throughout. Kitchen has fabulous cherry cabinets, granite countertops and stainless steel appliances. Door out to the side yard off the dining room leads to a cozy patio surrounded by trees and greenery. Completely private with landscaped, wooded quarter acre convenient to walking path. All bedrooms are very large, as well as the two bathrooms.
Sale Price: $725,000
Real Estate Taxes: $13,465
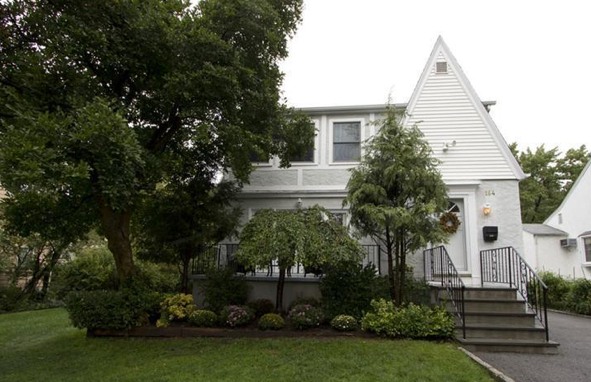 164 Greendale Road, Edgemont: Charming and impeccable Tudor in the heart of Edgemont. Three bedrooms, 1.5 baths, excellent condition, central air, level yard, hardwood floors and walk to elementary school.
164 Greendale Road, Edgemont: Charming and impeccable Tudor in the heart of Edgemont. Three bedrooms, 1.5 baths, excellent condition, central air, level yard, hardwood floors and walk to elementary school.
Sale Price: $620,000
Real Estate Taxes: $14,751
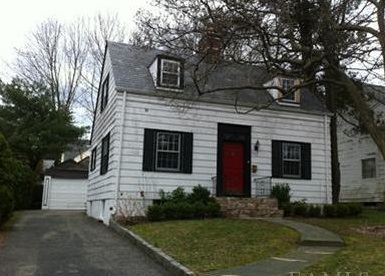 912 Post Road: Cozy three bedroom, 1.1 bath features: modern and updated chef's kitchen with granite countertops and stainless appliances, Updated electric, hardwood floors throughout, hand crafted fireplace.
912 Post Road: Cozy three bedroom, 1.1 bath features: modern and updated chef's kitchen with granite countertops and stainless appliances, Updated electric, hardwood floors throughout, hand crafted fireplace.
Sale Price: $360,000
Real Estate Taxes: $11,968  Featured Listing: 60 Lynwood Road:
Featured Listing: 60 Lynwood Road: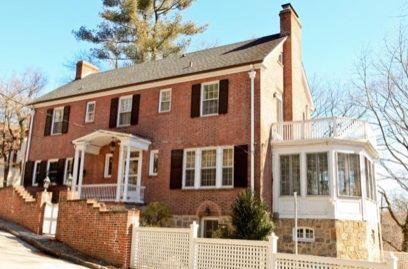
Stunning brick Georgian Colonial featuring 3260 square feet of living space and fine architectural details. An elegant entry welcomes you into the step-down living room, family room opening to patio and kitchen with stainless appliances and granite counters. Three fireplaces, hardwood floors and convenient to all. Learn more here:
List Price: $1,100,000 Featured Listing: 3 Pheasant Run
Featured Listing: 3 Pheasant Run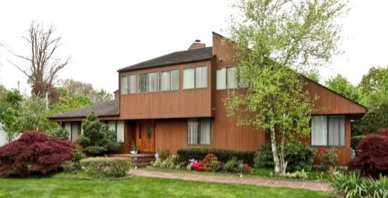
Relax and enjoy everyday living in this 3,563 square foot Contemporary drenched with sunlight and open space. Features include a modern kitchen, sparkling hardwood floors, spacious master bedroom and three further bedrooms. The beautifully landscaped .41 acre is complete with specimen plantings and swimming pool. Learn more here:
List Price: $1,169,000
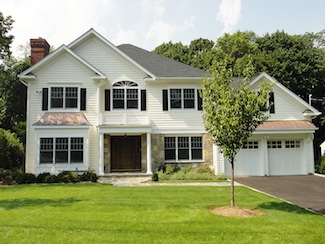 Featured Listing: 49 Wildwood Road
Featured Listing: 49 Wildwood Road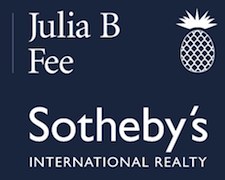
Fabulous new construction set on a quiet cul-de-sac in Quaker Ridge, featuring 6,082 square feet with 5 bedrooms, 5 ½ baths and a wonderful floor plan and oversized patio. Exquisite craftsmanship and top-of-the-line finishes by a prestigious Scarsdale builder. Learn more here :
List price $2,495,000
Is it Time to Refinance?
- Details
- Category: Real Estate
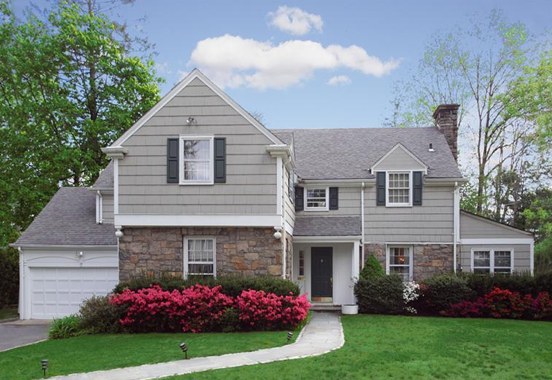 The Federal Reserve recently announced that they would buy mortgage-backed securities in an effort to reduce borrowing rates and stimulate the economy. As a consequence, home mortgage rates are at historic lows. Just how low? We spoke to Jim Van Slyck of Thoroughbred Mortgage LLC in Rye Brook this week and he confirmed that it may be a good time to refinance your home mortgage or consider a new purchase.
The Federal Reserve recently announced that they would buy mortgage-backed securities in an effort to reduce borrowing rates and stimulate the economy. As a consequence, home mortgage rates are at historic lows. Just how low? We spoke to Jim Van Slyck of Thoroughbred Mortgage LLC in Rye Brook this week and he confirmed that it may be a good time to refinance your home mortgage or consider a new purchase.
This week, regular loan amounts (called conforming loans in industry jargon) for loans up to $417,000 are available at a refinance rate of 3.50% . For loan amounts up to $625,500 the rate is 3.625% and for jumbo loan amounts over $625,500 the rate is 3.75%. According to Van Slyck, a popular refinance options is the 15-year fixed which is 2.75% today. Rates for purchase transactions are even lower. The conforming rate up to $417,000 is 3.25% - and the jumbo rate is 3.50% for the 30 year fixed rate. He expects these rates to stay low for some time.
Have questions? Email Jim Van Slyck to learn more about refinancing your home or making a new purchase.
Here are this week’s sales:
19 Innes Road: (Pictured above) Inviting five-bedroom Colonial ideally situated on a serene half acre with just a short walk to shops and school. Expansive dream kitchen with center island, family room and breakfast room offers wide open social spaces, and is certainly the heart of this home. Enjoy beautiful views of yard and pool (12 years old) from most rooms on the first floor. Separate entrance for mudroom, garage and guest bedroom/bath offers convenience and privacy for all. Spacious, thoughtfully renovated and expanded.
Real Estate Taxes: $34,785
Sale Price: $1,625,000
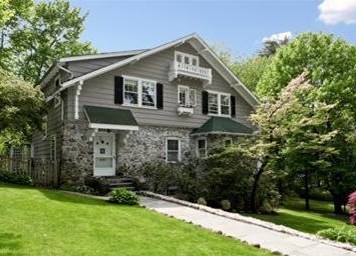 16 Greenacres Avenue: Enchanting Greenacres Colonial in the style of a Swiss Chalet. Features include high ceilings, original tin kitchen ceiling, stunning Tiger oak floors and arts and crafts woodwork, 3 fireplaces, big closets, inviting outdoor areas including a romantic veranda and large patio. Nice flow with European flair. Great location close to Hartsdale's train and amenities plus Greenacres school.
16 Greenacres Avenue: Enchanting Greenacres Colonial in the style of a Swiss Chalet. Features include high ceilings, original tin kitchen ceiling, stunning Tiger oak floors and arts and crafts woodwork, 3 fireplaces, big closets, inviting outdoor areas including a romantic veranda and large patio. Nice flow with European flair. Great location close to Hartsdale's train and amenities plus Greenacres school.
Real Estate Taxes: $25,888
Sale Price: $1,035,000
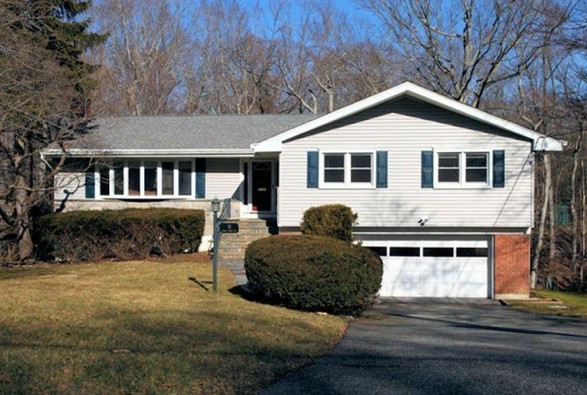 31 Black Birch Lane: Pella windows, storm doors, molding and more! Gracious center hall opens into beautiful sunny living room with high beamed ceilings, dining room, Both kitchen and playroom access the brand new bi-level pressure treated pine deck. There are three more bedrooms on main floor, including an en suite master bath. Great expansion potential. Buses to all schools, steps to Corell Park.
31 Black Birch Lane: Pella windows, storm doors, molding and more! Gracious center hall opens into beautiful sunny living room with high beamed ceilings, dining room, Both kitchen and playroom access the brand new bi-level pressure treated pine deck. There are three more bedrooms on main floor, including an en suite master bath. Great expansion potential. Buses to all schools, steps to Corell Park.
Real Estate Taxes: $17,409
Sale Price: $835,000
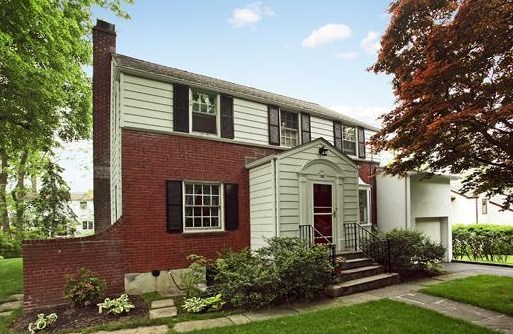 128 Clayton Road, Edgemont: Picture perfect center hall Colonial completely renovated and expanded in 2001. Light, sun splashed rooms, fabulous gourmet center island kitchen with Viking oven, subzero refrigerator, adjoining family room. Level, landscaped grounds with gardens within short walking distance to Greenville ES, commuter bus to station. Ideal for entertaining with living room, dining room, family room and mahogany deck. Complete serenity and tranquility on quiet dead end street. Enjoy CAC, multi-zone heat, hardwood floors, crown moldings.
128 Clayton Road, Edgemont: Picture perfect center hall Colonial completely renovated and expanded in 2001. Light, sun splashed rooms, fabulous gourmet center island kitchen with Viking oven, subzero refrigerator, adjoining family room. Level, landscaped grounds with gardens within short walking distance to Greenville ES, commuter bus to station. Ideal for entertaining with living room, dining room, family room and mahogany deck. Complete serenity and tranquility on quiet dead end street. Enjoy CAC, multi-zone heat, hardwood floors, crown moldings.
Real Estate Taxes: $23,067
Sale Price: $775,000
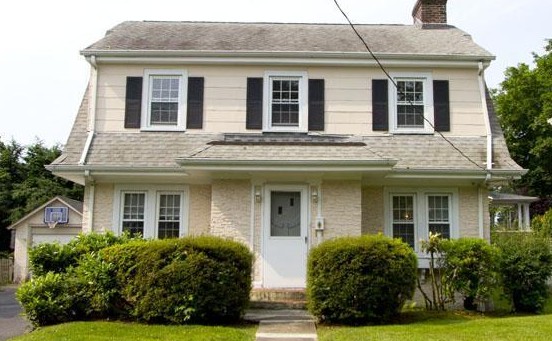 62 Sprague Road: Gracious 4 bedroom Colonial located on a quiet tree lined street. Immaculately maintained and sun-filled this is a home rich in architectural detail featuring hardwood floors with inlays, original wall sconces, decorative moldings and a detailed fireplace. Large archways create an open and bright feel throughout. This inviting home is freshly painted and has a combination of new and freshly re-finished floors on 2nd level. Plenty of storage in the walk up attic.
62 Sprague Road: Gracious 4 bedroom Colonial located on a quiet tree lined street. Immaculately maintained and sun-filled this is a home rich in architectural detail featuring hardwood floors with inlays, original wall sconces, decorative moldings and a detailed fireplace. Large archways create an open and bright feel throughout. This inviting home is freshly painted and has a combination of new and freshly re-finished floors on 2nd level. Plenty of storage in the walk up attic.
Real Estate Taxes: $13,382
Sale Price: $630,000
 Featured Listing: 49 Wildwood Road
Featured Listing: 49 Wildwood Road
Fabulous new construction set on a quiet cul-de-sac in Quaker Ridge, featuring 6,082 square feet with 5 bedrooms, 5 ½ baths and a wonderful floor plan and oversized patio. Exquisite craftsmanship and top-of-the-line finishes by a prestigious Scarsdale builder. Learn more here: 
List price $2,495,000
 Featured Listing: 65 Standish Drive:
Featured Listing: 65 Standish Drive: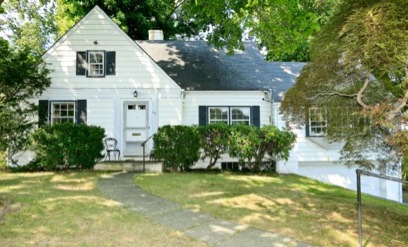
Nestled in desirable Wilmot Woods, this lovely four bedroom Cape Cod features an entry foyer that opens to an oversized living room with fireplace, formal dining room opening to patio plus sparkling dine-in-kitchen with original classic vintage Chambers stove. This charming residence is awaiting your special touch. Learn more here :
List Price: $529,000
 Featured Listing: 91 Woodruff Avenue
Featured Listing: 91 Woodruff Avenue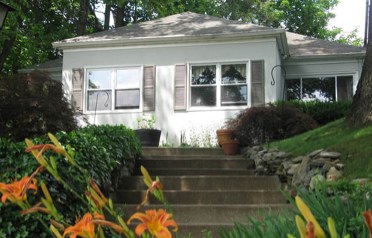
Enjoy the convenience of this renovated, one level, three bedroom home nestled amongst mature trees in a park-like setting and a private garden. Beautiful kitchen with breakfast area and heated floor plus access to a spacious deck overlooking the fenced yard. Sparkling hardwood floors throughout. Learn more here:
List Price: $499,000








