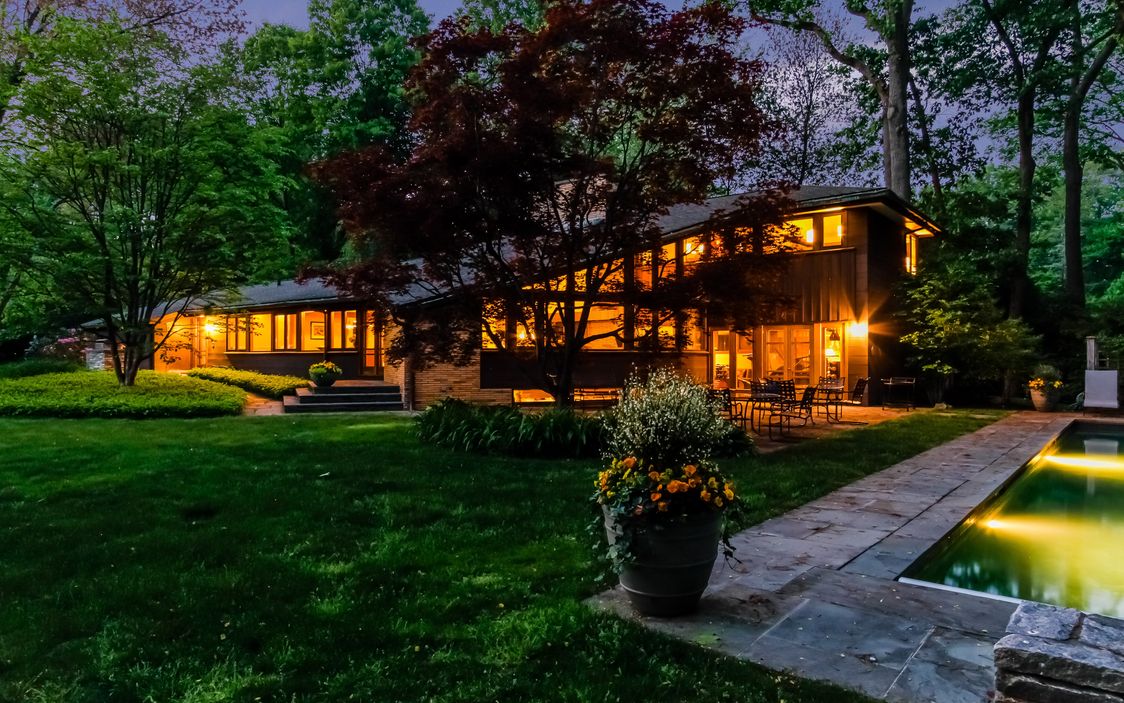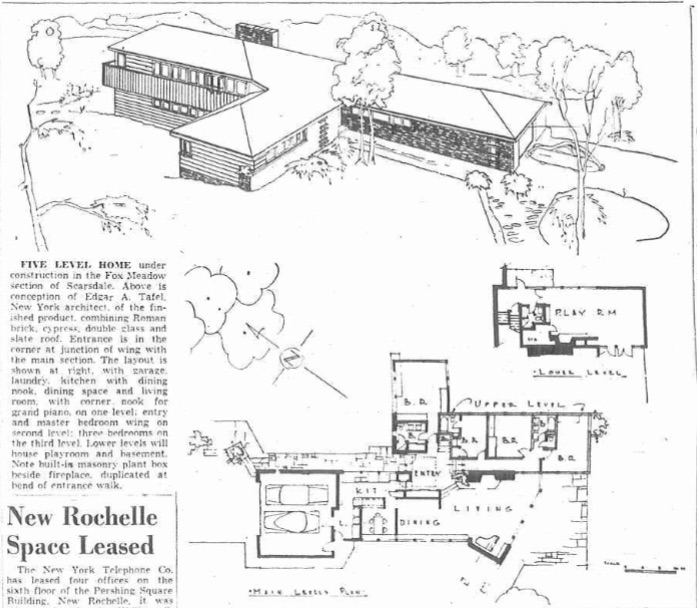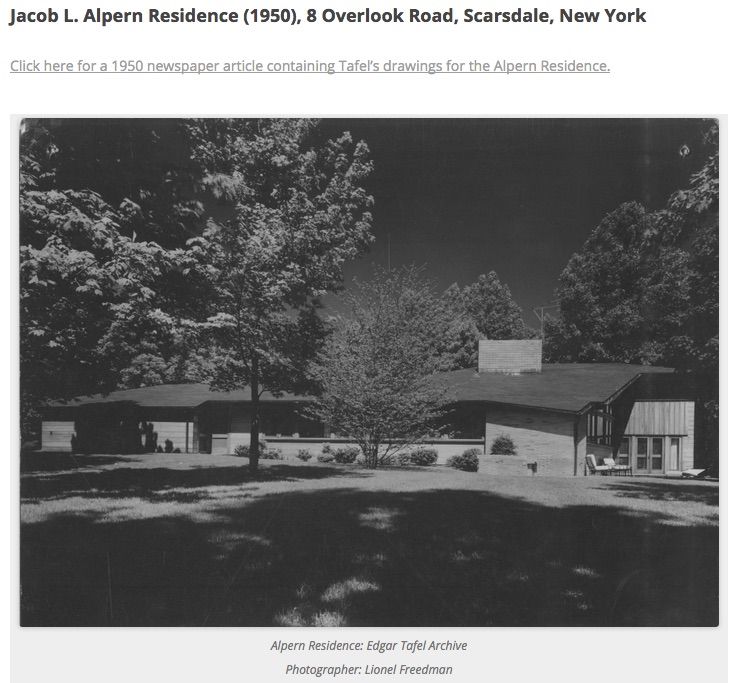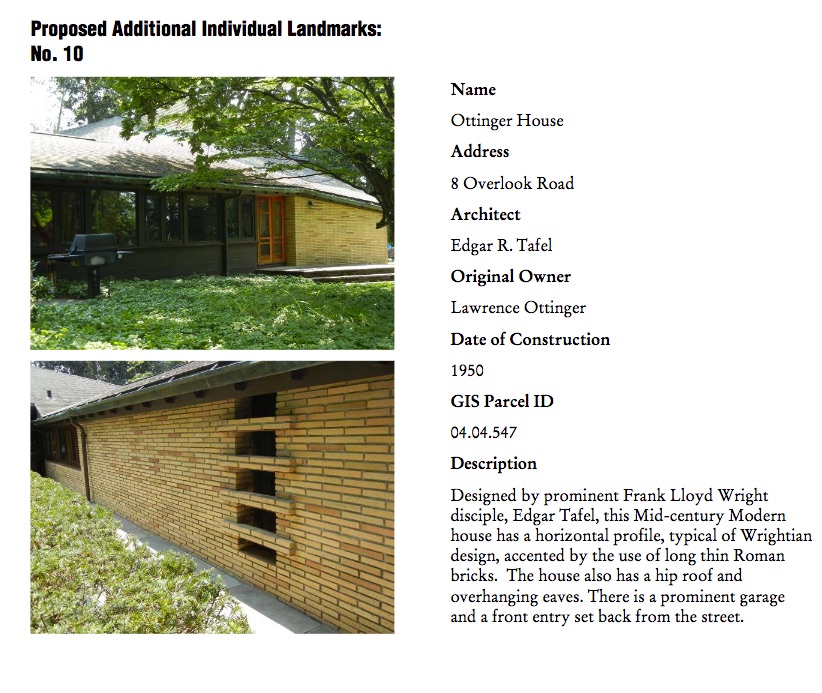Historic Mid-century Home is Back on the Market in Fox Meadow
- Tuesday, 10 July 2018 19:26
- Last Updated: Friday, 10 August 2018 09:53
- Published: Tuesday, 10 July 2018 19:26
- Joanne Wallenstein
- Hits: 13475
 (Updated July 11, 2018) After being denied permission to tear it down, the owners of a Mid-century Modern home at 8 Overlook Road in Scarsdale have put the house back on the market.
(Updated July 11, 2018) After being denied permission to tear it down, the owners of a Mid-century Modern home at 8 Overlook Road in Scarsdale have put the house back on the market.
The home was purchased in May 2018 for $2.97 mm and an application was filed to the Committee for Historic Preservation (CHP) to tear it down.
At their May 29 meeting the CHP denied the application and the house is now back on the market for $2,990,000. The 3,317 square foot home has 3 bedrooms, 4 baths and sits on .95 acres with a 45 X 15 foot swimming pool.
This was the first meeting of the Committee for Historic Preservation since a change in the criteria for preservation was enacted. The prior code was even stricter than the national code for historic preservation and said, “That the building is the work of a master AND That the building embodies the distinctive characteristics of a type, period or method of construction that possess high artistic value.” Under the new code, the AND has been changed to an OR so that as long as one of these criteria is met, the house can be preserved.
The home at 8 Overlook Road was designed by Edgar A. Tafel, a disciple of Frank Lloyd Wright, for Jacob J. Alpern, an owner of Grand Iron Works, one of the largest fabricators and erectors of structural steel in New  Tafel's rendering of 8 Overlook Road as shown in The Herald StatesmanYork. It was later purchased by the Ottinger family. Richard Ottinger grew up in the house and went on to serve six terms in the U.S. Congress, to found the Peace Corps and to become the Dean of Pace Law School.
Tafel's rendering of 8 Overlook Road as shown in The Herald StatesmanYork. It was later purchased by the Ottinger family. Richard Ottinger grew up in the house and went on to serve six terms in the U.S. Congress, to found the Peace Corps and to become the Dean of Pace Law School.
The application to raze the home was filed by current owners Josh Kaufman and Nicole Israel who were represented at the May 29, 2018 hearing by their architect Chris Kitterman of Deborah Berke Partners, an architectural firm based in Manhattan. Kitterman noted that Tafel was an apprentice to Frank Lloyd Wright and had built other homes in Larchmont, Bedford, Greenwich and Ridgefield. This house is the only example of Tafel’s work in Scarsdale. In addition, Tafel designed churches, including the First Presbyterian Church on Fifth Avenue and 12th Street in New York along with a chapel at JFK airport as well as a fine arts building at SUNY.
When committee members asked Kitterman if he thought Tafel was a master, Kitterman argued that Tafel was a disciple of Wright and said, “Just because we learn about an architect in school, it does not mean he is a master.”
The committee received many letter supporting preservation of the home, some offering evidence that Tafel was indeed a master.
A group called do_co, mo.mo_us, which stands for Documentation and Conservation of buildings, sites and neighborhood of the Modern Movement, sent a letter about the house to Adam Lindenbaum, the Chair of the Committee for Historic Preservation in May before the CHP meeting. In the letter, the group’s president, John Shreve Arbuckle said the following about Tafel and 8 Overlook Road:
“Tafel, who passed away in early 2011 at the age of 98, was the last survivor of Wright’s original Taliesin Fellowship team, and he was among the most prominent. Working with Wright and fellow apprentices from 1932 to 1941, he played key roles in the creation of such iconic structures as Fallingwater and the administration building for Johnson Wax in Racine, WI. After serving in the war, Tafel opened an office in New York City.
This house, completed in 1950, was among the earliest of his post-Wright commissions. It embodies distinctive design attributes of his residential work: modesty, practicality, and an intimate relationship with the landscape. Tafel was particularly attuned to the needs and rhythms of modern family life, which are reflected in his compact floor plans and built-in cabinetry. The house’s dipping eaves, cypress, and the continuation of exterior masonry as an interior finish are signature details of Tafel’s early residences.
Additionally, the design clearly reflects the influence of Tafel’s mentor, Frank Lloyd Wright. The house was sensitively restored by architect Linda Yowell for a prior owner.
It is rare to have a Modern Movement residence retain such design integrity. For the sake of preserving our region’s finite architectural heritage for the next generation, we respectfully urge your committee to use the full extent of your authority to prevent the unnecessary loss of this house.”
 From the Edgar A. Tafel Archive at Columbia UniversityThe committee also received a letter in support of preservation from architect Linda Yowell who designed renovations to the house in the late 1990’s. She wrote that when the renovation was complete, she invited Tafel to see the house and in her words, “the house embodies the best elements of Tafel’s residential designs.” She also noted that there is a Tafel Hall at the Center for Architecture in New York
From the Edgar A. Tafel Archive at Columbia UniversityThe committee also received a letter in support of preservation from architect Linda Yowell who designed renovations to the house in the late 1990’s. She wrote that when the renovation was complete, she invited Tafel to see the house and in her words, “the house embodies the best elements of Tafel’s residential designs.” She also noted that there is a Tafel Hall at the Center for Architecture in New York
and at the Department of Architecture at the University of Illinois. Tafel was also instrumental in saving Wright’s house in Minnesota.
The house is also called out in the Edgar A. Tafel Archive at Columbia University. According to the archive, “Tafel was an apprentice at Taliesin from 1932 to 1941, after which he began his own architectural practice. There is evidence of a few of Tafel’s early residential projects from the early 1950s in the archive which survive in the slides, photographs, and in some files and drawings.”
Historian Andrew Dolkhart, who authored the 2012 Cultural Resources Survey of Scarsdale also  From the 2012 Cultural Resources Surveyrecommended that it receive historic designation. In his report he said this about 8 Overlook Road: “Designed by prominent Frank Lloyd Wright disciple Edgar Tafel, this Mid-century Modern house has a horizontal profile, typical of Wrightian design, accented by the use of long thin Roman bricks. The house also has a hip roof and overhanging eaves. There is a prominent garage and a front entry set back from the street.
From the 2012 Cultural Resources Surveyrecommended that it receive historic designation. In his report he said this about 8 Overlook Road: “Designed by prominent Frank Lloyd Wright disciple Edgar Tafel, this Mid-century Modern house has a horizontal profile, typical of Wrightian design, accented by the use of long thin Roman bricks. The house also has a hip roof and overhanging eaves. There is a prominent garage and a front entry set back from the street.
At the hearing, several neighbors spoke in defense of the house, one who said, “It would be a travesty to knock this down. The purpose of this new committee is to have some teeth and give some fight back to the community. If someone assumes they can buy a house and knock it down, there is no historic preservation.”
Jack Miller, a former Chair of the Board of Architectural attended the hearing and made an impassioned appeal to preserve the house. He brought Tafel’s books that are used when students learn about Frank Lloyd Wright and said, “These books are gospel.” He called the house “a timeless piece of art,” and an example of the magical results of a gifted architect and a willing client. To the members of the CHP he said, “This is the reason why you are here … This house is special…..I don’t understand why anyone would buy this without a contingency that it could be demolished. I am almost speechless.”
Committee member Lauren Bender said this house “embodies the distinctive characteristics of Mid-century Modern and Frank Llolyds Wright’s Usonian style and Prairie style – this is one of those seminal homes. It was built in 1950 and embodies 1950’s architecture.
The committee voted unanimously to deny the application for demolition finding that the home was the work of a master, which is defined as “A figure of generally recognized greatness in a field, a known craftsman of consummate skill.” They also believe it satisfies another criteria, that “the building embodies the distinctive characteristic of a type, period or method of construction that possess high artistic value.” However, the focus of their decision was Tafel’s “importance in the architectural history in the United States and of the Mid-20th Century period, and the particular integrity of the property’s design and construction as situated in the Fox Meadow neighborhood of Scarsdale.”






