Welcome Your New Neighbors!
- Details
- Written by: Sharon Higgins
- Category: Real Estate
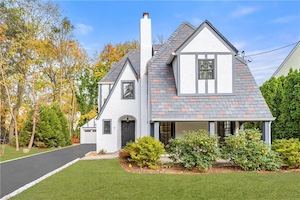 Five more homes sold in Scarsdale and Edgemont this week. Now that residents of our beautiful blooming town are spending more time outside, be sure to welcome your new neighbors when you are out on a neighborhood stroll. Check out the homes sold in the past seven days as well as the the two featured listings below.
Five more homes sold in Scarsdale and Edgemont this week. Now that residents of our beautiful blooming town are spending more time outside, be sure to welcome your new neighbors when you are out on a neighborhood stroll. Check out the homes sold in the past seven days as well as the the two featured listings below.
Sales:
7 Tyler Road Be the first to live in this beautifully renovated brick Tudor with a perfect blend of storybook charm and modern amenities. Inside you'll find a bright, sunny and modern open floor plan that allows for easy entertaining and comfortable living. The gourmet kitchen has an oversized island with quartzite countertops overlooking the breakfast area and family room with a wood burning fireplace. There is easy access to a front patio and backyard for al fresco dining. A huge laundry room and pantry complete the first floor with a side door entrance for easy access to the two car garage with additional loft space and EV charger. The second floor primary has multiple exposures and closets and ensuite bath with heated floors. There are 2 additional en suite bedrooms and a bedroom & hall bath. The third floor is completely finished with tons of natural light and makes a great office and play space with an electric fireplace. The lower level has also been finished with a recreation room, au pair suite and full bath. Nothing has been spared or overlooked in reimagining this house into a modern gem. All new doors, new windows, new slate roof, new mechanical systems, spray foam insulation, new asphalt driveway, new landscaping and all new LED energy efficient recessed lighting. This is a rare opportunity to live in a classic Tudor style home on a level yard in one of the most sought after neighborhoods in Scarsdale
Sale Price: $2,665,000
Real Estate Taxes: $28,152
Assessment Value: $1,025,000
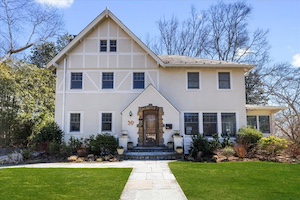 30 Walbrooke Road Elegant Colonial in Prime Edgemont Location – Move-In Ready Situated in the heart of Old Edgemont, this beautifully preserved Colonial blends classic charm with modern updates in an unbeatable location. Just a short walk to Seely Place Elementary, Edgemont Junior/Senior High School, Scarsdale Village shops and restaurants, and the train for a quick 32-minute commute to NYC, this home offers both convenience and timeless appeal. A gracious entry foyer leads to an inviting, sun-filled interior with stunning original details, oversized windows, beautiful hardwood floors, and exquisite millwork. The center-hall layout features a gracious entry foyer, living room with a wood-burning fireplace on one side and a large formal dining room on the other. The thoughtfully designed kitchen boasts soapstone countertops, a Sub-Zero refrigerator, Viking range, and a built-in banquette, creating a warm and functional space. The kitchen flows seamlessly into the expansive family room, which opens to the dining room and sunroom, providing the perfect layout for everyday living and entertaining. French doors from both the kitchen, family room and the sunroom lead to a large deck, patio, and private backyard, offering effortless indoor-outdoor living. The second floor boasts a serene primary suite with a newly expanded spa-like bath, two additional bedrooms, an updated hall bath, and a private office. The third level offers wonderful flexibility with a bedroom and sitting area, a fifth bedroom/playroom, and a full bath. The lower level features a finished recreation room, laundry, and ample storage. This home has a rare combination of historic charm and an airy and open, spacious feel. A long driveway accommodates multiple vehicles, complemented by a detached one-car garage and an electric car charger. A backup generator provides peace of mind. Move right in and experience the best of Edgemont living—historic elegance, modern comfort, and an unbeatable location.
30 Walbrooke Road Elegant Colonial in Prime Edgemont Location – Move-In Ready Situated in the heart of Old Edgemont, this beautifully preserved Colonial blends classic charm with modern updates in an unbeatable location. Just a short walk to Seely Place Elementary, Edgemont Junior/Senior High School, Scarsdale Village shops and restaurants, and the train for a quick 32-minute commute to NYC, this home offers both convenience and timeless appeal. A gracious entry foyer leads to an inviting, sun-filled interior with stunning original details, oversized windows, beautiful hardwood floors, and exquisite millwork. The center-hall layout features a gracious entry foyer, living room with a wood-burning fireplace on one side and a large formal dining room on the other. The thoughtfully designed kitchen boasts soapstone countertops, a Sub-Zero refrigerator, Viking range, and a built-in banquette, creating a warm and functional space. The kitchen flows seamlessly into the expansive family room, which opens to the dining room and sunroom, providing the perfect layout for everyday living and entertaining. French doors from both the kitchen, family room and the sunroom lead to a large deck, patio, and private backyard, offering effortless indoor-outdoor living. The second floor boasts a serene primary suite with a newly expanded spa-like bath, two additional bedrooms, an updated hall bath, and a private office. The third level offers wonderful flexibility with a bedroom and sitting area, a fifth bedroom/playroom, and a full bath. The lower level features a finished recreation room, laundry, and ample storage. This home has a rare combination of historic charm and an airy and open, spacious feel. A long driveway accommodates multiple vehicles, complemented by a detached one-car garage and an electric car charger. A backup generator provides peace of mind. Move right in and experience the best of Edgemont living—historic elegance, modern comfort, and an unbeatable location.
Sale Price: $2,075,000
Real Estate Taxes: $45,631
Assessment Value: $1,392,700
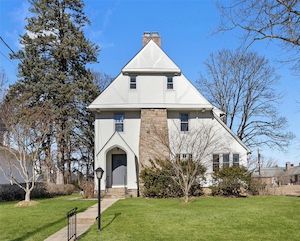 7 Edgewood Road Nestled in the highly coveted Edgewood neighborhood of Scarsdale, this beautiful Tudor home offers the perfect blend of timeless elegance and modern sophistication. With Edgewood School steps away and a 15 minute walk to Scarsdale village and train, convenience is right outside your door. Set on a beautifully landscaped private lot, this move-in ready home boasts a charming facade, with classic architectural details including steeply pitched gables and charming stone accents. Upon entering, you're greeted by high ceilings and original hardwood floors that flow seamlessly throughout the home. A cozy wood-burning fireplace serves as a focal point, inviting warmth and comfort into the space. The expansive living room and adjacent sun room/family room are framed by numerous windows, allowing natural light to pour in and highlight the home's stunning craftsmanship. The formal dining room, which opens to the back patio, is perfect for hosting intimate gatherings or larger dinner parties and the sizeable mudroom area keeps clutter out of sight. The renovated kitchen features stainless steel appliances, custom cabinetry, quartz countertops and radiant heat flooring - ideal for both casual meals and entertaining. The home’s second level features an oversized primary suite with a renovated ensuite bath. Two additional bedrooms and a full hall bath complete this floor. The third-floor includes a 4th bedroom as well as a full bath, offering plenty of room for family and guests. Outside, the meticulously landscaped grounds provide the perfect backdrop for outdoor living, with mature trees and a large private patio for al fresco dining and entertaining. Whether you’re enjoying the tranquility of this private oasis or taking advantage of all the amenities Scarsdale has to offer, 7 Edgewood is the epitome of easy living.
7 Edgewood Road Nestled in the highly coveted Edgewood neighborhood of Scarsdale, this beautiful Tudor home offers the perfect blend of timeless elegance and modern sophistication. With Edgewood School steps away and a 15 minute walk to Scarsdale village and train, convenience is right outside your door. Set on a beautifully landscaped private lot, this move-in ready home boasts a charming facade, with classic architectural details including steeply pitched gables and charming stone accents. Upon entering, you're greeted by high ceilings and original hardwood floors that flow seamlessly throughout the home. A cozy wood-burning fireplace serves as a focal point, inviting warmth and comfort into the space. The expansive living room and adjacent sun room/family room are framed by numerous windows, allowing natural light to pour in and highlight the home's stunning craftsmanship. The formal dining room, which opens to the back patio, is perfect for hosting intimate gatherings or larger dinner parties and the sizeable mudroom area keeps clutter out of sight. The renovated kitchen features stainless steel appliances, custom cabinetry, quartz countertops and radiant heat flooring - ideal for both casual meals and entertaining. The home’s second level features an oversized primary suite with a renovated ensuite bath. Two additional bedrooms and a full hall bath complete this floor. The third-floor includes a 4th bedroom as well as a full bath, offering plenty of room for family and guests. Outside, the meticulously landscaped grounds provide the perfect backdrop for outdoor living, with mature trees and a large private patio for al fresco dining and entertaining. Whether you’re enjoying the tranquility of this private oasis or taking advantage of all the amenities Scarsdale has to offer, 7 Edgewood is the epitome of easy living.
Sale Price: $1,755,000
Real Estate Taxes: $22,481
Assessment Value: $822,500
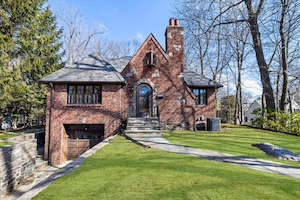 55 Henry Street Experience the perfect blend of classic elegance and modern convenience in this stunning brick and stone English Country Tudor, ideally situated in Old Edgemont, directly across from Seely Place Elementary School and within walking distance to Edgemont Junior/Senior High School. With a young slate roof and updated windows, this home seamlessly balances historic charm with contemporary upgrades. Inside, the thoughtfully designed and remodeled open chef’s kitchen is the heart of the home, featuring a large island and dining area, perfect for gathering with family and friends. The inviting living room with a wood-burning fireplace sets the stage for cozy evenings, while the seamless indoor-outdoor flow leads to a large, level property with a patio ideal for al fresco dining and entertaining. The first level offers a primary bedroom, a second bedroom or home office, and an updated hall bathroom, providing convenience and flexibility. Upstairs, you’ll find two additional bedrooms and a spacious, beautifully updated hall bathroom. The lower level is an extension of the home’s living space, ideal as a family room, playroom, or media space, complete with a full bathroom and laundry. With its prime location, modern upgrades, and timeless appeal, this is the home you’ve been waiting for!
55 Henry Street Experience the perfect blend of classic elegance and modern convenience in this stunning brick and stone English Country Tudor, ideally situated in Old Edgemont, directly across from Seely Place Elementary School and within walking distance to Edgemont Junior/Senior High School. With a young slate roof and updated windows, this home seamlessly balances historic charm with contemporary upgrades. Inside, the thoughtfully designed and remodeled open chef’s kitchen is the heart of the home, featuring a large island and dining area, perfect for gathering with family and friends. The inviting living room with a wood-burning fireplace sets the stage for cozy evenings, while the seamless indoor-outdoor flow leads to a large, level property with a patio ideal for al fresco dining and entertaining. The first level offers a primary bedroom, a second bedroom or home office, and an updated hall bathroom, providing convenience and flexibility. Upstairs, you’ll find two additional bedrooms and a spacious, beautifully updated hall bathroom. The lower level is an extension of the home’s living space, ideal as a family room, playroom, or media space, complete with a full bathroom and laundry. With its prime location, modern upgrades, and timeless appeal, this is the home you’ve been waiting for!
Sale Price: $1,400,000
Real Estate Taxes: $29,898
Assessment Value: $923,000
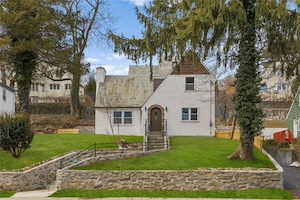 1180 Post Road Welcome to this exquisitely renovated 4 bedroom, three-full/two-half bathroom home, completely transformed down to the studs. Every detail has been meticulously updated to blend the old-world with a modern, luxurious living space. The formal living room captivates with its double-height ceiling and a wood-burning fireplace that adds warmth and character. On the main level, a well-appointed bedroom with an ensuite bathroom provides flexibility for guests or multi-generational living. Step into the heart of the home - a chef’s kitchen featuring quartz countertops, brand-new stainless-steel appliances including a wine fridge, and custom-made cabinets that provide ample storage, a spacious kitchen island and a chic dining area that opens directly onto a beautiful patio. This expansive outdoor living area is perfectly suited for a family BBQ, lounging in the sun, sitting around a fire-pit, sidewalk chalk and ball games — creating an ideal setting for both relaxation and entertaining. A powder room, mudroom area and side door to the driveway complete this level. The primary suite on the upper level offers a private retreat complete with a walk-in closet and a luxurious en-suite bathroom. Two more generously sized bedrooms share a beautiful hall bath. Additional features include a ductless air system with a heat pump for year-round comfort and efficiency, and a finished lower level that offers a large versatile room for recreation, media or gym, a half bathroom and laundry area. A one-car attached garage ensures convenient parking and extra storage. The terraced backyard provides ample opportunity to plant layers of vegetables, herbs or perennial gardens and create a stunning view from your patio. This property is a true gem, offering a sophisticated lifestyle in a highly acclaimed school district with wonderful town amenities. A must see!
1180 Post Road Welcome to this exquisitely renovated 4 bedroom, three-full/two-half bathroom home, completely transformed down to the studs. Every detail has been meticulously updated to blend the old-world with a modern, luxurious living space. The formal living room captivates with its double-height ceiling and a wood-burning fireplace that adds warmth and character. On the main level, a well-appointed bedroom with an ensuite bathroom provides flexibility for guests or multi-generational living. Step into the heart of the home - a chef’s kitchen featuring quartz countertops, brand-new stainless-steel appliances including a wine fridge, and custom-made cabinets that provide ample storage, a spacious kitchen island and a chic dining area that opens directly onto a beautiful patio. This expansive outdoor living area is perfectly suited for a family BBQ, lounging in the sun, sitting around a fire-pit, sidewalk chalk and ball games — creating an ideal setting for both relaxation and entertaining. A powder room, mudroom area and side door to the driveway complete this level. The primary suite on the upper level offers a private retreat complete with a walk-in closet and a luxurious en-suite bathroom. Two more generously sized bedrooms share a beautiful hall bath. Additional features include a ductless air system with a heat pump for year-round comfort and efficiency, and a finished lower level that offers a large versatile room for recreation, media or gym, a half bathroom and laundry area. A one-car attached garage ensures convenient parking and extra storage. The terraced backyard provides ample opportunity to plant layers of vegetables, herbs or perennial gardens and create a stunning view from your patio. This property is a true gem, offering a sophisticated lifestyle in a highly acclaimed school district with wonderful town amenities. A must see!
Sale Price: $1,310,000
Real Estate Taxes: $17,766
Assessment Value: $650,000
Featured Listings:

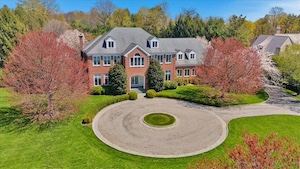 30 Morris Lane Nestled on a private 1.82-acre estate in one of Scarsdale’s most coveted enclaves, this property is a sanctuary of luxury and leisure. Enjoy a resort-like lifestyle with a pristine heated pool, Deco Turf II tennis court, and multiple outdoor entertaining areas surrounded by lush, professionally landscaped gardens. The stately Georgian facade is timeless, complemented by a circular driveway and attached 3-car garage. This home seamlessly blends classic elegance with modern luxury. Highlights include soaring ceilings, exquisite millwork, and walls of glass that frame picturesque views of the estate’s stunning grounds. The sun-drenched formal living and dining rooms offer an ideal setting for entertaining, while the open-concept chef’s kitchen is equipped with top-of-the-line appliances, a spacious island, and bespoke cabinetry. A welcoming family room opens to the patio, creating an effortless indoor-outdoor lifestyle. The 23-foot-high entry foyer with its grand circular staircase sets the tone for the home’s sophisticated layout. The expansive primary suite is a serene retreat featuring a spa-like marble bathroom, generous walk-in closets, and oversized windows. Five additional bedrooms provide ample space for family and guests, each with custom built-ins and en-suite baths. The fully finished lower level offers 3,100 square feet of refined recreational space. Every detail has been thoughtfully curated with the highest quality materials and finishes throughout. Located in the heart of Scarsdale’s prestigious Murray Hill, 30 Morris Lane offers unparalleled privacy while being just minutes from top-rated schools, charming village shops, Metro-North train to New York City, and world-class dining. This exclusive address combines suburban tranquility with urban convenience.
30 Morris Lane Nestled on a private 1.82-acre estate in one of Scarsdale’s most coveted enclaves, this property is a sanctuary of luxury and leisure. Enjoy a resort-like lifestyle with a pristine heated pool, Deco Turf II tennis court, and multiple outdoor entertaining areas surrounded by lush, professionally landscaped gardens. The stately Georgian facade is timeless, complemented by a circular driveway and attached 3-car garage. This home seamlessly blends classic elegance with modern luxury. Highlights include soaring ceilings, exquisite millwork, and walls of glass that frame picturesque views of the estate’s stunning grounds. The sun-drenched formal living and dining rooms offer an ideal setting for entertaining, while the open-concept chef’s kitchen is equipped with top-of-the-line appliances, a spacious island, and bespoke cabinetry. A welcoming family room opens to the patio, creating an effortless indoor-outdoor lifestyle. The 23-foot-high entry foyer with its grand circular staircase sets the tone for the home’s sophisticated layout. The expansive primary suite is a serene retreat featuring a spa-like marble bathroom, generous walk-in closets, and oversized windows. Five additional bedrooms provide ample space for family and guests, each with custom built-ins and en-suite baths. The fully finished lower level offers 3,100 square feet of refined recreational space. Every detail has been thoughtfully curated with the highest quality materials and finishes throughout. Located in the heart of Scarsdale’s prestigious Murray Hill, 30 Morris Lane offers unparalleled privacy while being just minutes from top-rated schools, charming village shops, Metro-North train to New York City, and world-class dining. This exclusive address combines suburban tranquility with urban convenience.
Click Here For More Information:
Listing Price: $7,495,000

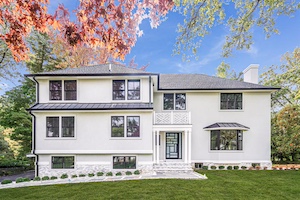 22 Old Lyme Road Welcome to this stunning modern villa-style home featuring 11'-high ceilings, which create a spacious and luxurious atmosphere. This house is constructed with high-quality materials, with extensive use of marble, quartzite, and Onyx, especially in the kitchen area and bathroom countertops. The kitchen is impeccably designed with stone features and wood cabinets, Thermador appliances, and high-end appliances, making cooking a pleasure! The sunroom is the perfect relaxation or entertainment space, basked in sunlight via skylights. Marvin high quality windows and doors. Front door and side doors are iron custom. This villa boasts six/seven (easily turn one office into a bedroom with a closet) spacious bedrooms and six bathrooms, including five full bathrooms and one half bathroom. Each room's layout is thoughtfully designed to ensure a perfect blend of comfort and functionality. All six bathrooms are finished with high-quality marble tiles, and some feature Onyx countertops, adding an extra touch of luxury. The second-floor master bathroom features a walk-in closet and is very dramatic and large. Additionally, the second-floor master bathroom has a 10' tri-ceiling. The entire house is equipped with a high-efficiency electric hot water boiler and central AC, ensuring a comfortable living environment year-round - a well insulated house from attic to basement! All piping is insulated, and hot water has a return fast pump. This home is situated on a 0.45-acre garden, offering a spacious and bright outdoor area, which includes large outdoor deck perfect for barbecues, and the backyard is very private. The location is incredibly convenient, being just a two-minute walk from the elementary school on a tranquil road. Attic has a potential 1000 square feet extra to finish. Basement measures about 1600 square feet. CO is being processed. Garage will be painted prior to closing. A must see home!
22 Old Lyme Road Welcome to this stunning modern villa-style home featuring 11'-high ceilings, which create a spacious and luxurious atmosphere. This house is constructed with high-quality materials, with extensive use of marble, quartzite, and Onyx, especially in the kitchen area and bathroom countertops. The kitchen is impeccably designed with stone features and wood cabinets, Thermador appliances, and high-end appliances, making cooking a pleasure! The sunroom is the perfect relaxation or entertainment space, basked in sunlight via skylights. Marvin high quality windows and doors. Front door and side doors are iron custom. This villa boasts six/seven (easily turn one office into a bedroom with a closet) spacious bedrooms and six bathrooms, including five full bathrooms and one half bathroom. Each room's layout is thoughtfully designed to ensure a perfect blend of comfort and functionality. All six bathrooms are finished with high-quality marble tiles, and some feature Onyx countertops, adding an extra touch of luxury. The second-floor master bathroom features a walk-in closet and is very dramatic and large. Additionally, the second-floor master bathroom has a 10' tri-ceiling. The entire house is equipped with a high-efficiency electric hot water boiler and central AC, ensuring a comfortable living environment year-round - a well insulated house from attic to basement! All piping is insulated, and hot water has a return fast pump. This home is situated on a 0.45-acre garden, offering a spacious and bright outdoor area, which includes large outdoor deck perfect for barbecues, and the backyard is very private. The location is incredibly convenient, being just a two-minute walk from the elementary school on a tranquil road. Attic has a potential 1000 square feet extra to finish. Basement measures about 1600 square feet. CO is being processed. Garage will be painted prior to closing. A must see home!
Click Here For More Information:
Listing Price: $3,999,600
Beautiful Days and Big Home Sales in Scarsdale/Edgemont
- Details
- Written by: Sharon Higgins
- Category: Real Estate
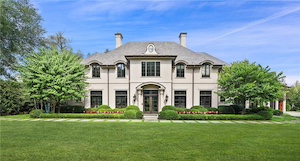 You can't beat these sunny, warm, spring days. Driving around town, the trees and flowers are budding in yellow, pink, red and green. It is just gorgeous. Here are some beautiful homes that sold this week. Check out the 4 homes sold recently and the 2 featured listings below:
You can't beat these sunny, warm, spring days. Driving around town, the trees and flowers are budding in yellow, pink, red and green. It is just gorgeous. Here are some beautiful homes that sold this week. Check out the 4 homes sold recently and the 2 featured listings below:
Sold:
40 Hampton Road Raising the bar on custom homes, this spectacular resort-style retreat was designed and built to thrill the most discerning homeowner. From its architectural beauty to the exquisite fixtures and fittings throughout, from the fully integrated smart-home technology to the energy efficient geothermal heating and cooling system, the entire property embodies “perfection.” The drama is in the details with each meticulously crafted feature creating a showstopping masterpiece: the stunning floating staircase that is a functional work of art; the expanse of floor-to-ceiling windows and doors that seamlessly connect the interior to the outdoors; the temperature-controlled glass enclosed 900-bottle wine room; the sparkling new Gunite pool with automatic cover and app-controlled cleaning… and so much more. Ideally located in the coveted Fox Meadow enclave just minutes from Scarsdale High School, Fox Meadow Elementary School., village shops, restaurants, and the train. Truly incomparable in every way!
Sale Price: $6,850,000
Real Estate Taxes: $134,613
Assessment Value: $4,925,000
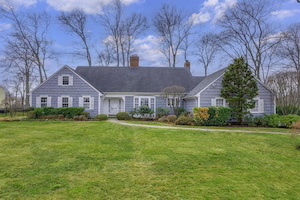 25 Carriage House Lane, Mamaroneck Experience unparalleled living at 25 Carriage House Lane, a meticulously maintained residence offering breathtaking panoramic views of Winged Foot Golf Club's renowned West Course 4th hole. This exceptional home seamlessly blends comfort, elegance, and prime location, creating an idyllic haven for discerning buyers and golfers alike. The first floor features two spacious en-suite bedrooms, offering the ease and luxury of single-level living. Upstairs, two additional bedrooms provide versatile space for family or guests. With substantial attic space and a full, unfinished basement with high ceilings, there is ample potential for customization and additional living areas. The beautifully landscaped grounds create a private sanctuary while maintaining stunning golf course vistas. Situated within the esteemed Scarsdale school district, including Quaker Ridge Elementary, this property presents a rare opportunity to own an extraordinary home in a highly sought-after area.
25 Carriage House Lane, Mamaroneck Experience unparalleled living at 25 Carriage House Lane, a meticulously maintained residence offering breathtaking panoramic views of Winged Foot Golf Club's renowned West Course 4th hole. This exceptional home seamlessly blends comfort, elegance, and prime location, creating an idyllic haven for discerning buyers and golfers alike. The first floor features two spacious en-suite bedrooms, offering the ease and luxury of single-level living. Upstairs, two additional bedrooms provide versatile space for family or guests. With substantial attic space and a full, unfinished basement with high ceilings, there is ample potential for customization and additional living areas. The beautifully landscaped grounds create a private sanctuary while maintaining stunning golf course vistas. Situated within the esteemed Scarsdale school district, including Quaker Ridge Elementary, this property presents a rare opportunity to own an extraordinary home in a highly sought-after area.
Sale Price: $2,510,000
Real Estate Taxes: $32,604
Assessment Value: $1,785,000
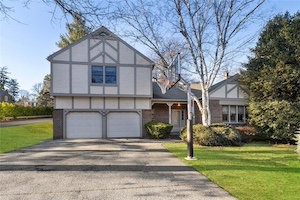 102 Carstensen Drive Welcome to this beautiful, move-in-ready Colonial in the highly sought-after Fox Meadow neighborhood, just a short walk to Scarsdale Village, the train station, shopping, and dining. Situated on a quiet cul-de-sac, this spacious home offers a perfect blend of classic elegance and modern convenience. The expansive first floor features high ceilings and a large foyer that leads to an open dining room, an elegant living room, a contemporary eat-in kitchen, a generously sized family room/office area, and a powder room—creating a perfect flow for both family living and entertaining. A mudroom with direct access to the attached two-car garage completes the first floor. Upstairs, the luxurious primary bedroom suite boasts a walk-in closet, a beautiful en-suite bathroom, and additional closet space. Three additional well-sized bedrooms, a full bath, and a linen closet complete the second floor. The finished lower level provides ample storage, a full bathroom, a laundry area, and direct access to the backyard. Step outside to a generous yard and a large deck off the kitchen—ideal for outdoor dining and entertaining. Don’t miss the chance to make this beautiful property your own!
102 Carstensen Drive Welcome to this beautiful, move-in-ready Colonial in the highly sought-after Fox Meadow neighborhood, just a short walk to Scarsdale Village, the train station, shopping, and dining. Situated on a quiet cul-de-sac, this spacious home offers a perfect blend of classic elegance and modern convenience. The expansive first floor features high ceilings and a large foyer that leads to an open dining room, an elegant living room, a contemporary eat-in kitchen, a generously sized family room/office area, and a powder room—creating a perfect flow for both family living and entertaining. A mudroom with direct access to the attached two-car garage completes the first floor. Upstairs, the luxurious primary bedroom suite boasts a walk-in closet, a beautiful en-suite bathroom, and additional closet space. Three additional well-sized bedrooms, a full bath, and a linen closet complete the second floor. The finished lower level provides ample storage, a full bathroom, a laundry area, and direct access to the backyard. Step outside to a generous yard and a large deck off the kitchen—ideal for outdoor dining and entertaining. Don’t miss the chance to make this beautiful property your own!
Sale Price: $2,175,000
Real Estate Taxes: $43,048
Assessment Value: $1,575,000
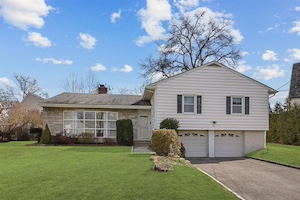 41 Carthage Road Fabulous opportunity to own a sun-filled split-level home in the heart of Heathcote, just a short walk to the Heathcote Elementary School and 5-Corners shopping. A gracious foyer welcomes you into this home and leads to an expansive formal living room with a bowed wall of windows and a wood-burning fireplace. The living room opens to a formal dining room, perfect for family celebrations and entertaining with French doors to a large room that can be used as a family room, playroom or office, with views of the property and a French door leading to the backyard. The dining room also leads to an eat-in-kitchen with sliding doors to the level backyard. The second level boasts a primary bedroom with an ensuite full bathroom and two closets, two additional bedrooms and a large hall bathroom with tub/shower. A walk-in linen closet completes this level. The lower level includes a versatile room that can be converted into an office or playroom and a two-car attached garage. The basement is unfinished and contains utilities (2021 boiler and hot water heater) and laundry. The backyard is completely level and a wonderful green oasis in which to relax and entertain friends and family. This is a wonderful opportunity to make Scarsdale your home at an affordable price and enjoy all the great amenities it has to offer including highly-acclaimed schools and a 32 minute express commute to Grand Central Station.
41 Carthage Road Fabulous opportunity to own a sun-filled split-level home in the heart of Heathcote, just a short walk to the Heathcote Elementary School and 5-Corners shopping. A gracious foyer welcomes you into this home and leads to an expansive formal living room with a bowed wall of windows and a wood-burning fireplace. The living room opens to a formal dining room, perfect for family celebrations and entertaining with French doors to a large room that can be used as a family room, playroom or office, with views of the property and a French door leading to the backyard. The dining room also leads to an eat-in-kitchen with sliding doors to the level backyard. The second level boasts a primary bedroom with an ensuite full bathroom and two closets, two additional bedrooms and a large hall bathroom with tub/shower. A walk-in linen closet completes this level. The lower level includes a versatile room that can be converted into an office or playroom and a two-car attached garage. The basement is unfinished and contains utilities (2021 boiler and hot water heater) and laundry. The backyard is completely level and a wonderful green oasis in which to relax and entertain friends and family. This is a wonderful opportunity to make Scarsdale your home at an affordable price and enjoy all the great amenities it has to offer including highly-acclaimed schools and a 32 minute express commute to Grand Central Station.
Sale Price: $1,500,000
Real Estate Taxes: $23,483
Assessment Value: $855,000
Featured Listings:

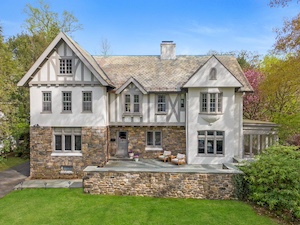 68 Greenacres Avenue Nestled in the prestigious Greenacres Elementary School neighborhood within the highly acclaimed Scarsdale School District, this impressive Tudor home is just a short stroll from both Greenacres Elementary and the Hartsdale Metro North Train Station, offering a convenient 32-minute express commute to Grand Central Terminal. A stunning bluestone terrace with a stacked stone knee wall sets the tone for this stately residence which boasts gleaming hardwood floors and 9-foot ceilings. The charming foyer with a coat closet and powder room leads to the gracious formal dining room, perfect for hosting memorable gatherings, a spacious office with a fireplace. and a step-down formal living room, highlighted by a barrel-vaulted 10-foot ceiling, wood-burning fireplace, and French doors leading to the bluestone patio. A bright sunroom/family room with three walls of windows flanks the living room, offering a serene space to relax with family or friends. The gorgeous, renovated eat-in kitchen is a chef's dream, featuring premium Sub-Zero and Thermador appliances, large island with Carrara marble countertops, and a spacious dining area. A mudroom and back door lead to the expansive back bluestone patio, ideal for outdoor dining and entertaining. Upstairs, the luxurious primary bedroom suite includes a large bedroom with a bay window, two spacious closets, an ensuite renovated bath with a double vanity and large shower, as well as a private office/nursery. Two additional generously sized bedrooms and a beautifully renovated hall bath complete this level. The third level offers two large bedrooms, a hall bath, and ample storage space. The lower level includes a large laundry room, a second half bath, and a sizable utility/storage room. A detached two-car garage features a wonderful bonus room above, complete with a full bath (currently decommissioned and requiring new fixtures), providing a versatile space for a home office, guest suite, or playroom. Situated on a lush .45-acre lot, this home offers beautifully landscaped grounds, perfect for barbecues, outdoor fun, or enjoying a peaceful retreat. Don't miss this rare opportunity to own a meticulously maintained home in an A+ location in Scarsdale!
68 Greenacres Avenue Nestled in the prestigious Greenacres Elementary School neighborhood within the highly acclaimed Scarsdale School District, this impressive Tudor home is just a short stroll from both Greenacres Elementary and the Hartsdale Metro North Train Station, offering a convenient 32-minute express commute to Grand Central Terminal. A stunning bluestone terrace with a stacked stone knee wall sets the tone for this stately residence which boasts gleaming hardwood floors and 9-foot ceilings. The charming foyer with a coat closet and powder room leads to the gracious formal dining room, perfect for hosting memorable gatherings, a spacious office with a fireplace. and a step-down formal living room, highlighted by a barrel-vaulted 10-foot ceiling, wood-burning fireplace, and French doors leading to the bluestone patio. A bright sunroom/family room with three walls of windows flanks the living room, offering a serene space to relax with family or friends. The gorgeous, renovated eat-in kitchen is a chef's dream, featuring premium Sub-Zero and Thermador appliances, large island with Carrara marble countertops, and a spacious dining area. A mudroom and back door lead to the expansive back bluestone patio, ideal for outdoor dining and entertaining. Upstairs, the luxurious primary bedroom suite includes a large bedroom with a bay window, two spacious closets, an ensuite renovated bath with a double vanity and large shower, as well as a private office/nursery. Two additional generously sized bedrooms and a beautifully renovated hall bath complete this level. The third level offers two large bedrooms, a hall bath, and ample storage space. The lower level includes a large laundry room, a second half bath, and a sizable utility/storage room. A detached two-car garage features a wonderful bonus room above, complete with a full bath (currently decommissioned and requiring new fixtures), providing a versatile space for a home office, guest suite, or playroom. Situated on a lush .45-acre lot, this home offers beautifully landscaped grounds, perfect for barbecues, outdoor fun, or enjoying a peaceful retreat. Don't miss this rare opportunity to own a meticulously maintained home in an A+ location in Scarsdale!
Click Here For More Information:
Listing Price: $2,450,000

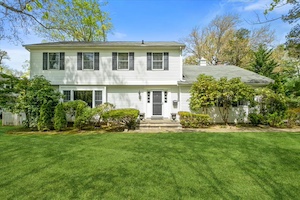 19 Palmer Avenue Turn-key Colonial with four-bedroom and two-and-half-bathroom in the heart of Heathcote, surrounded by a lovely 0.28 acre level yard. The first and second floors offer almost 2,600 square feet of comfortable living space, an open floor plan features beautiful hardwood floor, crown molding and fresh paint throughout. Inviting living room gets plenty of sunlight with southern exposure. An updated eat in kitchen equipped with stainless steel appliances and granite counter tops. A spacious and bright family room with wood burning fireplace and glass sliding doors to backyard patio for outdoor entertainment. The laundry room and powder room complete the first floor. The second floor features a primary bedroom suite with WIC and double sink primary bath. There are three additional bedrooms and one full bath. The finished walk out lower level provides additional 850 square feet for recreation, gym and storage. Other highlights include central AC, fenced yard, two car garage and ample driveway parking, new gas range, and new hot water tank. Walking distance to community facilities, public transportation, restaurants, school, shopping centers and worship. This is a fabulous home that you won't want to miss!
19 Palmer Avenue Turn-key Colonial with four-bedroom and two-and-half-bathroom in the heart of Heathcote, surrounded by a lovely 0.28 acre level yard. The first and second floors offer almost 2,600 square feet of comfortable living space, an open floor plan features beautiful hardwood floor, crown molding and fresh paint throughout. Inviting living room gets plenty of sunlight with southern exposure. An updated eat in kitchen equipped with stainless steel appliances and granite counter tops. A spacious and bright family room with wood burning fireplace and glass sliding doors to backyard patio for outdoor entertainment. The laundry room and powder room complete the first floor. The second floor features a primary bedroom suite with WIC and double sink primary bath. There are three additional bedrooms and one full bath. The finished walk out lower level provides additional 850 square feet for recreation, gym and storage. Other highlights include central AC, fenced yard, two car garage and ample driveway parking, new gas range, and new hot water tank. Walking distance to community facilities, public transportation, restaurants, school, shopping centers and worship. This is a fabulous home that you won't want to miss!
Click Here For More Information:
Listing Price: $1,618,000
Here Comes the Sun: Seven Scarsdale/Edgemont Homes Sold This Week
- Details
- Written by: Sharon Higgins
- Category: Real Estate
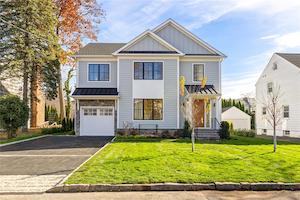 The housing market is heating up this week, with seven homes sold in Scarsdale and Edgemont. Below are these seven homes and two featured listings. Check them out.
The housing market is heating up this week, with seven homes sold in Scarsdale and Edgemont. Below are these seven homes and two featured listings. Check them out.
Sold:
146 White Road New construction - Scarsdale Schools - Fully finished 5 bedroom, 4.5 bathroom home awaits its first owner! Minutes from recreation & shopping! First level (10 ft. ceilings): Step into beautiful foyer accessible to living room w/ natural soapstone gas fireplace, open concept custom chef's kitchen w/ large hidden pantry, Subzero, Wolf & Cove appliances, butlers pantry, formal dining room, mud room & home office. 1 car garage (12 ft. ceilings) pre-wired for EV. Level 2 (9 ft. ceilings): Primary bedroom w/ double custom walk-in closets, primary bath w/ soaking tub, stall shower & private toilet room. 2nd large bedroom w/ full bathroom, 2 additional nicely sized bedrooms w/ a full bathroom & laundry room in the hall. Lower Level (8.5 ft. ceilings): Recreational room, 5th bedroom, full bathroom, & utility room. 3 zone Mitsubishi heat pump units. Custom millwork throughout. Sprinkler system & professionally landscaped.
Sale Price: $2,525,000
Real Estate Taxes: $22,534
Assessment Value: $1,000,000
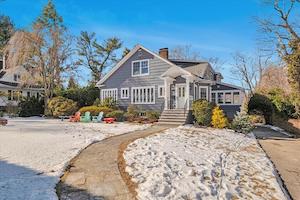 41 Montrose Road Exceptional Greenacres Colonial beautifully renovated and expanded for today's living, set on an expansive half-acre property. With a great open layout, this very bright and spacious five-bedroom, four full and one-half bath home provides a perfect place for comfort and enjoyment. The spectacular high-end cook's kitchen with large island, separate breakfast bar and roomy eating area opens to a light-filled great room with lots of windows - leading to both a deck and large enclosed porch - all wonderful places to relax and entertain. Other highlights include multiple home office spaces, first floor bedroom adjacent to a full bath, lavish primary bedroom suite with tremendous walk-in custom closets and luxurious ensuite bath, great laundry room on second level, a large lower level recreation room and powder room (additional 1210 square feet not included in total), plenty of storage areas and doors to both two car garage and yard. Private backyard with mature landscaping and large driveway. This home is ideally located two blocks to the elementary school and one mile to the Hartsdale train, village, restaurants and shops. You will fall in love with this wonderful home!
41 Montrose Road Exceptional Greenacres Colonial beautifully renovated and expanded for today's living, set on an expansive half-acre property. With a great open layout, this very bright and spacious five-bedroom, four full and one-half bath home provides a perfect place for comfort and enjoyment. The spectacular high-end cook's kitchen with large island, separate breakfast bar and roomy eating area opens to a light-filled great room with lots of windows - leading to both a deck and large enclosed porch - all wonderful places to relax and entertain. Other highlights include multiple home office spaces, first floor bedroom adjacent to a full bath, lavish primary bedroom suite with tremendous walk-in custom closets and luxurious ensuite bath, great laundry room on second level, a large lower level recreation room and powder room (additional 1210 square feet not included in total), plenty of storage areas and doors to both two car garage and yard. Private backyard with mature landscaping and large driveway. This home is ideally located two blocks to the elementary school and one mile to the Hartsdale train, village, restaurants and shops. You will fall in love with this wonderful home!
Sale Price: $2,520,000
Real Estate Taxes: $40,725
Assessment Value: $1,490,000
 25 Carriage House Lane, Mamaroneck AO CTS Experience unparalleled living at 25 Carriage House Lane, a meticulously maintained residence offering breathtaking panoramic views of Winged Foot Golf Club's renowned West Course 4th hole. This exceptional home seamlessly blends comfort, elegance, and prime location, creating an idyllic haven for discerning buyers and golfers alike. The first floor features two spacious en-suite bedrooms, offering the ease and luxury of single-level living. Upstairs, two additional bedrooms provide versatile space for family or guests. With substantial attic space and a full, unfinished basement with high ceilings, there is ample potential for customization and additional living areas. The beautifully landscaped grounds create a private sanctuary while maintaining stunning golf course vistas. Situated within the esteemed Scarsdale school district, including Quaker Ridge Elementary, this property presents a rare opportunity to own an extraordinary home in a highly sought-after area.
25 Carriage House Lane, Mamaroneck AO CTS Experience unparalleled living at 25 Carriage House Lane, a meticulously maintained residence offering breathtaking panoramic views of Winged Foot Golf Club's renowned West Course 4th hole. This exceptional home seamlessly blends comfort, elegance, and prime location, creating an idyllic haven for discerning buyers and golfers alike. The first floor features two spacious en-suite bedrooms, offering the ease and luxury of single-level living. Upstairs, two additional bedrooms provide versatile space for family or guests. With substantial attic space and a full, unfinished basement with high ceilings, there is ample potential for customization and additional living areas. The beautifully landscaped grounds create a private sanctuary while maintaining stunning golf course vistas. Situated within the esteemed Scarsdale school district, including Quaker Ridge Elementary, this property presents a rare opportunity to own an extraordinary home in a highly sought-after area.
Sale Price: $2,510,000
Real Estate Taxes: $32,604
Assessment Value: $1,785,000
 102 Carstensen Drive Welcome to this beautiful, move-in-ready Colonial in the highly sought-after Fox Meadow neighborhood, just a short walk to Scarsdale Village, the train station, shopping, and dining. Situated on a quiet cul-de-sac, this spacious home offers a perfect blend of classic elegance and modern convenience. The expansive first floor features high ceilings and a large foyer that leads to an open dining room, an elegant living room, a contemporary eat-in kitchen, a generously sized family room/office area, and a powder room—creating a perfect flow for both family living and entertaining. A mudroom with direct access to the attached two-car garage completes the first floor. Upstairs, the luxurious primary bedroom suite boasts a walk-in closet, a beautiful en-suite bathroom, and additional closet space. Three additional well-sized bedrooms, a full bath, and a linen closet complete the second floor. The finished lower level provides ample storage, a full bathroom, a laundry area, and direct access to the backyard. Step outside to a generous yard and a large deck off the kitchen—ideal for outdoor dining and entertaining. Don’t miss the chance to make this beautiful property your own!
102 Carstensen Drive Welcome to this beautiful, move-in-ready Colonial in the highly sought-after Fox Meadow neighborhood, just a short walk to Scarsdale Village, the train station, shopping, and dining. Situated on a quiet cul-de-sac, this spacious home offers a perfect blend of classic elegance and modern convenience. The expansive first floor features high ceilings and a large foyer that leads to an open dining room, an elegant living room, a contemporary eat-in kitchen, a generously sized family room/office area, and a powder room—creating a perfect flow for both family living and entertaining. A mudroom with direct access to the attached two-car garage completes the first floor. Upstairs, the luxurious primary bedroom suite boasts a walk-in closet, a beautiful en-suite bathroom, and additional closet space. Three additional well-sized bedrooms, a full bath, and a linen closet complete the second floor. The finished lower level provides ample storage, a full bathroom, a laundry area, and direct access to the backyard. Step outside to a generous yard and a large deck off the kitchen—ideal for outdoor dining and entertaining. Don’t miss the chance to make this beautiful property your own!
Sale Price: $2,175,000
Real Estate Taxes: $43,048
Assessment Value: $1,575,000
 41 Carthage Road Fabulous opportunity to own a sun-filled split-level home in the heart of Heathcote, just a short walk to the Heathcote Elementary School and 5-Corners shopping. A gracious foyer welcomes you into this home and leads to an expansive formal living room with a bowed wall of windows and a wood-burning fireplace. The living room opens to a formal dining room, perfect for family celebrations and entertaining with French doors to a large room that can be used as a family room, playroom or office, with views of the property and a French door leading to the backyard. The dining room also leads to an eat-in-kitchen with sliding doors to the level backyard. The second level boasts a primary bedroom with an ensuite full bathroom and two closets, two additional bedrooms and a large hall bathroom with tub/shower. A walk-in linen closet completes this level. The lower level includes a versatile room that can be converted into an office or playroom and a two-car attached garage. The basement is unfinished and contains utilities (2021 boiler and hot water heater) and laundry. The backyard is completely level and a wonderful green oasis in which to relax and entertain friends and family. This is a wonderful opportunity to make Scarsdale your home at an affordable price and enjoy all the great amenities it has to offer including highly-acclaimed schools and a 32 minute express commute to Grand Central Station.
41 Carthage Road Fabulous opportunity to own a sun-filled split-level home in the heart of Heathcote, just a short walk to the Heathcote Elementary School and 5-Corners shopping. A gracious foyer welcomes you into this home and leads to an expansive formal living room with a bowed wall of windows and a wood-burning fireplace. The living room opens to a formal dining room, perfect for family celebrations and entertaining with French doors to a large room that can be used as a family room, playroom or office, with views of the property and a French door leading to the backyard. The dining room also leads to an eat-in-kitchen with sliding doors to the level backyard. The second level boasts a primary bedroom with an ensuite full bathroom and two closets, two additional bedrooms and a large hall bathroom with tub/shower. A walk-in linen closet completes this level. The lower level includes a versatile room that can be converted into an office or playroom and a two-car attached garage. The basement is unfinished and contains utilities (2021 boiler and hot water heater) and laundry. The backyard is completely level and a wonderful green oasis in which to relax and entertain friends and family. This is a wonderful opportunity to make Scarsdale your home at an affordable price and enjoy all the great amenities it has to offer including highly-acclaimed schools and a 32 minute express commute to Grand Central Station.
Sale Price: $1,500,000
Real Estate Taxes: $23,483
Assessment Value: $855,000
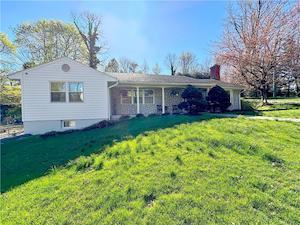 2 Kathy Lane Calling all builders and investors! Bring your toolbox and vision to restore this home to its full potential. Opportunity knocks with this spacious 2,000 square foot, 3 bedroom, 2.1 bathroom no step ranch awaiting your creative touch. Nestled on a peaceful cul-de-sac in the sought-after Fox Meadow neighborhood of Scarsdale, this property offers easy access to the village center, train station, library, and high school. This home has a generous living room with a fireplace, and open flow to the dining room, kitchen, and seasonal enclosed porch making entertaining a breeze. There is an en-suite primary bedroom with a changing area plus two additional bedrooms. The lower level boasts approximately 1,050 square feet of additional space perfect for a playroom or home office, custom cabinetry, powder room, multiple cedar closets, laundry room, and access to the 2-car garage with storage. Features include a fireplace, central air conditioning, and a newer roof with copper valleys, situated on a generous .34-acre lot. Enjoy the amenities of the Scarsdale Recreation Department, including a swimming pool, tennis courts, summer day camp, and more. With a bit of imagination and effort, this diamond in the rough can be transformed into the home of your dreams.
2 Kathy Lane Calling all builders and investors! Bring your toolbox and vision to restore this home to its full potential. Opportunity knocks with this spacious 2,000 square foot, 3 bedroom, 2.1 bathroom no step ranch awaiting your creative touch. Nestled on a peaceful cul-de-sac in the sought-after Fox Meadow neighborhood of Scarsdale, this property offers easy access to the village center, train station, library, and high school. This home has a generous living room with a fireplace, and open flow to the dining room, kitchen, and seasonal enclosed porch making entertaining a breeze. There is an en-suite primary bedroom with a changing area plus two additional bedrooms. The lower level boasts approximately 1,050 square feet of additional space perfect for a playroom or home office, custom cabinetry, powder room, multiple cedar closets, laundry room, and access to the 2-car garage with storage. Features include a fireplace, central air conditioning, and a newer roof with copper valleys, situated on a generous .34-acre lot. Enjoy the amenities of the Scarsdale Recreation Department, including a swimming pool, tennis courts, summer day camp, and more. With a bit of imagination and effort, this diamond in the rough can be transformed into the home of your dreams.
Sale Price: $1,350,000
Real Estate Taxes: $21,182
Assessment Value: $775,000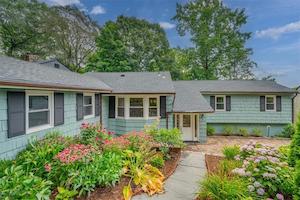 66 Lynwood Road Welcome to this newly renovated four-bedroom home in Scarsdale, Edgemont School District! This home features a spacious living room, eat-in kitchen with brand new stainless steel appliances and a formal dining room. The master bedroom with tub and separate shower are on the 1st floor. New hardwood floors are throughout the house. Wrap-around decks are on both levels. Brand new roof with warranty. It has a new patio with a beautiful garden. It's a 7-minute walk to Scarsdale metro-north train station and Scarsdale downtown, 12-minute walk to Seely Place Elementary School, 15-minute walk to Edgemont High School, close to everything, a commuter's dream location.
66 Lynwood Road Welcome to this newly renovated four-bedroom home in Scarsdale, Edgemont School District! This home features a spacious living room, eat-in kitchen with brand new stainless steel appliances and a formal dining room. The master bedroom with tub and separate shower are on the 1st floor. New hardwood floors are throughout the house. Wrap-around decks are on both levels. Brand new roof with warranty. It has a new patio with a beautiful garden. It's a 7-minute walk to Scarsdale metro-north train station and Scarsdale downtown, 12-minute walk to Seely Place Elementary School, 15-minute walk to Edgemont High School, close to everything, a commuter's dream location.
Sale Price: $880,000
Real Estate Taxes: $27,903
Assessment Value: $865,400
Featured Listings:

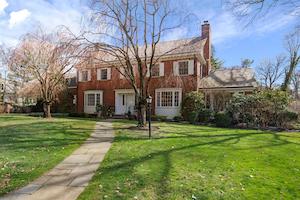 26 Oxford Road In Coveted Greenacres - Distinguished Brick Colonial located in the coveted Grange area of Greenacres, nestled on .55 acres, defines the elegance of comfortable luxury living. Since 2006 this home has been reimagined through compositional elements that are modern yet elegant, sophisticated but warm with a fabulous lay out encouraging the effortless flow of today’s busy life with a fantastic Kitchen/Family Room extension (2011) plus mud room with built-in storage all thoughtfully designed. Cooking adventures made easy with premier stainless appliances such as Sub Zero, Wolf, Bosch , Granite countertops, oversized centered island, large sink with disposal and bespoke cabinets by Riemer Kitchen and Fine Cabinetry that provide extensive and easy access storage for all chef’s tools, gadgets and necessities. And the radiant heated flooring envelops your feet in consistent luxurious warmth while chef’s helpers gather in the adjoining Family room! Complimenting this smart extension, is the graceful Living Room with wood burning fireplace and attached screened porch, a formal Dining Room with original corner cabinets and stylish guest powder room. Upstairs, there are 6 Bedrooms in total with a Primary Bedroom that is serene and spacious with an oversized walk in closet designed by Closet Creations and a lovely luxurious private bathroom finished with a woven marble radiant heated floor, spa shower, double vanities with marble counter. There is an ensuite Bedroom (updated Bathroom), plus 4 Bedrooms, 2 updated Hall Bathrooms and one of 2 laundry spaces that complete this level. The Lower Level offers a fabulous gathering/recreational space with easy access to the outdoors, second half Bath, oodles of storage, a second laundry plus an exceptional Wine Cellar complete with a climate control system and capacity to hold 1500 bottles of your favorite wines. There are many enhancements and intelligent upgrades including a new Vermont Slate Roof, renowned for their exceptional life span, installed in 2006, Central Air conditioning, whole house generator, new Anderson Windows and much more. Complete list is attached to the listing. An exceptional home in an exceptional Scarsdale location!
26 Oxford Road In Coveted Greenacres - Distinguished Brick Colonial located in the coveted Grange area of Greenacres, nestled on .55 acres, defines the elegance of comfortable luxury living. Since 2006 this home has been reimagined through compositional elements that are modern yet elegant, sophisticated but warm with a fabulous lay out encouraging the effortless flow of today’s busy life with a fantastic Kitchen/Family Room extension (2011) plus mud room with built-in storage all thoughtfully designed. Cooking adventures made easy with premier stainless appliances such as Sub Zero, Wolf, Bosch , Granite countertops, oversized centered island, large sink with disposal and bespoke cabinets by Riemer Kitchen and Fine Cabinetry that provide extensive and easy access storage for all chef’s tools, gadgets and necessities. And the radiant heated flooring envelops your feet in consistent luxurious warmth while chef’s helpers gather in the adjoining Family room! Complimenting this smart extension, is the graceful Living Room with wood burning fireplace and attached screened porch, a formal Dining Room with original corner cabinets and stylish guest powder room. Upstairs, there are 6 Bedrooms in total with a Primary Bedroom that is serene and spacious with an oversized walk in closet designed by Closet Creations and a lovely luxurious private bathroom finished with a woven marble radiant heated floor, spa shower, double vanities with marble counter. There is an ensuite Bedroom (updated Bathroom), plus 4 Bedrooms, 2 updated Hall Bathrooms and one of 2 laundry spaces that complete this level. The Lower Level offers a fabulous gathering/recreational space with easy access to the outdoors, second half Bath, oodles of storage, a second laundry plus an exceptional Wine Cellar complete with a climate control system and capacity to hold 1500 bottles of your favorite wines. There are many enhancements and intelligent upgrades including a new Vermont Slate Roof, renowned for their exceptional life span, installed in 2006, Central Air conditioning, whole house generator, new Anderson Windows and much more. Complete list is attached to the listing. An exceptional home in an exceptional Scarsdale location!Listing Price: $3,325,000

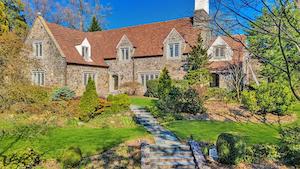 15 Rutland Road Welcome to 15 Rutland Road, a masterfully restored Tudor nestled in the prestigious Cotswold section of Edgemont. This gem seamlessly blends historic charm with modern luxury. Restored leaded glass windows, arched doorways, French doors, Ludovici tile roof and wide planked oak floors reflect the home's rich heritage. The stone facade and bluestone patio adorned with a fresco-painted mural on the overhang, enhance its timeless appeal. The Chef’s Kitchen is a culinary enthusiast's dream featuring two sinks, Viking range cooktop, double ovens and warming drawer, Liebherr refrigerator, Carrera marble countertops, and built-in Miele coffee machine, adjacent to the sun-filled family room. The first floor has a welcoming entry, oversized living room, formal dining room, eat-in kitchen, powder room and mudroom. The home comes equipped with a full-house generator and surround sound speakers in the living room, kitchen, family room. Spacious interiors and high ceilings from 9 to 10 feet and generously sized rooms create an airy ambiance. The second floor has an over-sized primary bedroom with primary bath and timeless high- end finishes and radiant floor, two ensuite bedrooms and a bedroom and hall bath. The amazing basement is an entertainer's haven with a wine cellar, large entertainment room with built-ins, full bathroom, kitchen with Subzero refrigerator and freezer, dishwasher and microwave, a laundry room, gym and abundant storage, (gym is a potential 5th bedroom). The stone patio/courtyard overlooks the lush grassy area, perfect for alfresco dining. Experience the perfect harmony of classic design and contemporary living at 15 Rutland Road. This distinguished home offers a rare opportunity to own a piece of Edgemont's storied past, thoughtfully updated for today's discerning homeowner!
15 Rutland Road Welcome to 15 Rutland Road, a masterfully restored Tudor nestled in the prestigious Cotswold section of Edgemont. This gem seamlessly blends historic charm with modern luxury. Restored leaded glass windows, arched doorways, French doors, Ludovici tile roof and wide planked oak floors reflect the home's rich heritage. The stone facade and bluestone patio adorned with a fresco-painted mural on the overhang, enhance its timeless appeal. The Chef’s Kitchen is a culinary enthusiast's dream featuring two sinks, Viking range cooktop, double ovens and warming drawer, Liebherr refrigerator, Carrera marble countertops, and built-in Miele coffee machine, adjacent to the sun-filled family room. The first floor has a welcoming entry, oversized living room, formal dining room, eat-in kitchen, powder room and mudroom. The home comes equipped with a full-house generator and surround sound speakers in the living room, kitchen, family room. Spacious interiors and high ceilings from 9 to 10 feet and generously sized rooms create an airy ambiance. The second floor has an over-sized primary bedroom with primary bath and timeless high- end finishes and radiant floor, two ensuite bedrooms and a bedroom and hall bath. The amazing basement is an entertainer's haven with a wine cellar, large entertainment room with built-ins, full bathroom, kitchen with Subzero refrigerator and freezer, dishwasher and microwave, a laundry room, gym and abundant storage, (gym is a potential 5th bedroom). The stone patio/courtyard overlooks the lush grassy area, perfect for alfresco dining. Experience the perfect harmony of classic design and contemporary living at 15 Rutland Road. This distinguished home offers a rare opportunity to own a piece of Edgemont's storied past, thoughtfully updated for today's discerning homeowner!Spring Break Scarsdale/Edgemont Home Sales
- Details
- Written by: Sharon Higgins
- Category: Real Estate
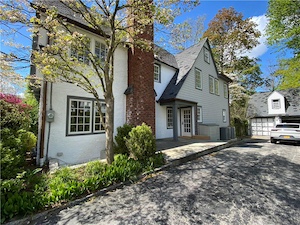 The streets of Scarsdale are pretty empty this week due to spring break. But there were still 4 homes that sold in the past 7 days. Check them out here!
The streets of Scarsdale are pretty empty this week due to spring break. But there were still 4 homes that sold in the past 7 days. Check them out here!
9 Ridgecrest North Road Modern and Move-in Ready in Scarsdale's Greenacres Neighborhood. Welcome to this stunning, and completely renovated residence nestled on a quiet street and within close walking distance to Greenacres Elementary School, the train station, local shops and restaurants. Inside, the sun-filled open floor plan, completely renovated in 2019, offers a seamless layout with airy formal and informal living spaces designed for casual enjoyment and stylish entertaining. The entrance hall opens to the formal living room detailed with a fireplace with modern surround. The living room leads to the family room which showcases the open kitchen-family room layout. The spectacular marble kitchen features an oversized center island with marble countertops and seating for four. The chef's kitchen is open to the family room and the generously-scaled dining area is surrounded with floor-ceiling windows and glass doors to the backyard. A large mudroom is conveniently located off the side door leading to the driveway. The powder room completes the main level. The second level features three generously sized bedrooms, including the primary bedroom suite, three full bathrooms, plus a large office that can serve as a bedroom. The spacious and bright primary bedroom features a modern ensuite bathroom, large windows, and a large walk-in closet. The recently updated marble primary bathroom includes a Restoration Hardware vanity with dual sinks and a glass-enclosed shower. The finished third floor offers a great homework space and an open recreation area. The finished walk-out lower level offers an additional bedroom, full bathroom, recreation area, and laundry room. Outside, the completely private backyard presents ample room for play, outdoor living, and al fresco entertaining. The detached two-car garage completes this property.
Sale Price: $2,800,000
Real Estate Taxes: $38,200
Assessment Value: $1,397,600
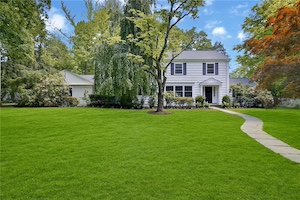 2 Bittersweet Lane Elegance in Edgemont. Welcome to your own oasis with an abundance of character, sunlight and exceptional space on Bittersweet Lane. A unique location in Edgemont, a private street with only 2 homes, set on a level .68 acre property. This spacious colonial truly has it all: 4 bedrooms with flexible space for a 5th bedroom on the main level; sun-filled rooms; and a large kitchen open to the spacious family room. Stainless steel appliances, granite countertops and a large granite island are perfect for all gatherings. The open concept provides a wonderful flow throughout this home for entertaining indoors and out. Special features include: New roof (2021), New chimney (2021), New siding (2022), freshly painted exterior (2022), new privacy fence, new water heater (2024), 2 patios, office/study with fireplace, playroom/music room, breakfast island, large family room, large living room with fireplace, formal dining room, dreamy primary bedroom with en-suite and dressing area, mud room, a charming window seat on the landing and 2 car garage. Enjoy the tranquility and convenience to town, train, school, shops and more. A wonderful place to call home!
2 Bittersweet Lane Elegance in Edgemont. Welcome to your own oasis with an abundance of character, sunlight and exceptional space on Bittersweet Lane. A unique location in Edgemont, a private street with only 2 homes, set on a level .68 acre property. This spacious colonial truly has it all: 4 bedrooms with flexible space for a 5th bedroom on the main level; sun-filled rooms; and a large kitchen open to the spacious family room. Stainless steel appliances, granite countertops and a large granite island are perfect for all gatherings. The open concept provides a wonderful flow throughout this home for entertaining indoors and out. Special features include: New roof (2021), New chimney (2021), New siding (2022), freshly painted exterior (2022), new privacy fence, new water heater (2024), 2 patios, office/study with fireplace, playroom/music room, breakfast island, large family room, large living room with fireplace, formal dining room, dreamy primary bedroom with en-suite and dressing area, mud room, a charming window seat on the landing and 2 car garage. Enjoy the tranquility and convenience to town, train, school, shops and more. A wonderful place to call home!
Sale Price: $1,800,000
Real Estate Taxes: $41,141
Assessment Value: $1,241,600
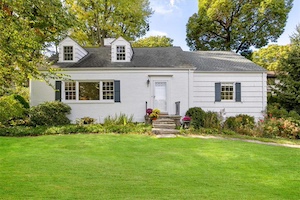 307 Old Colony Road - Hartsdale Perched atop a hill in the sought-after Edgemont school district, this charming Cape Cod home is bathed in natural light, surrounded by lush greenery, and offers stunning views. Situated on nearly half an acre, this private oasis features a spacious patio & water feature and is conveniently located within walking distance of Edgemont Jr/Sr High School, downtown Hartsdale’s eclectic dining scene, and the Metro-North station for a quick 35-minute commute to NYC. Inside, the home welcomes you with an open living room featuring a wood-burning fireplace and expansive picture windows. Hardwood floors extend throughout, complementing the home’s five bedrooms—two on the first floor and three on the second floor—each level offering a full bathroom. The first floor also boasts a formal dining room and a spacious eat-in kitchen with charming English cottage aesthetics, Vermont soapstone countertops & center island, and French doors that lead to the generously sized patio. Turnkey and lovingly maintained, this home is a perfect blend of comfort, style, and convenience.
307 Old Colony Road - Hartsdale Perched atop a hill in the sought-after Edgemont school district, this charming Cape Cod home is bathed in natural light, surrounded by lush greenery, and offers stunning views. Situated on nearly half an acre, this private oasis features a spacious patio & water feature and is conveniently located within walking distance of Edgemont Jr/Sr High School, downtown Hartsdale’s eclectic dining scene, and the Metro-North station for a quick 35-minute commute to NYC. Inside, the home welcomes you with an open living room featuring a wood-burning fireplace and expansive picture windows. Hardwood floors extend throughout, complementing the home’s five bedrooms—two on the first floor and three on the second floor—each level offering a full bathroom. The first floor also boasts a formal dining room and a spacious eat-in kitchen with charming English cottage aesthetics, Vermont soapstone countertops & center island, and French doors that lead to the generously sized patio. Turnkey and lovingly maintained, this home is a perfect blend of comfort, style, and convenience.
Sale Price: $1,400,000
Real Estate Taxes: $31,356
Assessment Value: $946,300
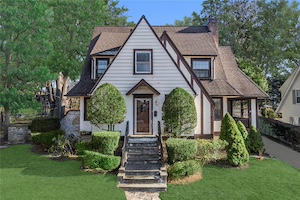 12 Ridgecrest West Charming 1920s Tudor in the heart of Scarsdale’s Greenacres, just a short walk to the train, schools, and shops. This sun-filled home welcomes you with a spacious entryway featuring a powder room, large closet, and room for a bench or entry table. The generously sized living room includes a cozy fireplace and opens to a covered porch, offering seamless indoor/outdoor living. A formal dining room flows into the kitchen, which boasts a separate area perfect for a breakfast nook. The first floor also includes a versatile office/den with an ensuite full bath, with possibility to convert into a fourth bedroom. Upstairs, you'll find three spacious bedrooms and two full bathrooms. The primary bedroom boasts an expansive scenic view of the area. The partially finished basement provides a recreation space, laundry area, and large storage room, offering potential to create a larger finished area. The level, well-sized backyard is accessible via a side door off the kitchen or from the covered porch, perfect for outdoor entertainment and play. Updates include a new sprinkler system and roof less than 15 yrs old.
12 Ridgecrest West Charming 1920s Tudor in the heart of Scarsdale’s Greenacres, just a short walk to the train, schools, and shops. This sun-filled home welcomes you with a spacious entryway featuring a powder room, large closet, and room for a bench or entry table. The generously sized living room includes a cozy fireplace and opens to a covered porch, offering seamless indoor/outdoor living. A formal dining room flows into the kitchen, which boasts a separate area perfect for a breakfast nook. The first floor also includes a versatile office/den with an ensuite full bath, with possibility to convert into a fourth bedroom. Upstairs, you'll find three spacious bedrooms and two full bathrooms. The primary bedroom boasts an expansive scenic view of the area. The partially finished basement provides a recreation space, laundry area, and large storage room, offering potential to create a larger finished area. The level, well-sized backyard is accessible via a side door off the kitchen or from the covered porch, perfect for outdoor entertainment and play. Updates include a new sprinkler system and roof less than 15 yrs old.
Sale Price: $1,341,116
Real Estate Taxes: $26,649
Assessment Value: $975,000
Featured Listings:

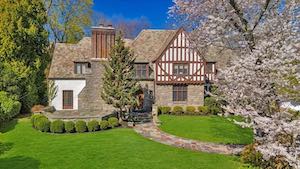
31 Old Army Road, Scarsdale: Sophisticated and stylish Edgemont school district Cotswold Tudor is renovated with gorgeous high end modern finishes. This home is located on a beautiful half acre property with stone and brick patios, specimen plantings and lush mature landscaping. You will love the renovated cook's kitchen with custom white cabinetry, Brazilian quartzite counters, Moroccan concrete tile heated floor, high-end Thermador appliances and a cool oversized Ferrari red lacquered swinging door from Italy. The grand living room is a "wow" with floor to ceiling windows, French doors to stone patio, high ceiling, wood beams, and stone fireplace. The first level also features an elegant dining room adjacent to the butler's pantry with coffee bar and wine fridge, inviting den with built-ins overlooking the backyard, cozy home office, exquisite powder room, and incredible entry with Platinum Travertine granite slab floor. The 2nd level offers the expansive primary bedroom with tray ceiling and luxurious spa bath with honed Calcutta marble, heated floor, double sinks, large shower and tub. Two large bedrooms with shared bath, spacious bedroom with en-suite bath, additional bedroom, office, hall bath and back staircase complete the second level. Other highlights include generator, temperature controlled wine cellar, two car garage off kitchen, walk-up floored attic, and lower level with recreation space, powder room, laundry room and storage. Fantastic location close to schools, Scarsdale village, train, shops and restaurants. Don't miss out on this gem! Learn more here:
List Price: $2,495,000
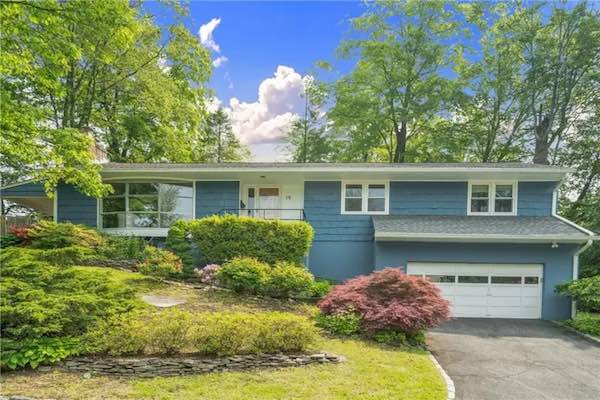 10 Doris Drive, Scarsdale PO/Edgemont: The stunning house with an amazing location in Edgemont is just steps to train and all schools. Modern updated Ranch with a new roof, new siding, new windows and all new mechanicals - an overall well-maintained home! Enjoy a fenced private backyard that has a beautiful stone mountain look-alike garden with deck area and fireplace. Super clean details throughout. Close to Scarsdale Village, Scarsdale's Metro North station, restaurants, shopping, the Bronx River Parkway trail, and so much more. A must see! Learn more here:
10 Doris Drive, Scarsdale PO/Edgemont: The stunning house with an amazing location in Edgemont is just steps to train and all schools. Modern updated Ranch with a new roof, new siding, new windows and all new mechanicals - an overall well-maintained home! Enjoy a fenced private backyard that has a beautiful stone mountain look-alike garden with deck area and fireplace. Super clean details throughout. Close to Scarsdale Village, Scarsdale's Metro North station, restaurants, shopping, the Bronx River Parkway trail, and so much more. A must see! Learn more here:
List Price: $1,170,000
Scarsdale and Edgemont Homes Continue to Sell In a Volatile Market
- Details
- Written by: Sharon Higgins
- Category: Real Estate
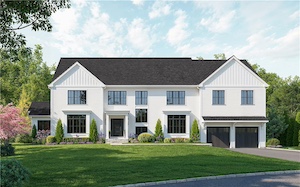 Despite the volatile markets homes in Scarsdale and Edgement are still in demand, and are selling and closing. Check out these 4 homes that sold this week and the 2 featured listings below.
Despite the volatile markets homes in Scarsdale and Edgement are still in demand, and are selling and closing. Check out these 4 homes that sold this week and the 2 featured listings below.
Sales:
7 Split Tree Road Imagine finding your dream home in Southern Westchester and tailoring it to your liking. High-end, well known, local builder is crafting a 6 bed, 6 full/2 half bath, 6718 sqft masterpiece in the picturesque Murdock Woods of Scarsdale. A 2-story entry leads to an expansive floor plan with all you desire (vast kitchen, walk-in pantry, 1st floor office) and more. You’ll experience the changing seasons with oversized windows throughout, each overlooking unique natural terrain. The family room, with its 20' cathedral ceiling and floor-to-ceiling windows, is a must see.Upstairs find 5 ensuite bdrms on one floor; the primary suite has 2 walk-in closets, soaker tub, shower, double vanity and WC. You'll love the lower level’s huge rec room, full bath, bedroom, gym, plenty of storage and walkout. Outside there’s room for a pool! Reap the benefits of new construction with all its bells and whistles including a full house generator. The opportunity to customize is rare. Move in by spring 2025!
Sale Price: $4,500,000
Real Estate Taxes: $30,555
Assessment Value: $1,534,000
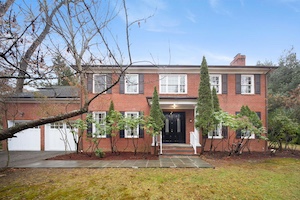 18 Fox Meadow Road Indulge in elegance at 18 Fox Meadow, a young colonial in Scarsdale’s most prestigious enclave. Built in 2005, this architectural gem blends timeless charm with modern luxuries in an A+ location. The grand double-height foyer welcomes you into refined interiors designed for both entertaining and family living. The main level boasts a formal dining room, gracious living room, sunlit family room, and a distinguished study. The chef’s kitchen is a masterpiece with high-end finishes and ample space. The upper level features a serene primary suite with a spa-like bath and custom walk-in closet, plus four oversized bedrooms. The finished lower level, with soaring ceilings, offers versatile spaces for a home theater, fitness center, or wine cellar. Perfectly located near the upscale Tairn Shops and top amenities, this residence provides privacy and convenience. Whether hosting or relaxing, 18 Fox Meadow isn’t just a home—it’s a statement. Schedule your exclusive tour today!
18 Fox Meadow Road Indulge in elegance at 18 Fox Meadow, a young colonial in Scarsdale’s most prestigious enclave. Built in 2005, this architectural gem blends timeless charm with modern luxuries in an A+ location. The grand double-height foyer welcomes you into refined interiors designed for both entertaining and family living. The main level boasts a formal dining room, gracious living room, sunlit family room, and a distinguished study. The chef’s kitchen is a masterpiece with high-end finishes and ample space. The upper level features a serene primary suite with a spa-like bath and custom walk-in closet, plus four oversized bedrooms. The finished lower level, with soaring ceilings, offers versatile spaces for a home theater, fitness center, or wine cellar. Perfectly located near the upscale Tairn Shops and top amenities, this residence provides privacy and convenience. Whether hosting or relaxing, 18 Fox Meadow isn’t just a home—it’s a statement. Schedule your exclusive tour today!
Sale Price: $3,250,000
Real Estate Taxes: $45,098
Assessment Value: $1,650,000
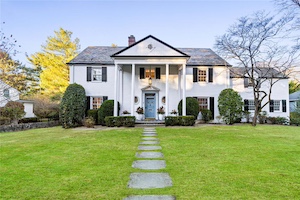 7 Kempster Road This enchanting Colonial home in Edgemont’s desirable Cotswold neighborhood captivates with its classic architecture and inviting layout. As you pass the stone wall and follow the path to the grand entry framed by stately columns, you’ll be greeted by a stunning curved staircase—a fitting introduction to the beauty within. Rich in original details including a slate roof, the home boasts pegged oak floors, elegant moldings and built-in shelving and a hidden front closet. The living room's French doors open to a deck with backyard access, perfect for outdoor living. Three fireplaces add warmth to the living room, dining room, and lower-level rec room. Designed for comfort and style, this residence includes a spacious primary suite with plenty of room to unwind, generously sized bedrooms, and a private guest suite accessible via a back staircase. A dedicated home office, eat-in kitchen with stainless steel appliances, and a finished walk-out lower level with wet bar make this home ideal for both relaxation and entertaining. Located just a short walk from Edgemont’s top-ranked schools, Scarsdale Village shops, and only 32 minutes from NYC by express train, this home is a perfect blend of refined living, location, and enduring charm.
7 Kempster Road This enchanting Colonial home in Edgemont’s desirable Cotswold neighborhood captivates with its classic architecture and inviting layout. As you pass the stone wall and follow the path to the grand entry framed by stately columns, you’ll be greeted by a stunning curved staircase—a fitting introduction to the beauty within. Rich in original details including a slate roof, the home boasts pegged oak floors, elegant moldings and built-in shelving and a hidden front closet. The living room's French doors open to a deck with backyard access, perfect for outdoor living. Three fireplaces add warmth to the living room, dining room, and lower-level rec room. Designed for comfort and style, this residence includes a spacious primary suite with plenty of room to unwind, generously sized bedrooms, and a private guest suite accessible via a back staircase. A dedicated home office, eat-in kitchen with stainless steel appliances, and a finished walk-out lower level with wet bar make this home ideal for both relaxation and entertaining. Located just a short walk from Edgemont’s top-ranked schools, Scarsdale Village shops, and only 32 minutes from NYC by express train, this home is a perfect blend of refined living, location, and enduring charm.
Sale Price: $1,625,000
Real Estate Taxes: $37,467
Assessment Value: $1,129,400
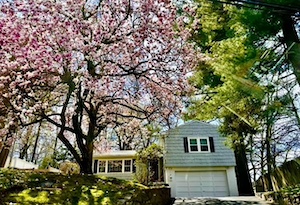 42 Mount Joy Avenue Beautiful Edgemont with Seely School just around the corner!! This bright and spacious multi level home has been fully upgraded . The first level offers a spacious living room with decorative fireplace, formal dining room and a eat-in kitchen with stainless appliances and access to the yard area. The second level offers a huge master suite, 2 additional queen sized bedrooms, a full size hallway bath. The lower level boasts a mid-century style family room with access to a huge back yard, powder room, utility room/laundry room and access to the 2 car garage . There is also a finished basement area where you can create whatever is on your wishlist, be it a gym, office, man cave? Large backyard with mature trees and a renovated usable Auxiliary shed or ADU in the backyard area which can become an enchanted kids playroom, home office or the she-shed of our dreams! Hardwood floors, lots closets/storage, central heat/AC, and tons of shopping within walking distance. Owner will consider renting , please ask agent.
42 Mount Joy Avenue Beautiful Edgemont with Seely School just around the corner!! This bright and spacious multi level home has been fully upgraded . The first level offers a spacious living room with decorative fireplace, formal dining room and a eat-in kitchen with stainless appliances and access to the yard area. The second level offers a huge master suite, 2 additional queen sized bedrooms, a full size hallway bath. The lower level boasts a mid-century style family room with access to a huge back yard, powder room, utility room/laundry room and access to the 2 car garage . There is also a finished basement area where you can create whatever is on your wishlist, be it a gym, office, man cave? Large backyard with mature trees and a renovated usable Auxiliary shed or ADU in the backyard area which can become an enchanted kids playroom, home office or the she-shed of our dreams! Hardwood floors, lots closets/storage, central heat/AC, and tons of shopping within walking distance. Owner will consider renting , please ask agent.
Sale Price: $1,100,000
Real Estate Taxes: $29,247
Assessment Value: $1,650,000
Featured Listings:

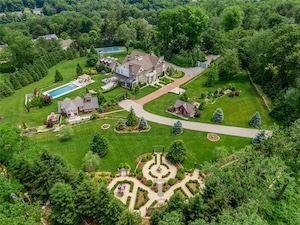 77 Winding Road Farm, Ardsley Escape to your own private sanctuary and experience unrivaled luxury at 77 Winding RoadFarm, a breathtaking Westchester estate offering ultimate privacy and resort-style amenities. Nestled on sprawling, park-like grounds, this exceptional property boasts a magnificent main house, a versatile guesthouse/pool cabana, a stunning stone barn accessory building, and an array of luxurious outdoor features including a 20x40 pool with automatic sliding cover, jets and spa, a tennis court, illuminated waterfall, rose garden, and vegetable garden—all surrounded by a charming stone wall for unmatched seclusion. Enter the sophisticated main house through custom-designed automated gates to discover a thoughtfully designed home where elegance meets functionality. The grand two-story foyer with dual coat closets and a dramatic sitting area with a gas fireplace welcomes you. The formal living room, also featuring a gas fireplace, exudes sophistication, while the elegant dining room with a built-in bar is perfect for hosting memorable gatherings. A spacious butler’s pantry with abundant storage and a convenient coffee bar connects to the sleek, sunlit eat-in kitchen, a chef’s dream with premium stainless-steel appliances, an oversized quartz island seating five, custom cabinetry, and French doors opening to an expansive deck. Adjacent to the kitchen, the sun-filled family room with built-ins offers the perfect spot to unwind. A private guest room, currently used as an office, includes built-ins and a full bath with an oversized curbless shower. A mudroom, laundry room with a dog washing station, an elevator to all three levels, and a powder room complete this level. The open staircase leads to a lavish second level with five spacious bedrooms, each of which features an ensuite bath and walk-in closet, plus a second laundry room. The primary suite is a private haven with an electric fireplace, private balcony, expansive walk-in closet, and spa-like primary bath with soaking tub, steam shower, double vanity, separate WC, skylight, electric fireplace, and TV. The versatile fifth bedroom with an ensuite bath, accessible from both the hall and the primary suite, offers flexibility as a sitting room, office, or nursery. The exceptional lower level is a lifestyle destination, featuring a large recreation room with built-in cabinetry and wet bar, French doors to the patio, a state-of-the-art music/media room, gym with sauna, and a sixth bedroom with an ensuite bath with steam shower and French doors to the patio. The three-car garage and elevator access complete this level. The Red Barn/Pool Cabana spans two levels and offers a charming living area, kitchenette, and two full baths, one with steam shower—perfect for hosting guests or as a private retreat. The Stone Barn accessory building provides additional versatile space, ideal for entertaining or working from home. Every detail of 77 Winding Road Farm has been meticulously designed to seamlessly blend timeless elegance with everyday glamour. The perfect family compound in the excellent Ardsley public school system and only a short drive to two top notch private schools. This rare offering presents an unparalleled opportunity to own an extraordinary estate in an idyllic, private setting.
77 Winding Road Farm, Ardsley Escape to your own private sanctuary and experience unrivaled luxury at 77 Winding RoadFarm, a breathtaking Westchester estate offering ultimate privacy and resort-style amenities. Nestled on sprawling, park-like grounds, this exceptional property boasts a magnificent main house, a versatile guesthouse/pool cabana, a stunning stone barn accessory building, and an array of luxurious outdoor features including a 20x40 pool with automatic sliding cover, jets and spa, a tennis court, illuminated waterfall, rose garden, and vegetable garden—all surrounded by a charming stone wall for unmatched seclusion. Enter the sophisticated main house through custom-designed automated gates to discover a thoughtfully designed home where elegance meets functionality. The grand two-story foyer with dual coat closets and a dramatic sitting area with a gas fireplace welcomes you. The formal living room, also featuring a gas fireplace, exudes sophistication, while the elegant dining room with a built-in bar is perfect for hosting memorable gatherings. A spacious butler’s pantry with abundant storage and a convenient coffee bar connects to the sleek, sunlit eat-in kitchen, a chef’s dream with premium stainless-steel appliances, an oversized quartz island seating five, custom cabinetry, and French doors opening to an expansive deck. Adjacent to the kitchen, the sun-filled family room with built-ins offers the perfect spot to unwind. A private guest room, currently used as an office, includes built-ins and a full bath with an oversized curbless shower. A mudroom, laundry room with a dog washing station, an elevator to all three levels, and a powder room complete this level. The open staircase leads to a lavish second level with five spacious bedrooms, each of which features an ensuite bath and walk-in closet, plus a second laundry room. The primary suite is a private haven with an electric fireplace, private balcony, expansive walk-in closet, and spa-like primary bath with soaking tub, steam shower, double vanity, separate WC, skylight, electric fireplace, and TV. The versatile fifth bedroom with an ensuite bath, accessible from both the hall and the primary suite, offers flexibility as a sitting room, office, or nursery. The exceptional lower level is a lifestyle destination, featuring a large recreation room with built-in cabinetry and wet bar, French doors to the patio, a state-of-the-art music/media room, gym with sauna, and a sixth bedroom with an ensuite bath with steam shower and French doors to the patio. The three-car garage and elevator access complete this level. The Red Barn/Pool Cabana spans two levels and offers a charming living area, kitchenette, and two full baths, one with steam shower—perfect for hosting guests or as a private retreat. The Stone Barn accessory building provides additional versatile space, ideal for entertaining or working from home. Every detail of 77 Winding Road Farm has been meticulously designed to seamlessly blend timeless elegance with everyday glamour. The perfect family compound in the excellent Ardsley public school system and only a short drive to two top notch private schools. This rare offering presents an unparalleled opportunity to own an extraordinary estate in an idyllic, private setting.
Click Here For More Informations:
Listing Price: $5,895,000

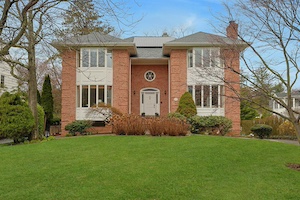 45 Montrose Road Welcome to 45 Montrose Road – Where Luxury Meets Modern Living. Step into this beautifully designed home with an open-concept layout, soaring 9-foot ceilings, and an abundance of natural light streaming through bay windows. The expansive floor plan seamlessly blends living and dining spaces, with French doors opening to the wrap-around deck—ideal for effortless indoor-outdoor living. A striking spiral staircase adds a touch of elegance, while two fireplaces—one gas and one wood-burning—provide cozy gathering spots. The renovated (2023) chef-inspired kitchen features new stainless steel appliances, custom cabinetry, and ample space for family meals and entertaining. Adjacent to the kitchen, the inviting family room boasts a wood-burning fireplace and French doors leading out to the deck, offering the perfect space to unwind or entertain. A large office with a bay window on the first level provides an ideal work-from-home space or could easily be converted into a guest room. The first level also includes a powder room. Upstairs, the expansive primary suite is a private retreat, offering a large bedroom with bay window, a spa-like ensuite bath with a jetted jacuzzi tub, double shower, and oversized vanity, two walk-in closets and a dedicated makeup vanity enhancing the space’s luxury. The second level also includes two additional spacious bedrooms, a hall bath with a large vanity, tub and shower, and a versatile fourth bedroom—also perfect as an office or sitting room with French doors opening to a private roof deck. For added convenience, the second floor also features a well-appointed laundry room. This home has been meticulously updated featuring a new roof (2021), solar panels for energy efficiency (2021), a new AC system on the second level (2021), new garage doors and openers (2021), new smart washer/dryer (2023) and a new central vacuum system (2021). The fully finished basement includes a recreation room, an office with egress (potential for a legal bedroom), full bathroom, additional room used as a gym, versatile room for additional office, wine storage and utilities. The attached two-car heated garage completes the lower level. Sitting on a generous .32-acre lot, the large, level yard offers plenty of space for play and relaxation. Located in the sought-after Scarsdale School District, just a 5-minute walk to the Blue-Ribbon Awarded Greenacres Elementary School, this home also offers easy access to parks, amenities, and the train station (just 30 minutes to Grand Central). 45 Montrose Road is more than a home—it’s where your family can grow, thrive, and create lasting memories.
45 Montrose Road Welcome to 45 Montrose Road – Where Luxury Meets Modern Living. Step into this beautifully designed home with an open-concept layout, soaring 9-foot ceilings, and an abundance of natural light streaming through bay windows. The expansive floor plan seamlessly blends living and dining spaces, with French doors opening to the wrap-around deck—ideal for effortless indoor-outdoor living. A striking spiral staircase adds a touch of elegance, while two fireplaces—one gas and one wood-burning—provide cozy gathering spots. The renovated (2023) chef-inspired kitchen features new stainless steel appliances, custom cabinetry, and ample space for family meals and entertaining. Adjacent to the kitchen, the inviting family room boasts a wood-burning fireplace and French doors leading out to the deck, offering the perfect space to unwind or entertain. A large office with a bay window on the first level provides an ideal work-from-home space or could easily be converted into a guest room. The first level also includes a powder room. Upstairs, the expansive primary suite is a private retreat, offering a large bedroom with bay window, a spa-like ensuite bath with a jetted jacuzzi tub, double shower, and oversized vanity, two walk-in closets and a dedicated makeup vanity enhancing the space’s luxury. The second level also includes two additional spacious bedrooms, a hall bath with a large vanity, tub and shower, and a versatile fourth bedroom—also perfect as an office or sitting room with French doors opening to a private roof deck. For added convenience, the second floor also features a well-appointed laundry room. This home has been meticulously updated featuring a new roof (2021), solar panels for energy efficiency (2021), a new AC system on the second level (2021), new garage doors and openers (2021), new smart washer/dryer (2023) and a new central vacuum system (2021). The fully finished basement includes a recreation room, an office with egress (potential for a legal bedroom), full bathroom, additional room used as a gym, versatile room for additional office, wine storage and utilities. The attached two-car heated garage completes the lower level. Sitting on a generous .32-acre lot, the large, level yard offers plenty of space for play and relaxation. Located in the sought-after Scarsdale School District, just a 5-minute walk to the Blue-Ribbon Awarded Greenacres Elementary School, this home also offers easy access to parks, amenities, and the train station (just 30 minutes to Grand Central). 45 Montrose Road is more than a home—it’s where your family can grow, thrive, and create lasting memories.
Click Here For More Informations:
Listing Price: $2,195,000


















