Real Estate: Sales and Grievances
- Details
- Written by: Joanne Wallenstein
- Category: Real Estate
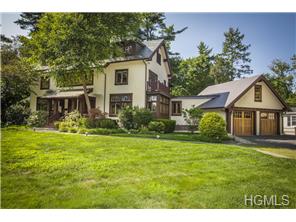 According to the Village Assessor, 732 property owners have taken their grievance appeals for their tax assessments to the next step – the Supreme Court of Westchester County who is empowered with ruling on assessments after they are reviewed by Scarsdale's Board of Assessment Review (BAR). This summer Scarsdale's BAR considered about 950 appeals and granted reductions to approximately 15% or 142 property owners. It appears that almost all of those who were turned down by the BAR took their grievance to the court. If the court grants reductions to many of those, the balance of taxpayers will see their tax bills rise to compensate for their neighbor's reductions.
According to the Village Assessor, 732 property owners have taken their grievance appeals for their tax assessments to the next step – the Supreme Court of Westchester County who is empowered with ruling on assessments after they are reviewed by Scarsdale's Board of Assessment Review (BAR). This summer Scarsdale's BAR considered about 950 appeals and granted reductions to approximately 15% or 142 property owners. It appears that almost all of those who were turned down by the BAR took their grievance to the court. If the court grants reductions to many of those, the balance of taxpayers will see their tax bills rise to compensate for their neighbor's reductions.
Here are the grievance counts from Village Assessor Nanette Albanese:
586 SCAR Petitions: (Supreme Court, small claims residential properties only)
146 CERT Petitions: Supreme Court Certiorari residential and commercial properties
732 Total Appeals
New York law provides two mechanisms to go to court to challenge an assessment. Here is an explanation of the two types of challenges:
A certiorari ("CERT") proceeding is in the regular Supreme Court. Anyone who wants to challenge an assessment can go there, including apartment buildings, farms and commercial buildings. The normal Supreme Court procedures basically apply. Non-lawyers are advised not to try to bring a case in Supreme Court.
A small claims assessment reviews ("SCAR") proceeding is a simplified small claims type proceeding, specifically for assessment review of 1, 2, and 3 unit residences. No other types of properties. The format is designed to make it relatively easy to bring a case without a lawyer.
Sales:
3 Oak Way: (Pictured at top) Grand and well proportioned Arts and Crafts gem. Built in 1910, renovated and expanded in 2012 with superior quality updates faithful to the home's original character. Special details include 9 uniquely designed fireplaces, copper roof, stained and leaded glass windows throughout, bas relief frieze in living room, porches off select bedrooms. Additions feature new 2 car garage connects to new mudroom leading to stunning eat in kitchen complete with Thermador, Subzero, Miele, Viking appliances, 2 sinks. Enlarged family room with French doors to new deck, expanded master bedroom suite, luxurious new upstairs bath with steam shower and towel warmer. Surround sound, new fence around perimeter of backyard. Six bedrooms, 4.2 baths, on .59 acre.
Sale Price: $2,660,000
Real Estate Taxes: $49,375
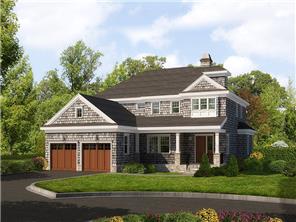 20 Lenox Place: 5,000 square foot custom home in Heathcote. Quality craftsmanship. This distinctive 5 bedroom, 4 1/2 bath home has a great open layout with a 2 -car garage, mudroom, and laundry on 2nd floor. The walk-out lower level has a spacious playroom, au pair suite w/bath.
20 Lenox Place: 5,000 square foot custom home in Heathcote. Quality craftsmanship. This distinctive 5 bedroom, 4 1/2 bath home has a great open layout with a 2 -car garage, mudroom, and laundry on 2nd floor. The walk-out lower level has a spacious playroom, au pair suite w/bath.
Sale Price: $2,100,000
Real Estate Taxes: TBD
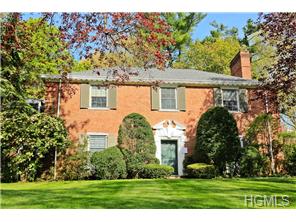 1 Carstensen Road: Superbly built Collet Georgian brick colonial is set on .47 acres in one of Scarsdale's treasured neighborhoods within walking distance to RR, high school and Village. This 6 Bedroom, 4.1 Bath home boasts a grand entrance hall and staircase with extensive molding, trim and walls of wainscoting. Gracious living room with fireplace and door to stone patio, elegant formal dining room, family room with bay window/door to patio, newly renovated state-of-the-art kitchen (2011) with island/Viking double oven, Sub-Zero refrigerator, Viking professional wine refrigerator holds 150 bottles, Viking range, Bosch dishwasher; spacious master bedroom suite with renovated luxury master bath Oak hardwood floors throughout, new roof, new powder room, new windows and new electrical panel. The lower level offers an additional 700 square feet of space with recreation room with stone fireplace and magnificent wall of stone.
1 Carstensen Road: Superbly built Collet Georgian brick colonial is set on .47 acres in one of Scarsdale's treasured neighborhoods within walking distance to RR, high school and Village. This 6 Bedroom, 4.1 Bath home boasts a grand entrance hall and staircase with extensive molding, trim and walls of wainscoting. Gracious living room with fireplace and door to stone patio, elegant formal dining room, family room with bay window/door to patio, newly renovated state-of-the-art kitchen (2011) with island/Viking double oven, Sub-Zero refrigerator, Viking professional wine refrigerator holds 150 bottles, Viking range, Bosch dishwasher; spacious master bedroom suite with renovated luxury master bath Oak hardwood floors throughout, new roof, new powder room, new windows and new electrical panel. The lower level offers an additional 700 square feet of space with recreation room with stone fireplace and magnificent wall of stone.
Sale Price: $1,800,000
Real Estate Taxes: $35,788
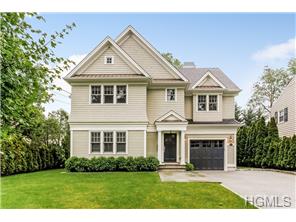 57 Carthage Road: Five bedroom home on .14 acres landscaped level property in Heathcote. Top-of-the line custom finishes throughout. Move right in to this absolutely pristine home. You will adore the meticulous attention to detail and the care taken to maintain this home.
57 Carthage Road: Five bedroom home on .14 acres landscaped level property in Heathcote. Top-of-the line custom finishes throughout. Move right in to this absolutely pristine home. You will adore the meticulous attention to detail and the care taken to maintain this home.
Sale Price: $1,660,000
Real Estate Taxes: $35,475
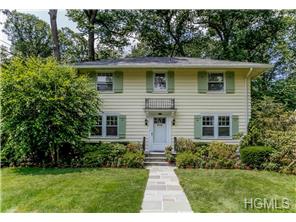 157 Brewster Road: Home has been approved for demolition by the Committee for Historic Preservation and plans for a new home have been submitted to the Village.
157 Brewster Road: Home has been approved for demolition by the Committee for Historic Preservation and plans for a new home have been submitted to the Village.
Three bedroom, three bath home is sited on a flat .25 acres that have been lovingly landscaped and boasts well-proportioned bedrooms and entertaining spaces. Oversized living room with fireplace, family room, formal dining room. Entire inside of home has been freshly painted. Dining room wood floors have just been refinished.
Sale Price: $1,235,000
Real Estate Taxes: 23,756
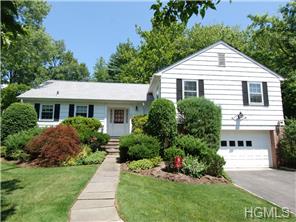 361 Heathcote Road: Charming 3 bedroom, 3 full bath Split level home located in desirable Quaker Ridge neighborhood. Situated on quiet picturesque, flat, .29 acres. Meticulously maintained offering spacious living room, eat-in-kitchen, dining room, family room, all first floor living. Second floor master bedroom with full bath, additional two generous bedrooms and full hall bathroom. Additional space with full bath on lower level. Large unfinished basement.
361 Heathcote Road: Charming 3 bedroom, 3 full bath Split level home located in desirable Quaker Ridge neighborhood. Situated on quiet picturesque, flat, .29 acres. Meticulously maintained offering spacious living room, eat-in-kitchen, dining room, family room, all first floor living. Second floor master bedroom with full bath, additional two generous bedrooms and full hall bathroom. Additional space with full bath on lower level. Large unfinished basement.
Sale Price: $999,000
Real Estate Taxes: $21,329
Edgemont
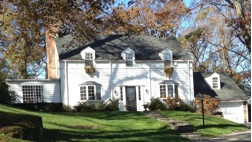 17 Highridge Road: Classic home, updated to provide quality, space, and flow. Center hall layout with views to rear gardens and golf course. Spacious living room with fireplace and bookshelves.. Bright home office. Cook's kitchen with room for large table, as well as counter eating, mudroom, powder room, and private office/bath setup can be used as fifth Bedroom. Appealing finished basement. Very private yet convenient location. New roof and furnace.
17 Highridge Road: Classic home, updated to provide quality, space, and flow. Center hall layout with views to rear gardens and golf course. Spacious living room with fireplace and bookshelves.. Bright home office. Cook's kitchen with room for large table, as well as counter eating, mudroom, powder room, and private office/bath setup can be used as fifth Bedroom. Appealing finished basement. Very private yet convenient location. New roof and furnace.
Sale Price: $1,660,000
Real Estate Taxes: $38,008
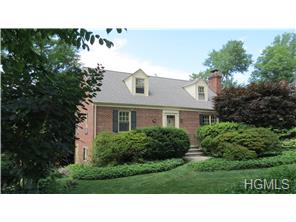 128 Glendale Road: Renovated Edgemont home with refinished hardwood floors, warm colors and serene lighting surround each and every room. The brand new eat-in kitchen with stainless steel appliances, granite counter-tops and glass tile backsplash opens to an over-sized wood deck overlooking private professionally landscaped park-like property. This immaculate home offers two additional rooms with a full bath in the finished walk-out lower level which is ideal for an au-pair suite, office or playroom.
128 Glendale Road: Renovated Edgemont home with refinished hardwood floors, warm colors and serene lighting surround each and every room. The brand new eat-in kitchen with stainless steel appliances, granite counter-tops and glass tile backsplash opens to an over-sized wood deck overlooking private professionally landscaped park-like property. This immaculate home offers two additional rooms with a full bath in the finished walk-out lower level which is ideal for an au-pair suite, office or playroom.
Sale Price: $782,500
Real Estate Taxes: $17,647
Featured Listings:
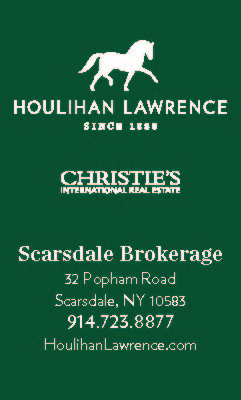 12 Hampton Road, Scarsdale: Striking young stone and clapboard home
12 Hampton Road, Scarsdale: Striking young stone and clapboard home 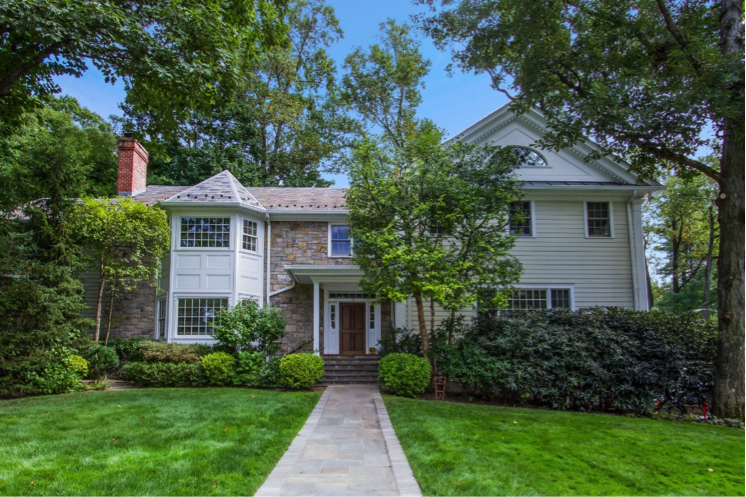 in the heart of Fox Meadow on .46 acres within close proximity to schools, library, parks, train and village. Offering exquisite perfection with outstanding proportions throughout including a fabulous gourmet kitchen and adjoining family room both with access to the yards. With hardwood floors, ornamental and fluted moldings and six en suite bedrooms, this comfortable luxury and completely perfect Fox Meadow home is waiting for the next distinctive buyer. Learn more here:
in the heart of Fox Meadow on .46 acres within close proximity to schools, library, parks, train and village. Offering exquisite perfection with outstanding proportions throughout including a fabulous gourmet kitchen and adjoining family room both with access to the yards. With hardwood floors, ornamental and fluted moldings and six en suite bedrooms, this comfortable luxury and completely perfect Fox Meadow home is waiting for the next distinctive buyer. Learn more here:
List Price: $3,295,000
 45 Birchall Drive, Scarsdale: This jewel is one of the most
45 Birchall Drive, Scarsdale: This jewel is one of the most 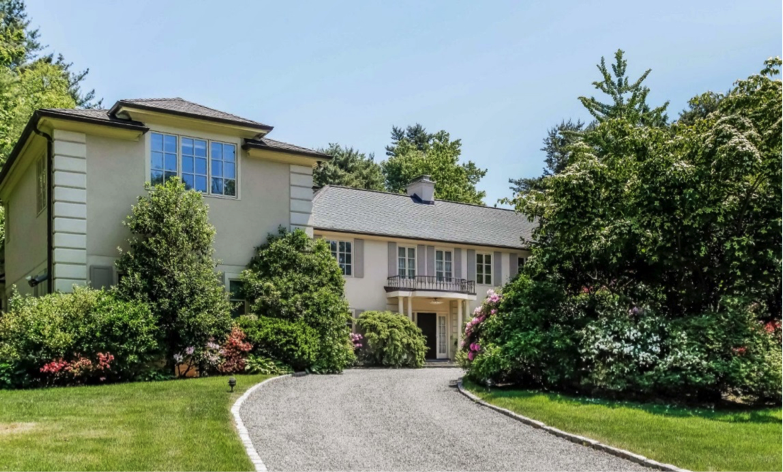 exquisitely designed, constructed and appointed homes in Murray Hill. Sited on a beautifully landscaped acre, this home rests on one of the best streets in Scarsdale. Breathtaking primary spaces include a soaring center hall, an outstanding living room with a custom fireplace, formal dining room and great room with fireplace and family room with doors that lead to the patio and heated pool. Comfortable private quarters feature a master bedroom, dressing room, marble bath and study. The sensible floor plan is suited for entertaining and everyday living. Learn more here:
exquisitely designed, constructed and appointed homes in Murray Hill. Sited on a beautifully landscaped acre, this home rests on one of the best streets in Scarsdale. Breathtaking primary spaces include a soaring center hall, an outstanding living room with a custom fireplace, formal dining room and great room with fireplace and family room with doors that lead to the patio and heated pool. Comfortable private quarters feature a master bedroom, dressing room, marble bath and study. The sensible floor plan is suited for entertaining and everyday living. Learn more here:
List Price: $4,500,000
Brokerage News, Sales and Featured Listings
- Details
- Written by: Joanne Wallenstein
- Category: Real Estate
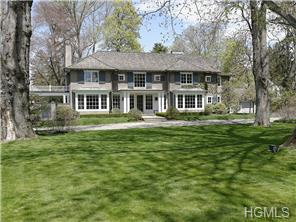 Brokerage News: Jason Wilson of Julia B. Fee Sotheby's International Realty in Scarsdale announced that the firm's Scarsdale brokerage lead sales of high-end homes in dollar volume through the end of the third quarter of 2014 according to the Hudson Gateway Multiple Listing Service. The company defined high end sales as single-family property sales over $3.5 million.
Brokerage News: Jason Wilson of Julia B. Fee Sotheby's International Realty in Scarsdale announced that the firm's Scarsdale brokerage lead sales of high-end homes in dollar volume through the end of the third quarter of 2014 according to the Hudson Gateway Multiple Listing Service. The company defined high end sales as single-family property sales over $3.5 million.
In the $3.5 million and over category, the firm has reached nearly $38 million in dollar volume in 2014, achieving approximately 12% more volume than its nearest competitor. The company's market share in this category is now the highest in Scarsdale at 39.8%.
The news comes just on the heels of Scarsdale's reaffirmation as one of the most affluent communities in the country, as the village was just ranked by Forbes.com at #325 among the nation's top 500 zip codes.
Sales:
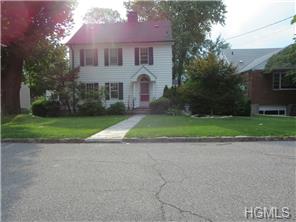 177 Bell Road: Colonial features a sunny library with French doors, living room with fireplace, formal dining room, eat in kitchen/bar. Second floor: 3 bedrooms, hall bath, a beautifully finished lower level/guest/ with a new bath and glass shower plus glass door to patio. The very usable and practical attic is complete with many deep storage drawers for art collections: a painter or writer's hideaway.
177 Bell Road: Colonial features a sunny library with French doors, living room with fireplace, formal dining room, eat in kitchen/bar. Second floor: 3 bedrooms, hall bath, a beautifully finished lower level/guest/ with a new bath and glass shower plus glass door to patio. The very usable and practical attic is complete with many deep storage drawers for art collections: a painter or writer's hideaway.
Sale Price: $800,000
Real Estate Taxes: $16,692
Featured Listings:
 6 Crosshill Road, Hartsdale, NY: This newly re-imagined
6 Crosshill Road, Hartsdale, NY: This newly re-imagined 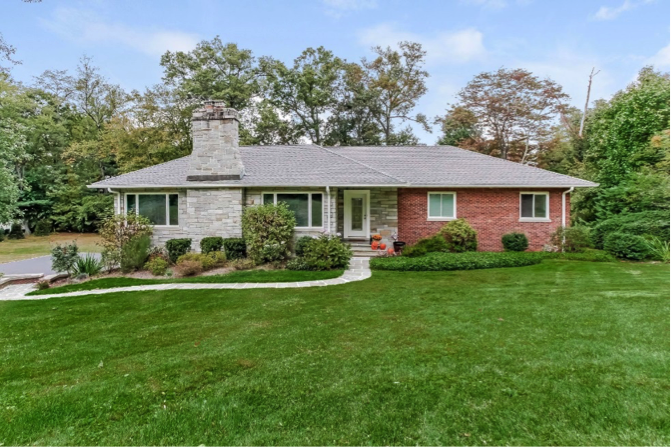 and lovingly rebuilt Ranch home in Hartsdale Acres is rich in design and has been painstakingly renovated from top to bottom with quality and luxurious appointments. State-of-the-art kitchen and baths, all brand new including maple kitchen cabinetry, Caesar Stone counters, claw foot bathtub, river rocks shower floor, new 20KW Generac Generator, hydro air furnace, new central air and air handler, electric and plumbing, windows and doors and architectural roof. Custom laundry room with cherry cabinets and many more upgrades. All sited on a beautiful tranquil acre. Great location, near shuttle bus to Hartsdale train station, town pool and park. Bright, cheery 1200 square foot lower level has two rooms, full bath and door to backyard. This home is a must see. *Windmill in backyard is excluded. Learn more here:
and lovingly rebuilt Ranch home in Hartsdale Acres is rich in design and has been painstakingly renovated from top to bottom with quality and luxurious appointments. State-of-the-art kitchen and baths, all brand new including maple kitchen cabinetry, Caesar Stone counters, claw foot bathtub, river rocks shower floor, new 20KW Generac Generator, hydro air furnace, new central air and air handler, electric and plumbing, windows and doors and architectural roof. Custom laundry room with cherry cabinets and many more upgrades. All sited on a beautiful tranquil acre. Great location, near shuttle bus to Hartsdale train station, town pool and park. Bright, cheery 1200 square foot lower level has two rooms, full bath and door to backyard. This home is a must see. *Windmill in backyard is excluded. Learn more here:
List Price: $979,000
 266 Boulevard, Scarsdale: This sunny and bright
266 Boulevard, Scarsdale: This sunny and bright 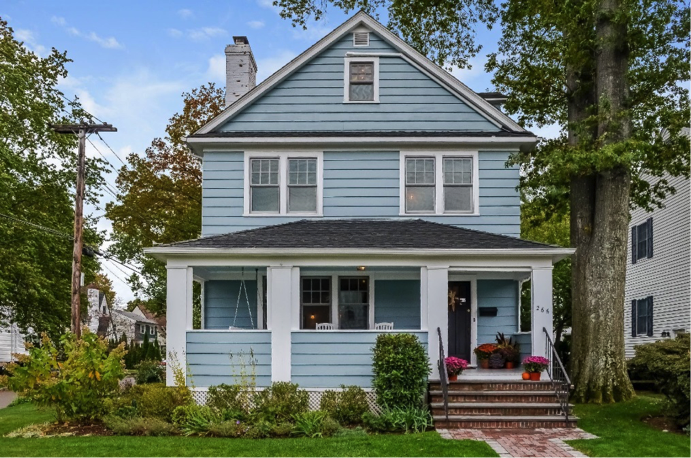 1920s Colonial Farmhouse is beautifully set on a corner lot with a fantastic front porch and an incandescent urban charm. It has been meticulously updated for today's modern living while maintaining its original character and detailing. Features include hardwood floors with mahogany inlay throughout, wood-burning fireplace with original tile surround and stunning built-ins, central A/C (2013), new hot water heater (2014), new thermal pane windows (2013), sprinkler system, renovated laundry/mudroom on first floor, renovated bathroom with claw-foot tub featuring porcelain and chrome telephone faucet, huge walk-in closet in master, and a fabulous chef's kitchen with honed granite countertops, Rohl Shaws farmhouse sink, and stainless steel appliances. Super convenient location close to school, Davis Park, and bus to train. Move right in. Learn more here:
1920s Colonial Farmhouse is beautifully set on a corner lot with a fantastic front porch and an incandescent urban charm. It has been meticulously updated for today's modern living while maintaining its original character and detailing. Features include hardwood floors with mahogany inlay throughout, wood-burning fireplace with original tile surround and stunning built-ins, central A/C (2013), new hot water heater (2014), new thermal pane windows (2013), sprinkler system, renovated laundry/mudroom on first floor, renovated bathroom with claw-foot tub featuring porcelain and chrome telephone faucet, huge walk-in closet in master, and a fabulous chef's kitchen with honed granite countertops, Rohl Shaws farmhouse sink, and stainless steel appliances. Super convenient location close to school, Davis Park, and bus to train. Move right in. Learn more here:
List Price: $995,000
Builders Apply to Expand their Footprints at Zoning Board of Appeals
- Details
- Written by: Joanne Wallenstein
- Category: Real Estate
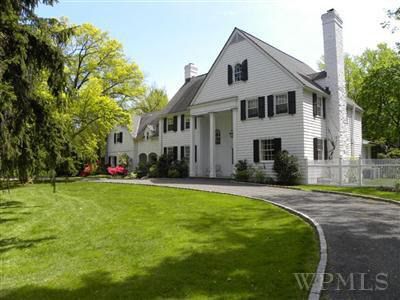 If you're curious about why some new homes appear to extend to the lot line, are closer to the street than neighboring homes or tower above their neighbors, plan to attend a meeting of the Zoning Board of Appeals at Scarsdale Village Hall. This is the board that listens to pleas from residents and developers for variances from Village building code.
If you're curious about why some new homes appear to extend to the lot line, are closer to the street than neighboring homes or tower above their neighbors, plan to attend a meeting of the Zoning Board of Appeals at Scarsdale Village Hall. This is the board that listens to pleas from residents and developers for variances from Village building code.
I attended a meeting on October 15 because I was concerned about a large new home going up in my neighborhood. When I arrived I found that the case had been deleted from the agenda – but there were many other interesting appeals so I decided to stay.
The first involved Nicola and Robert Ansell of 30 Murray Hill Road who wished to sell off a piece of their property to construct another home on the site. Historically tax lots 32 and 33 were actually two lots -- and to this day the homeowner pays two tax bills for the property which is 1.7 acres. Their lawyer from Cuddy and Feder maintained that the zoning law that was in force before 1947 would allow for two properties on the site with no minimum lot size requirement. Though current law requires a minimum plot of one acre the Ansells came before the Board of Appeals to create two non-conforming lots, one .9 acres and one of .77 acres. When the Chair suggested they apply to the Planning Board for permission to subdivide the property, the lawyer maintained that the property was already divided and no subdivision was required. However in 1984 previous owners had applied to subdivide and were turned down.
Elaine Petschek, whose home at 86 Mamaroneck Road is adjacent to the property in question said, "The prior owners asked for the same permission and were turned down by the village. If it is permitted my property will be negatively affected. The new owners should have known it did not meet requirements of one acre....we need to be protective of open spaces between houses – that's what makes Scarsdale beautiful. If you grant a variance you are adding to our continued loss of open space."
After much discussion, the decision on the application was held over to the next meeting to give the board time to analyze past and present zoning codes.
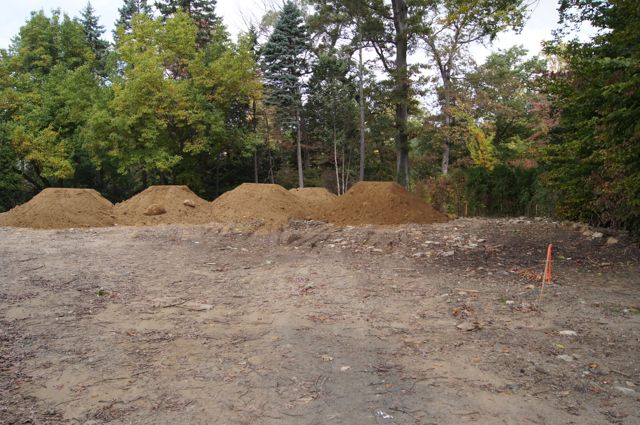 The next applicant was asking for a variance to intrude into a setback for a home that had not yet been designed at 20 Brookline Road. Contractor Joseph Daniel was asking for a 10-foot variance into a paper street adjacent to the site to contruct a "more balanced house." He claimed there would be no impact on the community and that the Board routinely grants these variances. Board Member Jeff Watiker asked, "If the house has not been designed, how do you know you need the variance? You are asking for the setback before you design the house." Board Chair George Lindsay said, "The board rarely approves free rein on a
The next applicant was asking for a variance to intrude into a setback for a home that had not yet been designed at 20 Brookline Road. Contractor Joseph Daniel was asking for a 10-foot variance into a paper street adjacent to the site to contruct a "more balanced house." He claimed there would be no impact on the community and that the Board routinely grants these variances. Board Member Jeff Watiker asked, "If the house has not been designed, how do you know you need the variance? You are asking for the setback before you design the house." Board Chair George Lindsay said, "The board rarely approves free rein on a 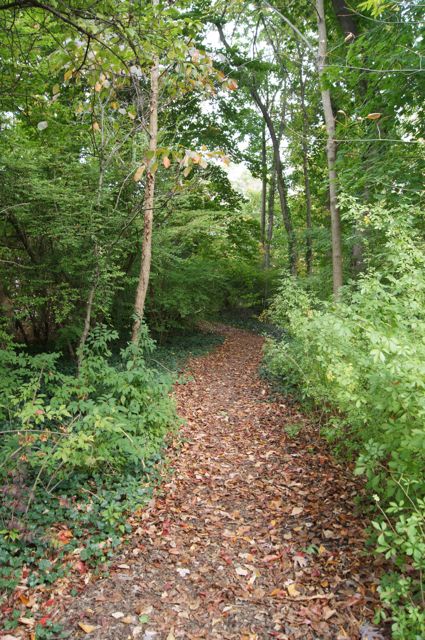 piece of land."
piece of land."
Several neighbors attended the meeting to voice their objections to the plan. Katherine Crowley said, "I have owned 15 Brookline Road for years. We love the path. It is bucolic and adds charm to the neighborhood. The new house can have an adverse affect on the community if it takes up more space on the lot. This is a substantial request for a 50% greater variance. When they purchased it they knew what was allowed to be built. They don't have plans so they can adjust to the size of the lot that they purchased."
Frank Fee of 2 Beechwood Lane across the street from the new house said, "This board does not approve open ended variances. There is lots of speculation. Lets get more specifics so we can make an informed judgment."
Also on the agenda were Josh Lamberg and Twin Oaks Construction who sought a substantial variance to build a 7,000 square foot home with a 3-car garage on a cul de sac at the end of Bethel Road – which is a bucolic, dead end street off Richbell. The current home is 3,200 square feet and the property is 1.2 acres. The backyard has a steep slope leading down to a stream and the new owner sought to move the home up toward the street so that there would be room for a yard in back.
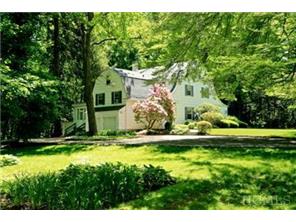 The existing home meets the setback and is 50 feet from the road and Lamberg sought a variance to move it to 32 feet from the road. Jeff Watiker said, "The current house is 75 feet from property line and there is not much room behind it. You want to build a bigger house and move it forward. You are asking for a very big variance."
The existing home meets the setback and is 50 feet from the road and Lamberg sought a variance to move it to 32 feet from the road. Jeff Watiker said, "The current house is 75 feet from property line and there is not much room behind it. You want to build a bigger house and move it forward. You are asking for a very big variance."
A neighbor across the street said, "My name is Robert Freedman and I am selling 3 Bethel Road. I feel privileged to have lived there. It was a private road. The house I lived in was built in 1927-28. We are the third family over 90 years. It is important for the road to look as it does."
The new owner, Josh Lamberg said, "We feel we are bringing value that will build the value of the neighborhood. The back is steep. It's a concern. I have a 4 year old and two six year olds and I want to create a safer environment."
The Board of Appeals held over decisions on the applications at Brookline Road and Bethel Road.
Sales:
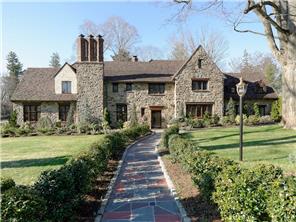 48 Chesterfield Road: Norman Tudor on a beautifully landscaped acre in Fox Meadow. All finishes have been replaced or restored with the highest quality of materials.First time offered since 1975. 1997 new Ludowici roof (100 year roof), new gourmet eat in kitchen with top of the line appliances including a gas/electric range with griddle plus a second cook top and wine refrigerator, French stone floor, Crema Delicata double ogee edge marble counter tops adorn the custom walnut cabinetry. Currently an office with a reception room, second powder room on first floor and private entrance can be found off the kitchen. This space can easily be converted into a large family room. This enchanting home features a cottage including 3 heated bays, full new bath-space and second floor with new kitchen, bath and great room.
48 Chesterfield Road: Norman Tudor on a beautifully landscaped acre in Fox Meadow. All finishes have been replaced or restored with the highest quality of materials.First time offered since 1975. 1997 new Ludowici roof (100 year roof), new gourmet eat in kitchen with top of the line appliances including a gas/electric range with griddle plus a second cook top and wine refrigerator, French stone floor, Crema Delicata double ogee edge marble counter tops adorn the custom walnut cabinetry. Currently an office with a reception room, second powder room on first floor and private entrance can be found off the kitchen. This space can easily be converted into a large family room. This enchanting home features a cottage including 3 heated bays, full new bath-space and second floor with new kitchen, bath and great room.
Sale Price: $3,750,000
Real Estate Taxes: $53,658
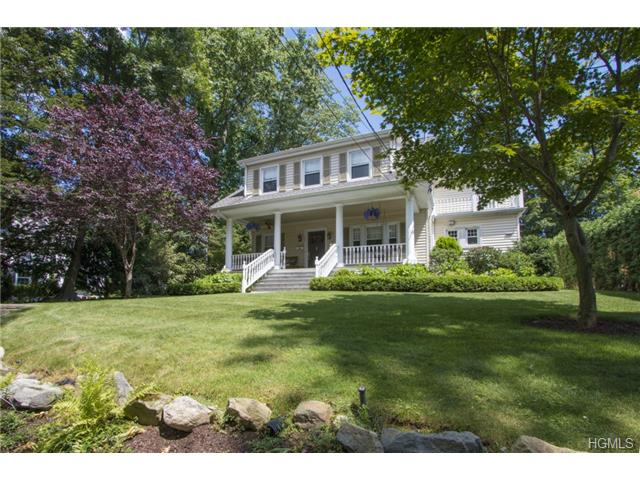 136 Brite Avenue: Beautifully renovated Colonial with hardwood floors, and charming front porch. All new kitchen, Soapstone counters, high end appliances and cabinetry., breakfast area, new family room., new mud room. With cubbies for kids things, Slate Floor, new Master Bedroom, with tray ceilings, new marble baths with Jacuzzi tubs. Driveway with Belgian block edging. new roof, landscaping and attached 2 car garage.
136 Brite Avenue: Beautifully renovated Colonial with hardwood floors, and charming front porch. All new kitchen, Soapstone counters, high end appliances and cabinetry., breakfast area, new family room., new mud room. With cubbies for kids things, Slate Floor, new Master Bedroom, with tray ceilings, new marble baths with Jacuzzi tubs. Driveway with Belgian block edging. new roof, landscaping and attached 2 car garage.
Sale Price: $2,200,000
Real Estate Taxes: $26,344
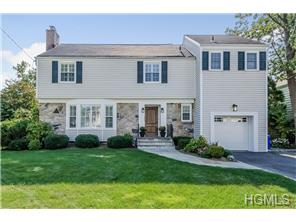 8 Lebanon Road: Updated Colonial with four bedrooms and 3 updated baths on the second floor. Almost new kitchen opens to family room with French doors to newly landscaped level back yard with stone patio. Living Room with new mantle. Dining Room and updated powder room on the first floor. The lower level features a fun playroom, office, new full bath and new laundry room. There are hardwood floors on the first and second floor as well as all new molding and trim. Many updates including new irrigation system, repaved driveway, recessed lighting, window shutters throughout, new hot water heater, furnace one a/c compressor, and wired for Sonos on the first floor.
8 Lebanon Road: Updated Colonial with four bedrooms and 3 updated baths on the second floor. Almost new kitchen opens to family room with French doors to newly landscaped level back yard with stone patio. Living Room with new mantle. Dining Room and updated powder room on the first floor. The lower level features a fun playroom, office, new full bath and new laundry room. There are hardwood floors on the first and second floor as well as all new molding and trim. Many updates including new irrigation system, repaved driveway, recessed lighting, window shutters throughout, new hot water heater, furnace one a/c compressor, and wired for Sonos on the first floor.
Sale Price: $1,425,000
Real Estate Taxes: $26,465
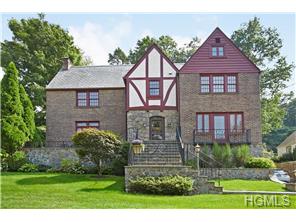 28 Clubway: Edgemont Schools: Fully renovated brick 1927 Tudor, 5 bedroom 3.5 bath sun-soaked home is perfect for entertaining friends. Set on quarter of an acre in quiet neighborhood, yet walk to Train Station and Hartsdale Village. Equipped with HVAC central air conditioning and Nest "smart" thermostat it is perfect for today's modern lifestyle. Heated front steps make winter storm clean up convenient and you can enjoy the large, blue stone, front patio which is set off with lovely wrought iron details nearly year round.
28 Clubway: Edgemont Schools: Fully renovated brick 1927 Tudor, 5 bedroom 3.5 bath sun-soaked home is perfect for entertaining friends. Set on quarter of an acre in quiet neighborhood, yet walk to Train Station and Hartsdale Village. Equipped with HVAC central air conditioning and Nest "smart" thermostat it is perfect for today's modern lifestyle. Heated front steps make winter storm clean up convenient and you can enjoy the large, blue stone, front patio which is set off with lovely wrought iron details nearly year round.
Sale Price: $1,275,000
Real Estate Taxes: $32,602
Featured Listings:
 11 Reimer Road, Scarsdale: Live the ultimate luxury lifestyle
11 Reimer Road, Scarsdale: Live the ultimate luxury lifestyle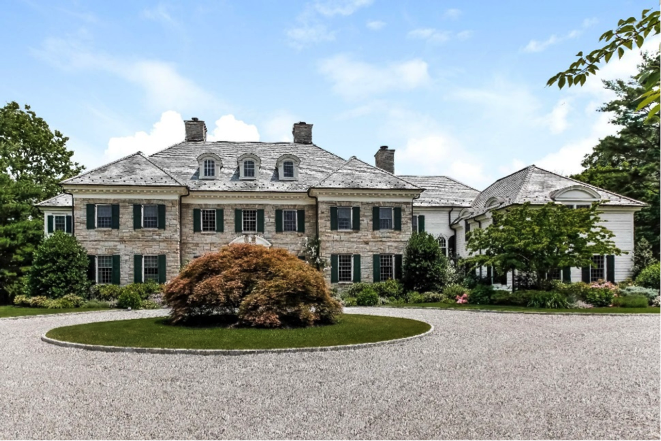 in this spectacular residence, situated on 1.35 acres of lush manicured property with specimen plantings. This 2009 custom home is filled with sunlight, high ceilings, five fireplaces, rich hardwood floors, exquisite millwork and magnificent architectural details. Main highlights include a breathtaking double-story entry foyer with radiant heat floors, a high functioning chef's kitchen with oversized center island, family room with windows galore and soaring coffered/tray ceiling. Upstairs is a serene master suite with sitting room, two walk-in closets and luxurious master bath. Five additional bedrooms with en-suite bathrooms. The incredible 3264 square feet lower level (not included in house square footage) includes a home theatre area, versatile recreation space, temp/humidity controlled wine cellar (approx. 2000 bottles), home gym, bedroom, pool bath and dressing room. A 25' x 50' heated pool and spa plus expansive veranda complete this perfection. Learn more here:
in this spectacular residence, situated on 1.35 acres of lush manicured property with specimen plantings. This 2009 custom home is filled with sunlight, high ceilings, five fireplaces, rich hardwood floors, exquisite millwork and magnificent architectural details. Main highlights include a breathtaking double-story entry foyer with radiant heat floors, a high functioning chef's kitchen with oversized center island, family room with windows galore and soaring coffered/tray ceiling. Upstairs is a serene master suite with sitting room, two walk-in closets and luxurious master bath. Five additional bedrooms with en-suite bathrooms. The incredible 3264 square feet lower level (not included in house square footage) includes a home theatre area, versatile recreation space, temp/humidity controlled wine cellar (approx. 2000 bottles), home gym, bedroom, pool bath and dressing room. A 25' x 50' heated pool and spa plus expansive veranda complete this perfection. Learn more here:
List Price: $8,200,000
 20 Dolma Road, Scarsdale: A quintessential estate on a much
20 Dolma Road, Scarsdale: A quintessential estate on a much 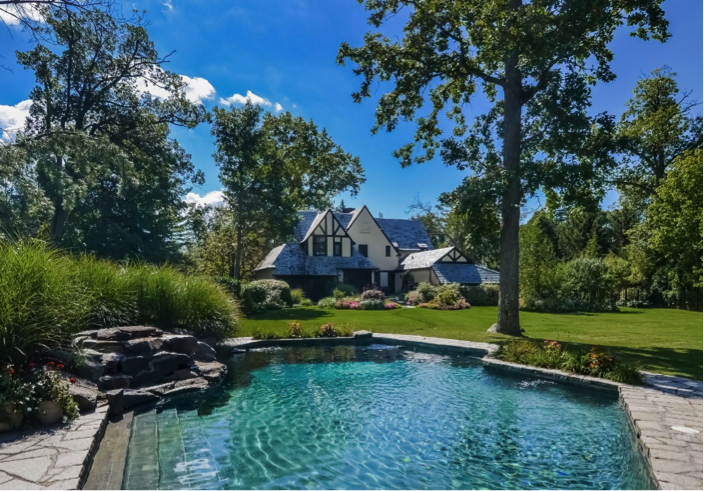 admired street in Murray Hill. This Walter Collet built and designed English Tudor residence is a must see for its unique details and architectural beauty throughout, including museum quality restored stained glass windows and authentic railing in family room from a Parisian movie theatre. House is sited on lush and exceptional 1.46 acres of professionally manicured level lawns that boast a beautiful stone bordered pool and separate whirlpool. A true beauty. Learn more here:
admired street in Murray Hill. This Walter Collet built and designed English Tudor residence is a must see for its unique details and architectural beauty throughout, including museum quality restored stained glass windows and authentic railing in family room from a Parisian movie theatre. House is sited on lush and exceptional 1.46 acres of professionally manicured level lawns that boast a beautiful stone bordered pool and separate whirlpool. A true beauty. Learn more here:
List Price: $4,500,000
Home Stats Following the Reval Plus This Week's Sales
- Details
- Written by: Joanne Wallenstein
- Category: Real Estate
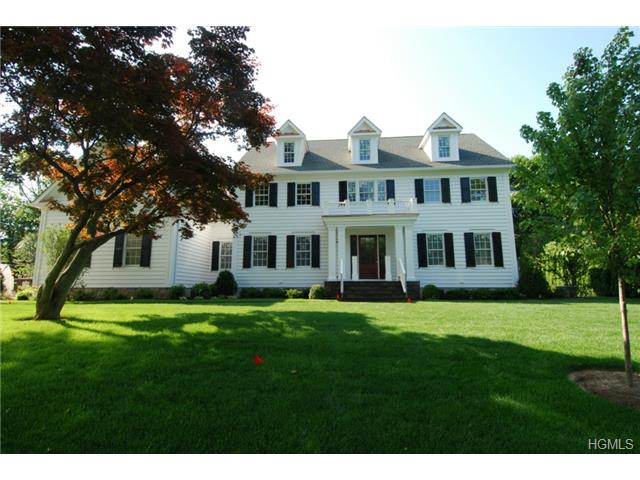 Has the tax revaluation affected the sale of Scarsdale homes? It may be too early to tell but a sales report for Scarsdale for the first three quarters of the year gives us an idea of market trends.
Has the tax revaluation affected the sale of Scarsdale homes? It may be too early to tell but a sales report for Scarsdale for the first three quarters of the year gives us an idea of market trends.
Overall, the inventory of homes for sale is 11% higher this year than last – with 107 active listings as of October 10, 2014 as compared to 96 at this time last year.
We looked at the inventory of pricier homes that may have seen a greater impact from the revaluation and see that there is a 50% increase in the number of listings for homes priced at $2.5 million or above over the first three quarters of 2013. Currently there are 48 homes price at $2.5 mm plus while last year there were 32 at this time. However there are 42 pending sales now as compared to 30 at this time last year. Lewis Arlt of Houlihan Lawrence says that "New construction has driven the market. In competition with the new construction, older homes in similar price points may in fact be facing value issues in the minds of buyers. ...New homes sometimes sell even before they are built."
Home sales for all price points are ahead of last year, with 218 homes sold this year to date, compared to 208 from January – October 10, 2013. The average price of a home during this period rose 14.7% from $1,3000,000 to $1,491,000. It should be noted that the reval does not appear to be hurting sales of homes priced from $2.5mm to $5mm as there were 33 sales in this price range in 2014 compared to only 12 in 2013. However, it has been challenging to move the most expensive homes on the market. In the $5mm plus range, only 3 sold this year as compared to 5 in 2013.
Sales:
50 Harvest Drive: (Pictured at top) 8,000 square foot new Colonial on a half acre on a cul-de-sac with level property with room for pool. Home boasts a Chef's kitchen, master suite with fireplace, all luxury bathrooms, 10' ceilings, custom cabinetry and raised paneling, state of the art heating and cooling system, and3 car garage
Sale Price $3,550,000
Real Estate Taxes: $76,194
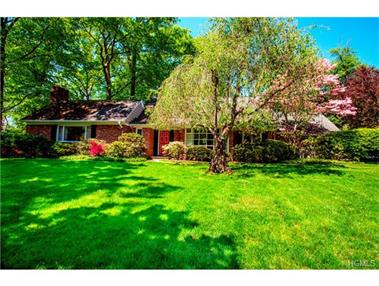 12 Willow Lane: Ranch features four bedrooms, three and one half baths, French doors, hardwood floors throughout, a heated 20'X40' swimming pool, and ample room for a tennis court. This well-maintained home is being offered for the first time in thirty-five years. Professionally landscaped property and the privacy afforded by a quiet, convenient location.
12 Willow Lane: Ranch features four bedrooms, three and one half baths, French doors, hardwood floors throughout, a heated 20'X40' swimming pool, and ample room for a tennis court. This well-maintained home is being offered for the first time in thirty-five years. Professionally landscaped property and the privacy afforded by a quiet, convenient location.
Sale Price: $3,200,000
Real Estate Taxes: $54,046
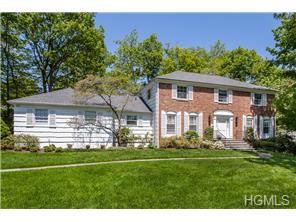 25 Springdale Road: Brick Center Hall Colonial on tree lined street. Features include hardwood floors, crown and dental moldings, and new roof. Grand entryway with curved stairwell. Formal living room, dining room and family room with fireplace. Kitchen with center island with high-end appliances. There is also a mudroom and guest room with full bath off the kitchen that leads to two-car garage. Second floor Master suite with luxurious spa bath and walk in closet, BR, BR large Hall Bath, BR.
25 Springdale Road: Brick Center Hall Colonial on tree lined street. Features include hardwood floors, crown and dental moldings, and new roof. Grand entryway with curved stairwell. Formal living room, dining room and family room with fireplace. Kitchen with center island with high-end appliances. There is also a mudroom and guest room with full bath off the kitchen that leads to two-car garage. Second floor Master suite with luxurious spa bath and walk in closet, BR, BR large Hall Bath, BR.
Sale price: $1,618,000
Real Estate Taxes: $30,104
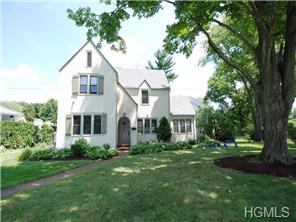 216 Nelson Road: Edgewood Tudor with bright, spacious rooms. Lovingly maintained with many updates including a kitchen with granite countertops. Two full baths, energy efficient windows. Landscaped with mature trees, perennials and a Koi pond.
216 Nelson Road: Edgewood Tudor with bright, spacious rooms. Lovingly maintained with many updates including a kitchen with granite countertops. Two full baths, energy efficient windows. Landscaped with mature trees, perennials and a Koi pond.
Sale Price: $905,000
Real Estate Taxes: $15,623
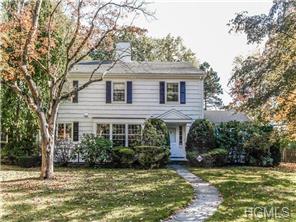 2 Bittersweet Lane, Edgemont: Beautifully renovated, sun-filled home, with open kitchen and family room, first floor den/library and playroom, and formal living room and dining room. The first level also has two wood burning fireplaces and a central music system. Situated on .68 acres of private, flat, fully fenced, usable land with specimen trees.
2 Bittersweet Lane, Edgemont: Beautifully renovated, sun-filled home, with open kitchen and family room, first floor den/library and playroom, and formal living room and dining room. The first level also has two wood burning fireplaces and a central music system. Situated on .68 acres of private, flat, fully fenced, usable land with specimen trees.
Sale Price: $1,150,000
Real Estate Taxes: $38,965
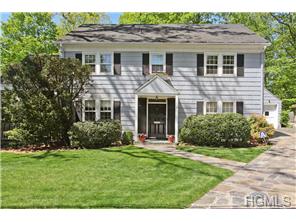 37 Walbrooke Road: This 1926 Colonial features a freshly decorated living room/family room with crown moldings, fireplace and French doors that lead to an open porch. A formal dining room with built-in-china cabinet invites you into a bright and open kitchen with views of garden, doors lead to the patio, driveway and garage. A powder room completes the first floor. Second floor has a master bedroom and bath, two additional bedrooms and a hall bath. The third floor has two more bedrooms and bath, much storage and lots of custom closets.
37 Walbrooke Road: This 1926 Colonial features a freshly decorated living room/family room with crown moldings, fireplace and French doors that lead to an open porch. A formal dining room with built-in-china cabinet invites you into a bright and open kitchen with views of garden, doors lead to the patio, driveway and garage. A powder room completes the first floor. Second floor has a master bedroom and bath, two additional bedrooms and a hall bath. The third floor has two more bedrooms and bath, much storage and lots of custom closets.
Sale Price:$920,000
Real Estate Taxes: $23,826
Featured Listings:
 4 Burgess Road, Scarsdale: Beautiful five-bedroom
4 Burgess Road, Scarsdale: Beautiful five-bedroom 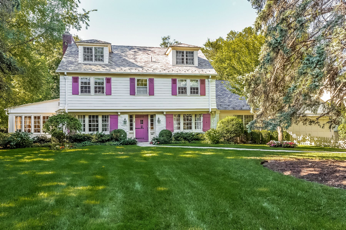 Colonial on a level .60 acre with a fabulous patio and a 20' x 40' pool with Jacuzzi. Perfect home for everyday living and entertaining. Renovated and expanded in 2000. First floor has a lovely entry with beautiful staircase, living room with fireplace, dining room, large kitchen with island, breakfast area and sliding doors that lead to large patio. A study, office, and full bath complete this level. Walk to high school, Scarsdale Village and public bus. Free school bus to elementary school. Slate roof and permanent generator. Learn more here:
Colonial on a level .60 acre with a fabulous patio and a 20' x 40' pool with Jacuzzi. Perfect home for everyday living and entertaining. Renovated and expanded in 2000. First floor has a lovely entry with beautiful staircase, living room with fireplace, dining room, large kitchen with island, breakfast area and sliding doors that lead to large patio. A study, office, and full bath complete this level. Walk to high school, Scarsdale Village and public bus. Free school bus to elementary school. Slate roof and permanent generator. Learn more here:
List Price: $2,695,000
 240 Glendale Road, Scarsdale PO, Edgemont: Renovated
240 Glendale Road, Scarsdale PO, Edgemont: Renovated 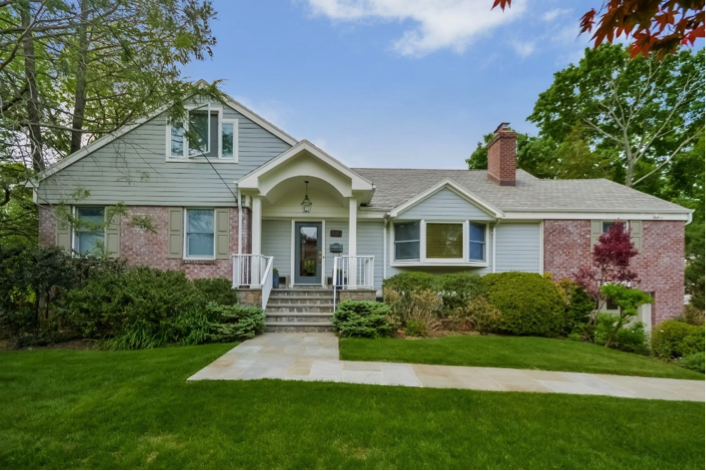 and expanded, fantastic modern Colonial on fabulous, park-like half acre. Dramatic master bedroom suite on first floor with sumptuous spa bathroom and radiant heat, custom walk-in closet. Delightful, well planned kitchen with stone and tile countertops, breakfast area and access to deck. Family room off kitchen. Large, sleek and light-filled dining room. Spacious living room with glass tiled fireplace. Second story addition with incredible upstairs family room, three bedrooms and a full bath. Custom closets throughout. Luxurious IPE deck with awning, slate patio and hot tub. Stone retaining wall, rock garden, bluestone paths. Professional landscaping. Fantastic outdoor space accessed from three sets of sliding doors. Dedicated line for generator installed. This very special five-bedroom home has it all. A few blocks to elementary school and a short drive to Metro North to NYC. Room for pool. Learn more here:
and expanded, fantastic modern Colonial on fabulous, park-like half acre. Dramatic master bedroom suite on first floor with sumptuous spa bathroom and radiant heat, custom walk-in closet. Delightful, well planned kitchen with stone and tile countertops, breakfast area and access to deck. Family room off kitchen. Large, sleek and light-filled dining room. Spacious living room with glass tiled fireplace. Second story addition with incredible upstairs family room, three bedrooms and a full bath. Custom closets throughout. Luxurious IPE deck with awning, slate patio and hot tub. Stone retaining wall, rock garden, bluestone paths. Professional landscaping. Fantastic outdoor space accessed from three sets of sliding doors. Dedicated line for generator installed. This very special five-bedroom home has it all. A few blocks to elementary school and a short drive to Metro North to NYC. Room for pool. Learn more here:
List Price: $1,749,000
Second Thoughts Following a Teardown
- Details
- Written by: Joanne Wallenstein
- Category: Real Estate
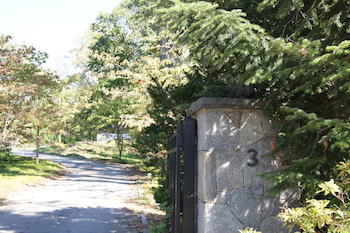 An empty five-acre lot at 3 Sherbrooke Road in the Heathcote Association is now on the market after the buyer tore down a 7,000 square foot house that dated back to 1902. Records from the Scarsdale Committee for Historic Preservation show that Jonathan and Kristen Korngold of Manhattan received permission to tear down the original house in March 2012. In January 2013 they applied to the Scarsdale Board of Appeals for a Special Use Permit to build an expansive estate whose size exceeded Village code. They received permission to build a new house and pool house and to renovate the guesthouse –which together measured 15,541 square feet, exceeding the maximum permitted coverage of 15,000 square feet. The property also has a har-tru tennis court and swimming pool. The property has now been assessed by the Village at $5,480,000 and is on the market for $6,900,000. Korngold paid $6,500,000 for the original house and the property.
An empty five-acre lot at 3 Sherbrooke Road in the Heathcote Association is now on the market after the buyer tore down a 7,000 square foot house that dated back to 1902. Records from the Scarsdale Committee for Historic Preservation show that Jonathan and Kristen Korngold of Manhattan received permission to tear down the original house in March 2012. In January 2013 they applied to the Scarsdale Board of Appeals for a Special Use Permit to build an expansive estate whose size exceeded Village code. They received permission to build a new house and pool house and to renovate the guesthouse –which together measured 15,541 square feet, exceeding the maximum permitted coverage of 15,000 square feet. The property also has a har-tru tennis court and swimming pool. The property has now been assessed by the Village at $5,480,000 and is on the market for $6,900,000. Korngold paid $6,500,000 for the original house and the property.
The real estate listing says the building plans for the new house are also for sale – but 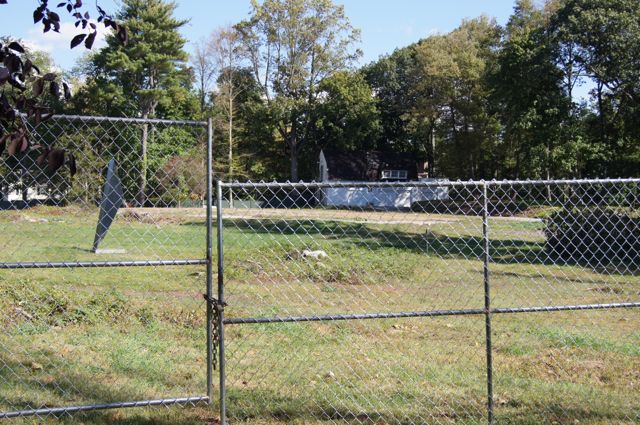 not included in the asking price for the property. Here is the wording from the listing from Julia B. Fee Sothebys:
not included in the asking price for the property. Here is the wording from the listing from Julia B. Fee Sothebys:
Outstanding house plans have been approved (and can be purchased separately) for an elegant and expansive Estate Home featuring every imaginable amenity including an indoor basketball/sports court, tennis court, putting green, swimming pool and pool house. A separate 1,200sqft guest cottage/garage, a rarity in Scarsdale, has been grandfathered to the property. Evergreens, beautiful mature specimen trees and naturally wooded surroundings offer privacy, peace and tranquility.
Sales:
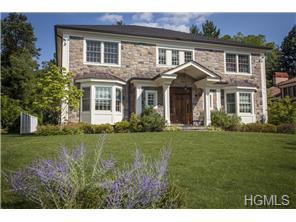 70 Brewster Road: Custom built stone front 2010 Colonial on just shy of a level half acre. Top of the line features and elements throughout includes 10' ceiling on the first floor, and 9' ceiling on the second as well as the finished lower level. 5" rift and quarter sawn select oak flooring throughout, and radiant heat on the second floor. Foam insulation for improved energy efficiency, and light abounds throughout this thoughtfully designed home. The finished lower level features a guest/maid's room and bath, a potential media room, laundry room and lots of play space. Town lists square footage on first two floors as 4,966. The finished square footage in the lower level is an additional 2603 sq. feet as per builder for a total of 7480 sq. feet.
70 Brewster Road: Custom built stone front 2010 Colonial on just shy of a level half acre. Top of the line features and elements throughout includes 10' ceiling on the first floor, and 9' ceiling on the second as well as the finished lower level. 5" rift and quarter sawn select oak flooring throughout, and radiant heat on the second floor. Foam insulation for improved energy efficiency, and light abounds throughout this thoughtfully designed home. The finished lower level features a guest/maid's room and bath, a potential media room, laundry room and lots of play space. Town lists square footage on first two floors as 4,966. The finished square footage in the lower level is an additional 2603 sq. feet as per builder for a total of 7480 sq. feet.
Sale Price: $3,000,000
Real Estate Taxes: $59,148
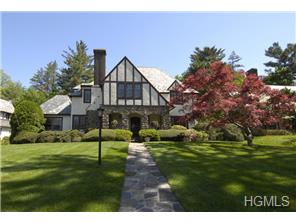 21 Cohawney Road: Fox Meadow Tudor with stone porch. Great first floor layout with updated kitchen, spacious living and dining rooms and even a laundry room. Second floor has five bedrooms and even a back stair. Third floor has usable recreation room and the entire home has ample closets, storage, and a two-car garage.
21 Cohawney Road: Fox Meadow Tudor with stone porch. Great first floor layout with updated kitchen, spacious living and dining rooms and even a laundry room. Second floor has five bedrooms and even a back stair. Third floor has usable recreation room and the entire home has ample closets, storage, and a two-car garage.
Sale Price: $1,575,000
Real Estate Taxes: $29,545
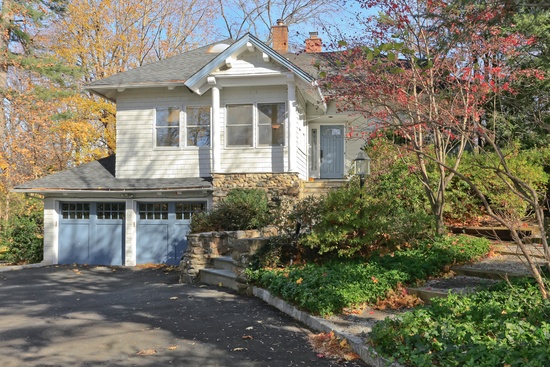 21 Greenacres Avenue: Sunny and private home on incredible .61 acre park like setting. Originally a carriage house built 1911 and completely renovated in 1978 and updated in 2005. This house has been cleared for demolition by the Committee for Historic Preservation.
21 Greenacres Avenue: Sunny and private home on incredible .61 acre park like setting. Originally a carriage house built 1911 and completely renovated in 1978 and updated in 2005. This house has been cleared for demolition by the Committee for Historic Preservation.
Sale Price: $1,450,000
Real Estate Taxes: $40,292
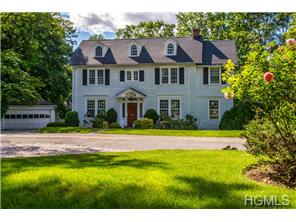 7 Circle Road: Center-Hall Colonial, with open floor plan is set on a beautifully landscaped property with rear covered porch that's ideal for summer entertaining. Newly updated kitchen with granite counters & stainless appliances, adjacent mudroom and butler's pantry. Private master suite, hardwood floors, high ceilings and 2 fireplaces. Updates include new CAC, new alarm system and updated loft.
7 Circle Road: Center-Hall Colonial, with open floor plan is set on a beautifully landscaped property with rear covered porch that's ideal for summer entertaining. Newly updated kitchen with granite counters & stainless appliances, adjacent mudroom and butler's pantry. Private master suite, hardwood floors, high ceilings and 2 fireplaces. Updates include new CAC, new alarm system and updated loft.
Sale Price: $1,210,000
Real Estate Taxes: $20,107
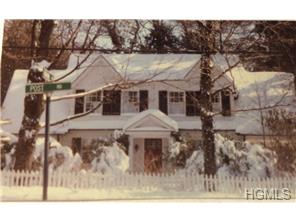 1250 Post Road: This colonial on .39 acres in Scarsdale is in need of rehab but has great potential. House features a living room/fireplace/doors to a covered patio; sun room off dining area; eat-in kitchen/butler's pantry; 1st floor bedroom/bath. Two of the bedrooms have additional space that could be a walk-in closet, dressing area, etc. This sale is subject to court approval.
1250 Post Road: This colonial on .39 acres in Scarsdale is in need of rehab but has great potential. House features a living room/fireplace/doors to a covered patio; sun room off dining area; eat-in kitchen/butler's pantry; 1st floor bedroom/bath. Two of the bedrooms have additional space that could be a walk-in closet, dressing area, etc. This sale is subject to court approval.
Sale Price: $654,900
Real Estate Taxes: $22,836
Edgemont:
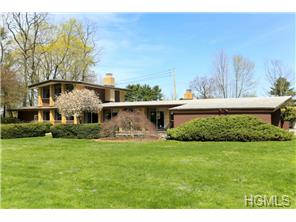 275 Underhill Road: Mid-Century modern home designed by noted architect Arthur Lilien. Sited on 2/3 acre of spectacular, flat, private property. Tennessee sand stone walkways to coverend entry and Mahogany doors. Open floorplan. High ceilins and an abundance of windows. Second floor master suite is private with two walk-in closets (1 cedar) and views to the yard.
275 Underhill Road: Mid-Century modern home designed by noted architect Arthur Lilien. Sited on 2/3 acre of spectacular, flat, private property. Tennessee sand stone walkways to coverend entry and Mahogany doors. Open floorplan. High ceilins and an abundance of windows. Second floor master suite is private with two walk-in closets (1 cedar) and views to the yard.
Sale Price: $1,071,000
Real Estate Taxes: $30,532
Featured Listings:
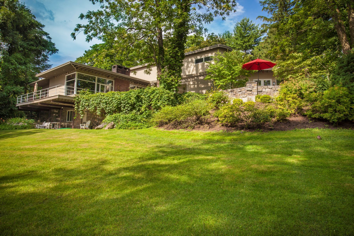 50 High Point Road, Scarsdale PO, Edgemont: Breathtaking custom-designed home on a private park-like acre in the heart of Edgemont. This renovated custom home features an elegant entry, private office/den, guest suite with private bath, powder room, step-down to fabulous dining room and living room with fireplace and stunning views of magnificent property. Steps away is the state-of-the-art dine-in kitchen with radiant heated floor, granite counters, custom backsplash and doors leading to wrap-around deck. The first level also boasts a fabulous family room and luxurious master suite with doors to a wrap-around stone patio overlooking the lush property. The master suite includes his and hers walk-in closets and spectacular master bath with radiant heated floors and custom skylight. Upstairs you will find two more large bedrooms with walk-in closets, a hall bath and wall of closets providing incredible storage. The walk-out lower level provides a maid's room, full bath, laundry room, den/playroom and exercise room. A truly unique setting. Learn more here:
50 High Point Road, Scarsdale PO, Edgemont: Breathtaking custom-designed home on a private park-like acre in the heart of Edgemont. This renovated custom home features an elegant entry, private office/den, guest suite with private bath, powder room, step-down to fabulous dining room and living room with fireplace and stunning views of magnificent property. Steps away is the state-of-the-art dine-in kitchen with radiant heated floor, granite counters, custom backsplash and doors leading to wrap-around deck. The first level also boasts a fabulous family room and luxurious master suite with doors to a wrap-around stone patio overlooking the lush property. The master suite includes his and hers walk-in closets and spectacular master bath with radiant heated floors and custom skylight. Upstairs you will find two more large bedrooms with walk-in closets, a hall bath and wall of closets providing incredible storage. The walk-out lower level provides a maid's room, full bath, laundry room, den/playroom and exercise room. A truly unique setting. Learn more here:
List Price: $1,995,000
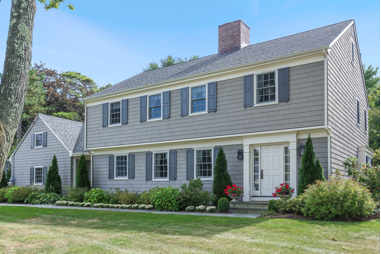 5 Scarsdale Farms Road, Scarsdale PO Edgemont: The home of one's dreams on a cul-de-sac with a private pool and path to the elementary school. Everything has been renovated and styled with elegant taste and an eye to the finest materials, design and function. The large entry beckons to the rooms beyond including the generously proportioned living room with a custom marble fireplace as part of a wall with superb built-in cabinetry. There are French doors for access to the rear patio. An antique marble fireplace graces the exquisite dining room. A large redone kitchen is truly beyond compare for its beauty and functionality. Great mudroom near garage and back stairs. The second floor has an appealing master suite with two walk-in closets and an elegant new bath. There are three additional large bedrooms and a beautiful bath in the main part of the house and a private large fifth bedroom and new bath off the back stairs which connects with the rest of second floor. Fabulous finished basement with powder room. Learn more here:
5 Scarsdale Farms Road, Scarsdale PO Edgemont: The home of one's dreams on a cul-de-sac with a private pool and path to the elementary school. Everything has been renovated and styled with elegant taste and an eye to the finest materials, design and function. The large entry beckons to the rooms beyond including the generously proportioned living room with a custom marble fireplace as part of a wall with superb built-in cabinetry. There are French doors for access to the rear patio. An antique marble fireplace graces the exquisite dining room. A large redone kitchen is truly beyond compare for its beauty and functionality. Great mudroom near garage and back stairs. The second floor has an appealing master suite with two walk-in closets and an elegant new bath. There are three additional large bedrooms and a beautiful bath in the main part of the house and a private large fifth bedroom and new bath off the back stairs which connects with the rest of second floor. Fabulous finished basement with powder room. Learn more here:
List Price: $1,995,000


















